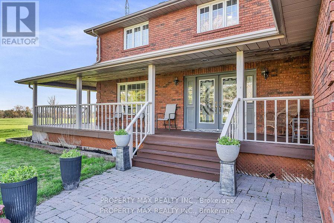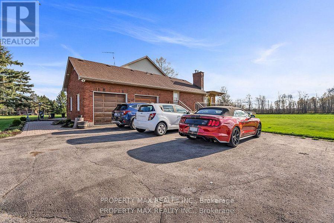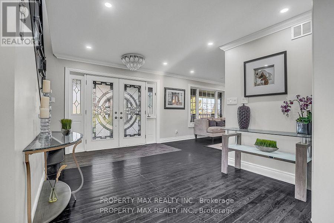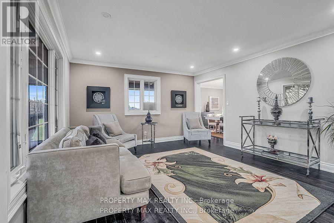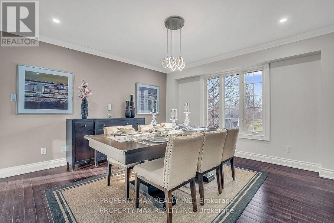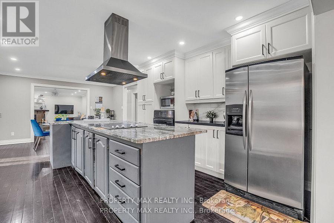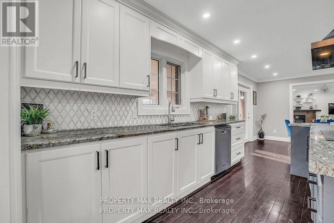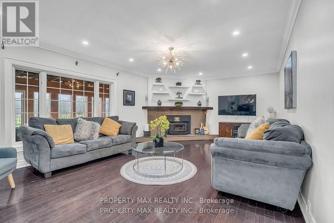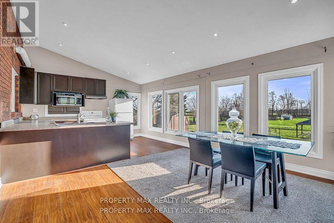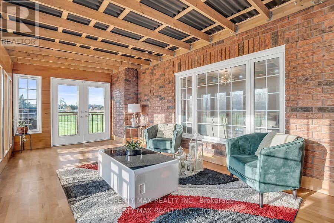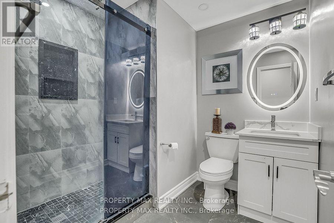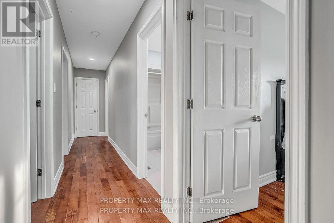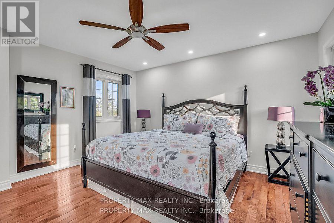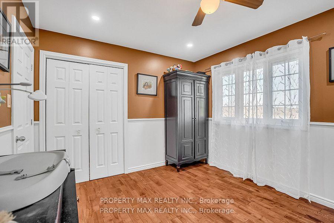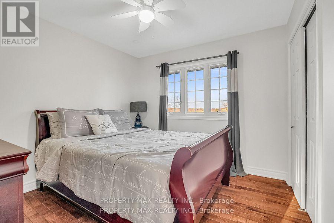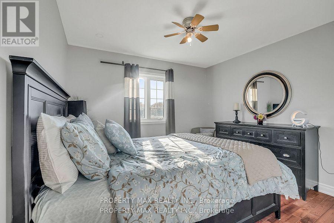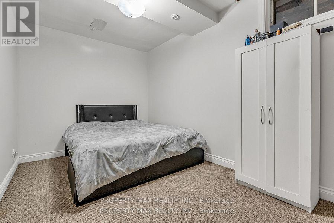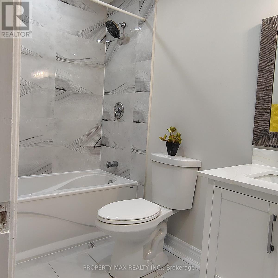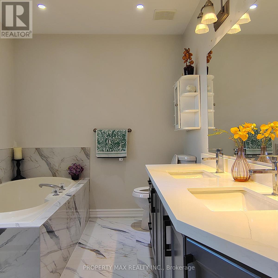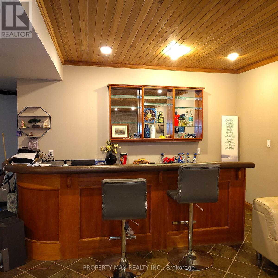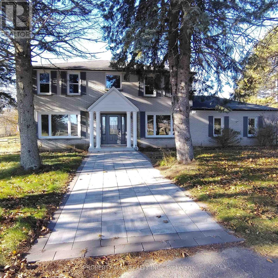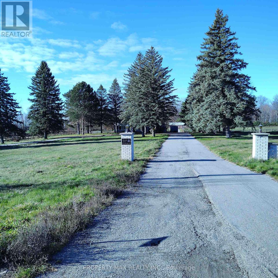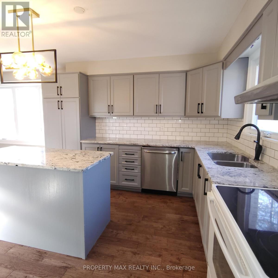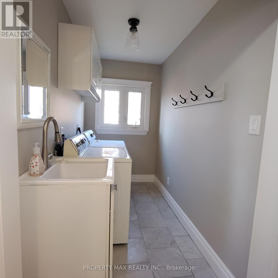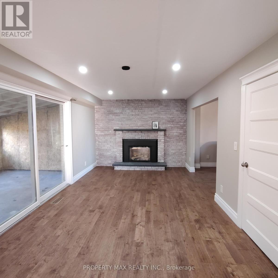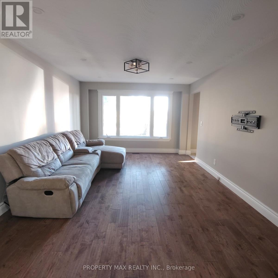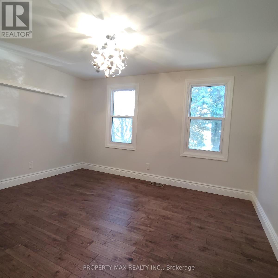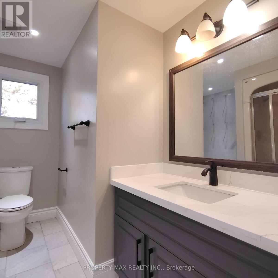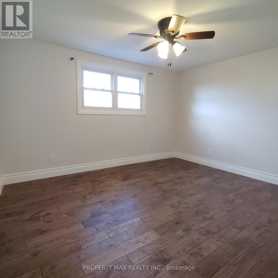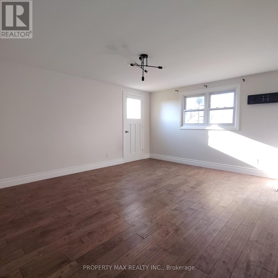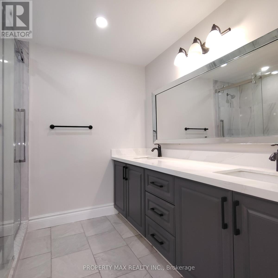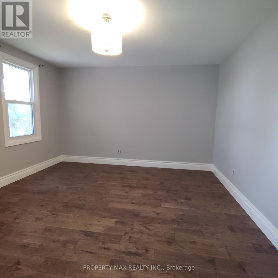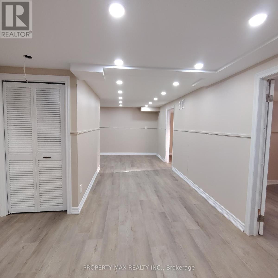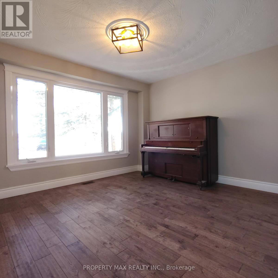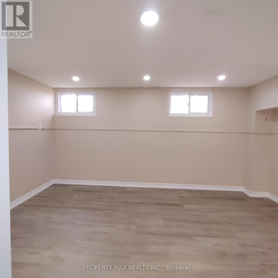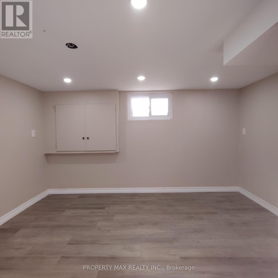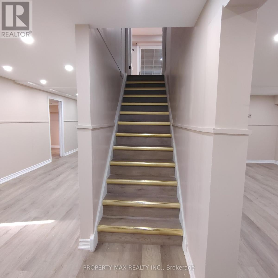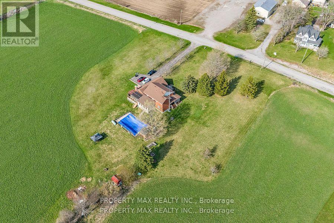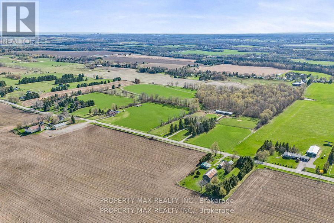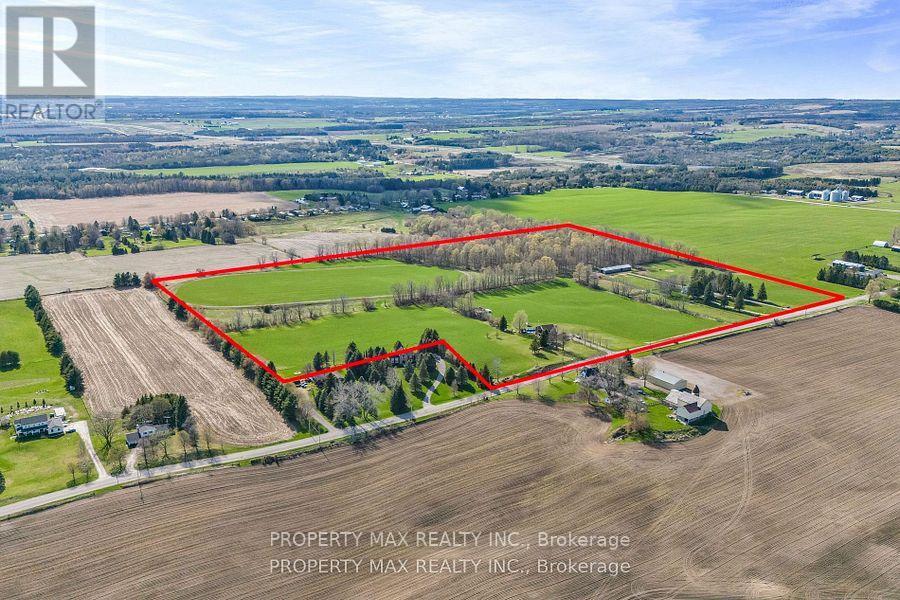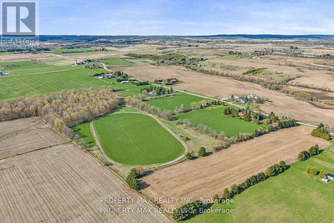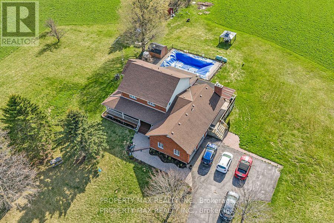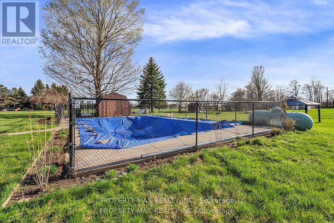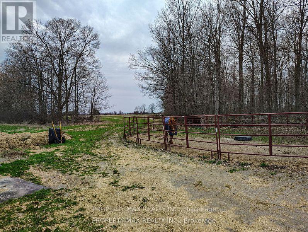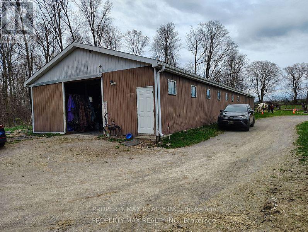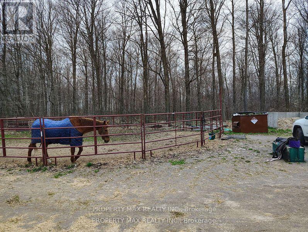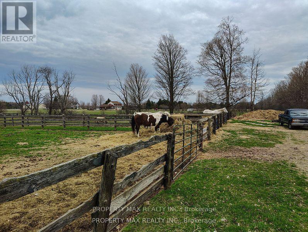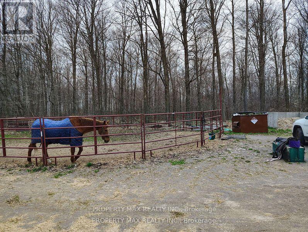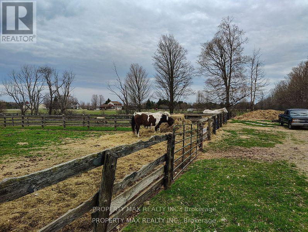6600&6680 Best Road Clarington, Ontario L0B 1M0
$2,599,000
Nestled on a vast and private 48-acre parcel at 6600 (4+1) & 6680(4+2) combined together (8+3) as in the listing. The Best Road in the desirable Municipality of Clarington, this exceptional property presents a rare multi-generational living opportunity just minutes from Highways 407 and 115, featuring two magnificent homes of over 3,200 square feet each, strategically positioned approximately 870 feet apart with their own dedicated driveways for remarkable privacy. The residence at 6680 Best Road is move-in ready with an updated kitchen, renovated bathrooms, and a newly finished basement with modern potlights, while the home at 6600 Best Road offers recent upgrades including new laminate flooring, an updated master bedroom ensuite washroom, and a long private driveway. Buy both and earn rental income and live in another unit. Ideal for equestrian enthusiasts, the property includes a substantial 30x100 barn with 14 spacious 10x10 stalls, hay storage, and full hydro and water services, along with multiple large paddocks and a private 1/2-mile racetrack. Combining incredible sunset views, complete seclusion, modern comfort, and unmatched amenities, this rare offering perfectly blends country tranquility with exceptional multi-family potential. (id:50886)
Property Details
| MLS® Number | E12561158 |
| Property Type | Single Family |
| Community Name | Rural Clarington |
| Features | Wooded Area, Irregular Lot Size, Partially Cleared, Open Space, Flat Site |
| Parking Space Total | 20 |
| Pool Type | Inground Pool |
| Structure | Barn, Paddocks/corralls, Outbuilding |
Building
| Bathroom Total | 6 |
| Bedrooms Above Ground | 8 |
| Bedrooms Below Ground | 3 |
| Bedrooms Total | 11 |
| Amenities | Fireplace(s) |
| Appliances | Dryer, Stove, Washer, Window Coverings, Refrigerator |
| Basement Development | Finished |
| Basement Type | N/a (finished) |
| Construction Style Attachment | Detached |
| Cooling Type | Central Air Conditioning |
| Exterior Finish | Brick |
| Fireplace Present | Yes |
| Fireplace Total | 3 |
| Flooring Type | Hardwood, Carpeted, Ceramic |
| Foundation Type | Concrete |
| Half Bath Total | 2 |
| Heating Fuel | Propane |
| Heating Type | Forced Air |
| Stories Total | 2 |
| Size Interior | 3,500 - 5,000 Ft2 |
| Type | House |
Parking
| Attached Garage | |
| Garage |
Land
| Acreage | Yes |
| Sewer | Septic System |
| Size Depth | 1336 Ft ,9 In |
| Size Frontage | 1274 Ft ,1 In |
| Size Irregular | 1274.1 X 1336.8 Ft |
| Size Total Text | 1274.1 X 1336.8 Ft|25 - 50 Acres |
| Zoning Description | Agriculture |
Rooms
| Level | Type | Length | Width | Dimensions |
|---|---|---|---|---|
| Second Level | Bedroom 4 | 3.16 m | 3.01 m | 3.16 m x 3.01 m |
| Second Level | Primary Bedroom | 4.17 m | 3.96 m | 4.17 m x 3.96 m |
| Second Level | Bedroom 2 | 3.23 m | 2.01 m | 3.23 m x 2.01 m |
| Second Level | Bedroom 3 | 3.16 m | 3.04 m | 3.16 m x 3.04 m |
| Basement | Recreational, Games Room | 6.09 m | 4.87 m | 6.09 m x 4.87 m |
| Main Level | Living Room | 4.17 m | 6.52 m | 4.17 m x 6.52 m |
| Main Level | Dining Room | 4.17 m | 3.96 m | 4.17 m x 3.96 m |
| Main Level | Kitchen | 4.17 m | 7.13 m | 4.17 m x 7.13 m |
| Main Level | Eating Area | 4.17 m | 7.13 m | 4.17 m x 7.13 m |
| Main Level | Family Room | 4.17 m | 6.52 m | 4.17 m x 6.52 m |
| Main Level | Laundry Room | 2.28 m | 3.01 m | 2.28 m x 3.01 m |
| Main Level | Sunroom | 4.05 m | 4 m | 4.05 m x 4 m |
Utilities
| Cable | Available |
| Electricity | Available |
https://www.realtor.ca/real-estate/29120824/66006680-best-road-clarington-rural-clarington
Contact Us
Contact us for more information
Mohan Subramaniyam
Broker of Record
www.mohanteam.com/
www.facebook.com/propertymohan
www.linkedin.com/in/mohansubramaniyam/
6888 14th Avenue East
Markham, Ontario L6B 1A8
(416) 291-3000
(905) 471-4616

