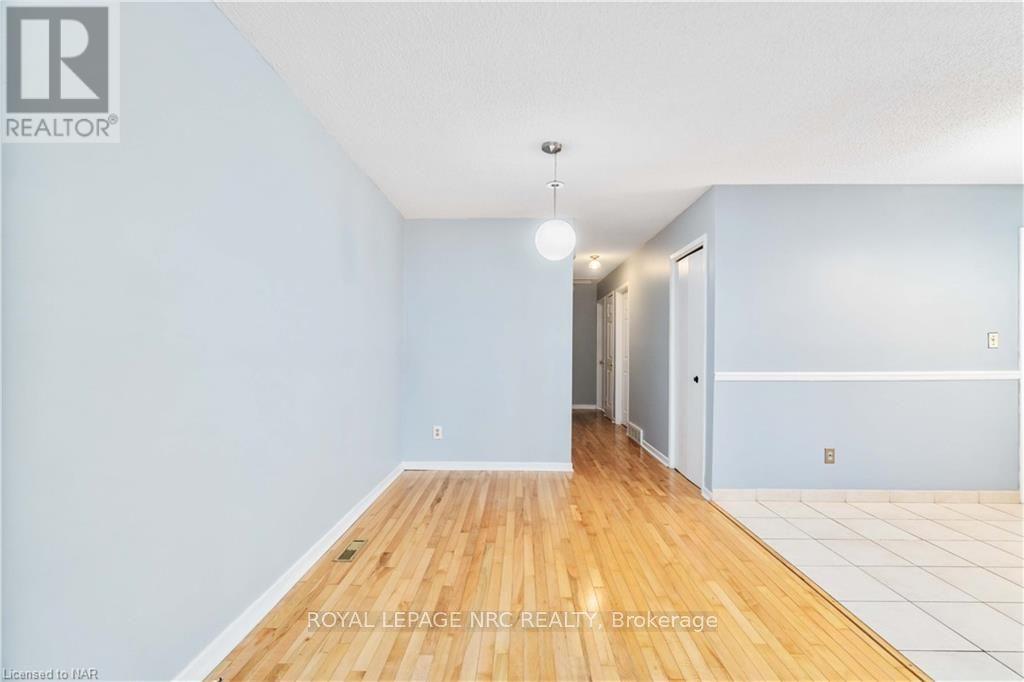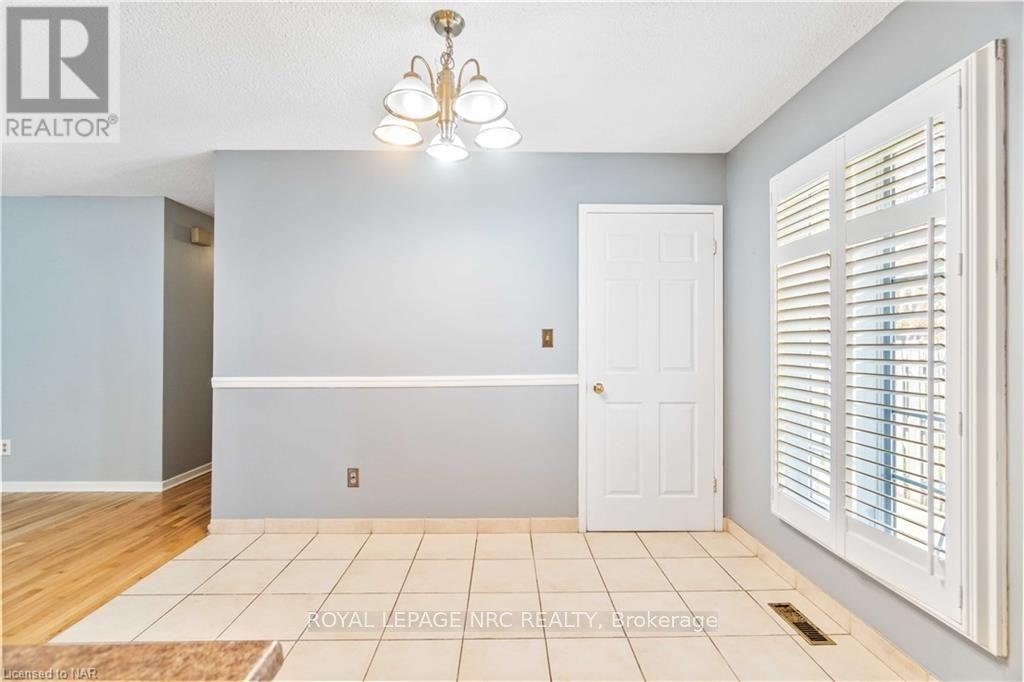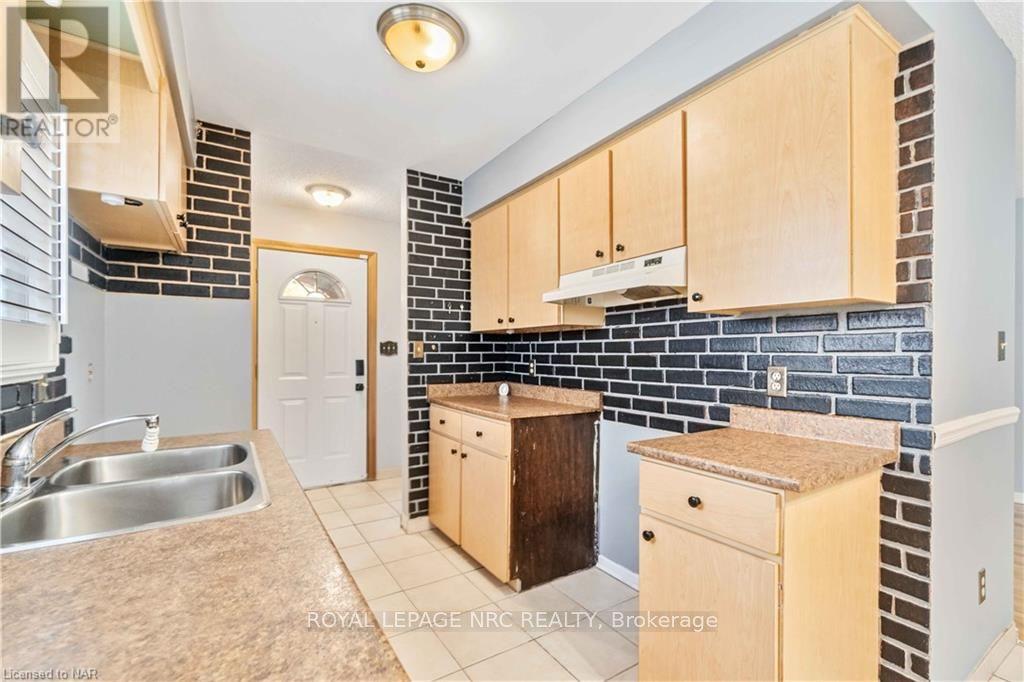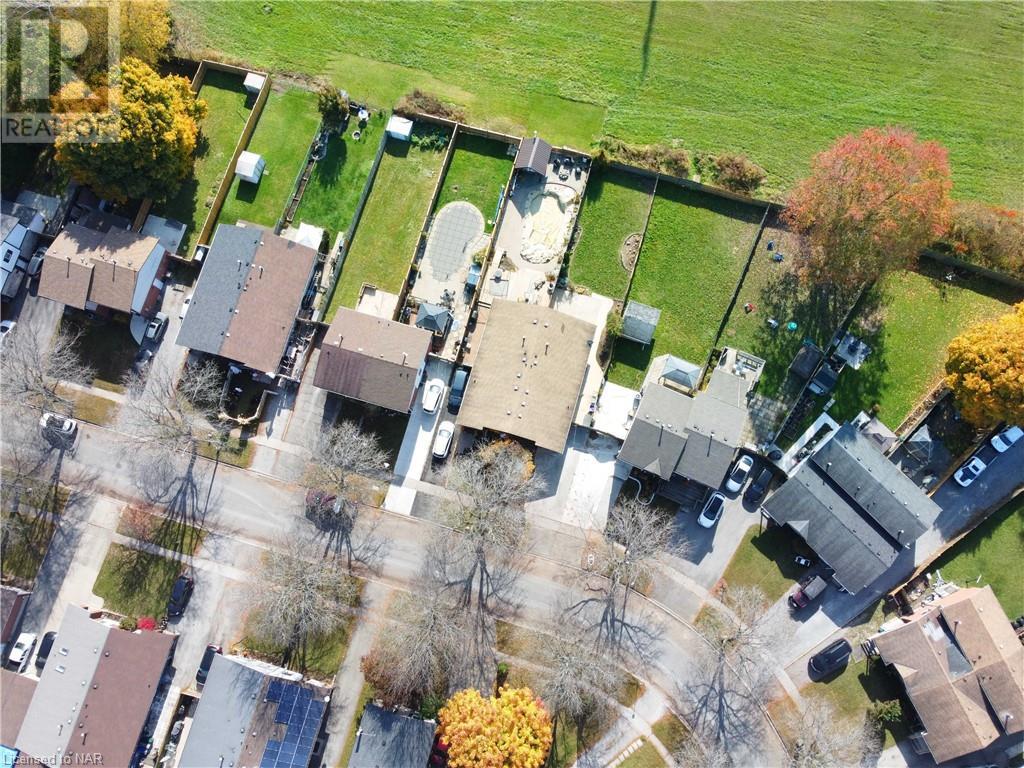6604 Harmony Avenue Niagara Falls, Ontario L2H 1Z4
$524,900
Fantastic investment or starter in a great Niagara Falls neighbourhood. This 3+2 bedroom bungalow semi has 2 kitchens, 2 baths, a separate private entrance that gives private access to the suite downstairs. The yard is completely fenced and backs onto greenspace (hydro field). Updates include central air (2021), New panel box and some wiring, Concrete driveway, patio, front porch and fence (2019) some newer flooring down as well. Some hardwood upstairs. Grass seed has been planted in backyard where a pool used to be. Some pictures are virtually staged so you can see what a few rooms will look like with furniture. (id:50886)
Property Details
| MLS® Number | X10409449 |
| Property Type | Single Family |
| Community Name | 218 - West Wood |
| ParkingSpaceTotal | 2 |
Building
| BathroomTotal | 2 |
| BedroomsAboveGround | 3 |
| BedroomsBelowGround | 2 |
| BedroomsTotal | 5 |
| Appliances | Water Meter |
| ArchitecturalStyle | Bungalow |
| BasementDevelopment | Finished |
| BasementType | Full (finished) |
| ConstructionStyleAttachment | Semi-detached |
| CoolingType | Central Air Conditioning |
| ExteriorFinish | Brick, Aluminum Siding |
| FoundationType | Poured Concrete |
| HeatingFuel | Natural Gas |
| HeatingType | Forced Air |
| StoriesTotal | 1 |
| Type | House |
| UtilityWater | Municipal Water |
Land
| Acreage | No |
| Sewer | Sanitary Sewer |
| SizeDepth | 149 Ft ,8 In |
| SizeFrontage | 30 Ft |
| SizeIrregular | 30.07 X 149.68 Ft |
| SizeTotalText | 30.07 X 149.68 Ft|under 1/2 Acre |
| ZoningDescription | R2 |
Rooms
| Level | Type | Length | Width | Dimensions |
|---|---|---|---|---|
| Lower Level | Bedroom | 3.58 m | 2.82 m | 3.58 m x 2.82 m |
| Lower Level | Bathroom | Measurements not available | ||
| Lower Level | Kitchen | 3.81 m | 3.23 m | 3.81 m x 3.23 m |
| Lower Level | Living Room | 5.72 m | 3.51 m | 5.72 m x 3.51 m |
| Lower Level | Bedroom | 4.67 m | 2.79 m | 4.67 m x 2.79 m |
| Main Level | Bathroom | Measurements not available | ||
| Main Level | Other | 3.33 m | 7.47 m | 3.33 m x 7.47 m |
| Main Level | Kitchen | 2.36 m | 2.29 m | 2.36 m x 2.29 m |
| Main Level | Other | 2.39 m | 2.21 m | 2.39 m x 2.21 m |
| Main Level | Primary Bedroom | 3.71 m | 3.07 m | 3.71 m x 3.07 m |
| Main Level | Bedroom | 3.66 m | 2.54 m | 3.66 m x 2.54 m |
| Main Level | Bedroom | 3.07 m | 2.31 m | 3.07 m x 2.31 m |
Interested?
Contact us for more information
Marie M Nobes
Salesperson
4850 Dorchester Road #b
Niagara Falls, Ontario L2E 6N9



































































































