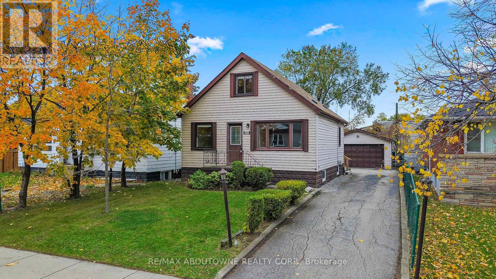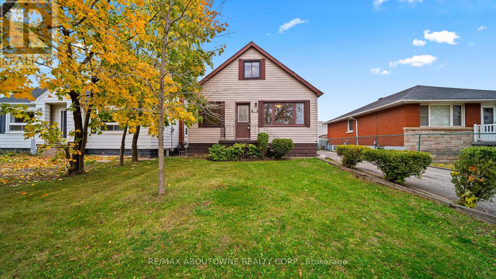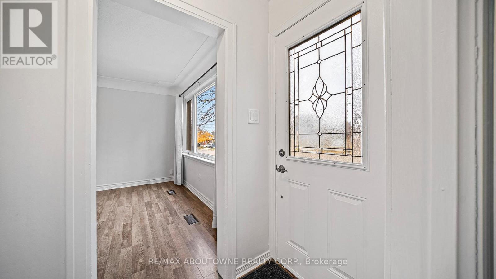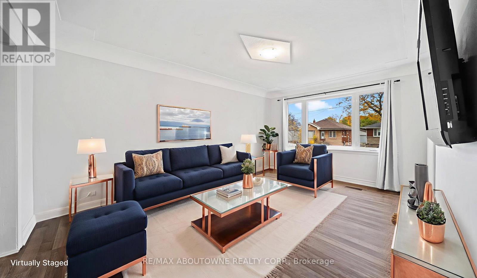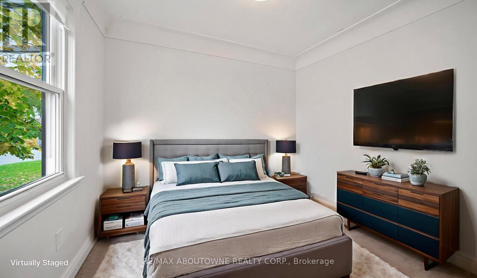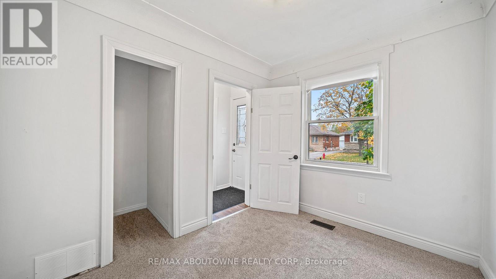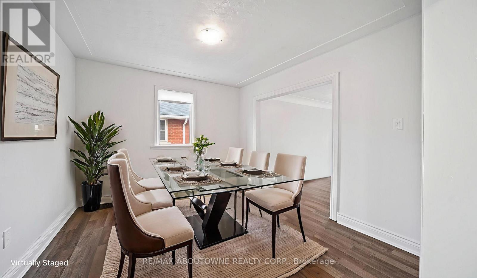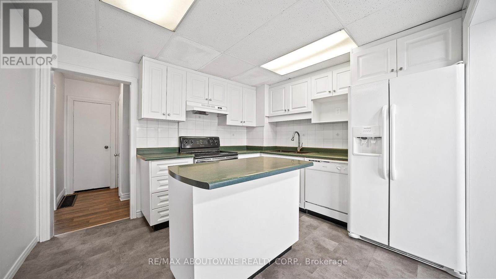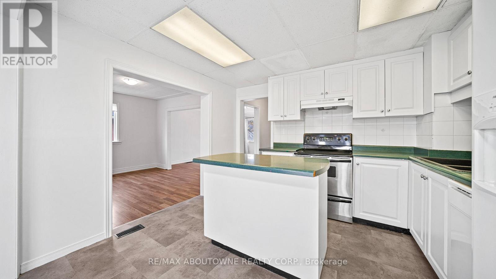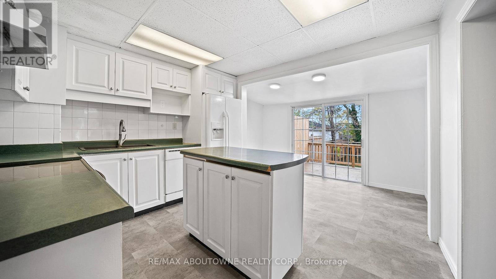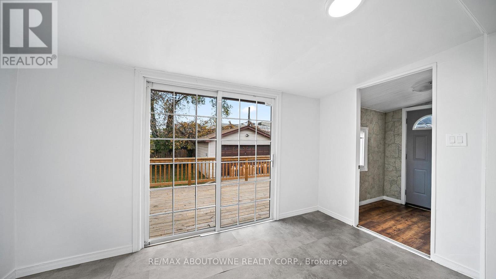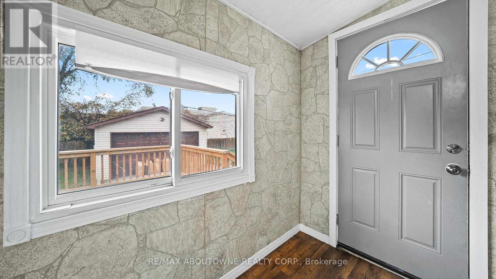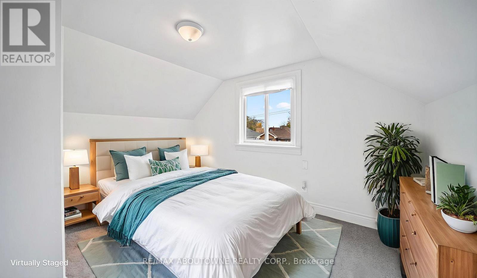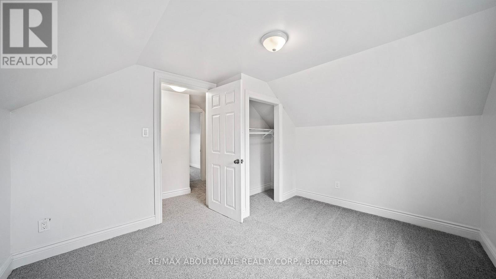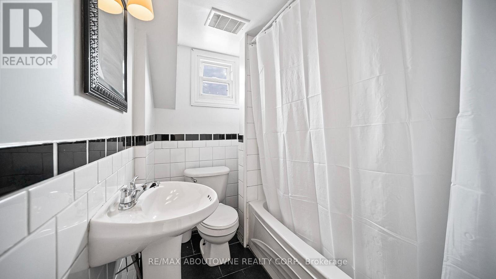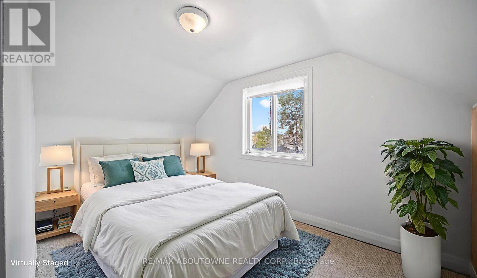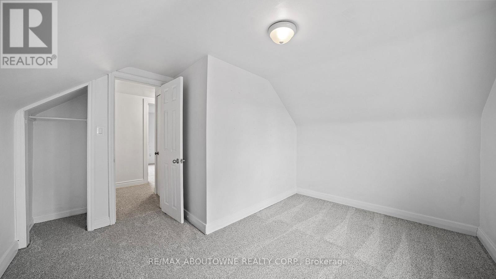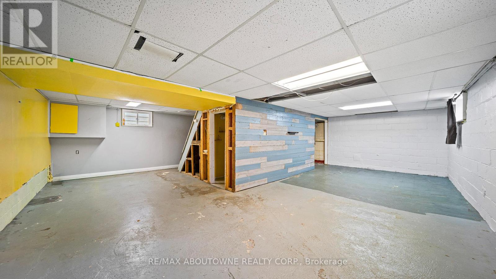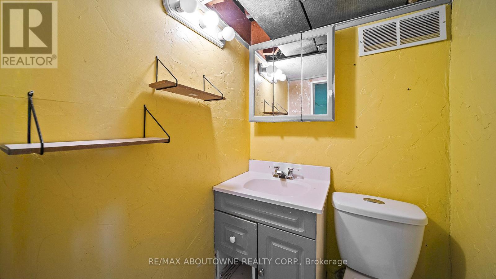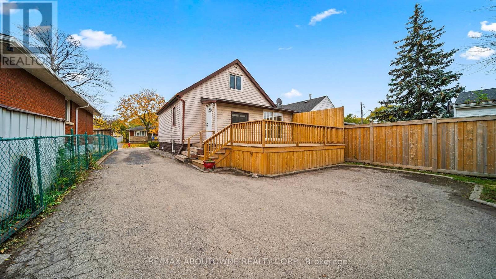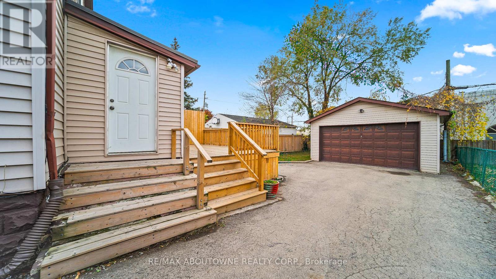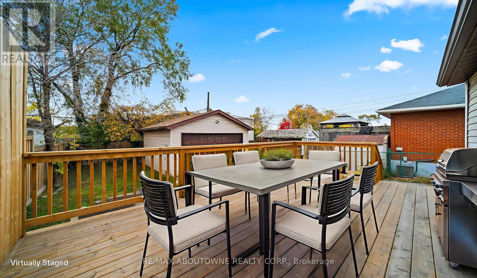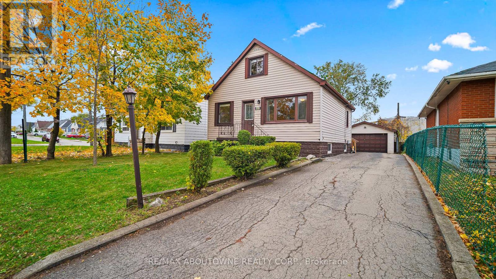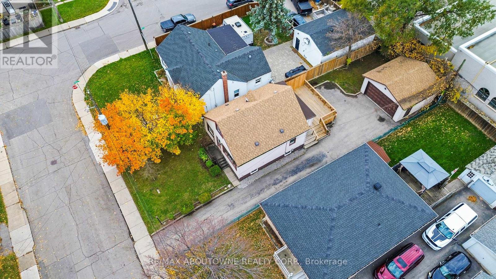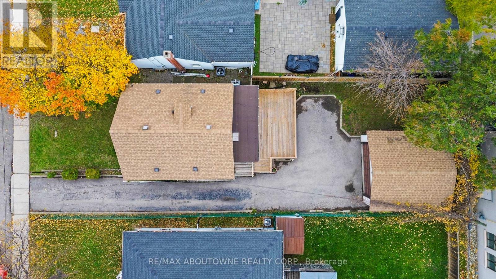661 Brighton Avenue Hamilton, Ontario L8H 6H3
$595,000
Immaculate and stylish, this beautifully maintained home offers exceptional value in a quiet, mature Hamilton neighbourhood. Featuring 3 bedrooms and 2 bathrooms, with the potential to add a 4th bedroom in the basement, this home is ideal for families, professionals, or downsizers seeking both comfort and versatility. The bright, open-concept living and dining areas create a welcoming space perfect for everyday living and entertaining. Just off the main entrance, a charming bonus room provides flexible use as a child's playroom, guest suite, or sunlit home office. The well-appointed kitchen boasts abundant cabinetry, appliances, and seamless access through sliding doors to a large, custom-built deck-perfect for barbecues, morning coffee, or relaxed outdoor gatherings. The lower level offers even more versatility, serving as a comfortable teen retreat, recreation area, or private in-law suite with plenty of storage options. Outside, a spacious detached double garage and generous driveway accommodate multiple vehicles with ease. This property is within walking distance to four parks, and close to excellent schools, public transit, and major highways. Enjoy the best of both worlds with city convenience and nature nearby-just a short bike ride to the beach and waterfront trails. Combining comfort, functionality, and lifestyle appeal, this home is truly move-in ready and not to be missed. **Photos are virtually staged.** (id:50886)
Property Details
| MLS® Number | X12537130 |
| Property Type | Single Family |
| Community Name | Parkview |
| Amenities Near By | Park, Public Transit |
| Features | Level Lot |
| Parking Space Total | 6 |
Building
| Bathroom Total | 2 |
| Bedrooms Above Ground | 3 |
| Bedrooms Total | 3 |
| Appliances | Dishwasher, Stove, Refrigerator |
| Basement Type | Full |
| Construction Style Attachment | Detached |
| Cooling Type | Central Air Conditioning |
| Exterior Finish | Aluminum Siding, Steel |
| Foundation Type | Concrete |
| Half Bath Total | 1 |
| Heating Fuel | Natural Gas |
| Heating Type | Forced Air |
| Stories Total | 2 |
| Size Interior | 700 - 1,100 Ft2 |
| Type | House |
| Utility Water | Municipal Water |
Parking
| Detached Garage | |
| Garage |
Land
| Acreage | No |
| Land Amenities | Park, Public Transit |
| Sewer | Sanitary Sewer |
| Size Irregular | 48.7 X 112 Acre |
| Size Total Text | 48.7 X 112 Acre |
Rooms
| Level | Type | Length | Width | Dimensions |
|---|---|---|---|---|
| Second Level | Bedroom | 3.63 m | 2.98 m | 3.63 m x 2.98 m |
| Second Level | Primary Bedroom | 3.64 m | 3.28 m | 3.64 m x 3.28 m |
| Basement | Recreational, Games Room | 6.86 m | 8.23 m | 6.86 m x 8.23 m |
| Main Level | Eating Area | 3.42 m | 1.86 m | 3.42 m x 1.86 m |
| Main Level | Dining Room | 3.33 m | 3.1 m | 3.33 m x 3.1 m |
| Main Level | Kitchen | 3.43 m | 3.17 m | 3.43 m x 3.17 m |
| Main Level | Bedroom | 2.26 m | 2.98 m | 2.26 m x 2.98 m |
| Main Level | Living Room | 3.33 m | 5.04 m | 3.33 m x 5.04 m |
https://www.realtor.ca/real-estate/29095197/661-brighton-avenue-hamilton-parkview-parkview
Contact Us
Contact us for more information
Rayo Irani
Broker
www.callrayo.com/
www.facebook.com/rayomand.irani.7
www.linkedin.com/feed/
1235 North Service Rd W #100d
Oakville, Ontario L6M 3G5
(905) 338-9000

