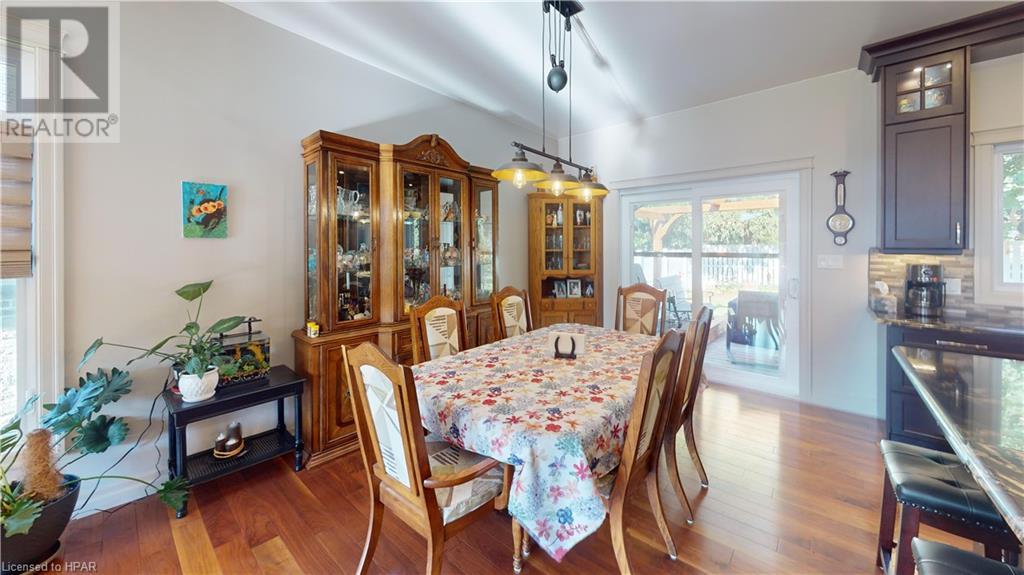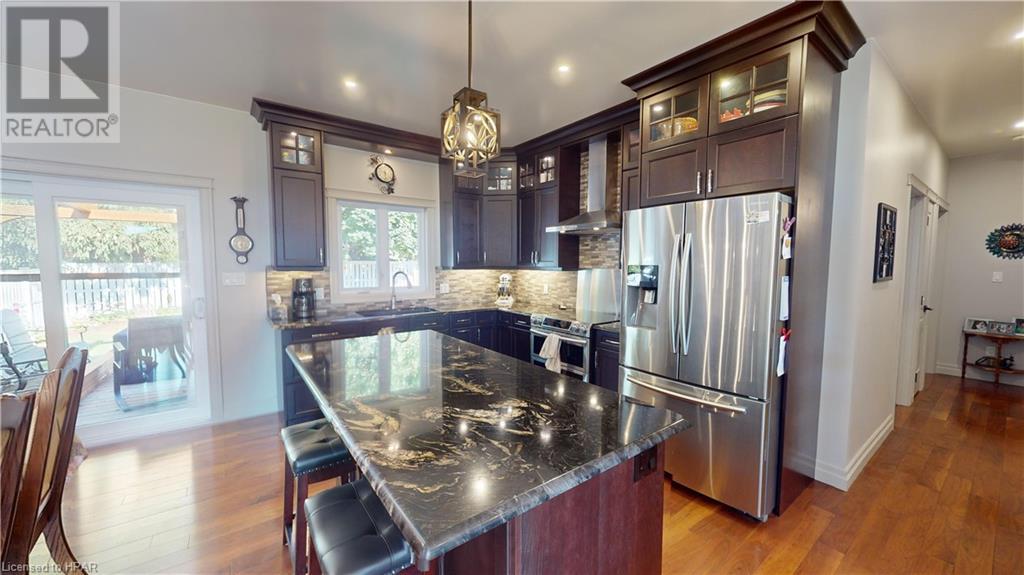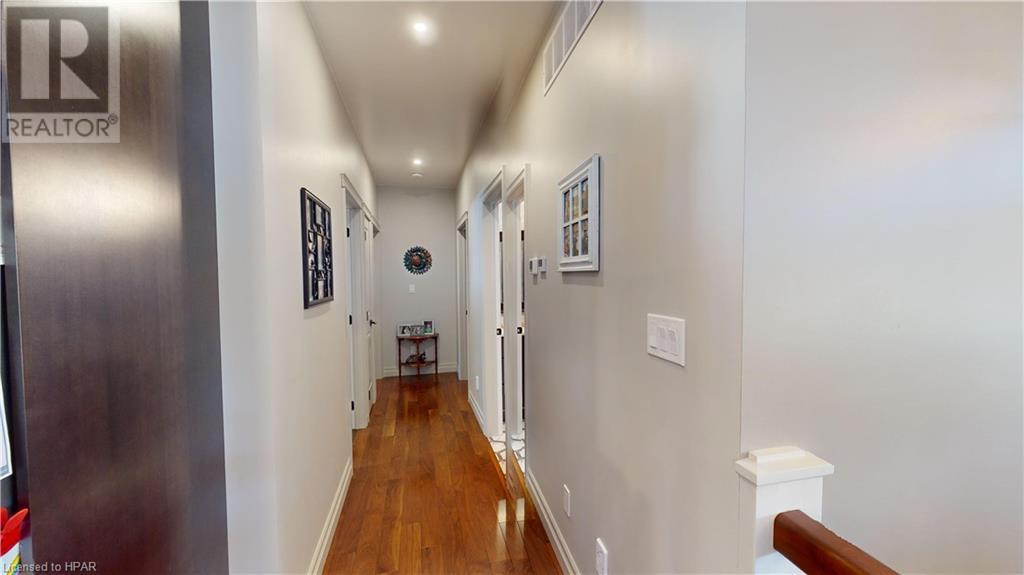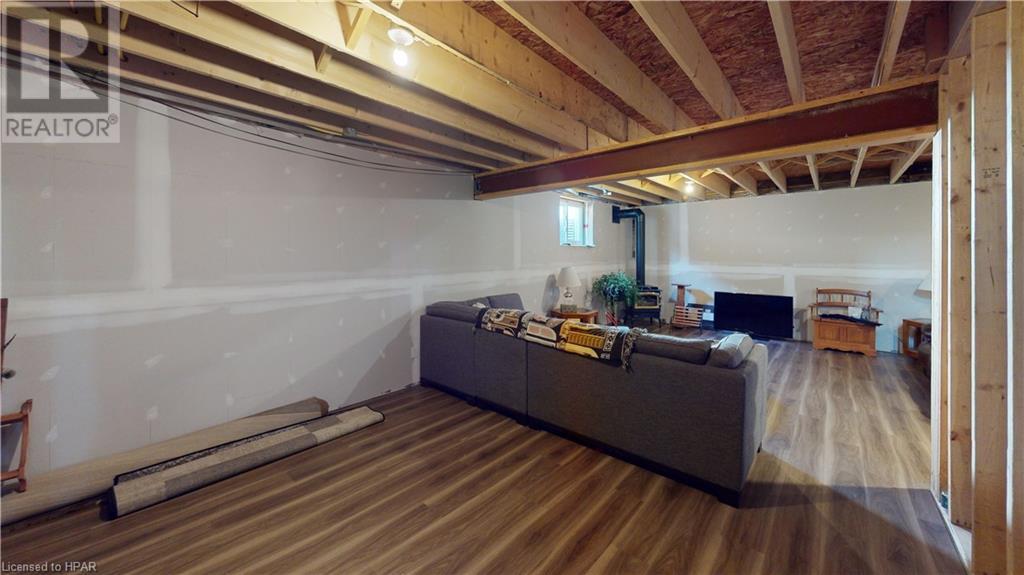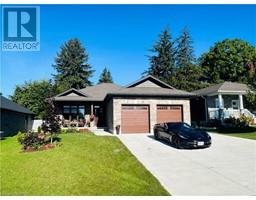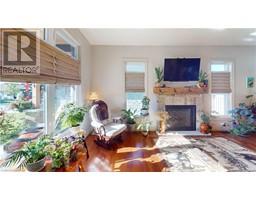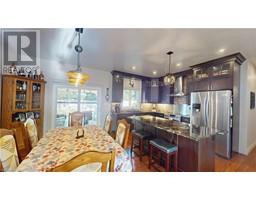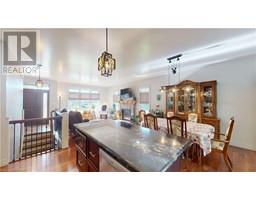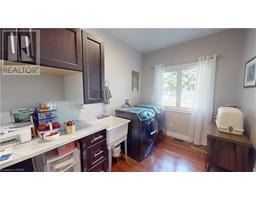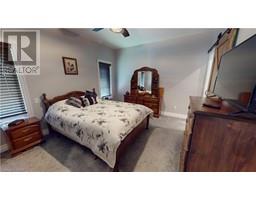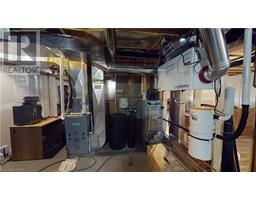661 Gloria Street Blyth, Ontario N0M 1H0
$849,900
*For Sale: Exquisite Custom-Built Home – Perfect for Main Floor Living* Welcome to this stunning three-bedroom, two-bathroom custom-built home, thoughtfully designed for comfortable main floor living. This property features high-end finishes throughout, showcasing quality craftsmanship and attention to detail. *Key Features:*Spacious Design:* Enjoy an open and airy layout that maximizes space and functionality, perfect for modern living. *Large Two-Car Garage:* Conveniently store your vehicles and gear in the expansive two-car garage, providing easy access and additional storage. *Full Basement Potential:* The full basement includes a bathroom rough-in, offering the opportunity to create additional living space or entertainment areas to suit your needs. *Outdoor Appeal:* The fenced backyard provides privacy and security, ideal for family gatherings, pets, or simply enjoying the outdoors. *Immaculate Curb Appeal:* The concrete driveway and picturesque surroundings enhance the home's exterior, making it a true standout in the neighborhood. This move-in ready home combines luxury and practicality, making it the perfect choice for families or anyone seeking a serene living environment. Don’t miss the chance to make this beautiful property your own—schedule a showing today! (id:50886)
Open House
This property has open houses!
5:30 pm
Ends at:7:00 pm
Property Details
| MLS® Number | 40642926 |
| Property Type | Single Family |
| AmenitiesNearBy | Park, Place Of Worship, Playground, Shopping |
| CommunicationType | High Speed Internet |
| CommunityFeatures | Community Centre, School Bus |
| ParkingSpaceTotal | 8 |
| Structure | Shed |
Building
| BathroomTotal | 2 |
| BedroomsAboveGround | 3 |
| BedroomsTotal | 3 |
| Appliances | Garage Door Opener |
| ArchitecturalStyle | Bungalow |
| BasementDevelopment | Partially Finished |
| BasementType | Full (partially Finished) |
| ConstructedDate | 2020 |
| ConstructionMaterial | Wood Frame |
| ConstructionStyleAttachment | Detached |
| CoolingType | Central Air Conditioning |
| ExteriorFinish | Brick, Concrete, Wood |
| HeatingFuel | Natural Gas |
| HeatingType | Forced Air |
| StoriesTotal | 1 |
| SizeInterior | 1100 Sqft |
| Type | House |
| UtilityWater | Municipal Water |
Parking
| Attached Garage |
Land
| AccessType | Road Access |
| Acreage | No |
| LandAmenities | Park, Place Of Worship, Playground, Shopping |
| Sewer | Municipal Sewage System |
| SizeDepth | 121 Ft |
| SizeFrontage | 55 Ft |
| SizeIrregular | 0.154 |
| SizeTotal | 0.154 Ac|under 1/2 Acre |
| SizeTotalText | 0.154 Ac|under 1/2 Acre |
| ZoningDescription | R1 |
Rooms
| Level | Type | Length | Width | Dimensions |
|---|---|---|---|---|
| Main Level | 3pc Bathroom | 4'11'' x 9'9'' | ||
| Main Level | 4pc Bathroom | 10'1'' x 4'10'' | ||
| Main Level | Primary Bedroom | 11'6'' x 14'2'' | ||
| Main Level | Bedroom | 10'0'' x 11'4'' | ||
| Main Level | Bedroom | 7'6'' x 11'4'' | ||
| Main Level | Kitchen | 10'8'' x 11'11'' | ||
| Main Level | Dining Room | 11'11'' x 9'7'' | ||
| Main Level | Living Room | 11'3'' x 13'3'' | ||
| Main Level | Foyer | 5'2'' x 9'0'' |
Utilities
| Electricity | Available |
| Natural Gas | Available |
| Telephone | Available |
https://www.realtor.ca/real-estate/27395007/661-gloria-street-blyth
Interested?
Contact us for more information
Jamie Raymond Fischer
Salesperson
262 Josephine St
Wingham, Ontario N0G 2W0













