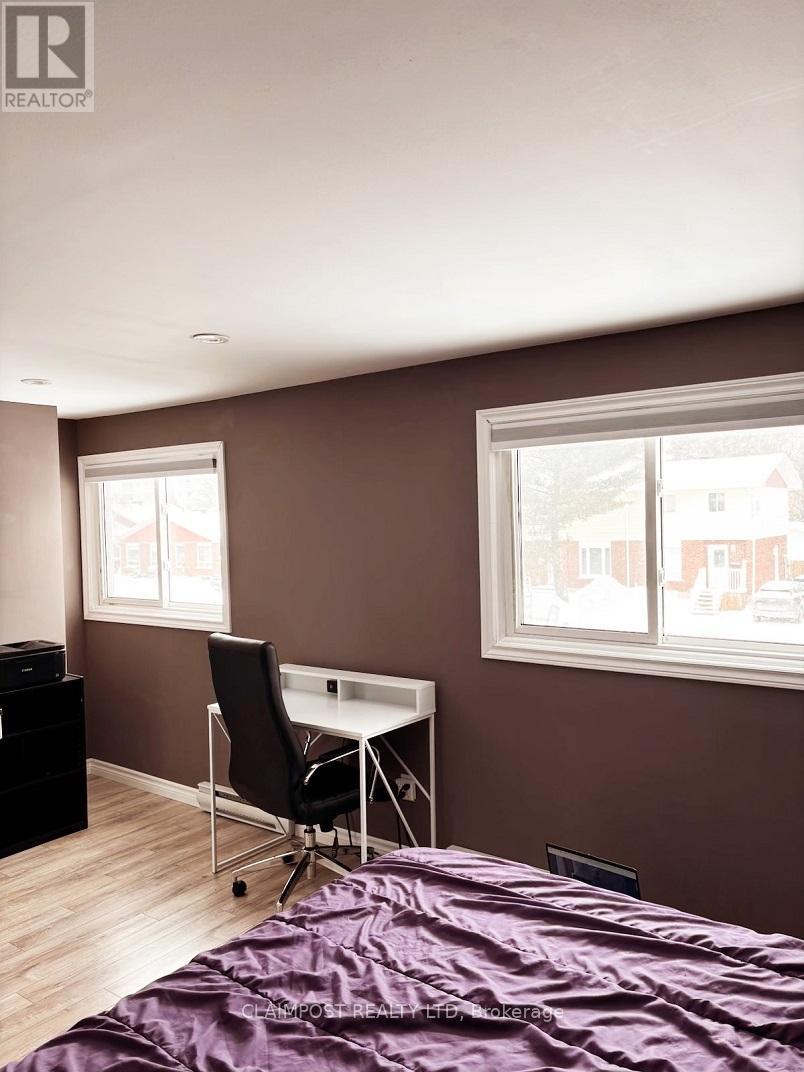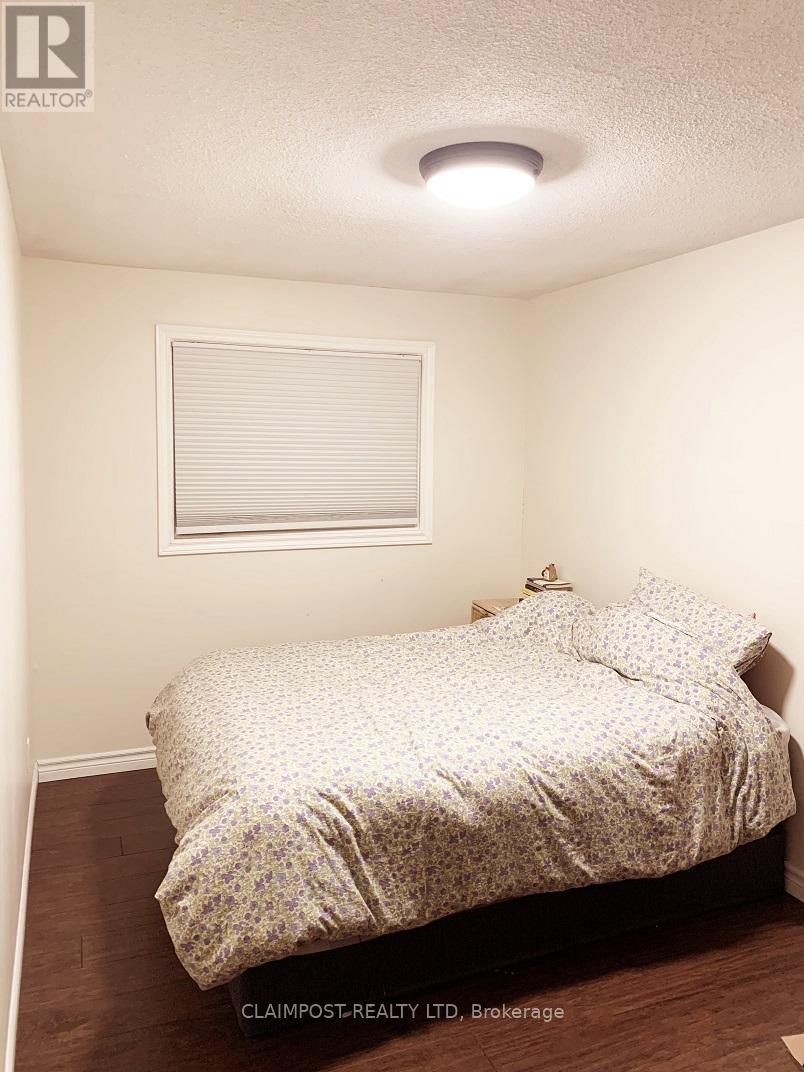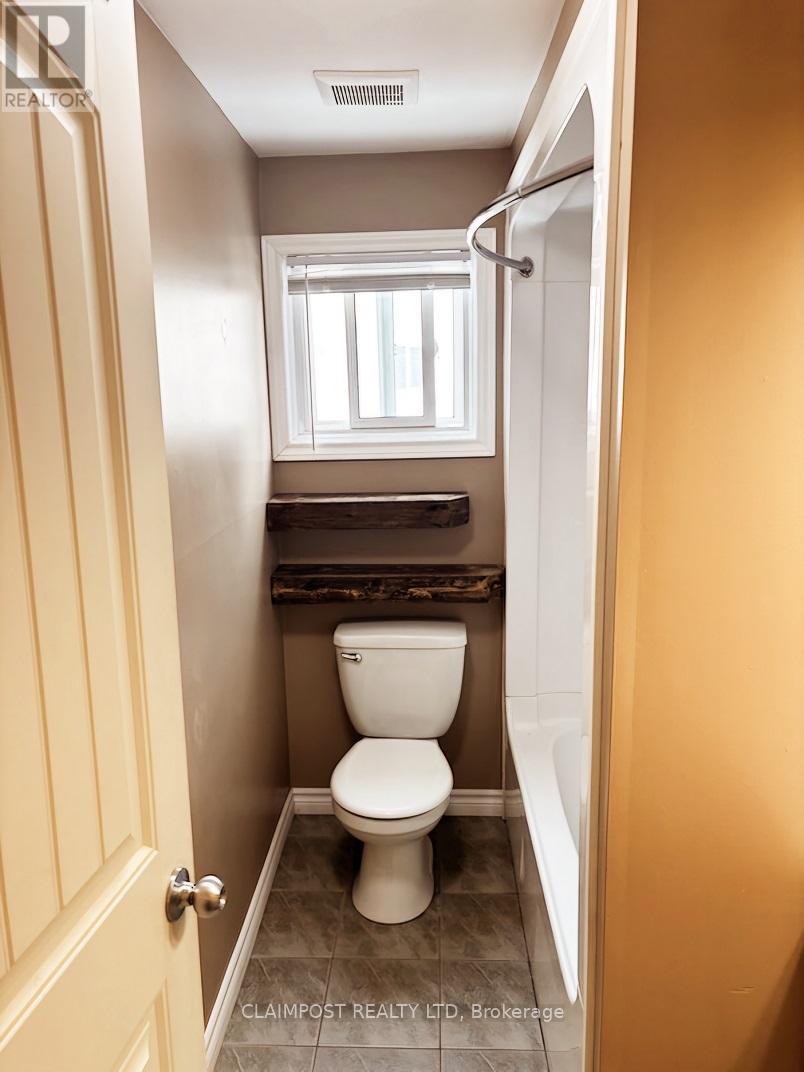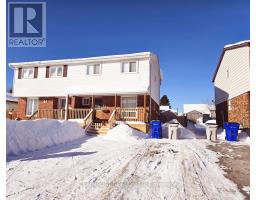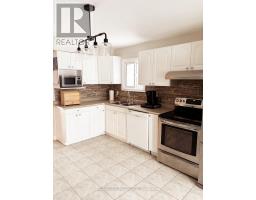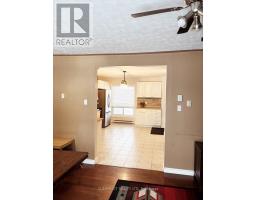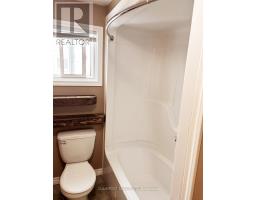661 Mountjoy Street S Timmins, Ontario P4N 7Z4
$219,900
Welcome to this well-maintained semi-detached home, offering the ideal blend of comfort and convenience for first-time homebuyers. Situated in a desirable neighborhood close to schools, walking trails and a host of amenities, this property is perfect for those seeking a cozy, family-friendly living space. Main Floor: The open and bright layout features a welcoming shared living and dining room, perfect for both everyday living and entertaining. Sliding doors off the dining room lead to a spacious deck, offering an inviting outdoor space for relaxation and enjoyment. A convenient powder room is also located on the main floor. Upper Floor: Upstairs, you'll find three generously-sized bedrooms, each offering ample space and natural light. The primary bedroom includes a spacious walk-in closet, ensuring plenty of storage. The full, 4-piece bathroom is conveniently located on this floor. Finished Basement: The lower level boasts a finished rec room, providing the ideal space for family gatherings or a home theater. A bonus storage room (2.81x1.97m) adds even more space for your belongings. Outdoor Space: The backyard is perfect for outdoor activities, featuring a two-storey shed for extra storage. Recent upgrades, including new shingles on both sections of the roof, a new front deck with railings, and fresh eavestroughs in 2024, ensure peace of mind for years to come. With its functional layout, modern updates, and prime location, this home is an excellent choice for those looking to start their homeownership journey. Don't miss the opportunity to make it your own! (id:50886)
Property Details
| MLS® Number | T11960627 |
| Property Type | Single Family |
| Community Name | TS - SW |
| Parking Space Total | 2 |
| Structure | Deck |
Building
| Bathroom Total | 2 |
| Bedrooms Above Ground | 3 |
| Bedrooms Total | 3 |
| Appliances | Water Heater, Dryer, Freezer, Refrigerator, Stove, Washer |
| Basement Development | Finished |
| Basement Type | N/a (finished) |
| Construction Style Attachment | Semi-detached |
| Exterior Finish | Brick |
| Foundation Type | Concrete |
| Half Bath Total | 1 |
| Heating Fuel | Electric |
| Heating Type | Baseboard Heaters |
| Stories Total | 2 |
| Size Interior | 1,100 - 1,500 Ft2 |
| Type | House |
| Utility Water | Municipal Water |
Land
| Acreage | No |
| Sewer | Sanitary Sewer |
| Size Depth | 119 Ft ,1 In |
| Size Frontage | 30 Ft ,6 In |
| Size Irregular | 30.5 X 119.1 Ft |
| Size Total Text | 30.5 X 119.1 Ft|under 1/2 Acre |
| Zoning Description | Na-r2 |
Rooms
| Level | Type | Length | Width | Dimensions |
|---|---|---|---|---|
| Second Level | Primary Bedroom | 5.23 m | 3.22 m | 5.23 m x 3.22 m |
| Second Level | Bedroom 2 | 3.33 m | 3.07 m | 3.33 m x 3.07 m |
| Second Level | Bedroom 3 | 4.29 m | 2.44 m | 4.29 m x 2.44 m |
| Basement | Recreational, Games Room | 5.64 m | 3.54 m | 5.64 m x 3.54 m |
| Basement | Laundry Room | 4.5 m | 2.63 m | 4.5 m x 2.63 m |
| Basement | Other | 2.81 m | 1.97 m | 2.81 m x 1.97 m |
| Ground Level | Kitchen | 4.62 m | 3.31 m | 4.62 m x 3.31 m |
| Ground Level | Living Room | 5.77 m | 3.7 m | 5.77 m x 3.7 m |
Utilities
| Cable | Available |
| Sewer | Installed |
https://www.realtor.ca/real-estate/27887306/661-mountjoy-street-s-timmins-ts-sw-ts-sw
Contact Us
Contact us for more information
Jessica Torlone
Salesperson
690 Riverpark Rd., Unit 405
Timmins, Ontario P4P 1B4
(705) 264-5364
Dave Tokio
Salesperson
690 Riverpark Rd., Unit 405
Timmins, Ontario P4P 1B4
(705) 264-5364













