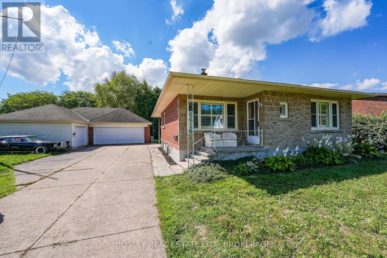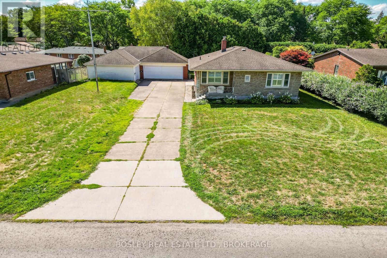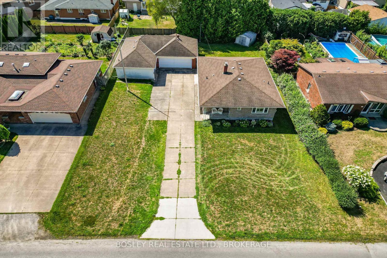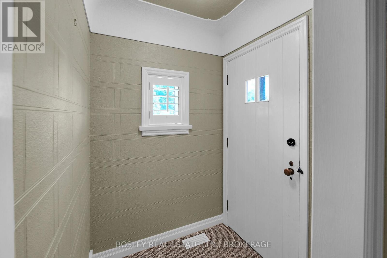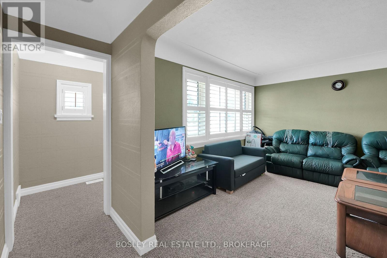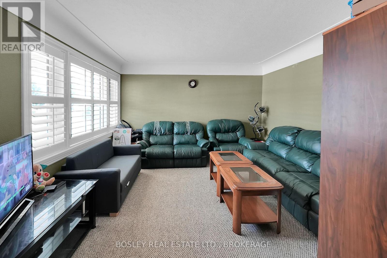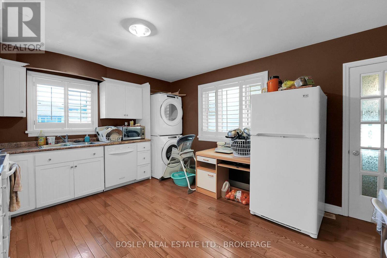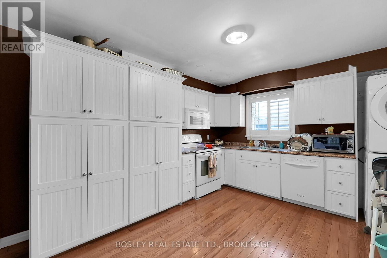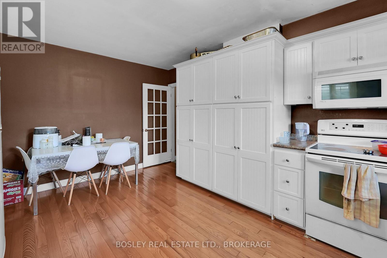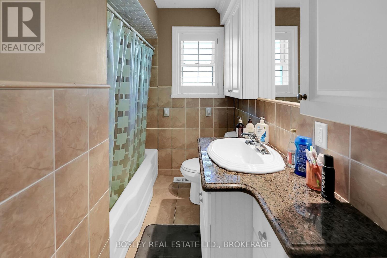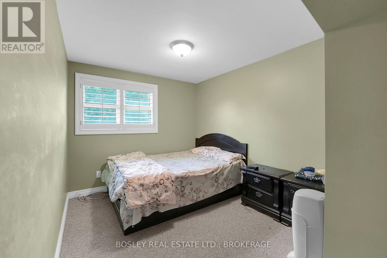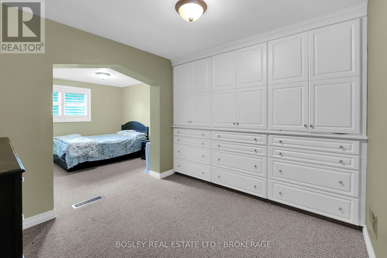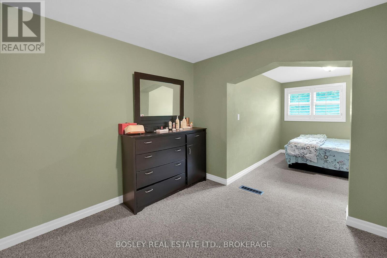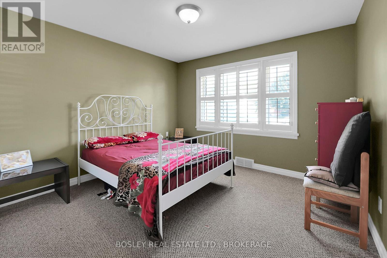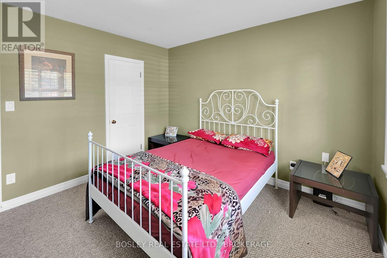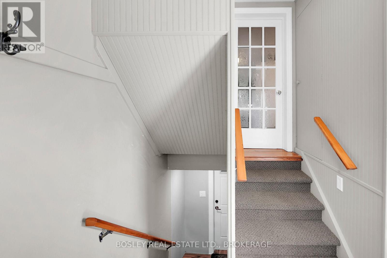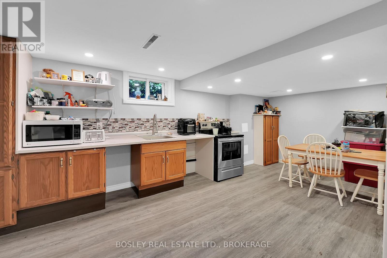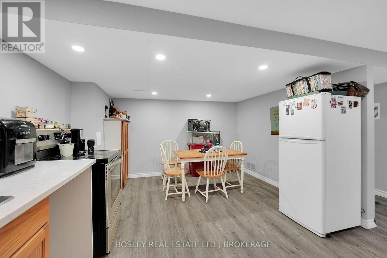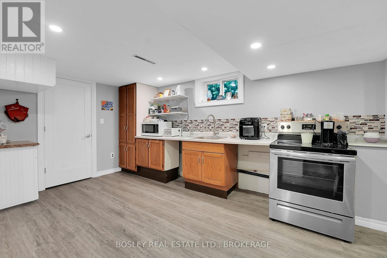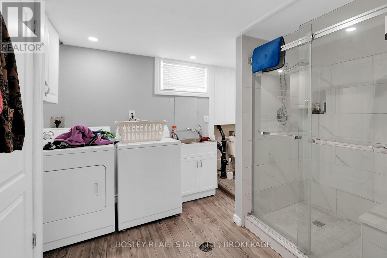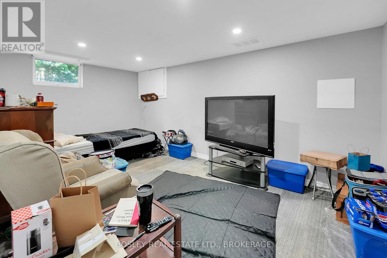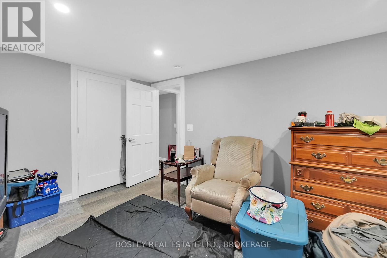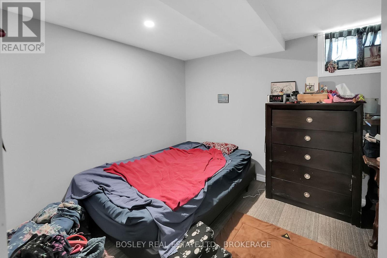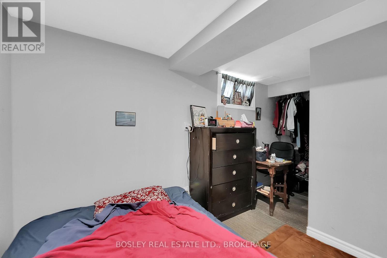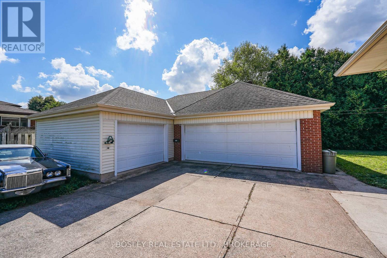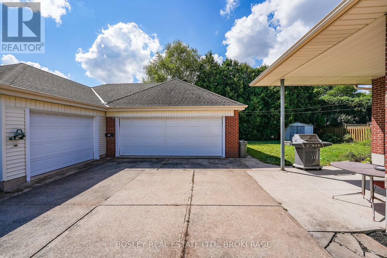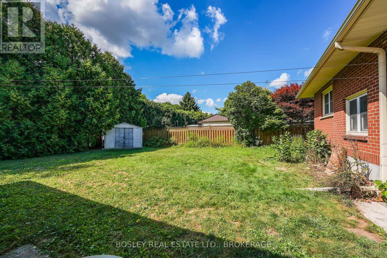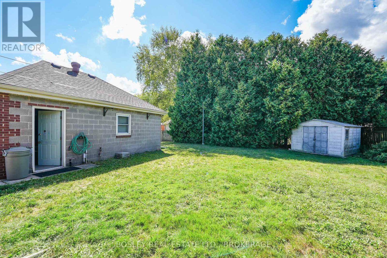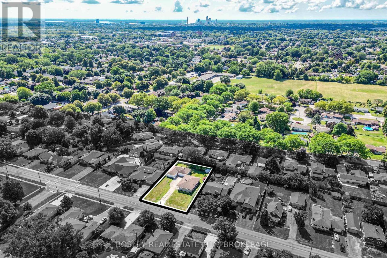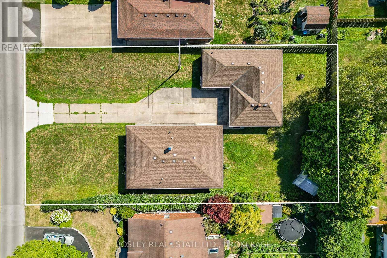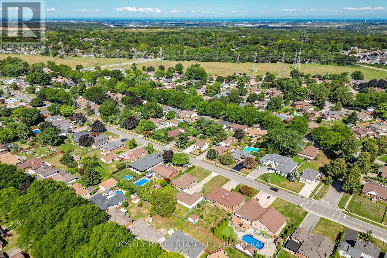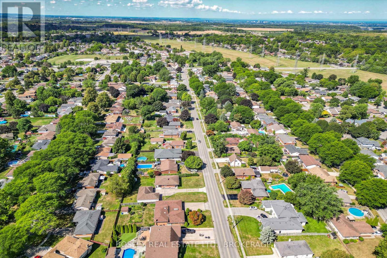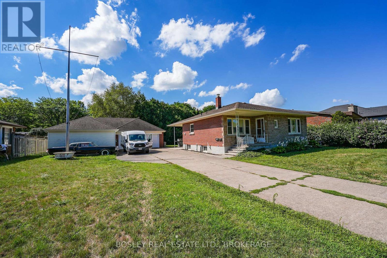6616 Riall Street Niagara Falls, Ontario L2J 1Z6
$775,000
Meticulously kept brick 2 unit bungalow located in prime north end of Niagara Falls on an extensive 90x150 lot. Upper unit has 2 bedrooms, bath, living room with picture window, California shutters throughout. Large master bedroom with additional closet organizer, updated 4 Pc bath. Lower 2 bedroom unit with separate entrance and over sized cedar closet. Driveway is large enough for at least 6 cars. Large 3 Car Garage with separate electrical panel, 3 piece bath roughed in, and loft with pulldown stairs. Garage is large enough to create another living unit or the perfect workshop/hobby space. HWT heater is owned. Great as an investment property or live in one and have the other unit help pay the mortgage. The possibilities with this place are endless! (id:50886)
Property Details
| MLS® Number | X12361999 |
| Property Type | Single Family |
| Community Name | 206 - Stamford |
| Amenities Near By | Public Transit |
| Community Features | School Bus |
| Features | In-law Suite |
| Parking Space Total | 9 |
| Structure | Shed |
Building
| Bathroom Total | 2 |
| Bedrooms Above Ground | 2 |
| Bedrooms Below Ground | 2 |
| Bedrooms Total | 4 |
| Age | 51 To 99 Years |
| Appliances | Water Heater, Dishwasher, Dryer, Garage Door Opener, Two Stoves, Two Washers, Window Coverings, Two Refrigerators |
| Architectural Style | Bungalow |
| Basement Features | Apartment In Basement, Separate Entrance |
| Basement Type | N/a, N/a |
| Construction Style Attachment | Detached |
| Cooling Type | Central Air Conditioning |
| Exterior Finish | Brick |
| Foundation Type | Poured Concrete |
| Heating Fuel | Natural Gas |
| Heating Type | Forced Air |
| Stories Total | 1 |
| Size Interior | 700 - 1,100 Ft2 |
| Type | House |
| Utility Water | Municipal Water |
Parking
| Detached Garage | |
| Garage |
Land
| Acreage | No |
| Land Amenities | Public Transit |
| Sewer | Sanitary Sewer |
| Size Depth | 150 Ft |
| Size Frontage | 89 Ft ,10 In |
| Size Irregular | 89.9 X 150 Ft |
| Size Total Text | 89.9 X 150 Ft |
| Zoning Description | R1c |
Rooms
| Level | Type | Length | Width | Dimensions |
|---|---|---|---|---|
| Basement | Kitchen | 5.86 m | 3.56 m | 5.86 m x 3.56 m |
| Basement | Bedroom | 4.94 m | 2.95 m | 4.94 m x 2.95 m |
| Basement | Bedroom 2 | 3.32 m | 2.6 m | 3.32 m x 2.6 m |
| Basement | Bathroom | 3.32 m | 2.6 m | 3.32 m x 2.6 m |
| Main Level | Kitchen | 4.97 m | 3.36 m | 4.97 m x 3.36 m |
| Main Level | Living Room | 3.88 m | 3.86 m | 3.88 m x 3.86 m |
| Main Level | Bedroom | 6.27 m | 2.9 m | 6.27 m x 2.9 m |
| Main Level | Bedroom 2 | 3.53 m | 3.37 m | 3.53 m x 3.37 m |
| Main Level | Bathroom | 2.31 m | 1.89 m | 2.31 m x 1.89 m |
https://www.realtor.ca/real-estate/28771840/6616-riall-street-niagara-falls-stamford-206-stamford
Contact Us
Contact us for more information
Robert Wilkinson
Salesperson
5-233 King Street Po Box 1556
Niagara On The Lake, Ontario L0S 1J0
(905) 468-8600
(905) 468-8700
www.bosleyrealestate.com/
Kevin Stokes
Salesperson
5-233 King Street Po Box 1556
Niagara On The Lake, Ontario L0S 1J0
(905) 468-8600
(905) 468-8700
www.bosleyrealestate.com/

