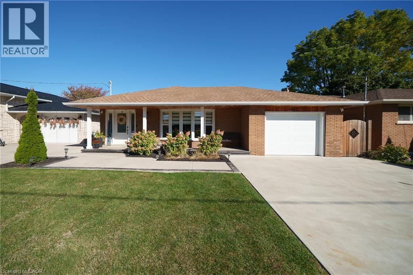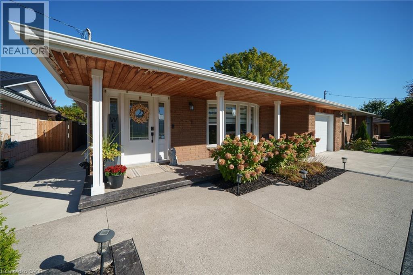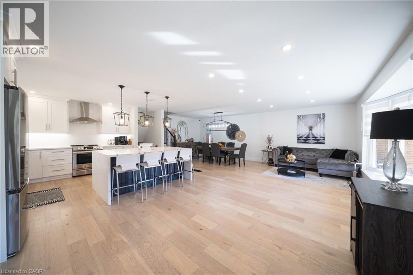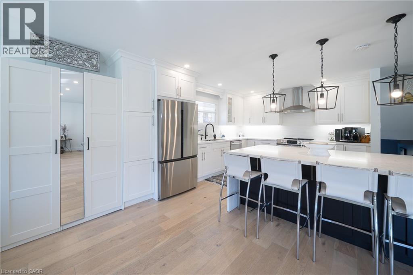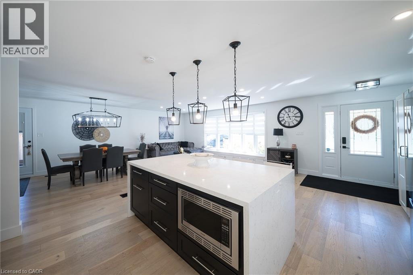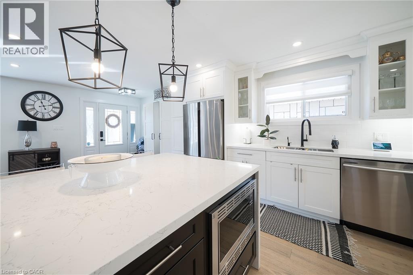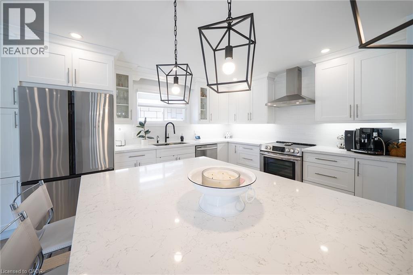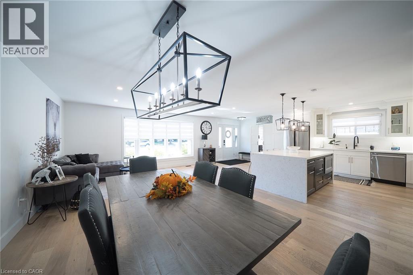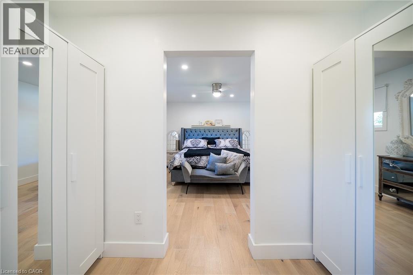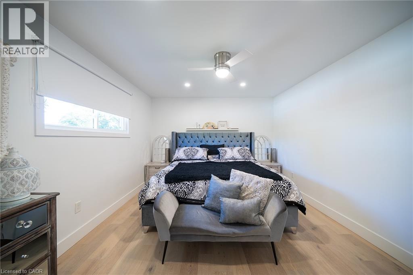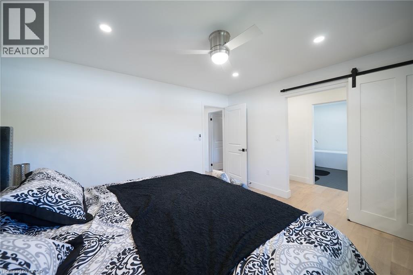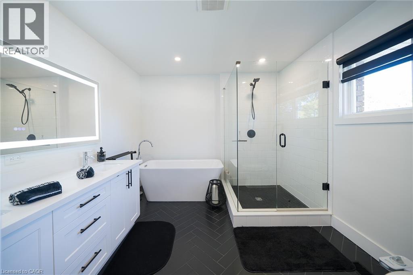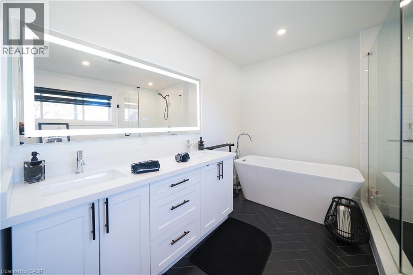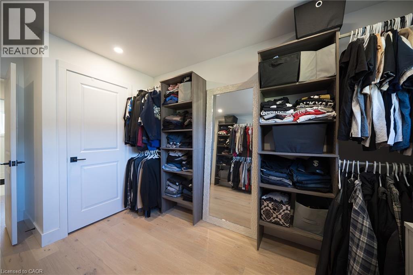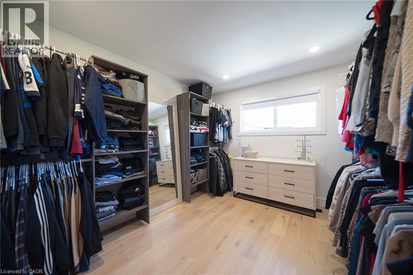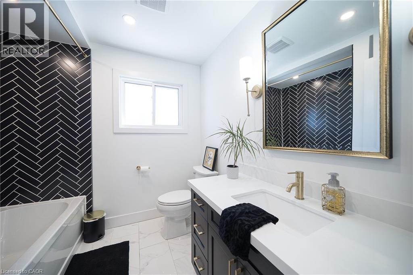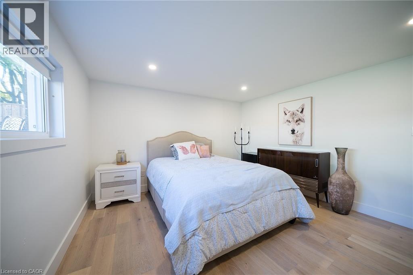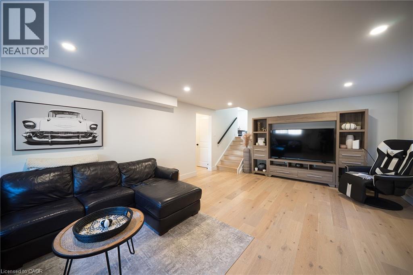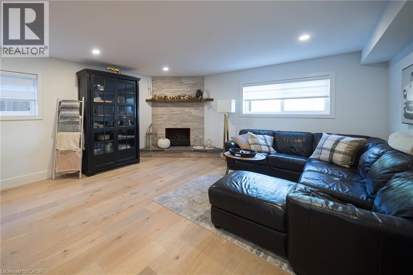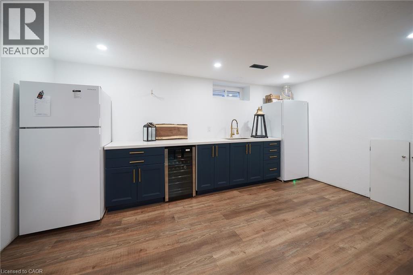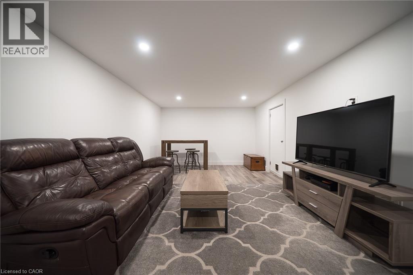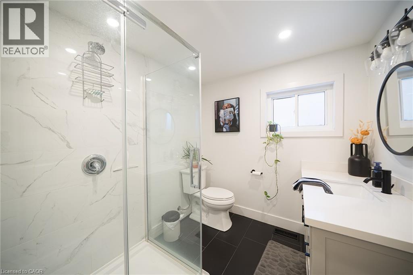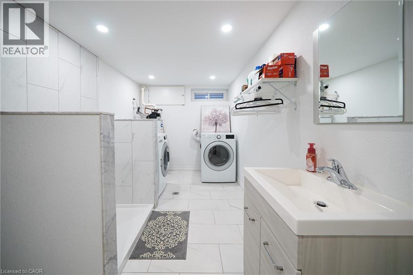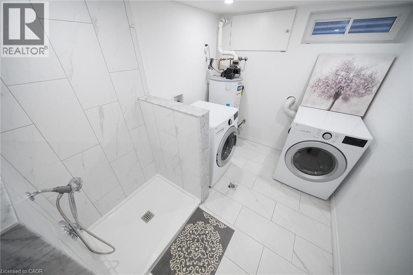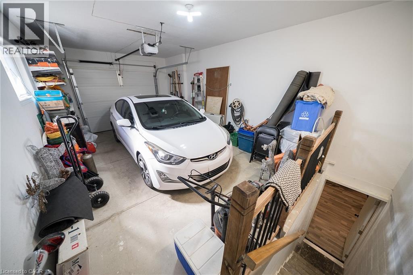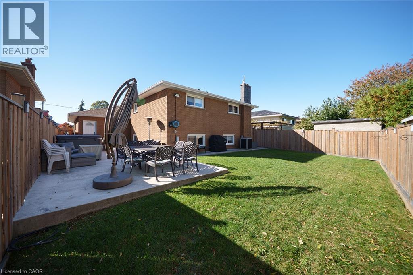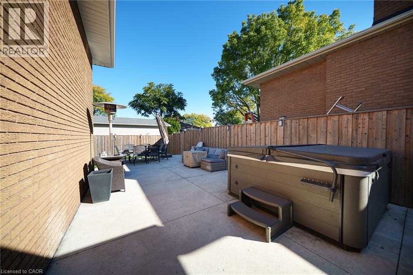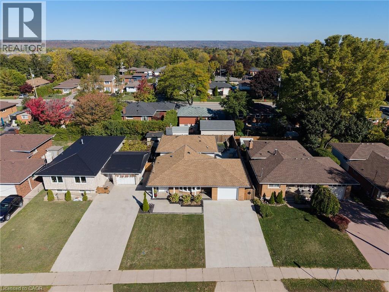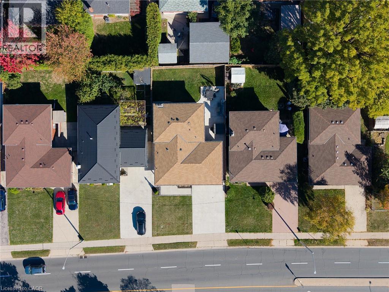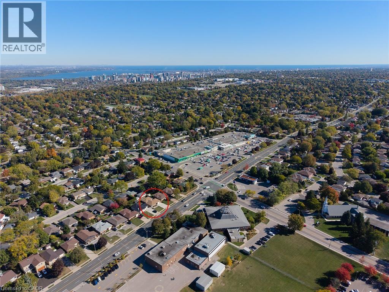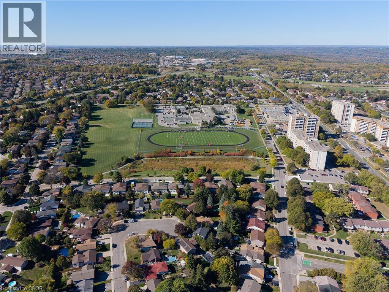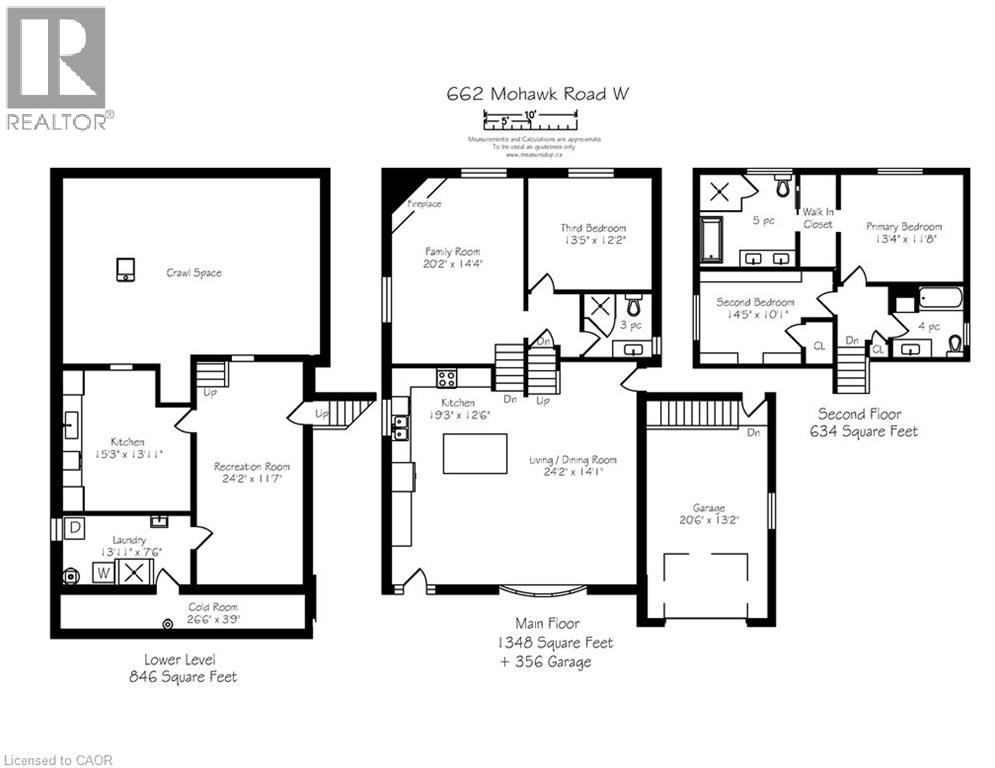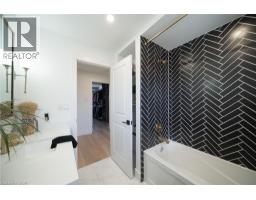662 Mohawk Road W Hamilton, Ontario L9C 1X8
$879,900
Get ready to move into a spectacular backsplit filled with many updates. Fantastic 3 bedroom and 3 bath home, completely finished from top to bottom. Open space concept on the main floor, perfect for entertaining. Master bedroom includes an oversized luxurious ensuite feeling. Lower family room offers great space for everyone to enjoy lounging around or another entertaining area. Home offers 2 kitchens, laundry room equipped with a separated tub/ shower; great for pet grooming. Moreover, there is a separate entrance into basement for in-law setup or allowing for future income potential. Many updates done in 2020 include: soffit and fascia, fence, new doors, kitchenette, garage door, garage inside, extended concrete driveway, exposed aggregate, and much more! This is a turn key opportunity that you don't want to miss out on. (id:50886)
Property Details
| MLS® Number | 40779978 |
| Property Type | Single Family |
| Amenities Near By | Public Transit, Schools, Shopping |
| Community Features | School Bus |
| Equipment Type | Water Heater |
| Features | In-law Suite |
| Parking Space Total | 3 |
| Rental Equipment Type | Water Heater |
Building
| Bathroom Total | 3 |
| Bedrooms Above Ground | 3 |
| Bedrooms Total | 3 |
| Appliances | Dishwasher, Dryer, Refrigerator, Stove, Washer |
| Basement Development | Finished |
| Basement Type | Full (finished) |
| Constructed Date | 1967 |
| Construction Style Attachment | Detached |
| Cooling Type | Central Air Conditioning |
| Exterior Finish | Brick |
| Fireplace Fuel | Wood |
| Fireplace Present | Yes |
| Fireplace Total | 1 |
| Fireplace Type | Other - See Remarks |
| Foundation Type | Block |
| Heating Type | Forced Air |
| Size Interior | 2,828 Ft2 |
| Type | House |
| Utility Water | Municipal Water |
Parking
| Attached Garage |
Land
| Access Type | Road Access, Highway Access |
| Acreage | No |
| Land Amenities | Public Transit, Schools, Shopping |
| Sewer | Municipal Sewage System |
| Size Depth | 100 Ft |
| Size Frontage | 50 Ft |
| Size Total Text | Under 1/2 Acre |
| Zoning Description | C |
Rooms
| Level | Type | Length | Width | Dimensions |
|---|---|---|---|---|
| Second Level | Full Bathroom | 10'0'' x 10'4'' | ||
| Second Level | Primary Bedroom | 13'4'' x 11'8'' | ||
| Third Level | Bedroom | 12'0'' x 13'3'' | ||
| Basement | 3pc Bathroom | 7'0'' x 7'4'' | ||
| Lower Level | Laundry Room | 13'11'' x 7'6'' | ||
| Lower Level | Cold Room | 26'6'' x 3'9'' | ||
| Lower Level | Kitchen | 15'3'' x 13'11'' | ||
| Lower Level | Recreation Room | 24'2'' x 11'7'' | ||
| Main Level | Bedroom | 13'5'' x 12'2'' | ||
| Main Level | Family Room | 20'2'' x 14'4'' | ||
| Main Level | Living Room/dining Room | 24'2'' x 14'1'' | ||
| Main Level | 4pc Bathroom | 7'7'' x 7'7'' | ||
| Main Level | Kitchen | 19'3'' x 12'6'' |
https://www.realtor.ca/real-estate/29005491/662-mohawk-road-w-hamilton
Contact Us
Contact us for more information
Francesca Pecora
Salesperson
(905) 664-2300
860 Queenston Road
Stoney Creek, Ontario L8G 4A8
(905) 545-1188
(905) 664-2300
www.remaxescarpment.com/
Rita Italiano
Salesperson
(905) 664-2300
860 Queenston Road
Stoney Creek, Ontario L8G 4A8
(905) 545-1188
(905) 664-2300
www.remaxescarpment.com/

