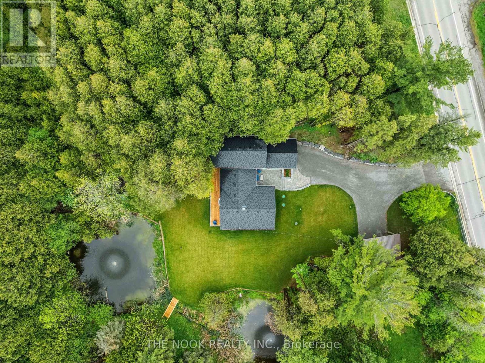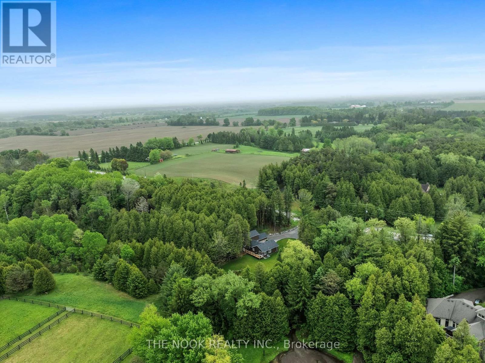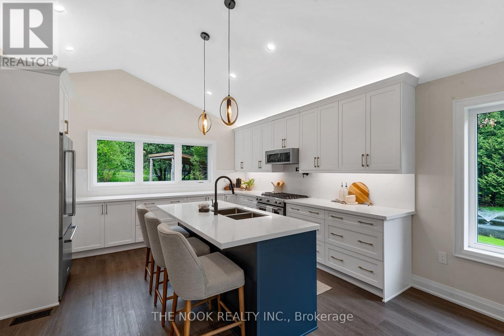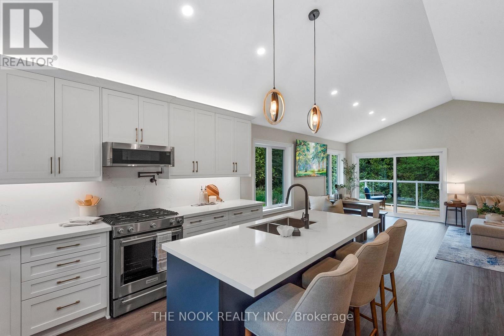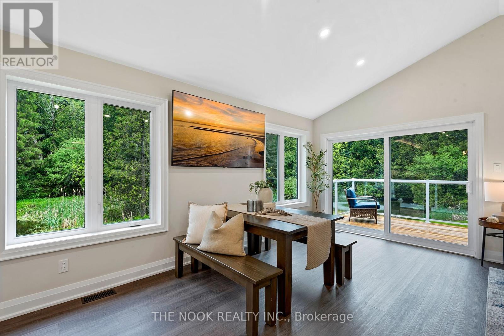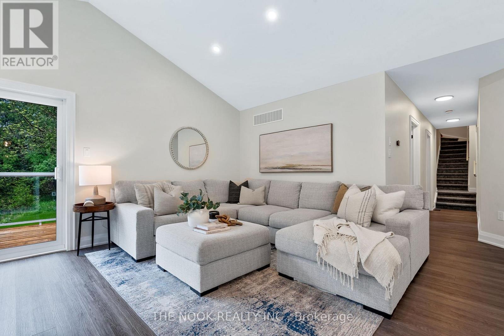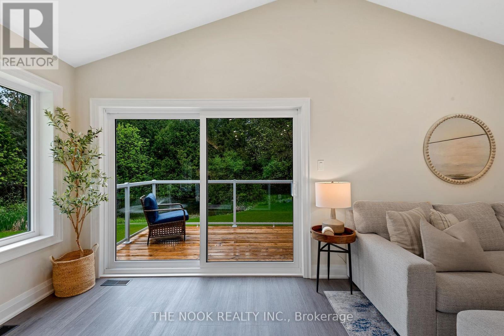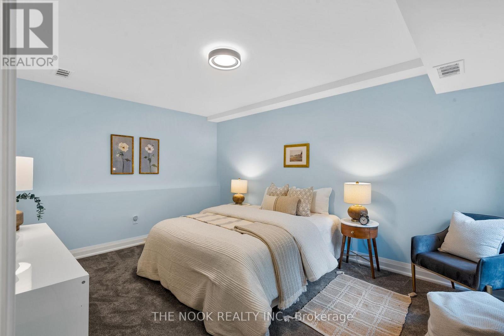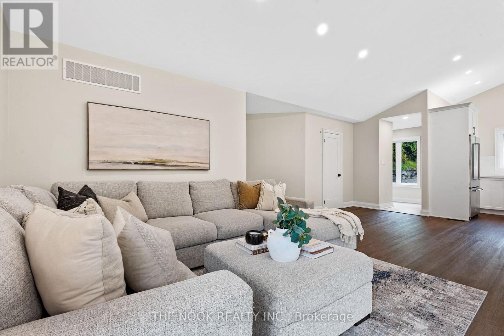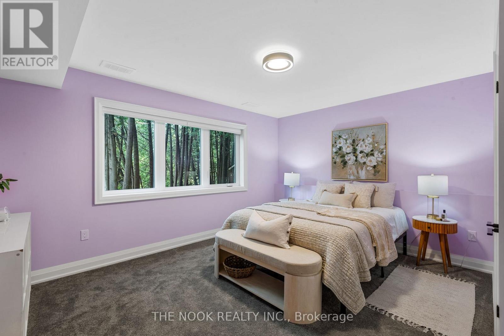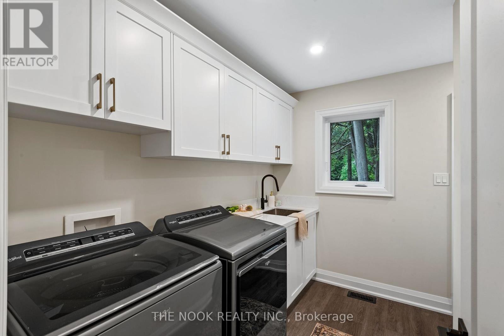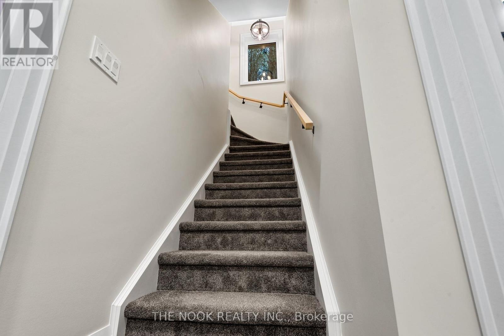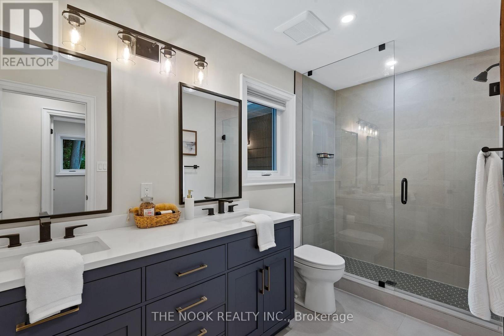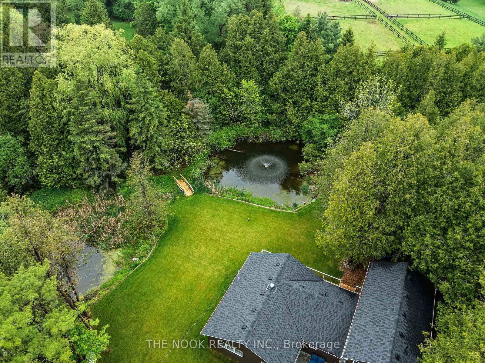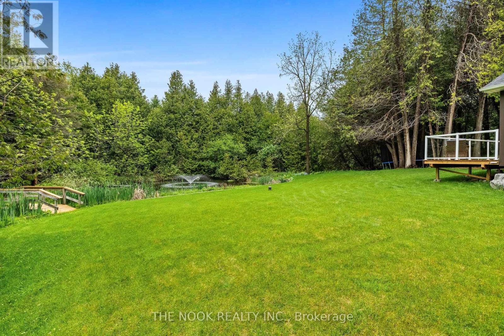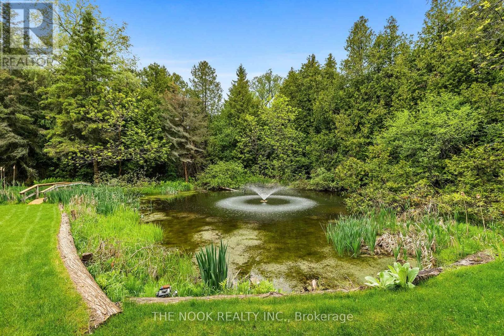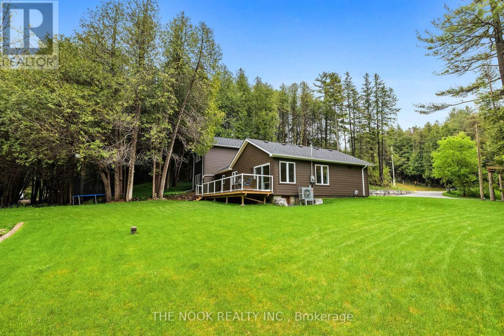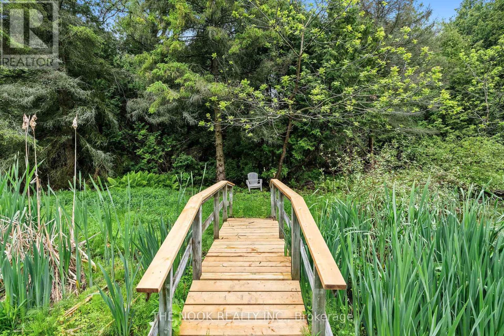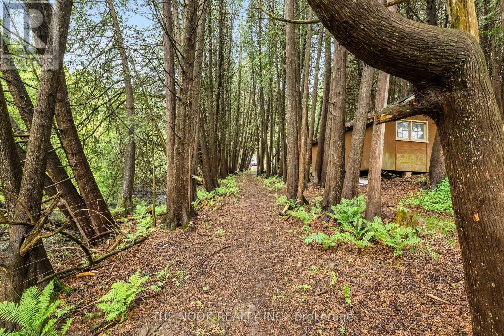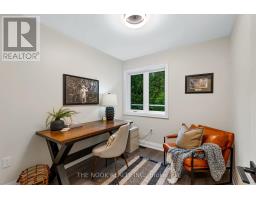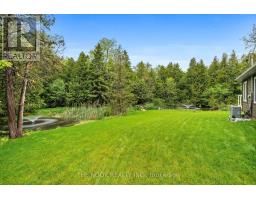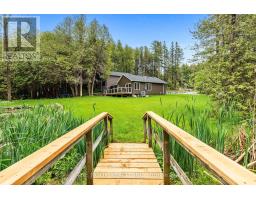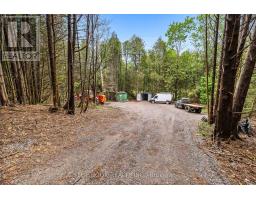662 Raglan Road W Oshawa, Ontario L1H 7K4
$1,449,900
Tucked beneath a canopy of mature trees, this storybook-style retreat on 2.7 private acres feels like a secluded cottage in the woods - yet it's just under 10 minutes to town. Completely rebuilt on the original foundation, the home offers over 2,145 sq ft above grade with premium construction, WestLake Royal Celect siding, superior insulation, and a high-efficiency heat pump with propane assist - making it as economical as it is beautiful! Inside, you'll find 3 bedrooms, 3 bathrooms, a separate home office, and a beautiful modern kitchen, all finished to a high standard of quality and design. The private second-floor primary suite boasts a luxurious ensuite with tranquil forest views, perfect for peaceful mornings and quiet reflection. Outside, enjoy two ponds with fountains, a meandering stream, and the dreamlike setting of your own private forest. There's even space to raise chickens or garden to your heart's content - this is the kind of place where you can truly live off the land, in harmony with nature. A second driveway leads to a large cleared rear section with two sea-cans for extra storage, plus a sprawling parking area for equipment, trailers, or future use. A covered carport includes an attached storage room, adding even more functionality. This rare offering blends modern luxury with serene rural living a home where nature, privacy, and comfort coexist effortlessly. (id:50886)
Property Details
| MLS® Number | E12183652 |
| Property Type | Single Family |
| Community Name | Rural Oshawa |
| Community Features | School Bus |
| Features | Wooded Area, Backs On Greenbelt, Conservation/green Belt, Sump Pump |
| Parking Space Total | 13 |
| Structure | Deck, Shed |
| View Type | Lake View |
Building
| Bathroom Total | 3 |
| Bedrooms Above Ground | 3 |
| Bedrooms Total | 3 |
| Appliances | Water Purifier, Water Softener, Water Treatment, All |
| Basement Development | Unfinished |
| Basement Type | N/a (unfinished) |
| Construction Status | Insulation Upgraded |
| Construction Style Attachment | Detached |
| Cooling Type | Central Air Conditioning, Ventilation System |
| Foundation Type | Concrete |
| Half Bath Total | 1 |
| Heating Fuel | Propane |
| Heating Type | Heat Pump |
| Stories Total | 2 |
| Size Interior | 2,000 - 2,500 Ft2 |
| Type | House |
| Utility Water | Drilled Well |
Parking
| Carport | |
| Garage |
Land
| Acreage | Yes |
| Sewer | Septic System |
| Size Depth | 355 Ft |
| Size Frontage | 500 Ft ,10 In |
| Size Irregular | 500.9 X 355 Ft |
| Size Total Text | 500.9 X 355 Ft|2 - 4.99 Acres |
| Surface Water | Lake/pond |
Rooms
| Level | Type | Length | Width | Dimensions |
|---|---|---|---|---|
| Second Level | Bedroom | 4.52 m | 3.5 m | 4.52 m x 3.5 m |
| Main Level | Kitchen | 4.19 m | 3.5 m | 4.19 m x 3.5 m |
| Main Level | Great Room | 5.72 m | 5.61 m | 5.72 m x 5.61 m |
| Main Level | Office | 2.92 m | 2.64 m | 2.92 m x 2.64 m |
| Main Level | Laundry Room | 2.92 m | 1.82 m | 2.92 m x 1.82 m |
| Main Level | Bedroom 2 | 4.52 m | 3.43 m | 4.52 m x 3.43 m |
| Main Level | Bedroom 3 | 4.52 m | 3.963 m | 4.52 m x 3.963 m |
| Main Level | Workshop | 4.52 m | 3.175 m | 4.52 m x 3.175 m |
Utilities
| Electricity | Installed |
https://www.realtor.ca/real-estate/28389685/662-raglan-road-w-oshawa-rural-oshawa
Contact Us
Contact us for more information
Jason Michel
Broker
www.jasonmichel.ca/
www.facebook.com/Jason-Michel-Real-Estate-149374969089426/
185 Church Street
Bowmanville, Ontario L1C 1T8
(905) 419-8833
www.thenookrealty.com/


