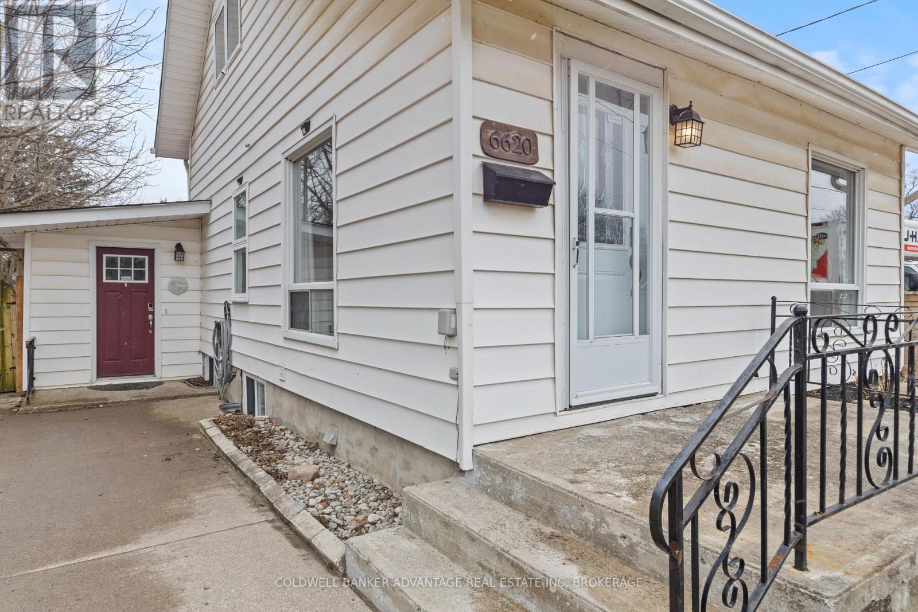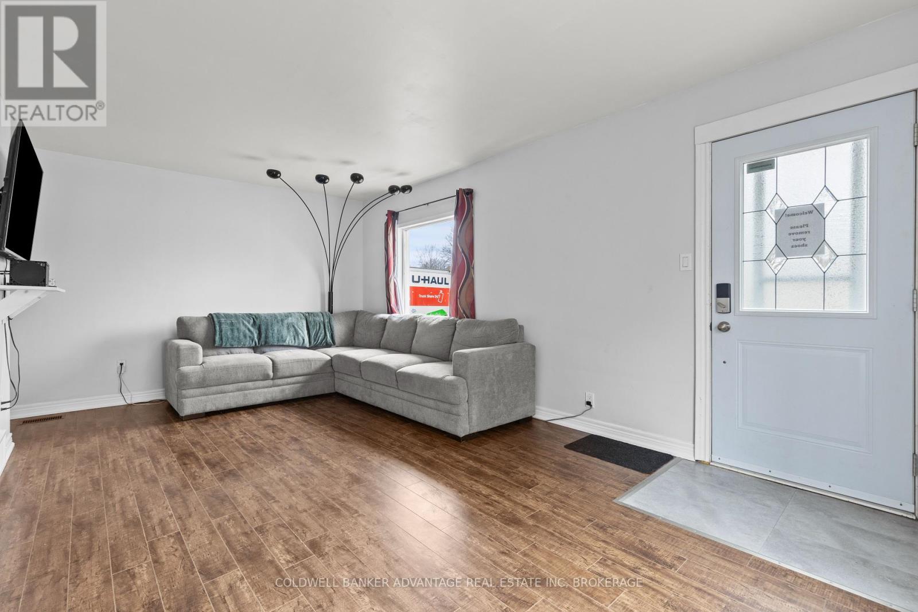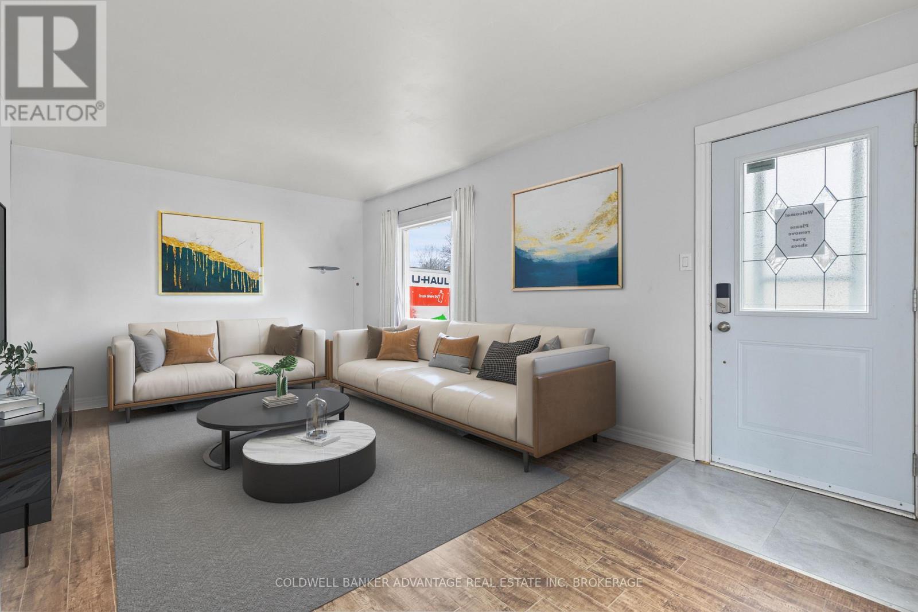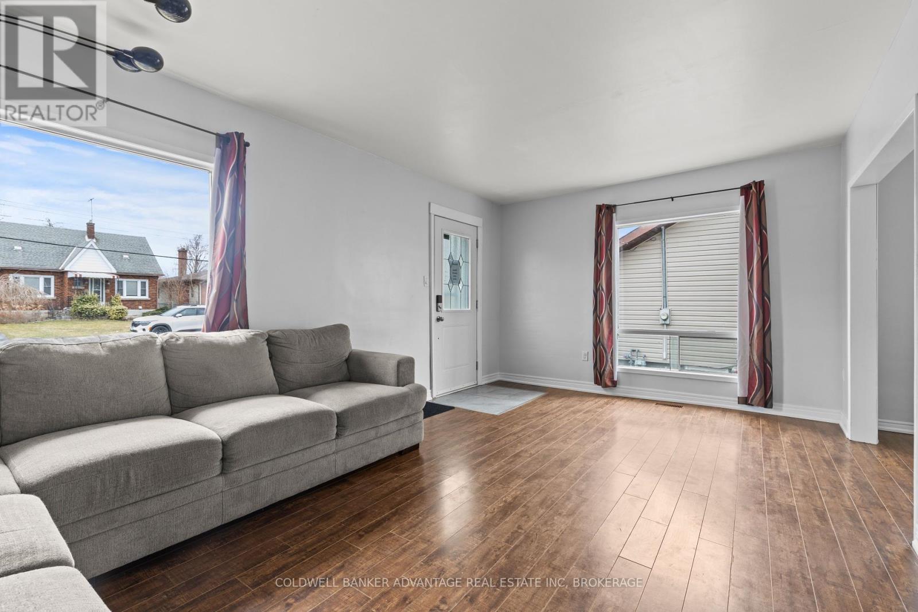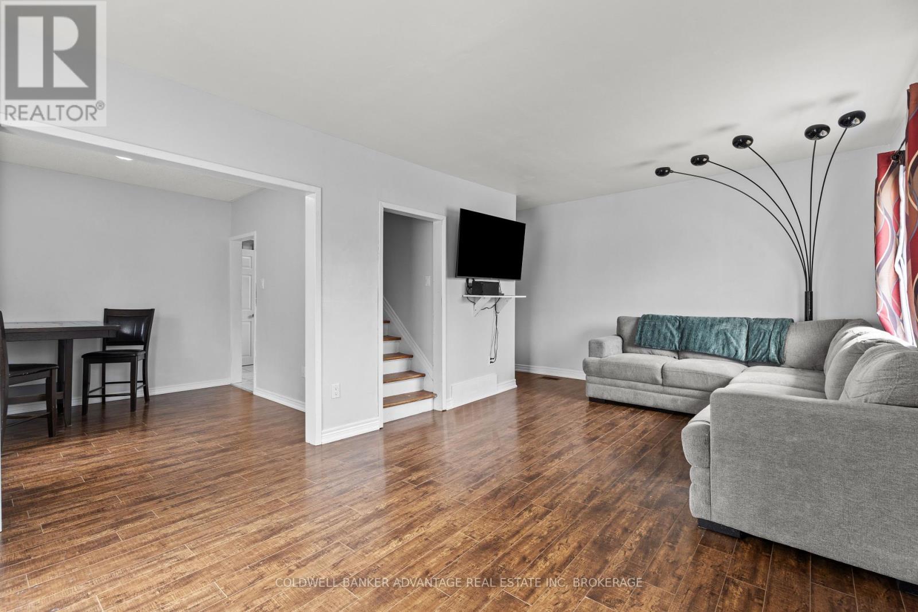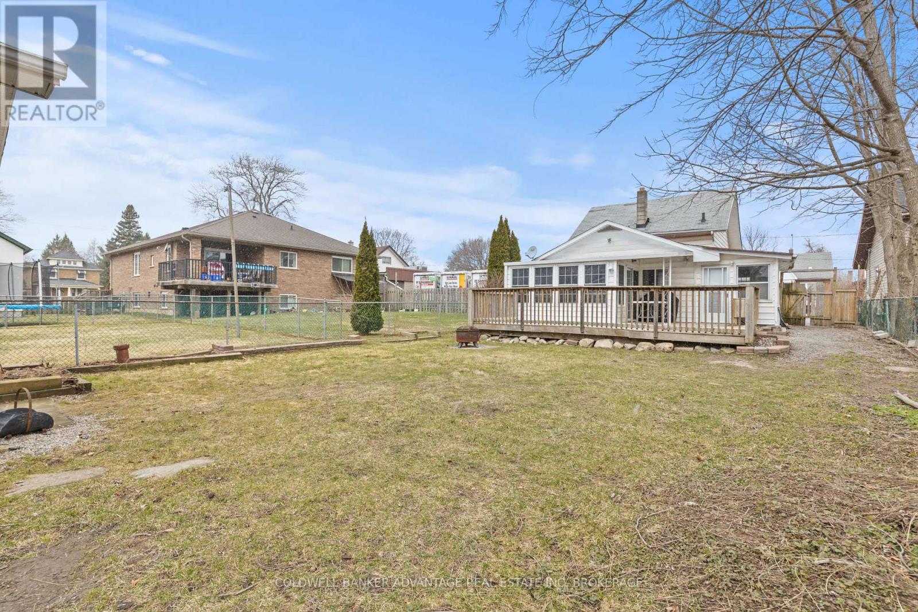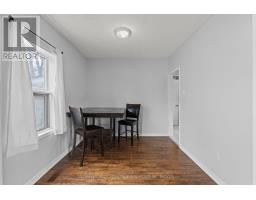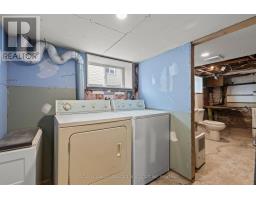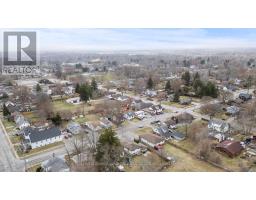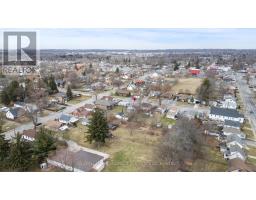6620 Barker Street Niagara Falls, Ontario L2G 1Y8
$499,000
Welcome to 6620 Barker Street located in Niagara Falls. This well-maintained home is perfect for first-time buyers or those looking to downsize. With 3+1 cozy bedrooms, a well-kept kitchen, and an updated bathroom, it offers both style and practicality. The spacious family room is ideal for relaxation, while the bright sunroom at the rear provides a peaceful retreat with lovely views of the spacious backyard. Outside, you'll find a large, fully-equipped shed with heating, water, and electricity, perfect for hobbies, a workshop, or extra storage. Just minutes from local amenities, shopping, schools, and parks, this home combines comfort, convenience, and charm. (id:50886)
Property Details
| MLS® Number | X12047058 |
| Property Type | Single Family |
| Community Name | 216 - Dorchester |
| Parking Space Total | 3 |
Building
| Bathroom Total | 2 |
| Bedrooms Above Ground | 3 |
| Bedrooms Below Ground | 1 |
| Bedrooms Total | 4 |
| Appliances | Water Heater |
| Basement Development | Unfinished |
| Basement Type | N/a (unfinished) |
| Construction Style Attachment | Detached |
| Exterior Finish | Vinyl Siding |
| Fireplace Present | Yes |
| Foundation Type | Block |
| Half Bath Total | 1 |
| Heating Type | Other |
| Stories Total | 2 |
| Size Interior | 1,100 - 1,500 Ft2 |
| Type | House |
| Utility Water | Municipal Water |
Parking
| No Garage |
Land
| Acreage | No |
| Sewer | Sanitary Sewer |
| Size Depth | 130 Ft |
| Size Frontage | 40 Ft |
| Size Irregular | 40 X 130 Ft |
| Size Total Text | 40 X 130 Ft |
Rooms
| Level | Type | Length | Width | Dimensions |
|---|---|---|---|---|
| Lower Level | Family Room | 4.83 m | 4.78 m | 4.83 m x 4.78 m |
| Lower Level | Bedroom | 2.44 m | 3.4 m | 2.44 m x 3.4 m |
| Lower Level | Sunroom | 3.86 m | 3.05 m | 3.86 m x 3.05 m |
| Main Level | Living Room | 5.84 m | 4.37 m | 5.84 m x 4.37 m |
| Main Level | Dining Room | 2.64 m | 2.84 m | 2.64 m x 2.84 m |
| Main Level | Kitchen | 3.07 m | 3.53 m | 3.07 m x 3.53 m |
| Main Level | Bathroom | 2.64 m | 1.55 m | 2.64 m x 1.55 m |
| Upper Level | Primary Bedroom | 2.64 m | 5.18 m | 2.64 m x 5.18 m |
| Upper Level | Bedroom | 2.13 m | 4.27 m | 2.13 m x 4.27 m |
Contact Us
Contact us for more information
Annie Culp
Salesperson
800 Niagara Street
Welland, Ontario L3C 7L7
(905) 788-3232
www.coldwellbankeradvantage.ca/

