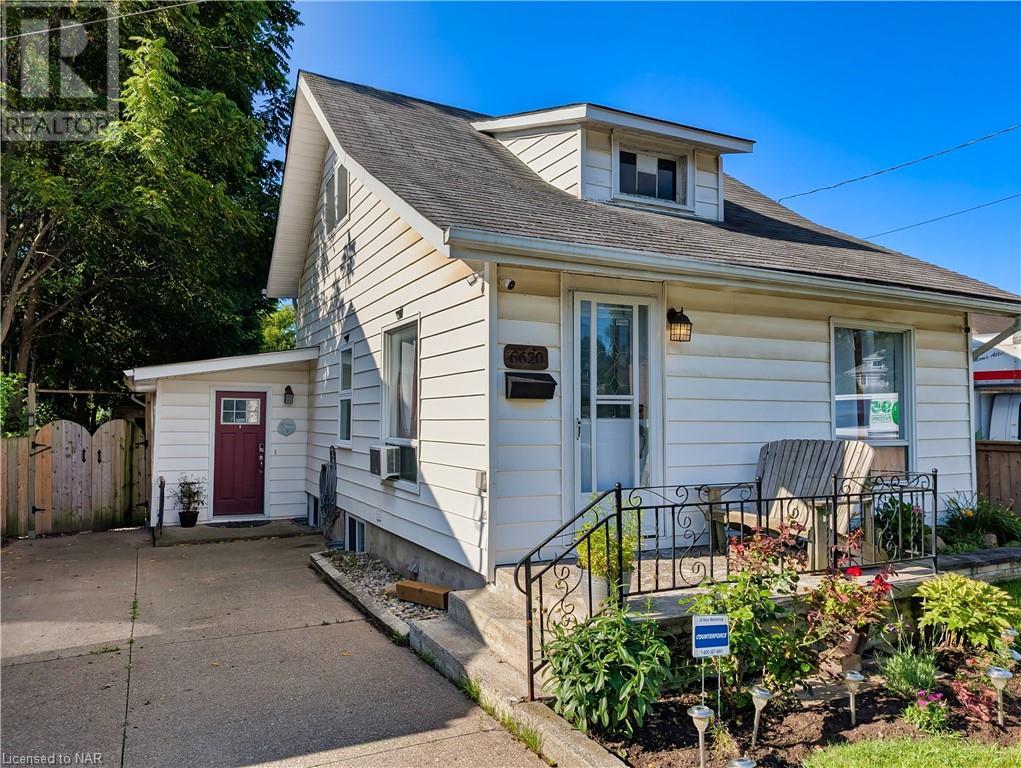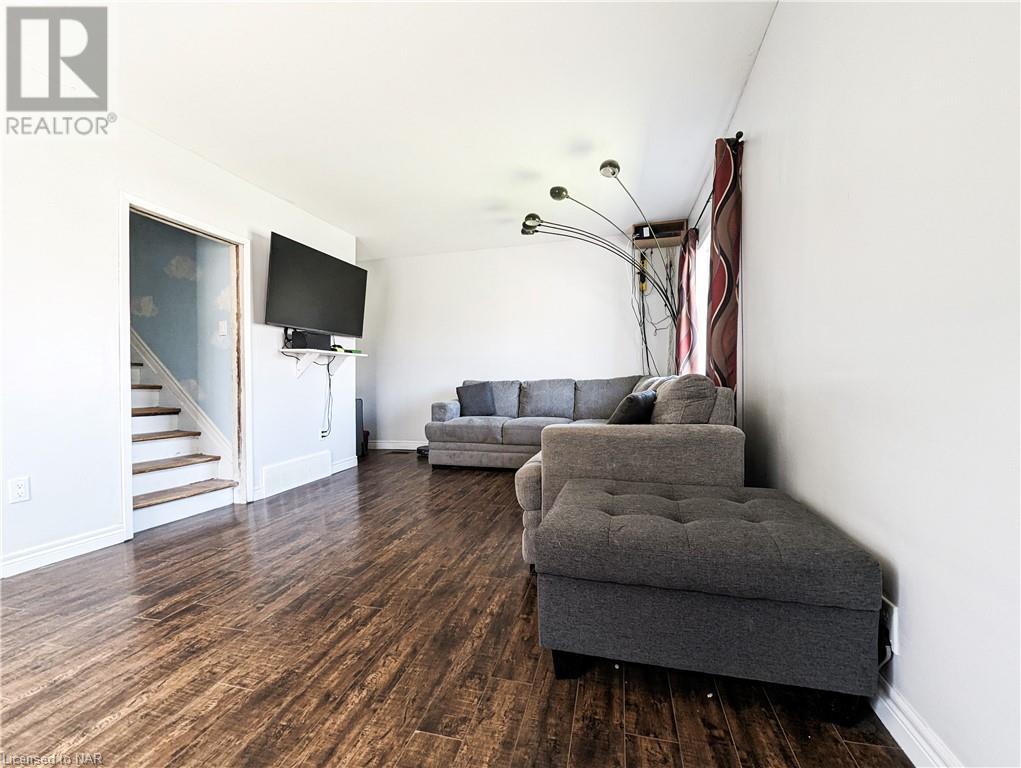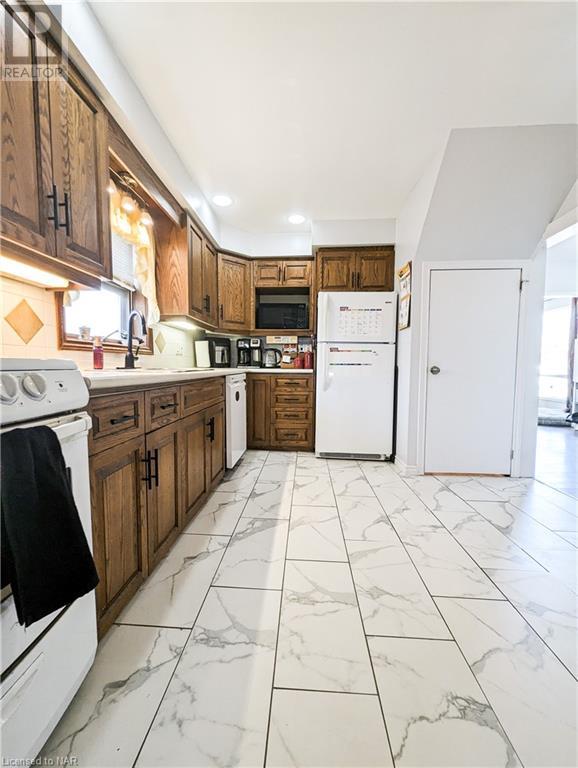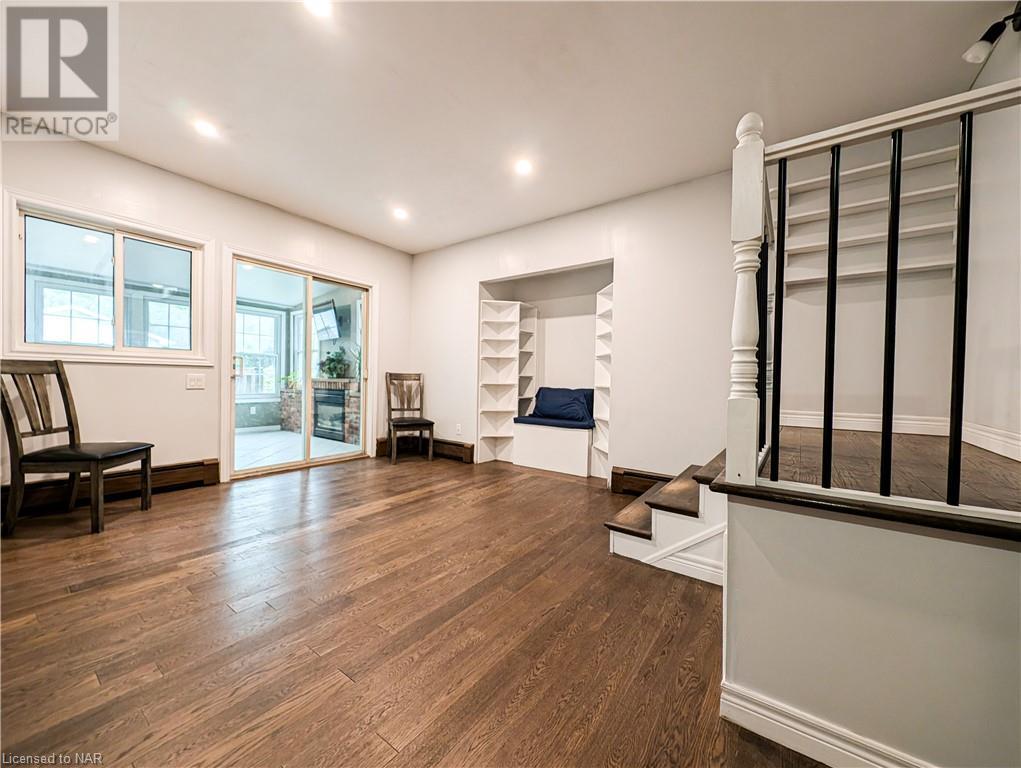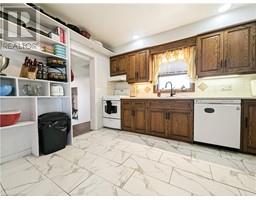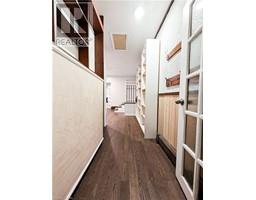6620 Barker Street Niagara Falls, Ontario L2G 1V8
$480,000
Nestled in a convenient location, this charming home is an ideal choice for those starting out or looking to downsize. This 3+1 Bedroom features a remodeled kitchen and renovated bathroom with a spacious and cozy Family room. Adding to its appeal is a delightful sun room off the rear of the house, providing a serene space to relax and enjoy the view of the backyard. The property also features a substantial shed, equipped with heating, water, and hydro, perfect for hobbies or additional storage. Just minutes away from local amenities, shopping centers, schools, and parks, this home combines comfort and convenience beautifully. Don't miss the opportunity to see it for yourself. Ready for immediate occupancy. (id:50886)
Property Details
| MLS® Number | 40628100 |
| Property Type | Single Family |
| AmenitiesNearBy | Park, Place Of Worship, Playground, Schools, Shopping |
| CommunityFeatures | Quiet Area, Community Centre, School Bus |
| ParkingSpaceTotal | 6 |
Building
| BathroomTotal | 1 |
| BedroomsAboveGround | 3 |
| BedroomsBelowGround | 1 |
| BedroomsTotal | 4 |
| Appliances | Dishwasher, Dryer, Refrigerator, Stove, Washer |
| BasementDevelopment | Partially Finished |
| BasementType | Partial (partially Finished) |
| ConstructedDate | 1930 |
| ConstructionStyleAttachment | Detached |
| CoolingType | None |
| ExteriorFinish | Aluminum Siding |
| FireplacePresent | Yes |
| FireplaceTotal | 1 |
| HeatingType | Forced Air, Hot Water Radiator Heat |
| StoriesTotal | 2 |
| SizeInterior | 1476 Sqft |
| Type | House |
| UtilityWater | Municipal Water |
Land
| Acreage | No |
| LandAmenities | Park, Place Of Worship, Playground, Schools, Shopping |
| Sewer | Municipal Sewage System |
| SizeDepth | 130 Ft |
| SizeFrontage | 40 Ft |
| SizeIrregular | 0.12 |
| SizeTotal | 0.12 Ac|under 1/2 Acre |
| SizeTotalText | 0.12 Ac|under 1/2 Acre |
| ZoningDescription | R1e |
Rooms
| Level | Type | Length | Width | Dimensions |
|---|---|---|---|---|
| Second Level | Bedroom | 14'0'' x 7'0'' | ||
| Second Level | Bedroom | 17'0'' x 8'0'' | ||
| Basement | Bedroom | 7'0'' x 10'0'' | ||
| Main Level | Foyer | 18'0'' x 7'0'' | ||
| Main Level | 3pc Bathroom | Measurements not available | ||
| Main Level | Sunroom | 10'0'' x 13'0'' | ||
| Main Level | Bedroom | 10'0'' x 8'0'' | ||
| Main Level | Dining Room | 9'0'' x 8'0'' | ||
| Main Level | Family Room | 15'0'' x 11'0'' | ||
| Main Level | Kitchen | 12'0'' x 10'0'' | ||
| Main Level | Living Room | 19'0'' x 11'0'' |
https://www.realtor.ca/real-estate/27262934/6620-barker-street-niagara-falls
Interested?
Contact us for more information
Jon Flynn
Broker of Record
6314 Armstrong Drive
Niagara Falls, Ontario L2H 2G4
Anya Butko
Salesperson
6314 Armstrong Drive
Niagara Falls, Ontario L2H 2G4


