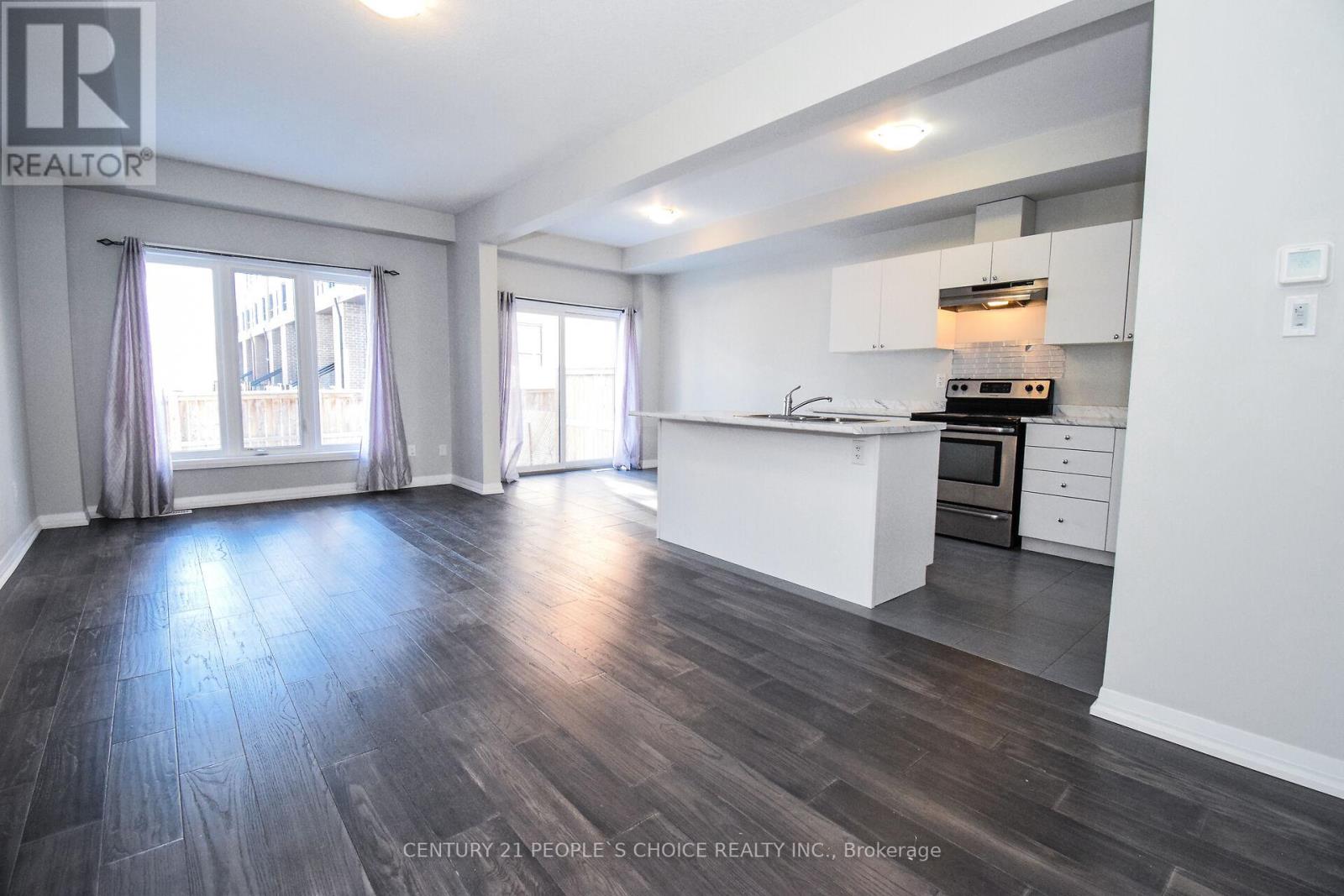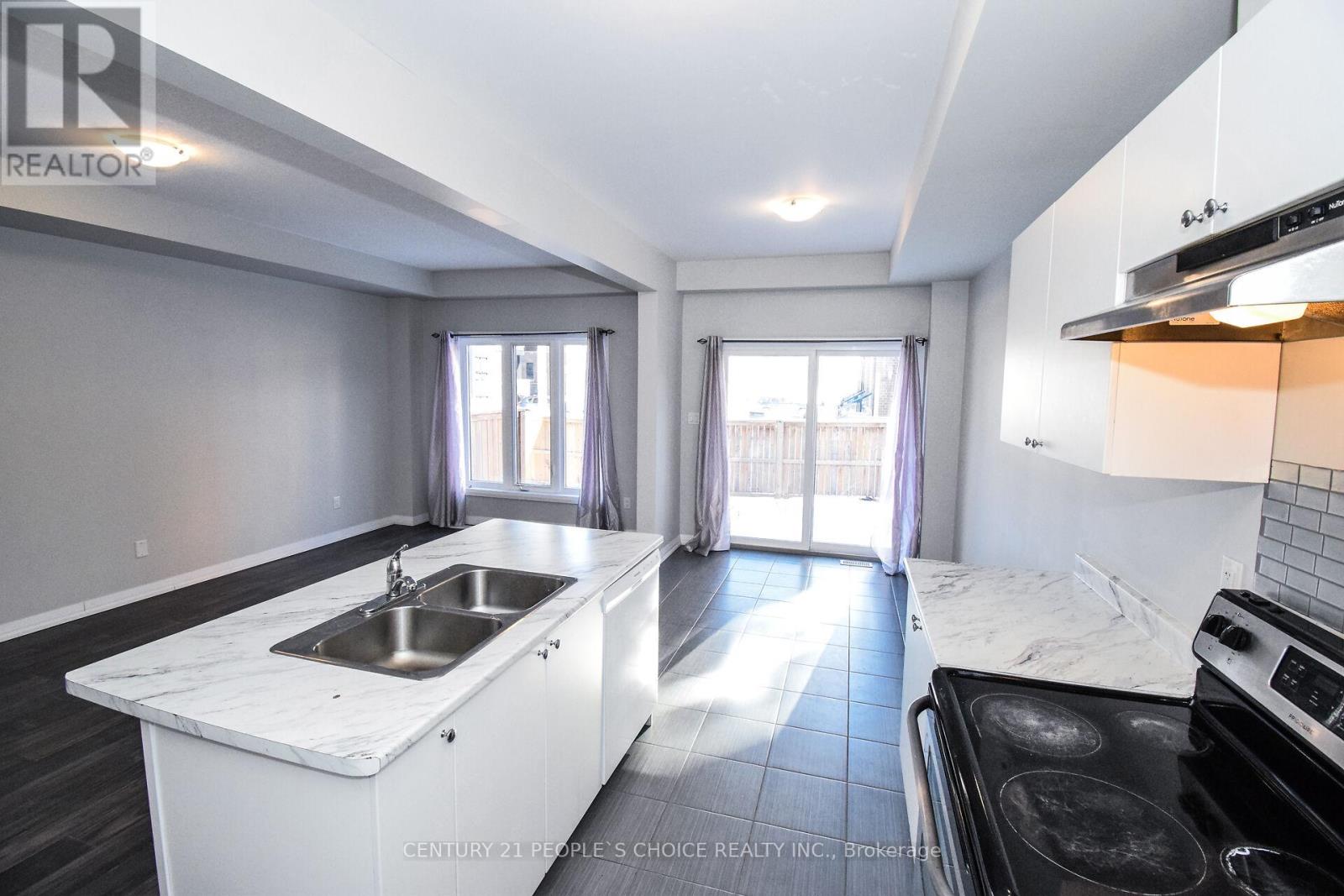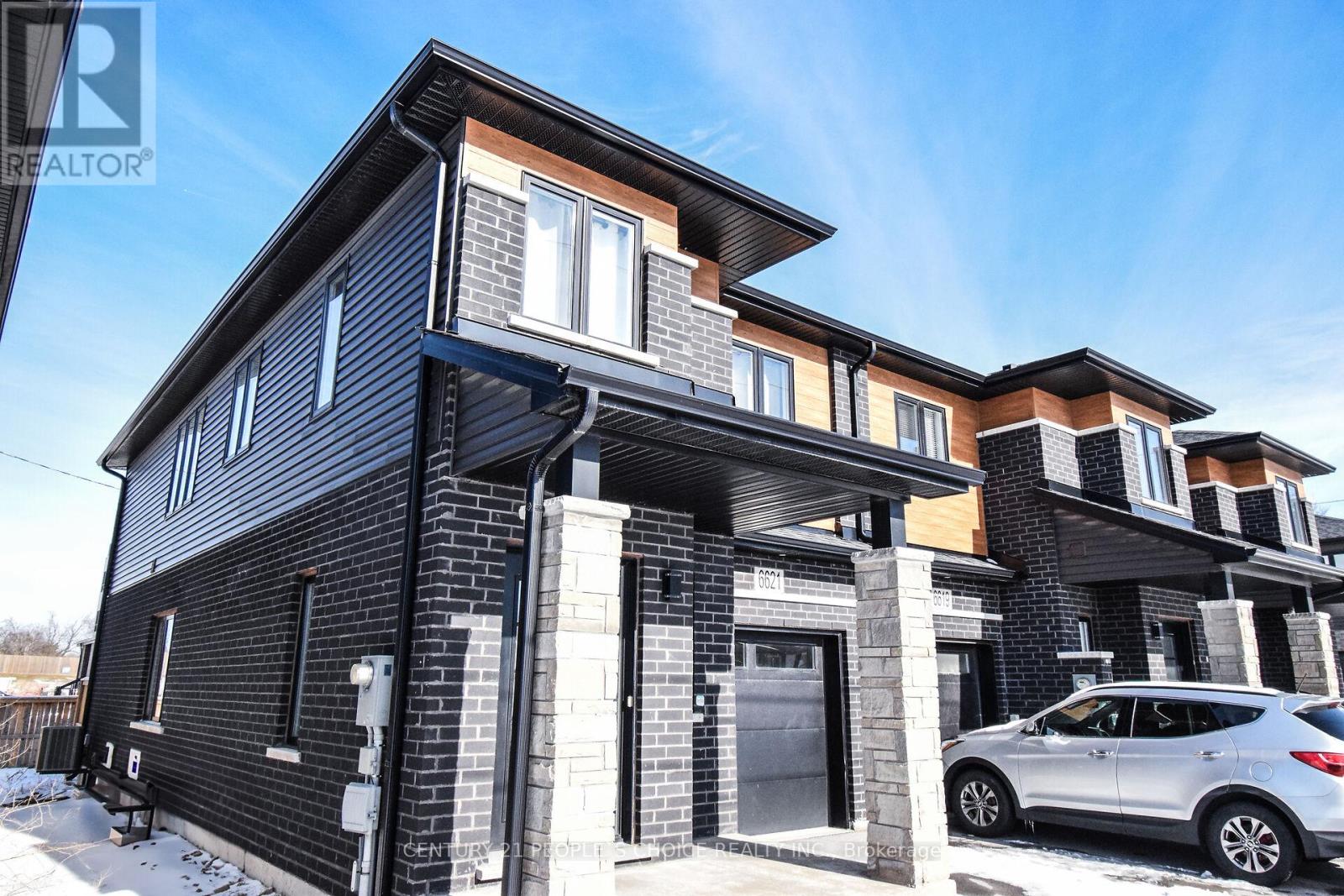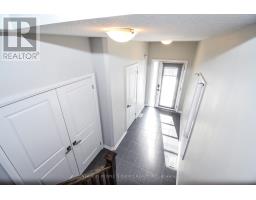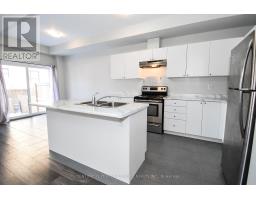6621 Cropp Street Niagara Falls, Ontario L2E 7B3
3 Bedroom
3 Bathroom
1,500 - 2,000 ft2
Central Air Conditioning
Forced Air
$680,000
BUILT IN 2019, 2 story townhouse home located in Niagara Falls. This home is 1600sf. consists of 3 bedrooms, 3 baths, main floor has a great room, kitchen leading into the backyard and a bathroom. Completed with a single car garage and asphalt drive.. (registry shows address as 6631 but actual door address is 6621 Cropp) **EXTRAS** Fridge, Stove, Dishwasher, Washer, Dryer (id:50886)
Property Details
| MLS® Number | X11943579 |
| Property Type | Single Family |
| Community Name | 212 - Morrison |
| Amenities Near By | Public Transit |
| Parking Space Total | 2 |
Building
| Bathroom Total | 3 |
| Bedrooms Above Ground | 3 |
| Bedrooms Total | 3 |
| Basement Development | Unfinished |
| Basement Type | N/a (unfinished) |
| Construction Style Attachment | Attached |
| Cooling Type | Central Air Conditioning |
| Exterior Finish | Brick, Vinyl Siding |
| Foundation Type | Concrete |
| Half Bath Total | 1 |
| Heating Fuel | Natural Gas |
| Heating Type | Forced Air |
| Stories Total | 2 |
| Size Interior | 1,500 - 2,000 Ft2 |
| Type | Row / Townhouse |
| Utility Water | Municipal Water |
Parking
| Attached Garage |
Land
| Acreage | No |
| Land Amenities | Public Transit |
| Sewer | Sanitary Sewer |
| Size Depth | 90 Ft ,2 In |
| Size Frontage | 25 Ft ,3 In |
| Size Irregular | 25.3 X 90.2 Ft |
| Size Total Text | 25.3 X 90.2 Ft |
| Zoning Description | R3-989 |
Rooms
| Level | Type | Length | Width | Dimensions |
|---|---|---|---|---|
| Second Level | Primary Bedroom | 3.81 m | 4.52 m | 3.81 m x 4.52 m |
| Second Level | Bedroom 2 | 2.79 m | 3.76 m | 2.79 m x 3.76 m |
| Second Level | Bedroom 3 | 2.79 m | 3.43 m | 2.79 m x 3.43 m |
| Second Level | Loft | 2.84 m | 2.77 m | 2.84 m x 2.77 m |
| Main Level | Great Room | 6.96 m | 3.15 m | 6.96 m x 3.15 m |
| Main Level | Kitchen | Measurements not available | ||
| Main Level | Eating Area | Measurements not available |
Contact Us
Contact us for more information
Shalini Sharma
Broker
Century 21 People's Choice Realty Inc.
1780 Albion Road Unit 2 & 3
Toronto, Ontario M9V 1C1
1780 Albion Road Unit 2 & 3
Toronto, Ontario M9V 1C1
(416) 742-8000
(416) 742-8001








