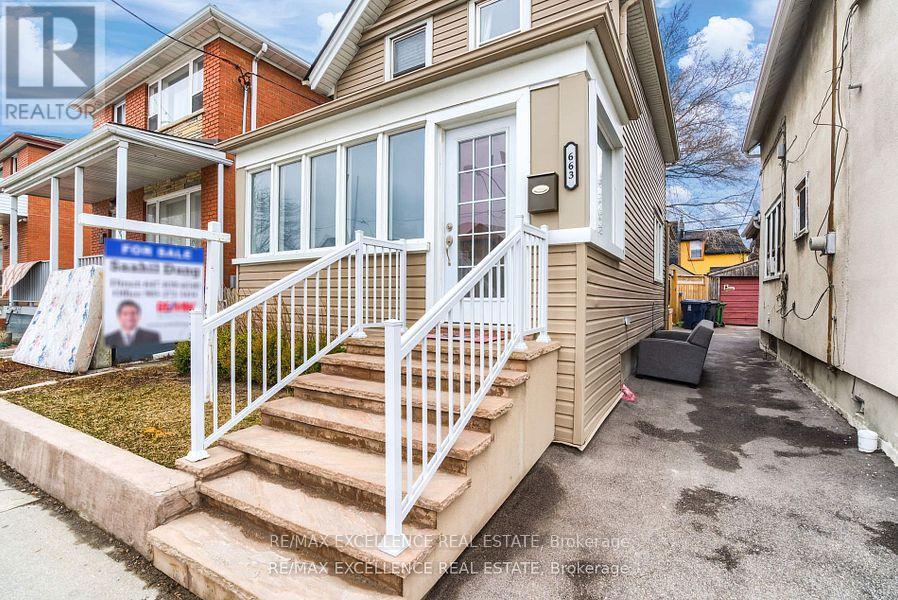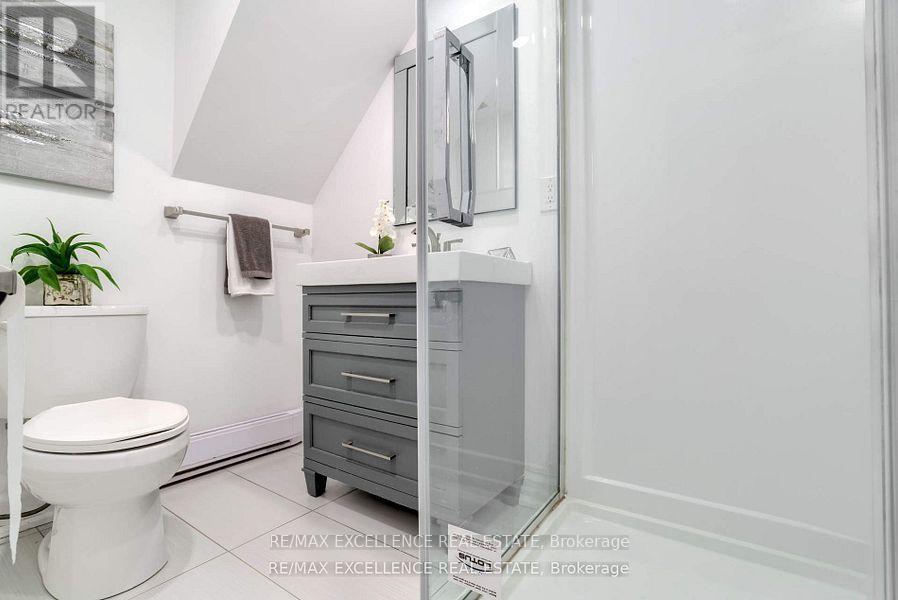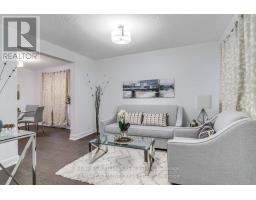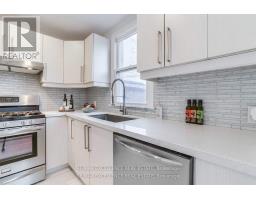663 Jane Street Toronto, Ontario M6N 4A6
$2,800 Monthly
Welcome to this beautifully maintained home in the vibrant Rockcliffe-Smythe neighborhood! Offering a perfect blend of comfort and convenience, this property is ideal for families! Updated and Elegant 2 Bedroom, 2 Washroom Detached Home in a well-connected area! Additional 3rd room on the upper floor which can be a nursery or office! Sunroom in the front fills the home with natural light, warmth and cheer! Renovated Home Has Hardwood Floors and Pot Lights. Modern Kitchen W/ Stainless Steel Appliances, Tile Backsplash and Plenty of Storage! All rooms have Windows bringing in Lots Of Sunshine! Tankless Water Heater & Dual Pump Invertor For Heating & Cooling System. Big Backyard with Shed for Gardening, Entertaining, or a safe space for kids to Play! Steps away from parks, schools, and public transit! Close to Old Mill Station! A Must See !! Basement will be rented separately! (id:50886)
Property Details
| MLS® Number | W12091381 |
| Property Type | Single Family |
| Community Name | Rockcliffe-Smythe |
| Amenities Near By | Hospital, Park, Public Transit |
| Features | Carpet Free |
Building
| Bathroom Total | 2 |
| Bedrooms Above Ground | 2 |
| Bedrooms Total | 2 |
| Appliances | Dishwasher, Dryer, Stove, Washer, Window Coverings, Refrigerator |
| Construction Style Attachment | Detached |
| Cooling Type | Wall Unit |
| Exterior Finish | Vinyl Siding |
| Flooring Type | Tile, Hardwood |
| Foundation Type | Poured Concrete |
| Heating Fuel | Electric |
| Heating Type | Heat Pump |
| Stories Total | 2 |
| Size Interior | 700 - 1,100 Ft2 |
| Type | House |
| Utility Water | Municipal Water |
Parking
| No Garage |
Land
| Acreage | No |
| Land Amenities | Hospital, Park, Public Transit |
| Sewer | Sanitary Sewer |
| Size Depth | 79 Ft ,8 In |
| Size Frontage | 21 Ft ,1 In |
| Size Irregular | 21.1 X 79.7 Ft |
| Size Total Text | 21.1 X 79.7 Ft |
Rooms
| Level | Type | Length | Width | Dimensions |
|---|---|---|---|---|
| Second Level | Primary Bedroom | 3.11 m | 3.05 m | 3.11 m x 3.05 m |
| Second Level | Bedroom 2 | 3.08 m | 2.5 m | 3.08 m x 2.5 m |
| Ground Level | Sunroom | 4.52 m | 1.52 m | 4.52 m x 1.52 m |
| Ground Level | Living Room | 3.39 m | 2.96 m | 3.39 m x 2.96 m |
| Ground Level | Dining Room | 4.6 m | 3.26 m | 4.6 m x 3.26 m |
| Ground Level | Kitchen | 3.57 m | 2.04 m | 3.57 m x 2.04 m |
Utilities
| Cable | Available |
| Electricity | Available |
| Sewer | Available |
Contact Us
Contact us for more information
Kiran Sivia
Salesperson
100 Milverton Dr Unit 610
Mississauga, Ontario L5R 4H1
(905) 507-4436
www.remaxex.com/









































