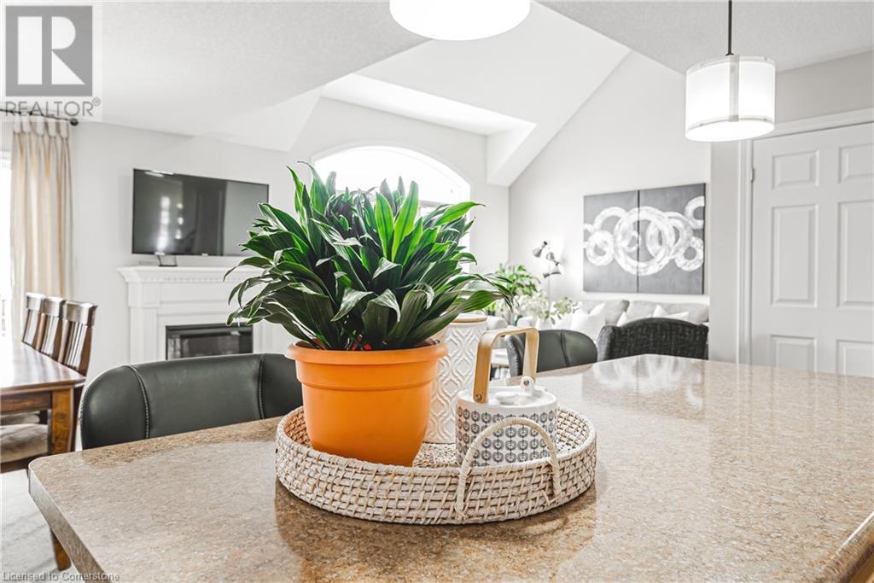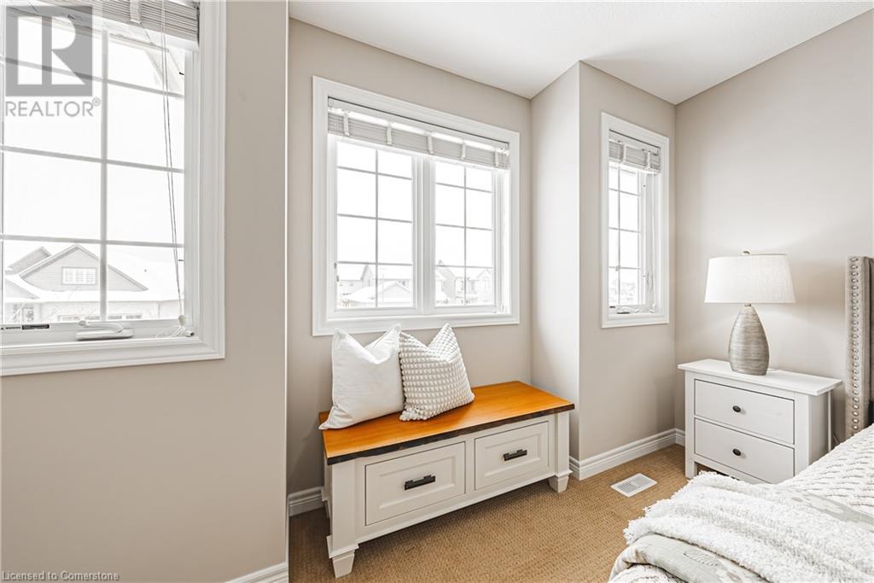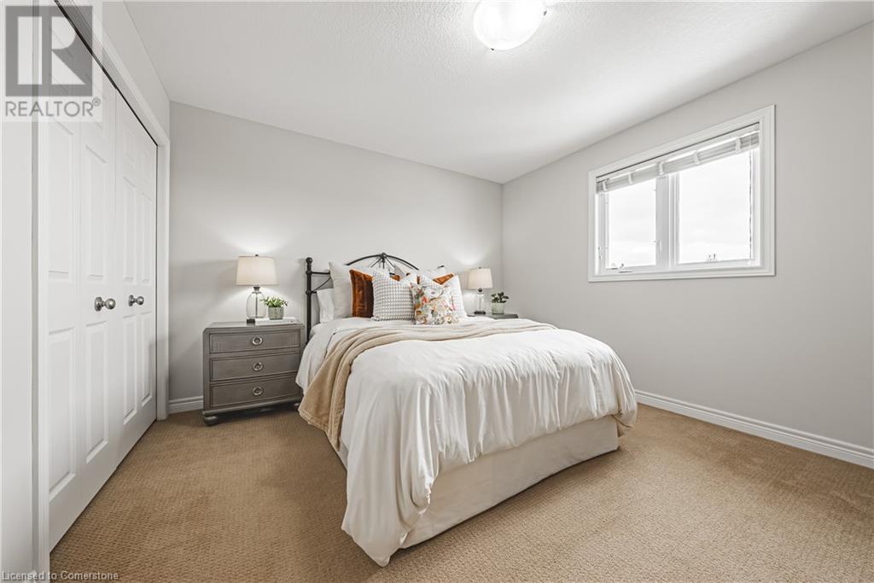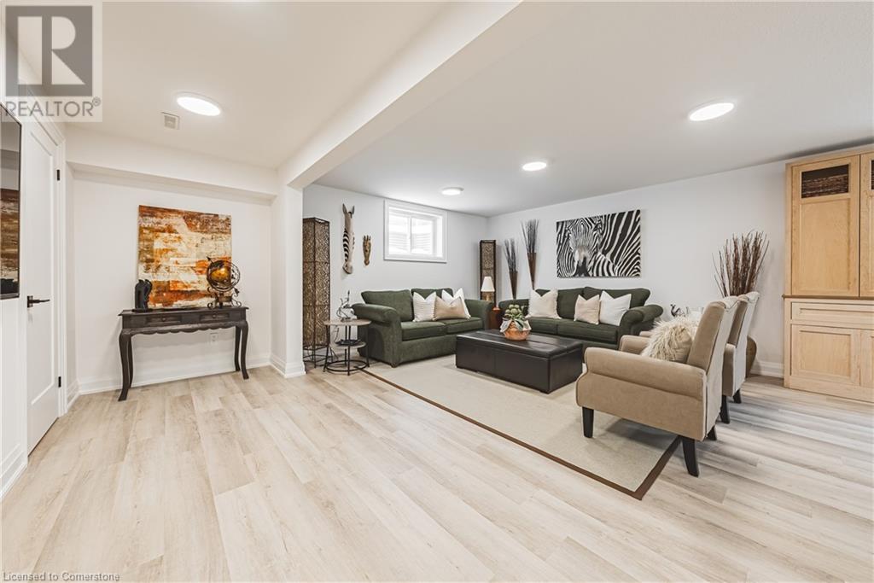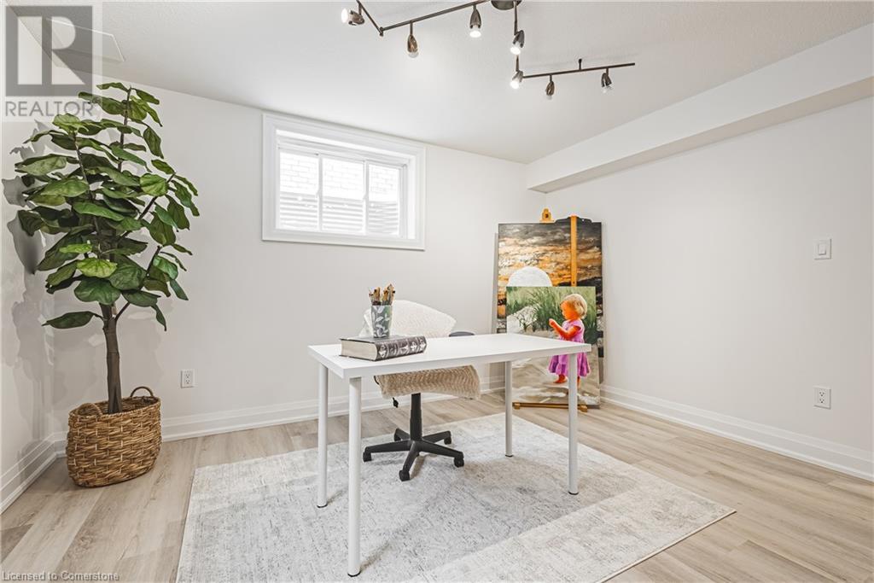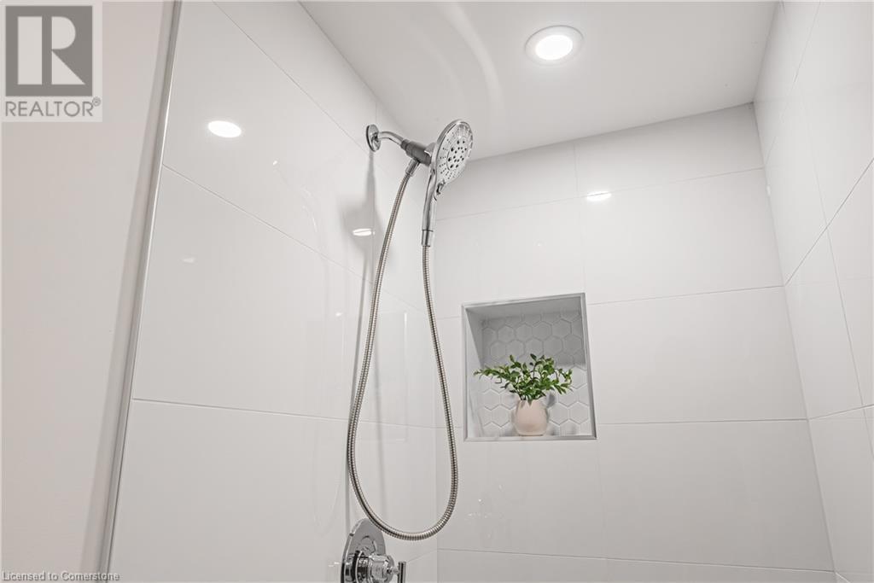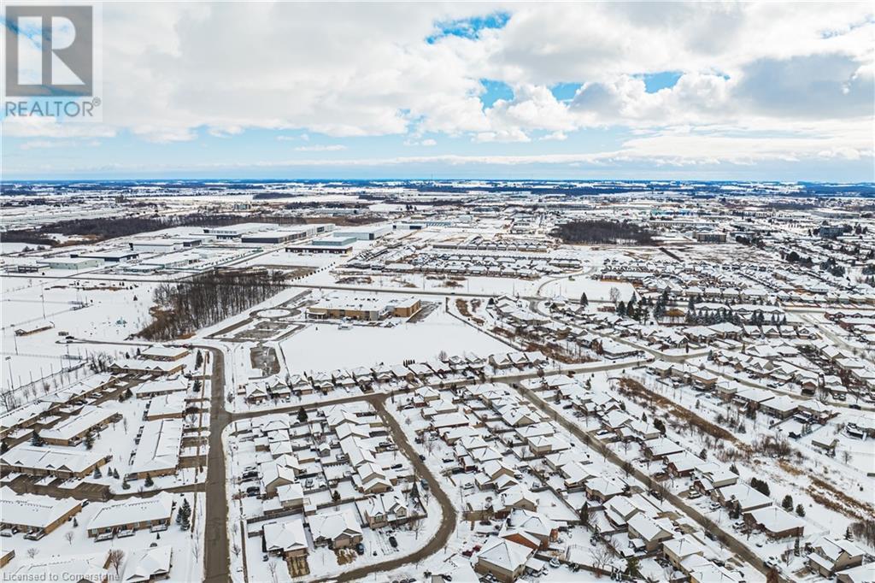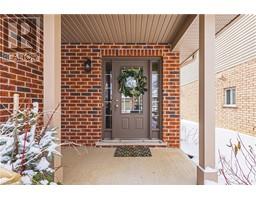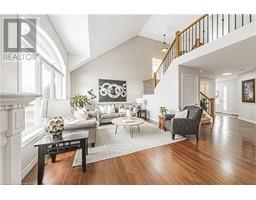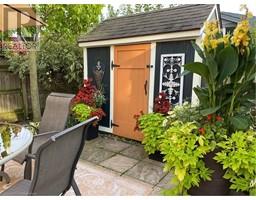663 Normandy Drive Woodstock, Ontario N4T 0B6
$799,900
This beautifully maintained, open-concept, two-storey, three-bedroom home is sure to take your breath away. The main floor living area boasts stunning cathedral ceilings and grand windows, offering breathtaking views of your resort-like backyard. Upstairs, you’ll find the three spacious bedrooms, a five-piece bathroom, and convenient laundry facilities. The fully finished basement is a real standout, featuring a three-piece bathroom and a large family room — perfect for kids to play, watching the game, or entertaining guests. It’s an excellent space, and you could even add a sofa bed for out-of-town visitors (but don’t let them get too comfortable!). With direct access from the double-car garage, transitioning from your car to your home is a breeze. Located in the desirable North Woodstock, you’re just minutes from the 401 and 403, yet the peaceful surroundings make you feel far from it all. This family-friendly neighborhood has plenty to offer, with parks, Pittock Lake (ideal for boating and outdoor fun), hiking trails, and ball diamonds, all within walking distance. It's worth the drive (id:50886)
Property Details
| MLS® Number | 40697177 |
| Property Type | Single Family |
| Amenities Near By | Park, Place Of Worship, Public Transit, Schools, Shopping |
| Community Features | School Bus |
| Equipment Type | Water Heater |
| Features | Gazebo, Automatic Garage Door Opener |
| Parking Space Total | 4 |
| Rental Equipment Type | Water Heater |
Building
| Bathroom Total | 3 |
| Bedrooms Above Ground | 3 |
| Bedrooms Total | 3 |
| Appliances | Central Vacuum - Roughed In, Dishwasher, Microwave, Refrigerator, Stove, Water Softener, Washer, Microwave Built-in, Window Coverings, Garage Door Opener |
| Architectural Style | 2 Level |
| Basement Development | Finished |
| Basement Type | Full (finished) |
| Constructed Date | 2010 |
| Construction Style Attachment | Detached |
| Cooling Type | Central Air Conditioning |
| Exterior Finish | Brick, Vinyl Siding |
| Fire Protection | Smoke Detectors |
| Fireplace Fuel | Electric |
| Fireplace Present | Yes |
| Fireplace Total | 1 |
| Fireplace Type | Other - See Remarks |
| Foundation Type | Poured Concrete |
| Half Bath Total | 1 |
| Heating Fuel | Natural Gas |
| Heating Type | Forced Air |
| Stories Total | 2 |
| Size Interior | 2,557 Ft2 |
| Type | House |
| Utility Water | Municipal Water |
Parking
| Attached Garage |
Land
| Access Type | Highway Access, Highway Nearby, Rail Access |
| Acreage | No |
| Fence Type | Partially Fenced |
| Land Amenities | Park, Place Of Worship, Public Transit, Schools, Shopping |
| Sewer | Municipal Sewage System |
| Size Depth | 102 Ft |
| Size Frontage | 41 Ft |
| Size Total Text | Under 1/2 Acre |
| Zoning Description | Residential |
Rooms
| Level | Type | Length | Width | Dimensions |
|---|---|---|---|---|
| Second Level | 5pc Bathroom | 12'7'' x 8'4'' | ||
| Second Level | Laundry Room | Measurements not available | ||
| Second Level | Bedroom | 10'1'' x 9'9'' | ||
| Second Level | Bedroom | 14'1'' x 12'8'' | ||
| Second Level | Primary Bedroom | 17'0'' x 11'6'' | ||
| Basement | Cold Room | 7'10'' x 4'6'' | ||
| Basement | Utility Room | 11'8'' x 4'8'' | ||
| Basement | 3pc Bathroom | 11'11'' x 4'7'' | ||
| Lower Level | Office | 12'11'' x 10'1'' | ||
| Lower Level | Family Room | 18'8'' x 16'11'' | ||
| Main Level | Foyer | 8'11'' x 4'9'' | ||
| Main Level | 2pc Bathroom | 4'11'' x 4'9'' | ||
| Main Level | Living Room | 14'11'' x 13'2'' | ||
| Main Level | Dining Room | 13'5'' x 13'0'' | ||
| Main Level | Eat In Kitchen | 19'7'' x 11'6'' |
https://www.realtor.ca/real-estate/27899867/663-normandy-drive-woodstock
Contact Us
Contact us for more information
Patricia Snowdon
Salesperson
502 Brant Street Unit 1a
Burlington, Ontario L7R 2G4
(905) 631-8118












