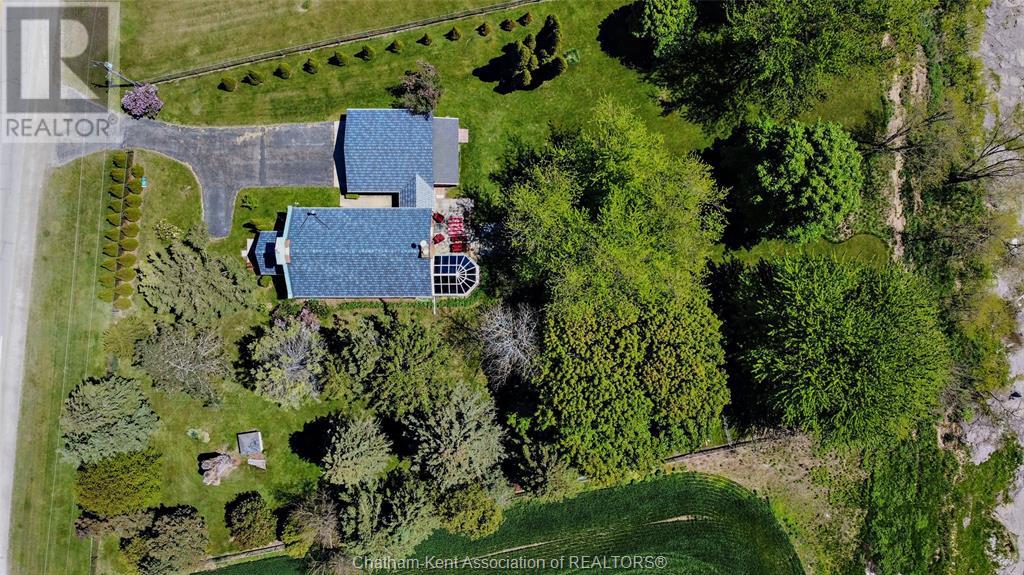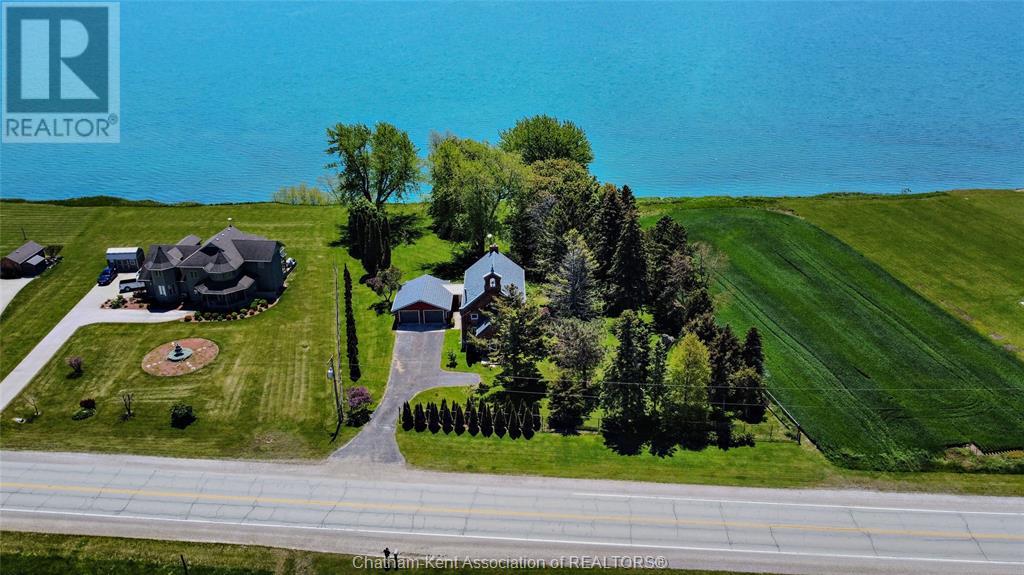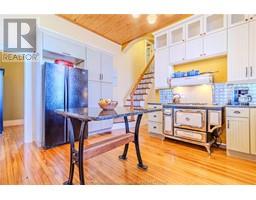6630 Talbot Trail Merlin, Ontario N0P 1W0
$849,900
Step into history with this one-of-a-kind, beautifully converted schoolhouse now serving as a warm and inviting 3-bedroom, 1-bath home. Nestled on 1.7 acres with stunning lake views, this property offers a rare blend of timeless character and thoughtful updates. Take a glass of wine and relax with a view of Lake Erie or sit on your deck and BBQ while enjoying the scenery. Soaring high ceilings and original stained glass windows echo the building’s storied past, while modern touches like granite countertops, gleaming hardwood floors, and a newer furnace ensure comfortable living. The spacious kitchen is perfect for entertaining, and the 4 season, serene solarium provides a peaceful space to relax and soak in the natural light. Enjoy morning coffee or evening sunsets with lake views, and take advantage of the attached 2-car garage for convenient parking and storage. Whether you're drawn to the architectural charm, the tranquil setting, or the unique opportunity to own a piece of history, this home delivers. This is more than a house—it’s a conversation piece, a sanctuary, and a truly special place to call home. Perfect for: Artists, history lovers, retirees, nature enthusiasts, or anyone seeking a distinctive home with character and comfort. (id:50886)
Property Details
| MLS® Number | 25013094 |
| Property Type | Single Family |
| Features | Double Width Or More Driveway, Paved Driveway |
| Water Front Type | Waterfront On Lake |
Building
| Bathroom Total | 1 |
| Bedrooms Above Ground | 3 |
| Bedrooms Total | 3 |
| Appliances | Dishwasher, Dryer, Microwave, Refrigerator, Stove, Washer |
| Constructed Date | 1883 |
| Construction Style Attachment | Detached |
| Cooling Type | Central Air Conditioning, Fully Air Conditioned |
| Exterior Finish | Aluminum/vinyl, Brick |
| Fireplace Fuel | Gas,gas |
| Fireplace Present | Yes |
| Fireplace Type | Insert,free Standing Metal |
| Flooring Type | Ceramic/porcelain, Hardwood, Laminate |
| Heating Fuel | Natural Gas |
| Heating Type | Forced Air, Furnace |
| Stories Total | 2 |
| Type | House |
Parking
| Attached Garage | |
| Garage | |
| Inside Entry |
Land
| Acreage | Yes |
| Landscape Features | Landscaped |
| Sewer | Septic System |
| Size Irregular | 173xirr |
| Size Total Text | 173xirr|1 - 3 Acres |
| Zoning Description | Rlr |
Rooms
| Level | Type | Length | Width | Dimensions |
|---|---|---|---|---|
| Second Level | Bedroom | 9 ft ,4 in | 8 ft | 9 ft ,4 in x 8 ft |
| Second Level | Bedroom | 9 ft ,3 in | 8 ft | 9 ft ,3 in x 8 ft |
| Main Level | Storage | 20 ft ,10 in | 7 ft ,9 in | 20 ft ,10 in x 7 ft ,9 in |
| Main Level | Storage | 23 ft ,5 in | 7 ft ,7 in | 23 ft ,5 in x 7 ft ,7 in |
| Main Level | Florida Room | 12 ft ,3 in | 14 ft ,10 in | 12 ft ,3 in x 14 ft ,10 in |
| Main Level | Primary Bedroom | 9 ft ,6 in | 13 ft ,1 in | 9 ft ,6 in x 13 ft ,1 in |
| Main Level | Mud Room | 8 ft ,3 in | 7 ft ,7 in | 8 ft ,3 in x 7 ft ,7 in |
| Main Level | Living Room | 16 ft ,6 in | 20 ft ,1 in | 16 ft ,6 in x 20 ft ,1 in |
| Main Level | Laundry Room | 9 ft ,5 in | 7 ft ,11 in | 9 ft ,5 in x 7 ft ,11 in |
| Main Level | Kitchen | 15 ft ,3 in | 16 ft ,2 in | 15 ft ,3 in x 16 ft ,2 in |
| Main Level | Foyer | 10 ft ,2 in | 9 ft ,3 in | 10 ft ,2 in x 9 ft ,3 in |
| Main Level | Dining Room | 8 ft ,8 in | 17 ft ,5 in | 8 ft ,8 in x 17 ft ,5 in |
| Main Level | 3pc Bathroom | 9 ft ,6 in | 8 ft ,2 in | 9 ft ,6 in x 8 ft ,2 in |
https://www.realtor.ca/real-estate/28370977/6630-talbot-trail-merlin
Contact Us
Contact us for more information
Michael Stull
Sales Person
www.century21.ca/michael.stull
160 St Clair St
Chatham, Ontario N7L 3J5
(519) 351-7653





































































































