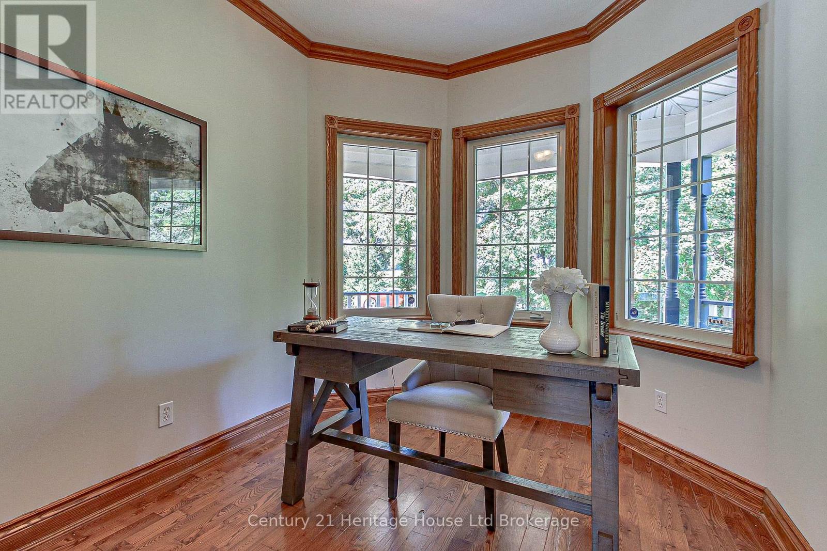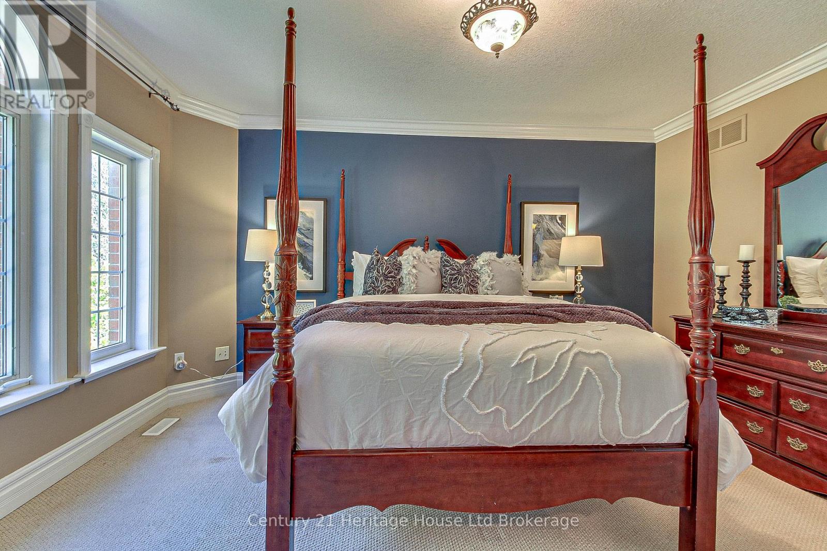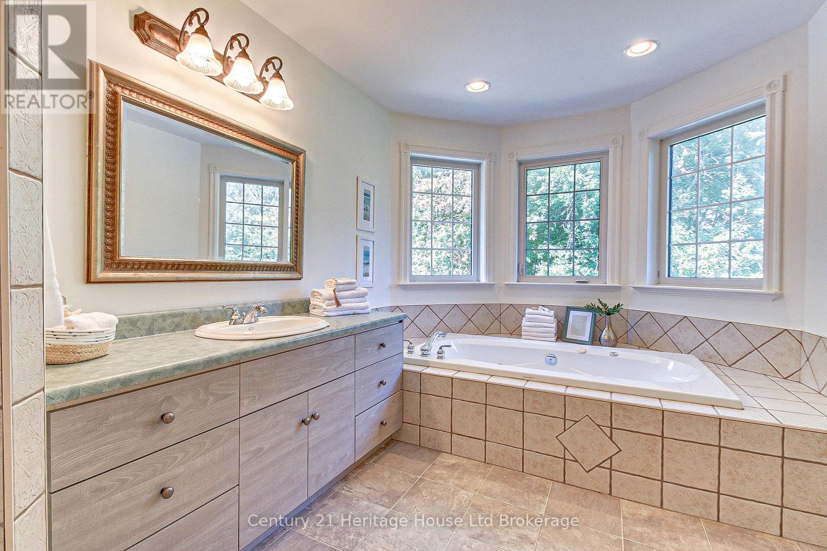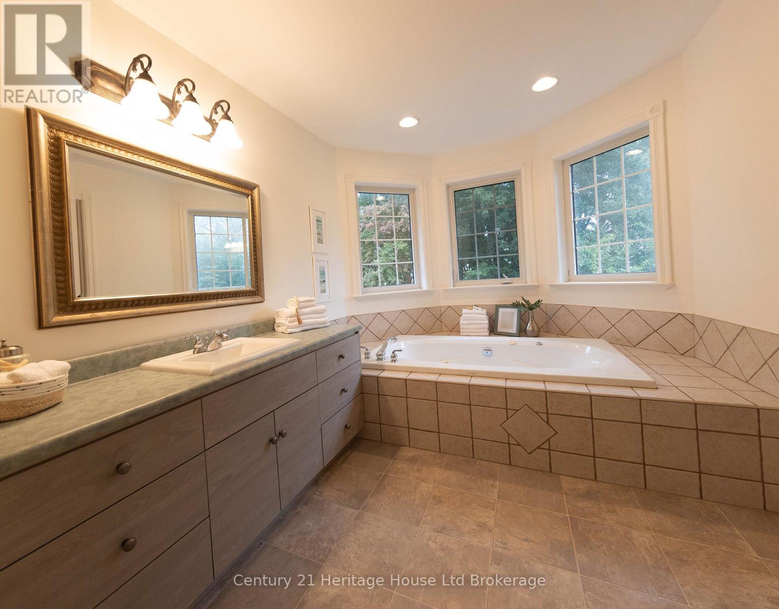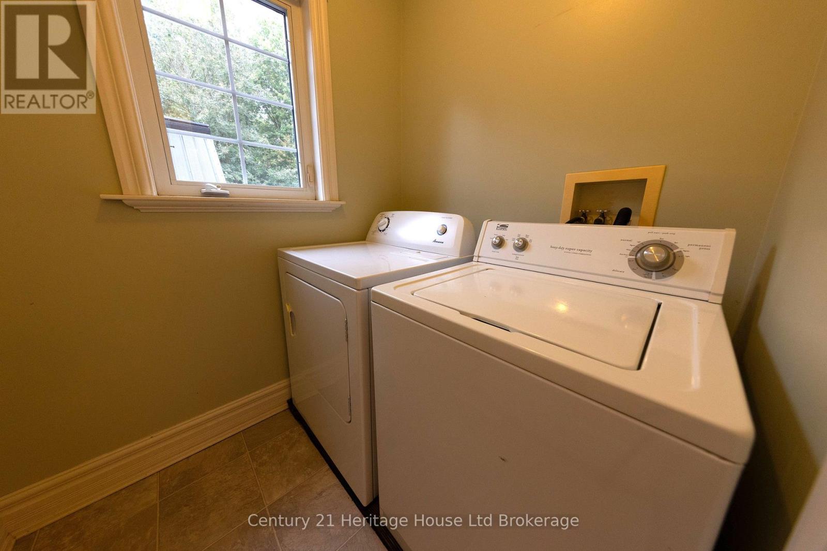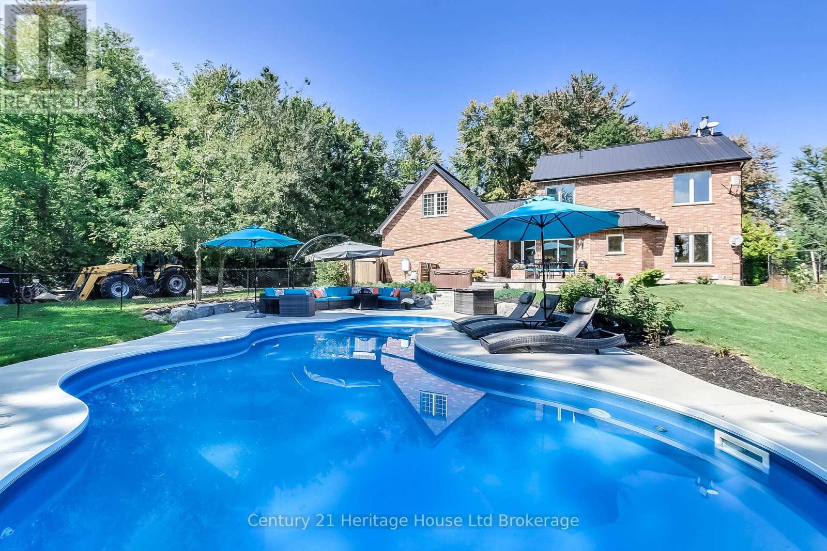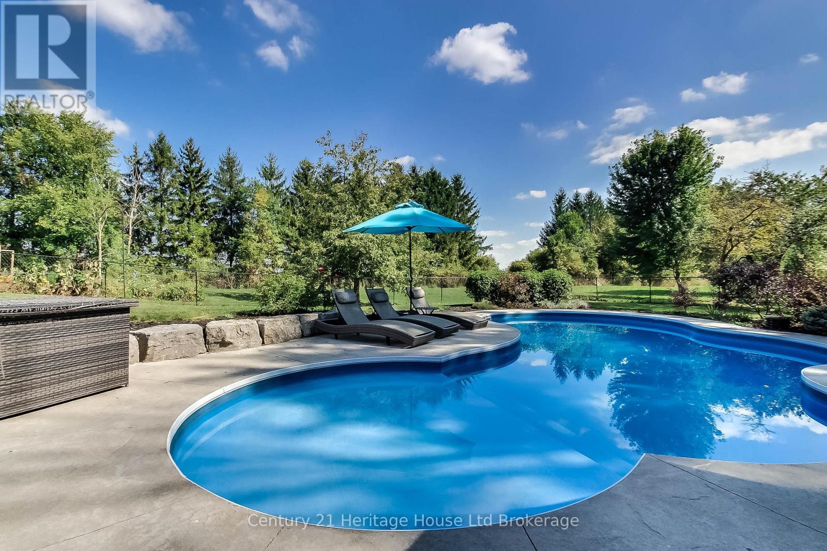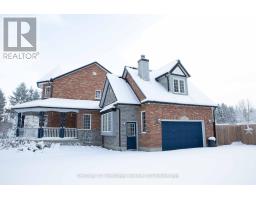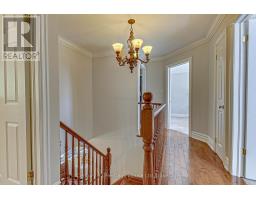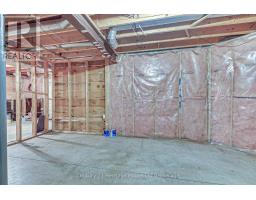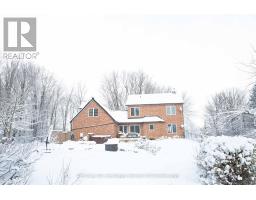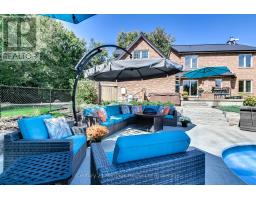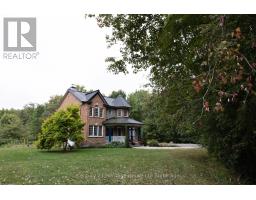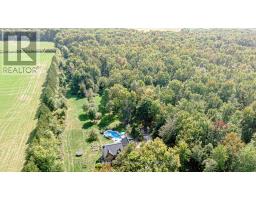663528 Road 66 Ingersoll, Ontario N5C 3J5
$1,499,900
This is a beautiful property! A perfect mix of seclusion and accessibility. With the 44 acre bush lot, (zoned A2) this 3 bedroom, 2 bathroom retreat has a private back yard oasis. The inground heated saltwater pool and hot tub make it the ideal place to relax and unwind. Plus, the outdoor wood furnace and propane heating offer great options for cozying up in winter and central air to cool down in the summer. Easy access to the 401 and proximity to London International Airport are definitely added conveniences. (id:50886)
Property Details
| MLS® Number | X11958985 |
| Property Type | Single Family |
| Amenities Near By | Hospital, Place Of Worship |
| Easement | Flood Plain, None |
| Equipment Type | Water Heater - Electric, Propane Tank |
| Features | Wooded Area, Ravine, Flat Site, Wetlands, Sump Pump |
| Parking Space Total | 12 |
| Pool Type | Inground Pool |
| Rental Equipment Type | Water Heater - Electric, Propane Tank |
| Structure | Porch, Patio(s) |
Building
| Bathroom Total | 2 |
| Bedrooms Above Ground | 3 |
| Bedrooms Total | 3 |
| Amenities | Fireplace(s) |
| Appliances | Hot Tub, Water Heater, Water Softener, Water Treatment, Dishwasher, Dryer, Oven, Range, Refrigerator, Stove, Washer |
| Basement Development | Unfinished |
| Basement Type | N/a (unfinished) |
| Construction Style Attachment | Detached |
| Cooling Type | Central Air Conditioning, Air Exchanger |
| Exterior Finish | Brick |
| Fire Protection | Alarm System, Smoke Detectors |
| Fireplace Present | Yes |
| Fireplace Total | 1 |
| Foundation Type | Concrete |
| Heating Fuel | Propane |
| Heating Type | Forced Air |
| Stories Total | 2 |
| Size Interior | 2,500 - 3,000 Ft2 |
| Type | House |
| Utility Water | Drilled Well |
Parking
| Attached Garage | |
| Garage |
Land
| Access Type | Year-round Access |
| Acreage | Yes |
| Land Amenities | Hospital, Place Of Worship |
| Landscape Features | Landscaped |
| Sewer | Septic System |
| Size Frontage | 1660.97 M |
| Size Irregular | 1661 X 1196.1 Acre |
| Size Total Text | 1661 X 1196.1 Acre|25 - 50 Acres |
| Zoning Description | A2 |
Rooms
| Level | Type | Length | Width | Dimensions |
|---|---|---|---|---|
| Second Level | Bathroom | 4.48 m | 2.68 m | 4.48 m x 2.68 m |
| Second Level | Bedroom | 2.71 m | 4.01 m | 2.71 m x 4.01 m |
| Second Level | Family Room | 5.61 m | 3.95 m | 5.61 m x 3.95 m |
| Second Level | Primary Bedroom | 4.3 m | 3.67 m | 4.3 m x 3.67 m |
| Second Level | Bedroom | 3.68 m | 4.01 m | 3.68 m x 4.01 m |
| Main Level | Foyer | 1.83 m | 2.31 m | 1.83 m x 2.31 m |
| Main Level | Office | 3.33 m | 2.62 m | 3.33 m x 2.62 m |
| Main Level | Living Room | 5 m | 3.65 m | 5 m x 3.65 m |
| Main Level | Dining Room | 3.67 m | 3.25 m | 3.67 m x 3.25 m |
| Main Level | Kitchen | 7.44 m | 7.52 m | 7.44 m x 7.52 m |
| Main Level | Bathroom | 2.13 m | 2.69 m | 2.13 m x 2.69 m |
Utilities
| Electricity Connected | Connected |
| Telephone | Nearby |
https://www.realtor.ca/real-estate/27883988/663528-road-66-ingersoll
Contact Us
Contact us for more information
Charlene Longlade
Salesperson
16 King St. West
Ingersoll, Ontario N5C 2J2
(519) 425-0600














