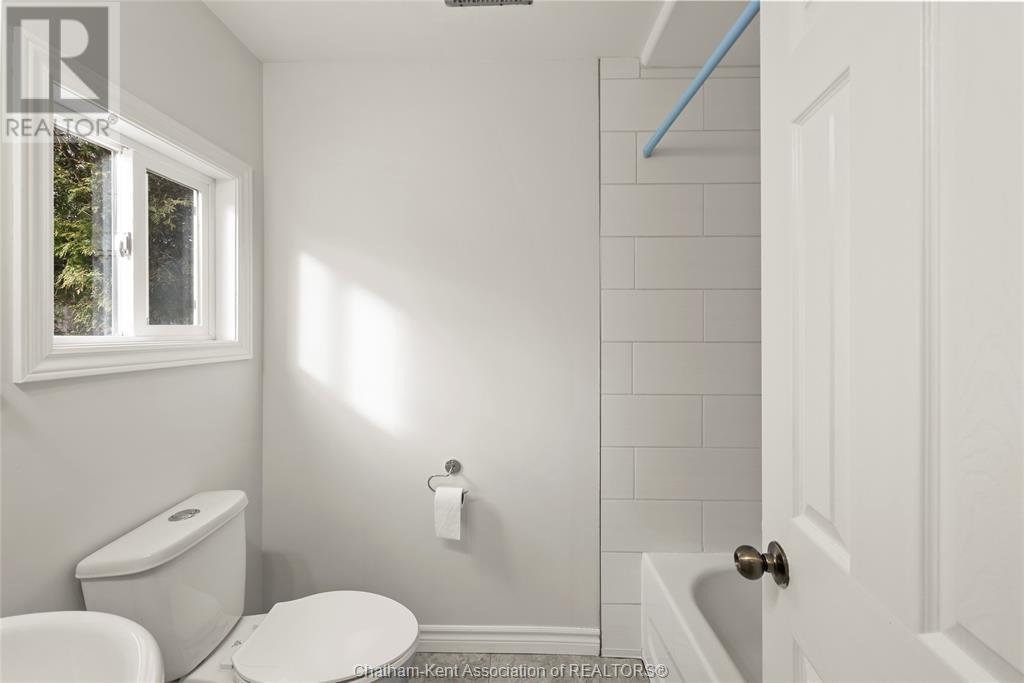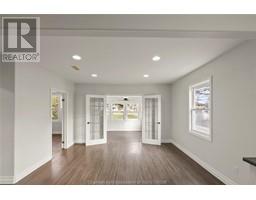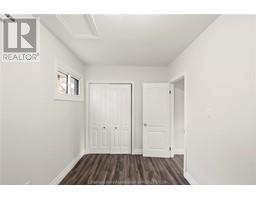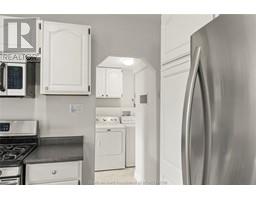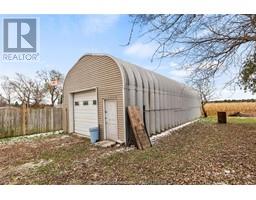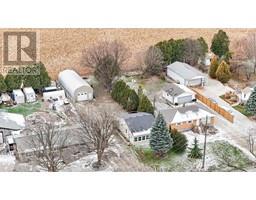664 Bloomfield Road Chatham, Ontario N7M 5J5
$399,000
Welcome to this charming bungalow, nestled on the edge of town, where country living meets modern convenience. This 2+1 bedroom, 1 bathroom home sits on nearly 1/4 acre with no rear neighbours, offering privacy and tranquility. Located just minutes from Highway 401, it’s perfect for easy commuting. Inside, you’ll find a warm, inviting space with open living areas that flow seamlessly for relaxation or entertaining. There are two main bedrooms and a bonus room offers versatile options – whether an additional bedroom, office, or den. Well-maintained and move-in ready, this home offers comfort and ease. A standout feature is the 20x50 detached heated garage – ideal for extra storage, a workshop, or vehicle space. The large lot provides ample outdoor room to garden, entertain, or enjoy peaceful moments. With quick access to the 401, you’ll enjoy the best of both worlds: rural serenity and city convenience. Don’t miss the chance to make this perfect home yours – schedule your showing today! (id:50886)
Open House
This property has open houses!
1:00 pm
Ends at:3:00 pm
Property Details
| MLS® Number | 24028445 |
| Property Type | Single Family |
| Features | Gravel Driveway, Side Driveway |
Building
| BathroomTotal | 1 |
| BedroomsAboveGround | 2 |
| BedroomsTotal | 2 |
| Appliances | Dishwasher, Dryer, Microwave, Refrigerator, Stove, Washer |
| ArchitecturalStyle | Bungalow, Ranch |
| ConstructedDate | 1940 |
| CoolingType | Fully Air Conditioned |
| ExteriorFinish | Aluminum/vinyl |
| FlooringType | Cushion/lino/vinyl |
| FoundationType | Block |
| HeatingFuel | Natural Gas |
| HeatingType | Forced Air, Furnace |
| StoriesTotal | 1 |
| Type | House |
Parking
| Detached Garage | |
| Garage | |
| Heated Garage |
Land
| Acreage | No |
| LandscapeFeatures | Landscaped |
| SizeIrregular | 50x211 |
| SizeTotalText | 50x211|under 1/4 Acre |
| ZoningDescription | Rl2 |
Rooms
| Level | Type | Length | Width | Dimensions |
|---|---|---|---|---|
| Main Level | Mud Room | 11 ft | 5 ft ,6 in | 11 ft x 5 ft ,6 in |
| Main Level | Den | 8 ft | Measurements not available x 8 ft | |
| Main Level | 4pc Bathroom | Measurements not available | ||
| Main Level | Primary Bedroom | 7 ft ,9 in | Measurements not available x 7 ft ,9 in | |
| Main Level | Bedroom | 10 ft | 9 ft ,11 in | 10 ft x 9 ft ,11 in |
| Main Level | Kitchen/dining Room | 17 ft ,2 in | 15 ft ,8 in | 17 ft ,2 in x 15 ft ,8 in |
| Main Level | Living Room | 13 ft | 9 ft | 13 ft x 9 ft |
https://www.realtor.ca/real-estate/27718993/664-bloomfield-road-chatham
Interested?
Contact us for more information
Kate Stenton
Sales Person
425 Mcnaughton Ave W.
Chatham, Ontario N7L 4K4
























