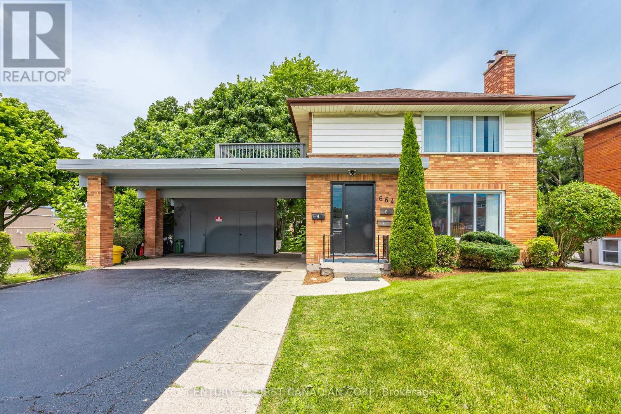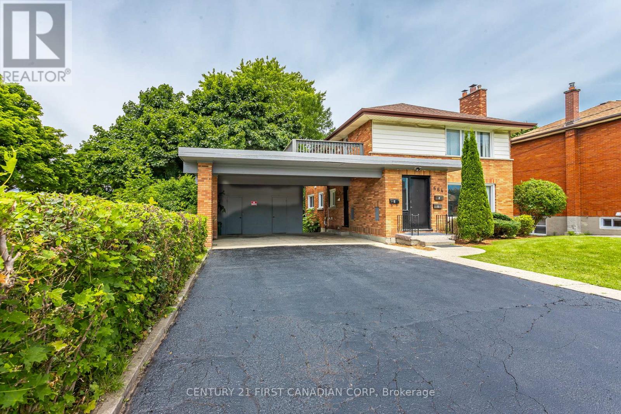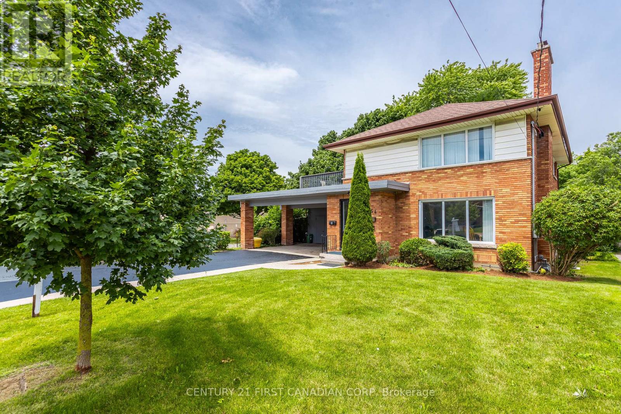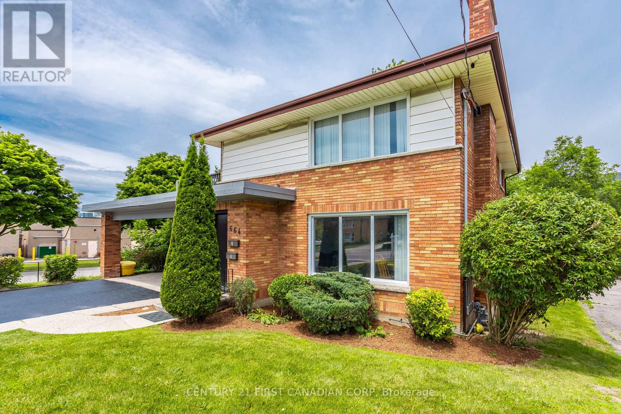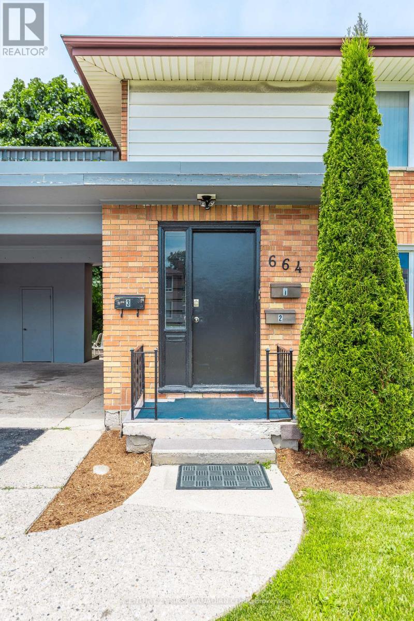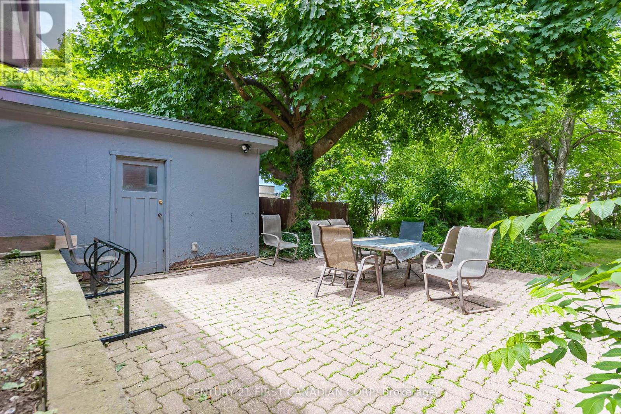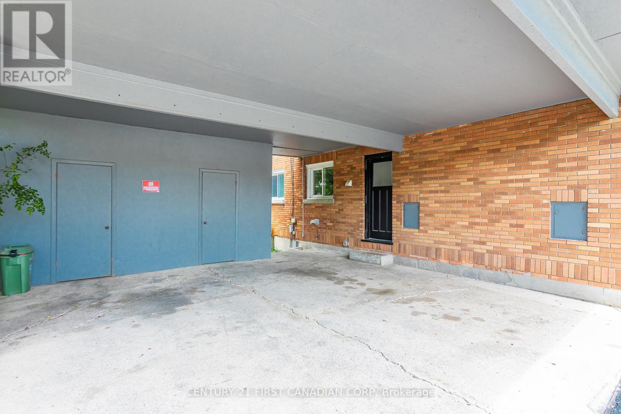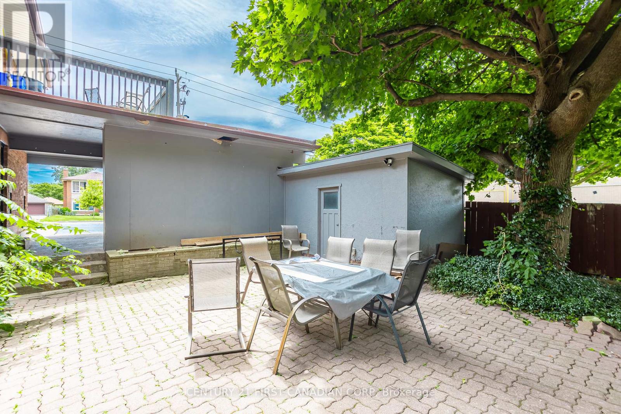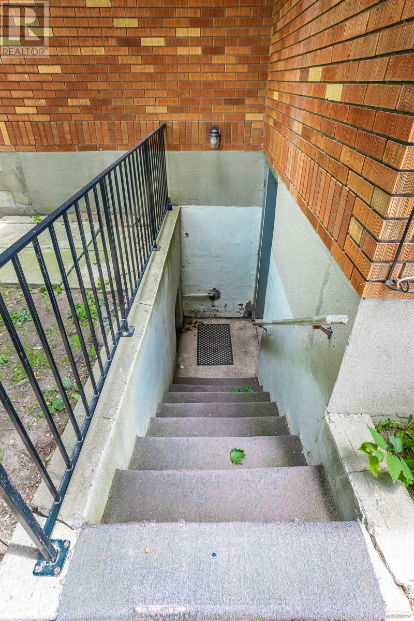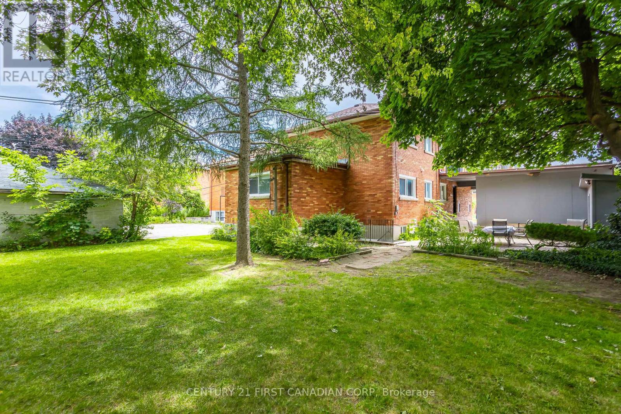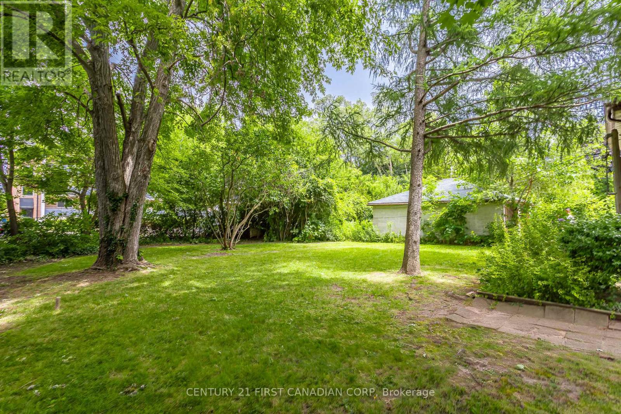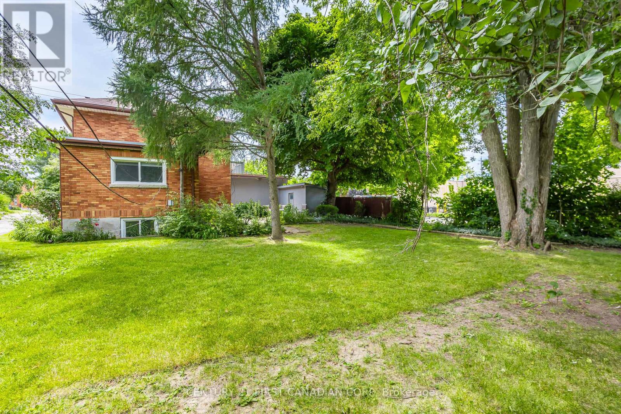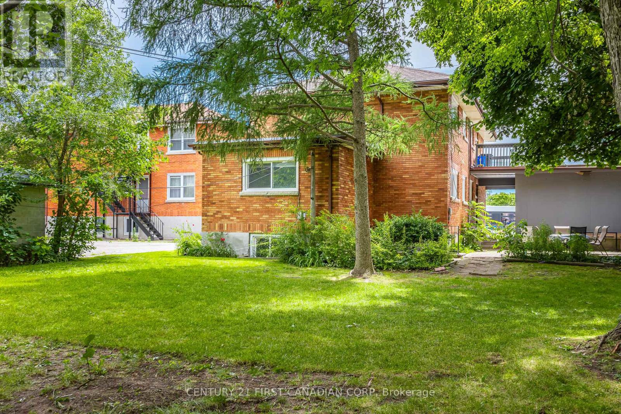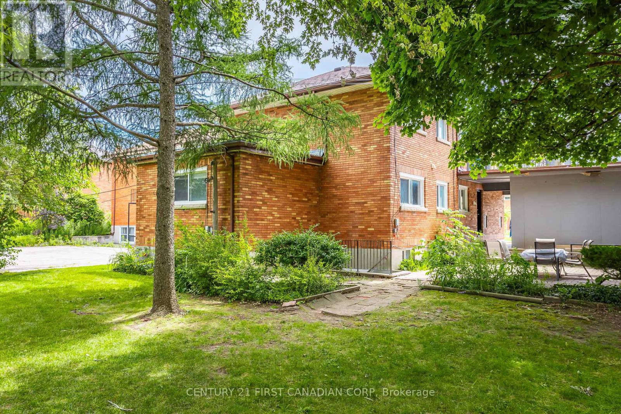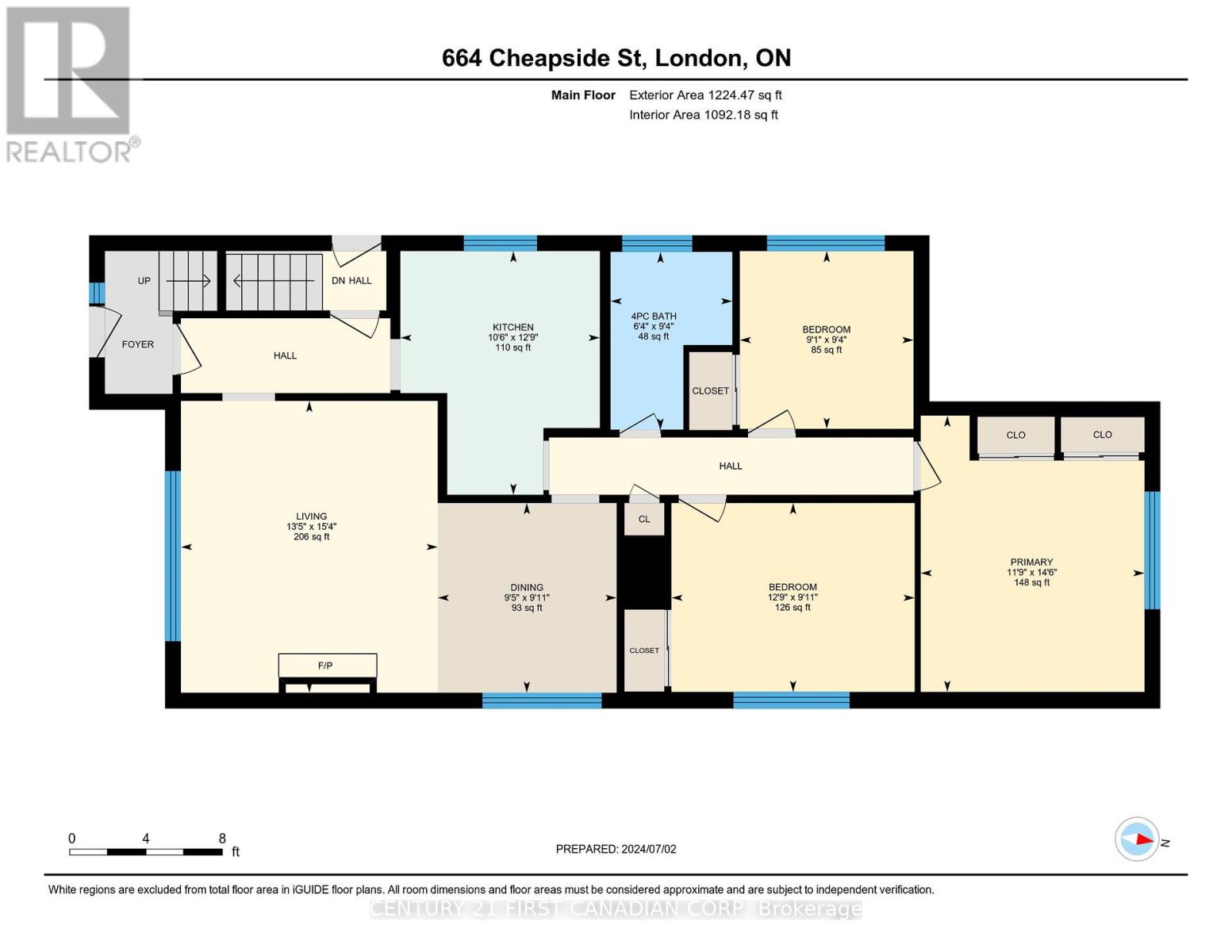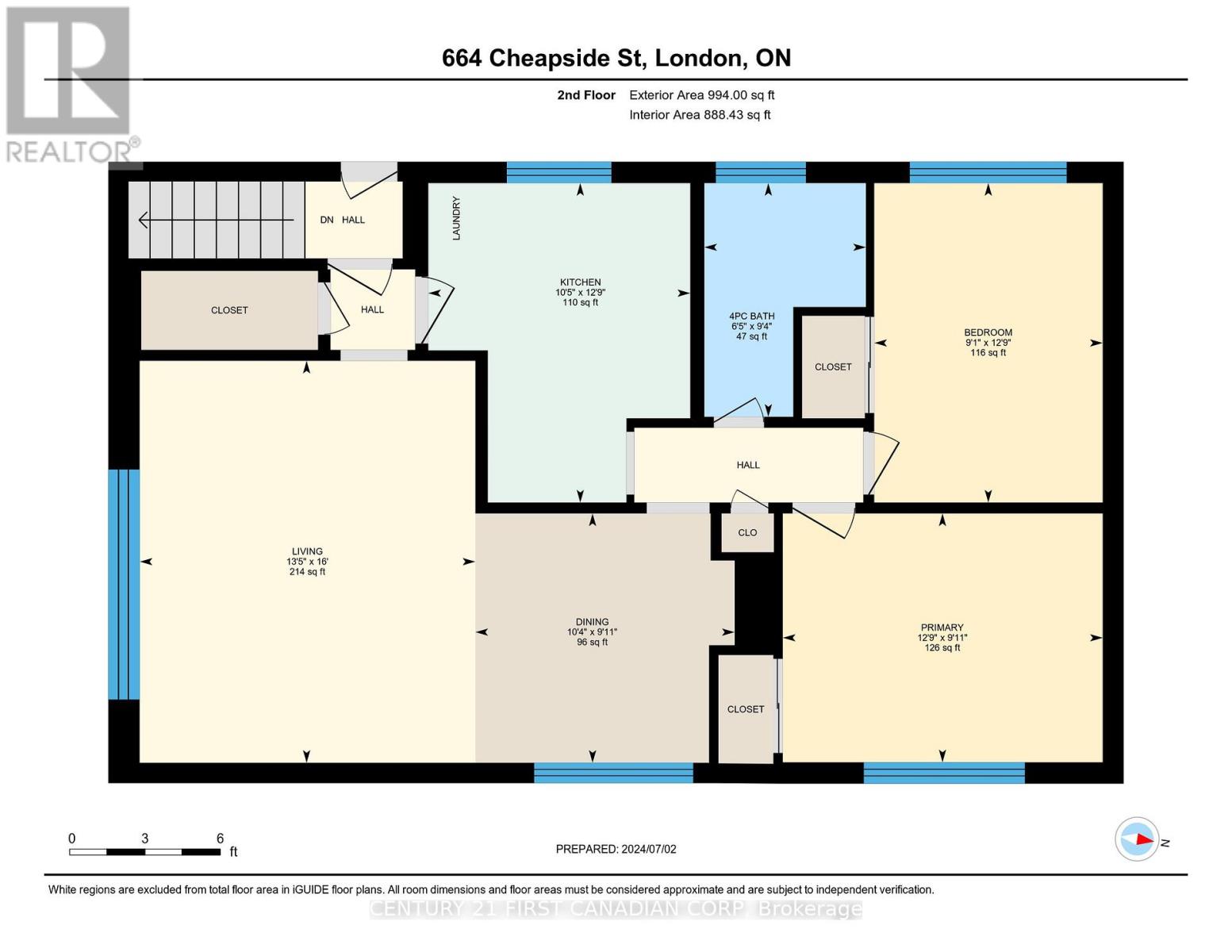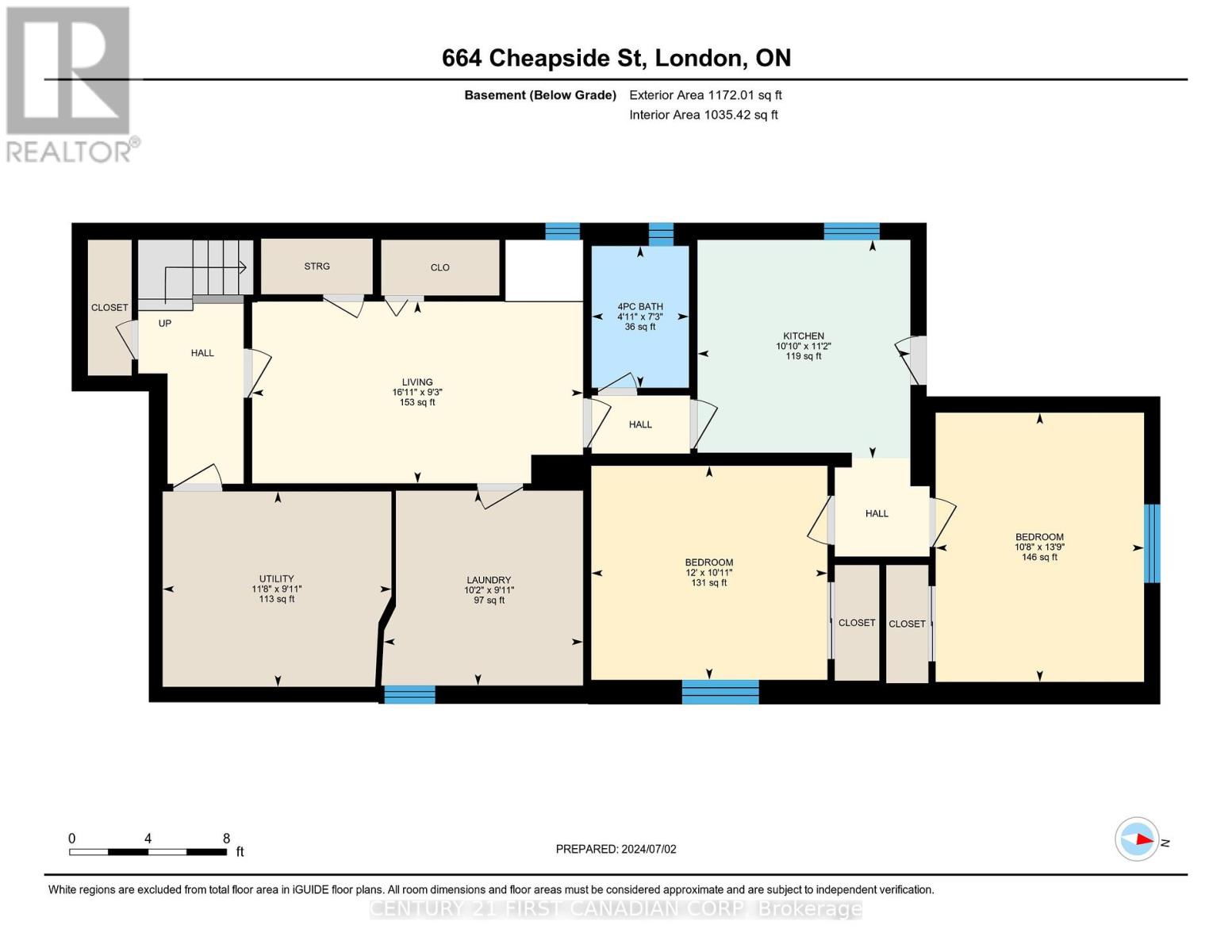664 Cheapside Street London East, Ontario N5Y 3Y2
$899,900
An incredible investment opportunity awaits at 664 Cheapside St. This versatile triplex features one generous 3-bedroom unit on the main floor, one spacious 2-bedroom unit on the second floor and a 2-bedroom unit in the basement . This property offers a unique chance for both investors and owner-occupiers to shape their rental income potential or enjoy multi-generational living. Separate entrances for each unit. Convenient access to local amenities and major transportation routes. This property is perfect for investors looking to expand their portfolio or for families seeking a home with rental income potential. Lower and main floor units are tenanted on month-to-month basis. Top floor is currently vacant. Don't miss out on this opportunity! Call today to schedule a private viewing. (id:50886)
Property Details
| MLS® Number | X12446430 |
| Property Type | Multi-family |
| Community Name | East C |
| Equipment Type | Air Conditioner, Water Heater, Furnace |
| Parking Space Total | 6 |
| Rental Equipment Type | Air Conditioner, Water Heater, Furnace |
Building
| Bathroom Total | 3 |
| Bedrooms Above Ground | 7 |
| Bedrooms Total | 7 |
| Appliances | Water Heater, Dishwasher, Dryer, Microwave, Stove, Washer, Refrigerator |
| Basement Development | Finished |
| Basement Features | Separate Entrance |
| Basement Type | N/a, N/a (finished) |
| Cooling Type | Central Air Conditioning |
| Exterior Finish | Brick, Aluminum Siding |
| Fireplace Present | Yes |
| Fireplace Total | 1 |
| Foundation Type | Poured Concrete |
| Heating Fuel | Natural Gas |
| Heating Type | Forced Air |
| Stories Total | 2 |
| Size Interior | 2,000 - 2,500 Ft2 |
| Type | Other |
| Utility Water | Municipal Water |
Parking
| Carport | |
| No Garage |
Land
| Acreage | No |
| Sewer | Sanitary Sewer |
| Size Depth | 166 Ft ,8 In |
| Size Frontage | 62 Ft ,3 In |
| Size Irregular | 62.3 X 166.7 Ft |
| Size Total Text | 62.3 X 166.7 Ft |
| Zoning Description | R3-1 |
Rooms
| Level | Type | Length | Width | Dimensions |
|---|---|---|---|---|
| Second Level | Bathroom | 1.52 m | 2.43 m | 1.52 m x 2.43 m |
| Second Level | Living Room | 4.88 m | 3.96 m | 4.88 m x 3.96 m |
| Second Level | Dining Room | 2.74 m | 2.74 m | 2.74 m x 2.74 m |
| Second Level | Bedroom | 3.84 m | 2.93 m | 3.84 m x 2.93 m |
| Second Level | Bedroom 2 | 3.84 m | 2.93 m | 3.84 m x 2.93 m |
| Basement | Bathroom | 1.52 m | 2.43 m | 1.52 m x 2.43 m |
| Main Level | Living Room | 4.57 m | 3.96 m | 4.57 m x 3.96 m |
| Main Level | Dining Room | 3.66 m | 3.05 m | 3.66 m x 3.05 m |
| Main Level | Bedroom 2 | 3.66 m | 2.75 m | 3.66 m x 2.75 m |
| Main Level | Bedroom 3 | 2.74 m | 2.74 m | 2.74 m x 2.74 m |
| Main Level | Bedroom | 4.27 m | 3.36 m | 4.27 m x 3.36 m |
| Main Level | Bathroom | 1.52 m | 2.43 m | 1.52 m x 2.43 m |
Utilities
| Cable | Available |
| Electricity | Available |
| Sewer | Available |
https://www.realtor.ca/real-estate/28954754/664-cheapside-street-london-east-east-c-east-c
Contact Us
Contact us for more information
Hao Lan
Salesperson
haolan.ca/
www.instagram.com/haolan.ca/
www.linkedin.com/in/haolan-ca/
(519) 673-3390

