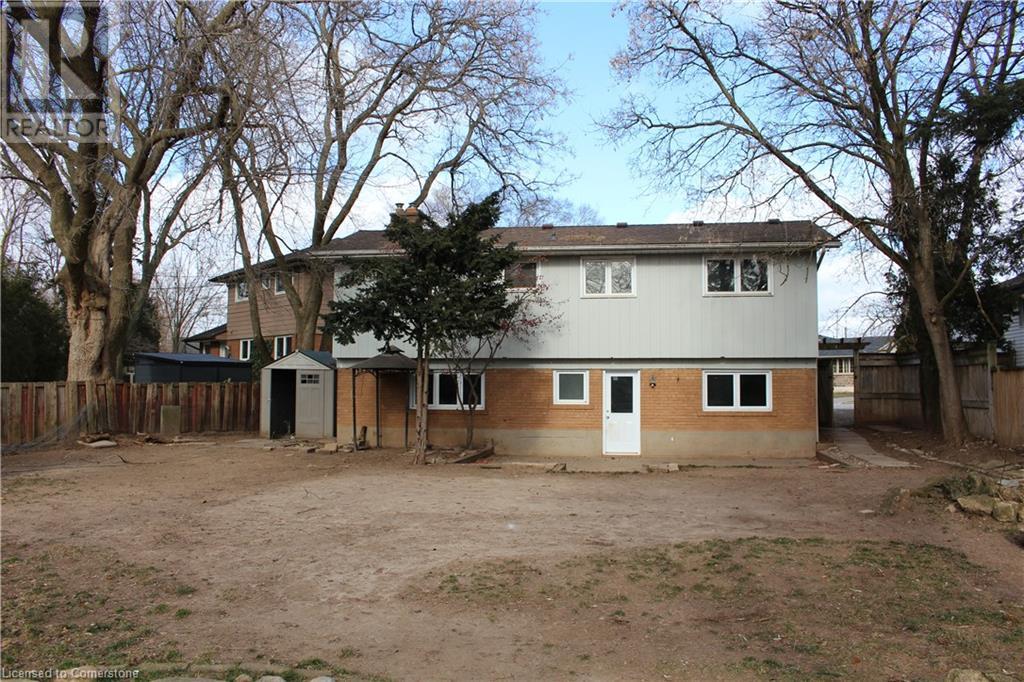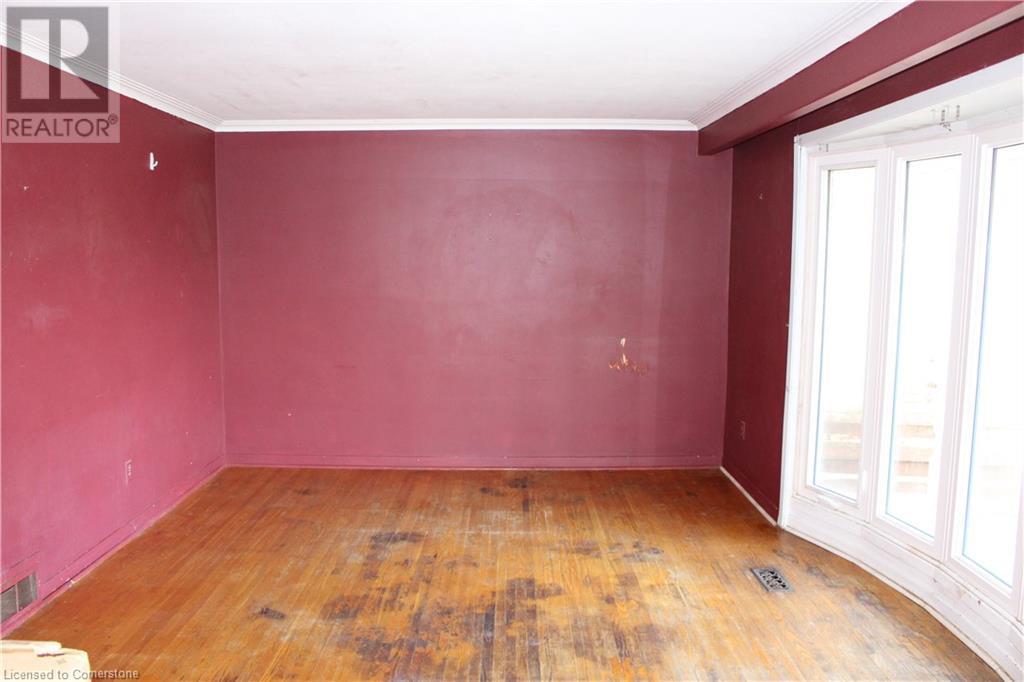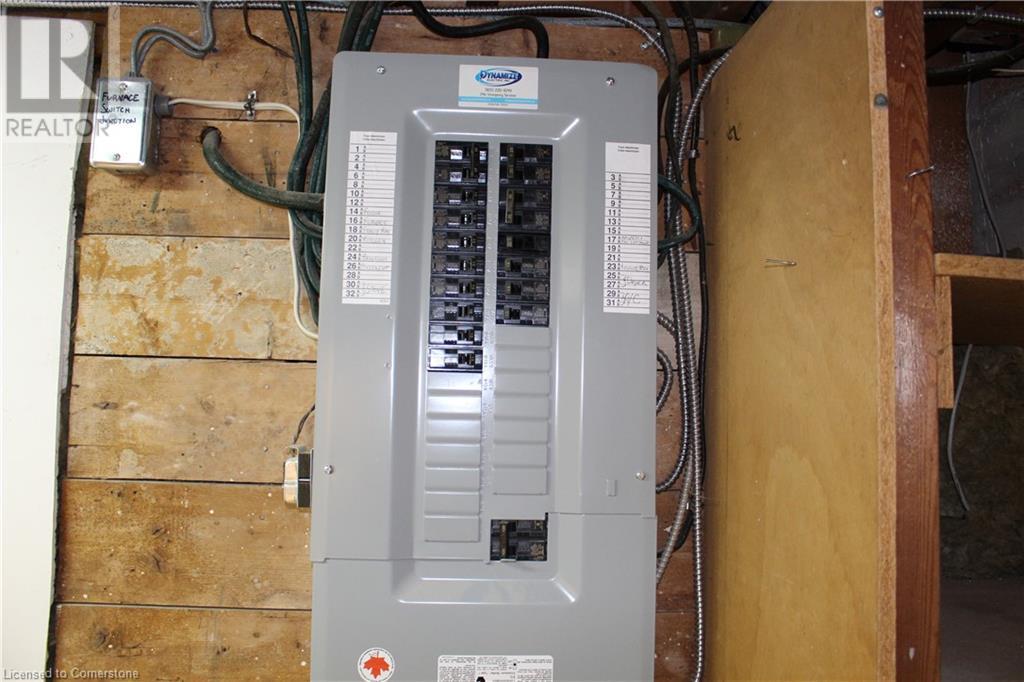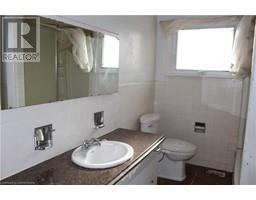664 Chestnut Place Burlington, Ontario L7N 3E8
4 Bedroom
2 Bathroom
1155 sqft
None
Forced Air
$939,900
3 + 1 bedroom, 4-level back split on wonderful pie-shaped lot and backing onto Tuck Creek. The home needs repairs (handy person special). Sold 'as is where is'. All room sizes approx. (id:50886)
Property Details
| MLS® Number | 40689593 |
| Property Type | Single Family |
| AmenitiesNearBy | Shopping |
| EquipmentType | Other, Water Heater |
| Features | Paved Driveway |
| ParkingSpaceTotal | 2 |
| RentalEquipmentType | Other, Water Heater |
Building
| BathroomTotal | 2 |
| BedroomsAboveGround | 3 |
| BedroomsBelowGround | 1 |
| BedroomsTotal | 4 |
| BasementDevelopment | Partially Finished |
| BasementType | Full (partially Finished) |
| ConstructedDate | 1966 |
| ConstructionMaterial | Concrete Block, Concrete Walls |
| ConstructionStyleAttachment | Detached |
| CoolingType | None |
| ExteriorFinish | Aluminum Siding, Concrete, Other, Vinyl Siding |
| HalfBathTotal | 1 |
| HeatingFuel | Natural Gas |
| HeatingType | Forced Air |
| SizeInterior | 1155 Sqft |
| Type | House |
| UtilityWater | Municipal Water |
Land
| AccessType | Road Access, Highway Access |
| Acreage | No |
| LandAmenities | Shopping |
| Sewer | Sanitary Sewer |
| SizeDepth | 108 Ft |
| SizeFrontage | 44 Ft |
| SizeTotalText | Under 1/2 Acre |
| ZoningDescription | 02, R3.4 |
Rooms
| Level | Type | Length | Width | Dimensions |
|---|---|---|---|---|
| Second Level | Bedroom | 9'2'' x 13'3'' | ||
| Second Level | Bedroom | 9'8'' x 7'9'' | ||
| Second Level | Primary Bedroom | 13'1'' x 10'5'' | ||
| Second Level | 4pc Bathroom | Measurements not available | ||
| Basement | Utility Room | Measurements not available | ||
| Basement | Den | 11'0'' x 10'0'' | ||
| Lower Level | Family Room | 15'7'' x 13'3'' | ||
| Lower Level | Bedroom | 10'0'' x 11'0'' | ||
| Lower Level | 2pc Bathroom | Measurements not available | ||
| Main Level | Dining Room | 8'7'' x 12'7'' | ||
| Main Level | Kitchen | 12'9'' x 8'2'' | ||
| Main Level | Living Room | 17'0'' x 11'9'' |
https://www.realtor.ca/real-estate/27791924/664-chestnut-place-burlington
Interested?
Contact us for more information
Joe Cosentino
Salesperson
Royal LePage State Realty
987 Rymal Road Suite 100
Hamilton, Ontario L8W 3M2
987 Rymal Road Suite 100
Hamilton, Ontario L8W 3M2
Matthew Cosentino
Salesperson
Royal LePage State Realty
987 Rymal Road
Hamilton, Ontario L8W 3M2
987 Rymal Road
Hamilton, Ontario L8W 3M2

























































