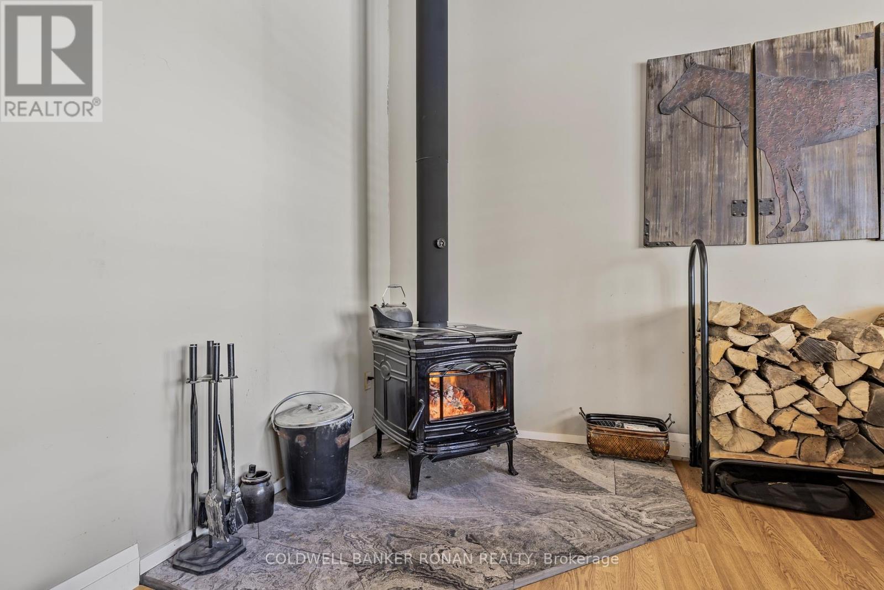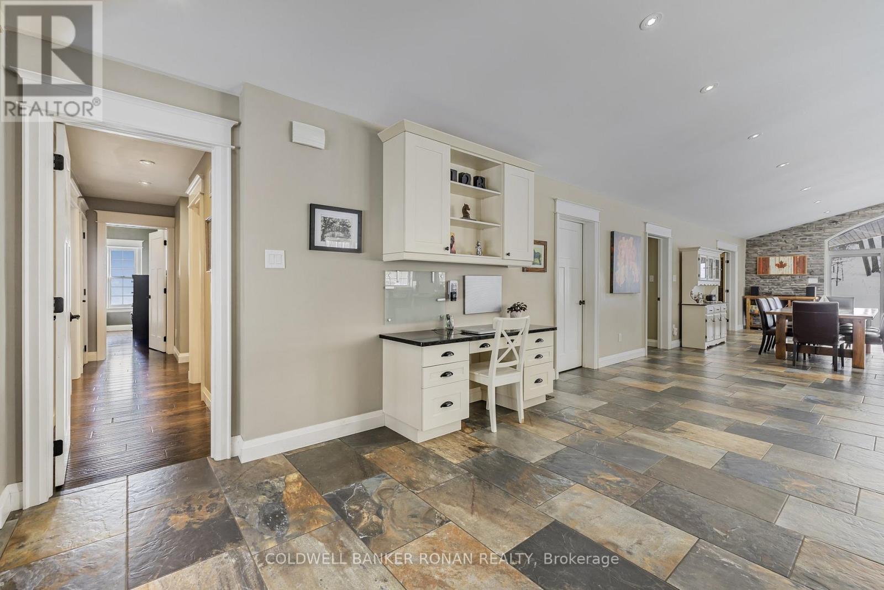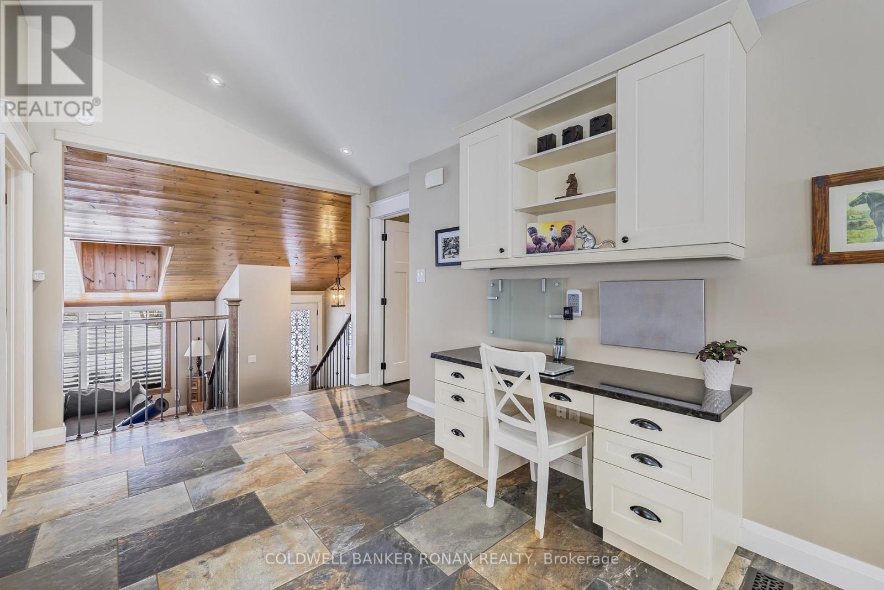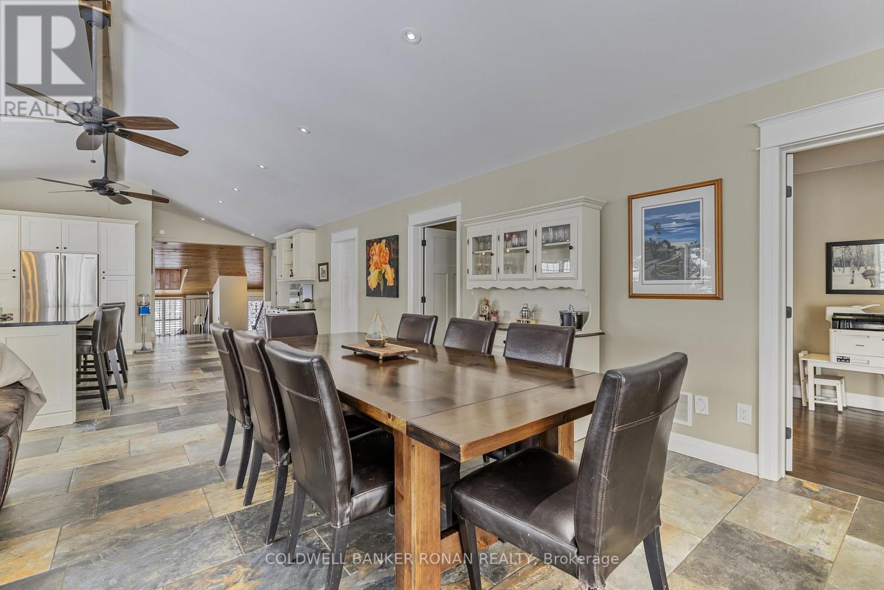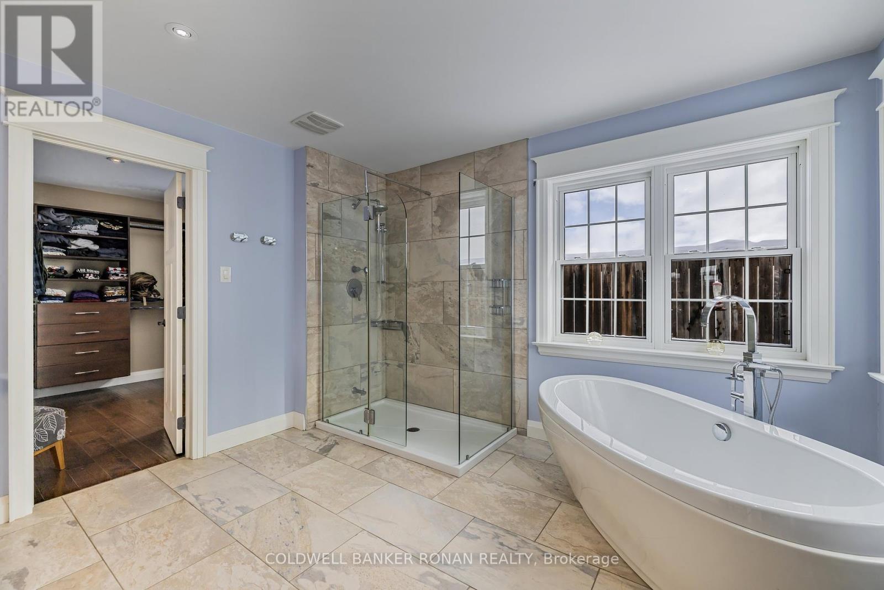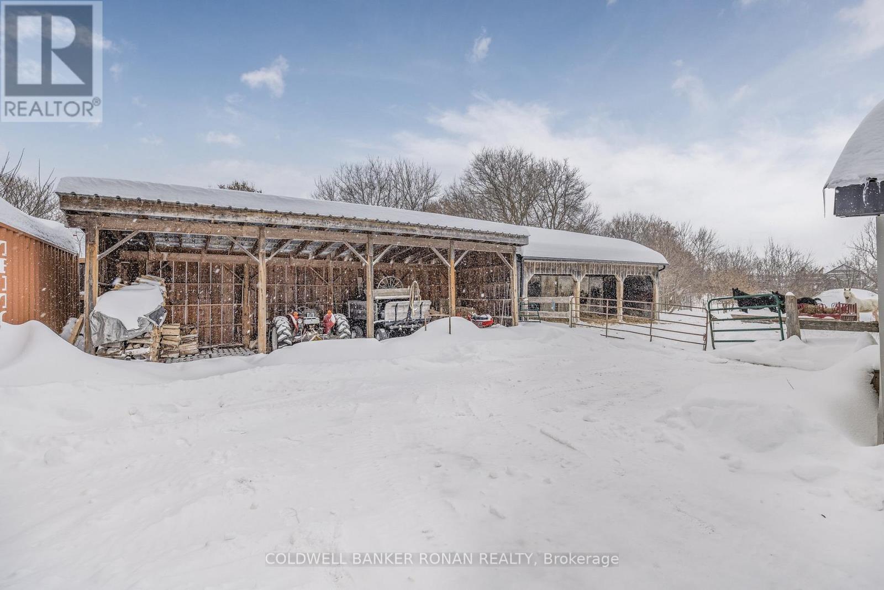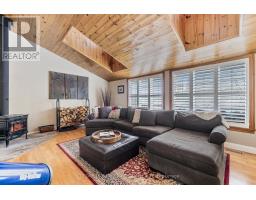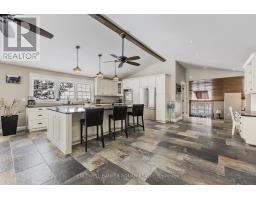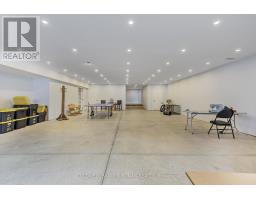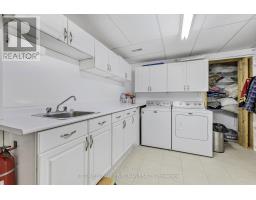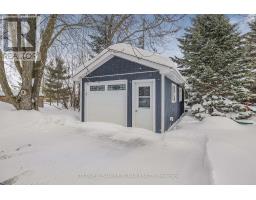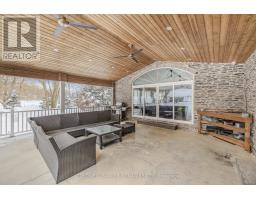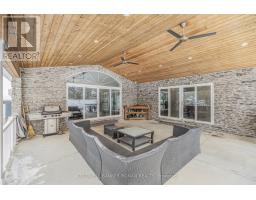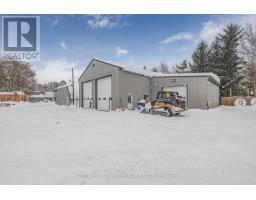6643 3rd Line New Tecumseth, Ontario L0G 1W0
$3,999,000
This stunning 6-bedroom, 6-bathroom bungalow on 10 acres just north of King offers luxurious living with the convenience of nearby amenities. The property is a rare find, featuring a barn with paddocks for animals, a spacious 35x60 ft shop, a 40x60 ft coverall, and an expansive gravel yard space. Inside, the beautifully designed home boasts a grand open-concept kitchen and family room, perfect for entertaining. Four of the five main-floor bedrooms include private ensuites, while the primary suite offers a large ensuite, walk-in closet, and in-room laundry. The partially finished basement features heated floors, a bedroom and bathroom, a large gym area, and a reinforced concrete/rebar room designed for secure storage. Step outside to a fully landscaped backyard oasis, complete with an inground pool and hot tub, creating the perfect retreat. Extra's: Hot Water Tank (Owned), Septic Tank Pumped (October 2024), In Floor Heating In Basement. (id:50886)
Property Details
| MLS® Number | N11983071 |
| Property Type | Single Family |
| Community Name | Rural New Tecumseth |
| Amenities Near By | Park, Schools |
| Community Features | School Bus, Community Centre |
| Features | Carpet Free |
| Parking Space Total | 32 |
| Pool Type | Inground Pool |
| Structure | Barn |
Building
| Bathroom Total | 6 |
| Bedrooms Above Ground | 5 |
| Bedrooms Below Ground | 1 |
| Bedrooms Total | 6 |
| Age | 6 To 15 Years |
| Appliances | Oven - Built-in, Range, Water Heater - Tankless, Water Softener, Water Heater, Dishwasher, Dryer, Microwave, Stove, Washer, Window Coverings, Refrigerator |
| Architectural Style | Bungalow |
| Basement Type | Full |
| Construction Style Attachment | Detached |
| Cooling Type | Central Air Conditioning |
| Exterior Finish | Stone |
| Fireplace Present | Yes |
| Flooring Type | Hardwood |
| Foundation Type | Poured Concrete |
| Heating Fuel | Natural Gas |
| Heating Type | Forced Air |
| Stories Total | 1 |
| Size Interior | 3,500 - 5,000 Ft2 |
| Type | House |
| Utility Water | Dug Well |
Parking
| Attached Garage | |
| Garage |
Land
| Acreage | Yes |
| Land Amenities | Park, Schools |
| Sewer | Septic System |
| Size Irregular | 10 Acre ; As Per Geo |
| Size Total Text | 10 Acre ; As Per Geo|10 - 24.99 Acres |
Rooms
| Level | Type | Length | Width | Dimensions |
|---|---|---|---|---|
| Lower Level | Recreational, Games Room | 12.4 m | 9.27 m | 12.4 m x 9.27 m |
| Lower Level | Exercise Room | 8.67 m | 7.71 m | 8.67 m x 7.71 m |
| Main Level | Kitchen | 7.18 m | 6.7 m | 7.18 m x 6.7 m |
| Main Level | Family Room | 6.57 m | 3.53 m | 6.57 m x 3.53 m |
| Main Level | Dining Room | 6.57 m | 3.17 m | 6.57 m x 3.17 m |
| Main Level | Living Room | 7.95 m | 4.43 m | 7.95 m x 4.43 m |
| Main Level | Office | 5.41 m | 2.45 m | 5.41 m x 2.45 m |
| Main Level | Primary Bedroom | 6.84 m | 5.4 m | 6.84 m x 5.4 m |
| Main Level | Bedroom | 4.73 m | 3.48 m | 4.73 m x 3.48 m |
| Main Level | Bedroom | 5.77 m | 4.47 m | 5.77 m x 4.47 m |
| Main Level | Bedroom | 5.41 m | 4.01 m | 5.41 m x 4.01 m |
| Main Level | Bedroom | 5.41 m | 3.92 m | 5.41 m x 3.92 m |
Utilities
| Electricity | Installed |
| Natural Gas Available | Available |
https://www.realtor.ca/real-estate/27940373/6643-3rd-line-new-tecumseth-rural-new-tecumseth
Contact Us
Contact us for more information
Marc Ronan
Salesperson
www.marcronan.com
25 Queen St. S.
Tottenham, Ontario L0G 1W0
(905) 936-4216
(905) 936-5130
Britton Scott Ronan
Salesperson
www.brittonronan.com/
www.facebook.com/ExperienceSold/?fref=ts
twitter.com/brittonronan
ca.linkedin.com/in/britton-ronan-553a6a18
367 Victoria Street East
Alliston, Ontario L9R 1J7
(705) 435-4336
(705) 435-3506








