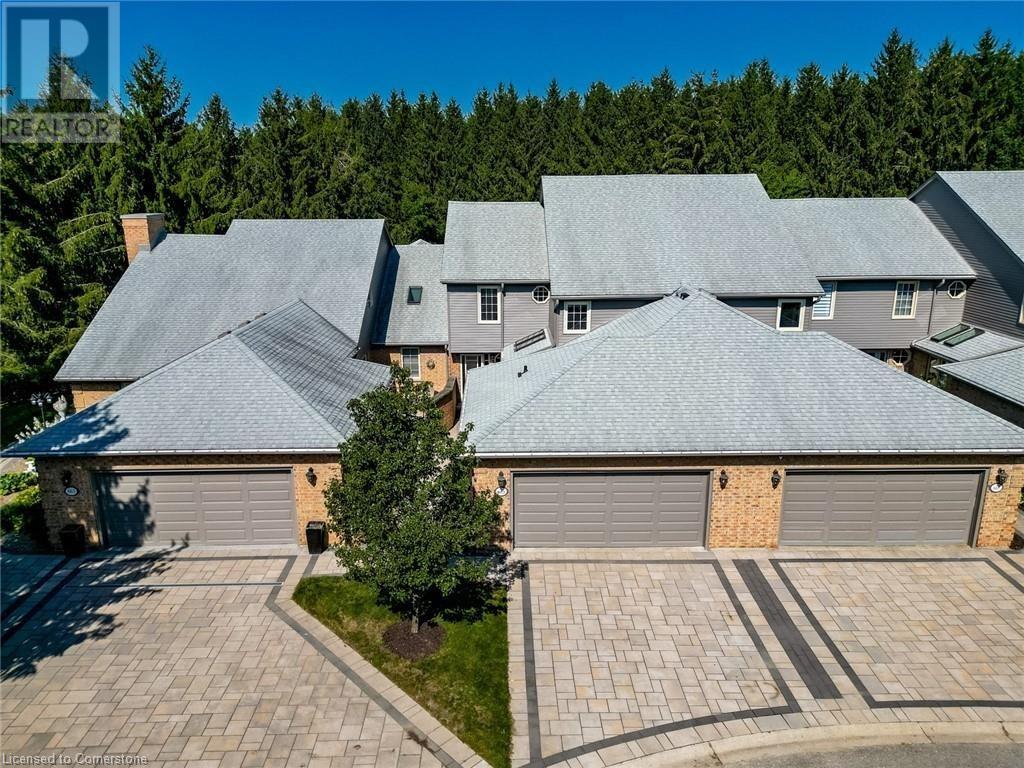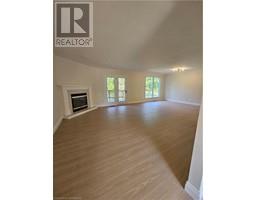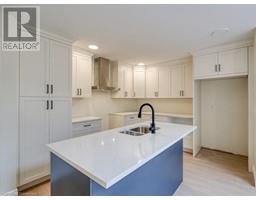665 Lansdowne Avenue Woodstock, Ontario N4T 1K3
$699,000Maintenance, Insurance, Cable TV, Landscaping
$559 Monthly
Maintenance, Insurance, Cable TV, Landscaping
$559 MonthlyDiscover luxury living in this beautifully renovated 2-storey, 3-bedroom, 4-bathroom condo town in the heart of Woodstock. Offering 2,090 sq. ft. of bright living space plus a walkout basement, the home features modern updates like luxury vinyl plank flooring, a gas fireplace, and 2 private decks. The updated eat-in kitchen boasts quartz countertops and crown moulding accents. Upstairs, the primary suite includes a private balcony, walk-in closet, and a 5-piece ensuite. With a finished basement, 2-car garage, and access to Pittock Lake trails, this home combines style and convenience. Enjoy community amenities like an inground pool and tennis court. (id:50886)
Open House
This property has open houses!
2:00 pm
Ends at:4:00 pm
Property Details
| MLS® Number | 40649627 |
| Property Type | Single Family |
| AmenitiesNearBy | Park |
| EquipmentType | Water Heater |
| Features | Conservation/green Belt, Balcony, Automatic Garage Door Opener |
| ParkingSpaceTotal | 4 |
| PoolType | Pool |
| RentalEquipmentType | Water Heater |
Building
| BathroomTotal | 3 |
| BedroomsAboveGround | 3 |
| BedroomsTotal | 3 |
| Appliances | Central Vacuum, Dishwasher, Dryer, Water Softener, Washer, Garage Door Opener |
| ArchitecturalStyle | 2 Level |
| BasementDevelopment | Finished |
| BasementType | Full (finished) |
| ConstructionStyleAttachment | Attached |
| CoolingType | Central Air Conditioning |
| ExteriorFinish | Brick Veneer, Vinyl Siding |
| FoundationType | Unknown |
| HalfBathTotal | 1 |
| HeatingFuel | Natural Gas |
| HeatingType | Forced Air |
| StoriesTotal | 2 |
| SizeInterior | 3135 Sqft |
| Type | Row / Townhouse |
| UtilityWater | Municipal Water |
Parking
| Attached Garage |
Land
| Acreage | No |
| LandAmenities | Park |
| Sewer | Municipal Sewage System |
| SizeTotalText | Unknown |
| ZoningDescription | R3-35 |
Rooms
| Level | Type | Length | Width | Dimensions |
|---|---|---|---|---|
| Second Level | Bedroom | 15'3'' x 12'7'' | ||
| Second Level | 3pc Bathroom | Measurements not available | ||
| Second Level | Primary Bedroom | 15'5'' x 15'3'' | ||
| Second Level | 5pc Bathroom | Measurements not available | ||
| Second Level | Bedroom | 16'9'' x 11'6'' | ||
| Basement | Recreation Room | 25'4'' x 24'11'' | ||
| Main Level | 2pc Bathroom | Measurements not available | ||
| Main Level | Kitchen | 12'9'' x 14'7'' | ||
| Main Level | Pantry | 6'8'' x 6'7'' | ||
| Main Level | Living Room/dining Room | 25'5'' x 17'2'' | ||
| Main Level | Foyer | 5'1'' x 8'10'' |
https://www.realtor.ca/real-estate/27442296/665-lansdowne-avenue-woodstock
Interested?
Contact us for more information
Jennifer Syer
Salesperson
3060 Mainway Suite 200a
Burlington, Ontario L7M 1A3

































