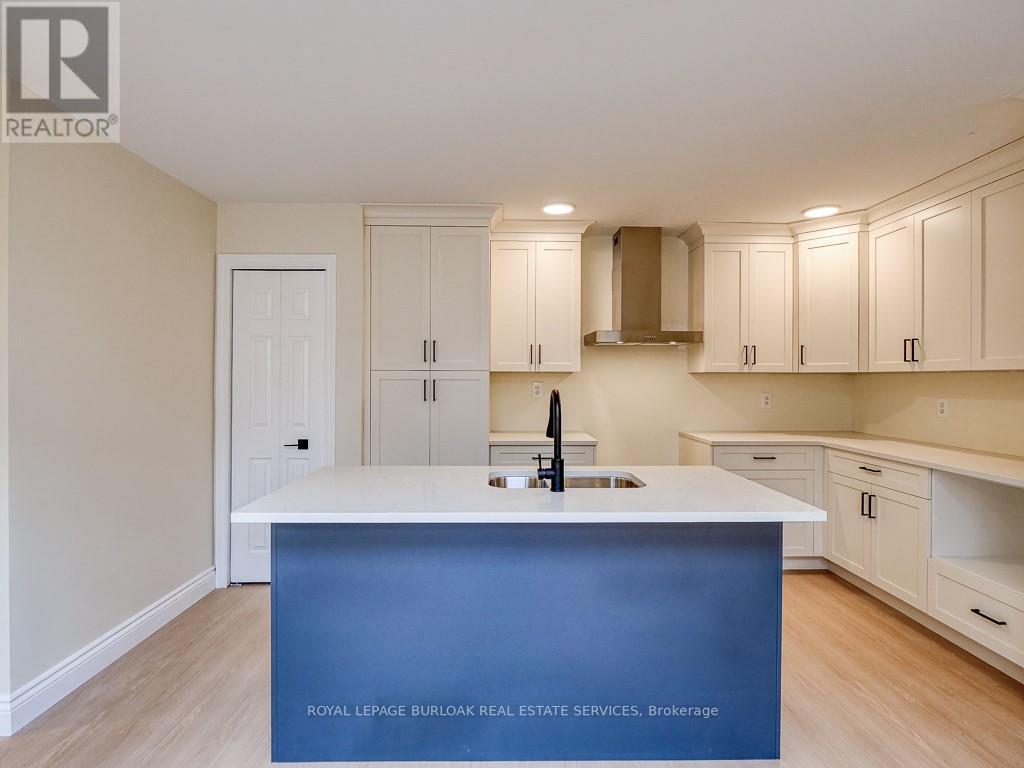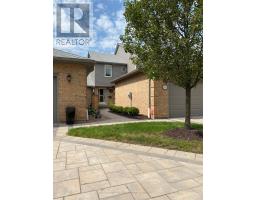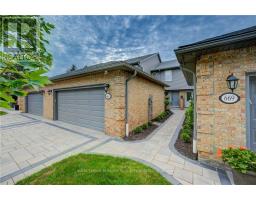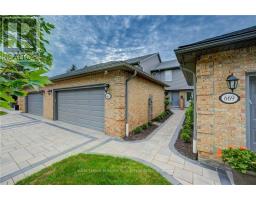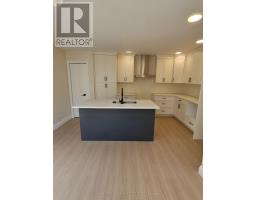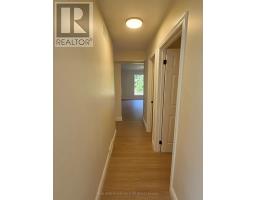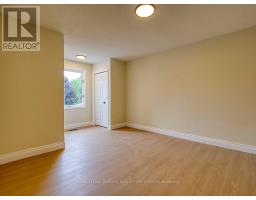665 Lansdowne Avenue Woodstock, Ontario N4T 1K3
$699,000Maintenance, Cable TV, Insurance, Parking
$559 Monthly
Maintenance, Cable TV, Insurance, Parking
$559 MonthlyDiscover luxury living in this beautifully renovated 2-storey, 3-bedroom, 4-bathroom condo town in the heart of Woodstock. Offering 2,090 sq. ft. of bright living space plus a walkout basement, the home features modern updates like luxury vinyl plank flooring, a gas fireplace, and 2 private decks. The updated eat-in kitchen boasts quartz counter tops and crown moulding accents. Upstairs, the primary suite includes a private balcony, walk-in closet, and a 5-piece ensuite. With a finished basement, 2-car garage, and access to Pittock Lake trails, this home combines style and convenience. Enjoy community amenities like an inground pool and tennis court. (id:50886)
Open House
This property has open houses!
2:00 pm
Ends at:4:00 pm
Property Details
| MLS® Number | X9358150 |
| Property Type | Single Family |
| CommunityFeatures | Pets Not Allowed |
| Features | Conservation/green Belt, Balcony |
| ParkingSpaceTotal | 4 |
| PoolType | Outdoor Pool |
| Structure | Tennis Court |
Building
| BathroomTotal | 4 |
| BedroomsAboveGround | 3 |
| BedroomsTotal | 3 |
| Appliances | Dishwasher, Dryer, Washer, Water Softener |
| BasementDevelopment | Finished |
| BasementType | Full (finished) |
| CoolingType | Central Air Conditioning |
| ExteriorFinish | Brick |
| FireplacePresent | Yes |
| FlooringType | Vinyl |
| HalfBathTotal | 1 |
| HeatingFuel | Natural Gas |
| HeatingType | Forced Air |
| StoriesTotal | 2 |
| SizeInterior | 1999.983 - 2248.9813 Sqft |
| Type | Row / Townhouse |
Parking
| Attached Garage |
Land
| Acreage | No |
| ZoningDescription | R3-35 |
Rooms
| Level | Type | Length | Width | Dimensions |
|---|---|---|---|---|
| Second Level | Bedroom | 5.11 m | 5.31 m | 5.11 m x 5.31 m |
| Second Level | Primary Bedroom | 4.7 m | 4.65 m | 4.7 m x 4.65 m |
| Second Level | Bedroom | 4.65 m | 3.84 m | 4.65 m x 3.84 m |
| Basement | Recreational, Games Room | 7.72 m | 7.59 m | 7.72 m x 7.59 m |
| Basement | Utility Room | Measurements not available | ||
| Main Level | Foyer | 1.55 m | 2.69 m | 1.55 m x 2.69 m |
| Main Level | Living Room | 7.75 m | 5.23 m | 7.75 m x 5.23 m |
| Main Level | Pantry | 2.03 m | 2.01 m | 2.03 m x 2.01 m |
| Main Level | Kitchen | 3.89 m | 4.44 m | 3.89 m x 4.44 m |
https://www.realtor.ca/real-estate/27442404/665-lansdowne-avenue-woodstock
Interested?
Contact us for more information
Jennifer Syer
Salesperson









