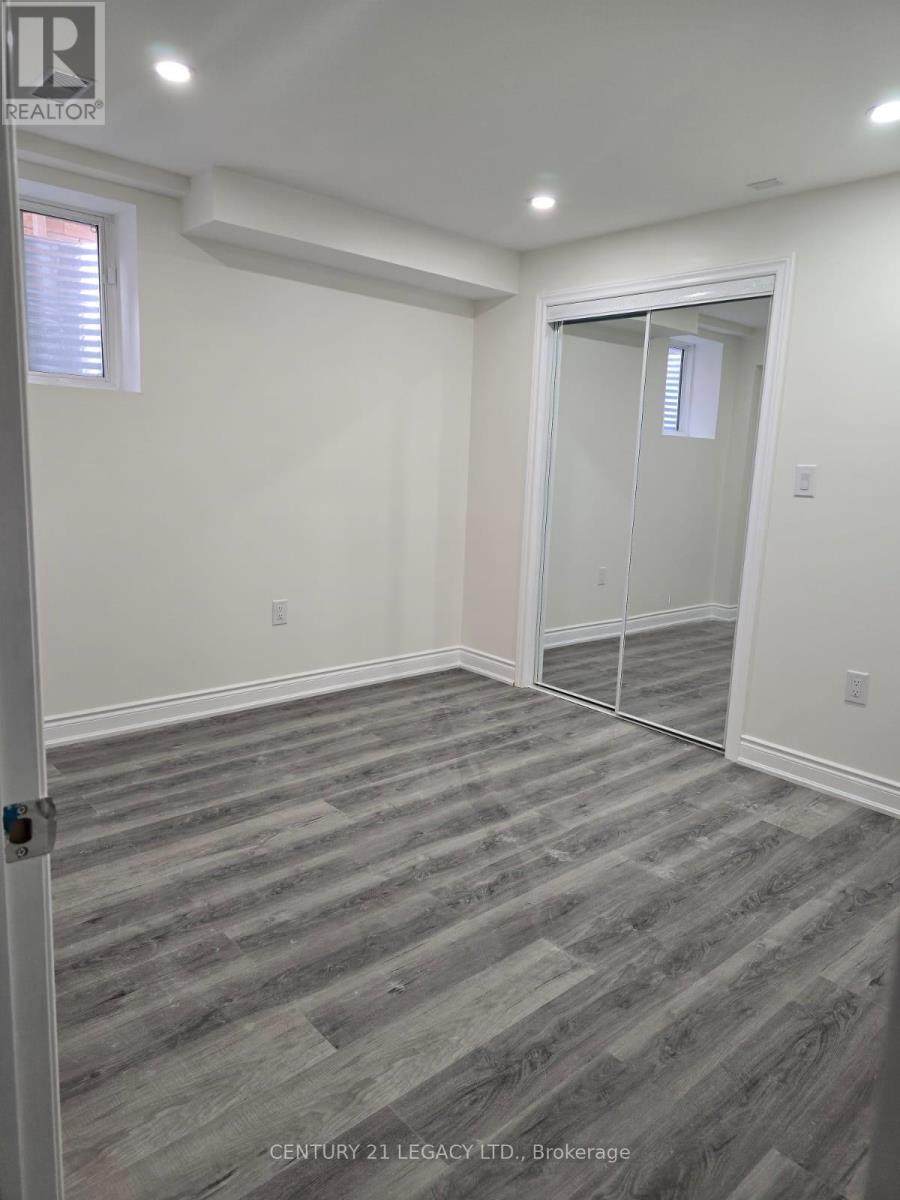6651 Rothschild Trail Mississauga, Ontario L5W 0A7
2 Bedroom
2 Bathroom
3499.9705 - 4999.958 sqft
Central Air Conditioning
Forced Air
$2,500 Monthly
Spacious Brand New LEGAL 2 bedroom + 2 Washrooms basement. Featuring a large eat-in kitchen with New appliances and lots of cabinet space. LANDLORDS ARE LOOKING FOR PROFESSIONALS WITH A GOOD CREDIT SCORE. Large windows and pot lights offer lots of light. Vinyl flooring throughout. Located mins away from public transit, schools, parks and shopping plaza with grocery store, Shoppers drug mart, restaurants and lots of amenities. Tenant to pay 30% of utilities. (id:50886)
Property Details
| MLS® Number | W10427733 |
| Property Type | Single Family |
| Community Name | Meadowvale Village |
| AmenitiesNearBy | Schools, Park, Public Transit |
| CommunityFeatures | School Bus |
| Features | Sump Pump |
| ParkingSpaceTotal | 2 |
Building
| BathroomTotal | 2 |
| BedroomsAboveGround | 2 |
| BedroomsTotal | 2 |
| Appliances | Water Heater, Dryer, Refrigerator, Stove, Washer |
| BasementDevelopment | Finished |
| BasementFeatures | Apartment In Basement |
| BasementType | N/a (finished) |
| ConstructionStyleAttachment | Detached |
| CoolingType | Central Air Conditioning |
| ExteriorFinish | Brick, Stone |
| FireProtection | Smoke Detectors, Security System |
| FoundationType | Brick |
| HeatingFuel | Natural Gas |
| HeatingType | Forced Air |
| StoriesTotal | 2 |
| SizeInterior | 3499.9705 - 4999.958 Sqft |
| Type | House |
| UtilityWater | Municipal Water |
Land
| Acreage | No |
| LandAmenities | Schools, Park, Public Transit |
| Sewer | Sanitary Sewer |
| SizeTotalText | Under 1/2 Acre |
Rooms
| Level | Type | Length | Width | Dimensions |
|---|---|---|---|---|
| Basement | Bedroom | 3.1 m | 3.51 m | 3.1 m x 3.51 m |
| Basement | Bedroom 2 | 3.1 m | 3.65 m | 3.1 m x 3.65 m |
| Basement | Kitchen | 2.1 m | 3.65 m | 2.1 m x 3.65 m |
| Basement | Living Room | 3.53 m | 4.58 m | 3.53 m x 4.58 m |
Utilities
| Cable | Installed |
| Sewer | Installed |
Interested?
Contact us for more information
Amrish Prasher
Salesperson
Century 21 Legacy Ltd.
7461 Pacific Circle
Mississauga, Ontario L5T 2A4
7461 Pacific Circle
Mississauga, Ontario L5T 2A4



















