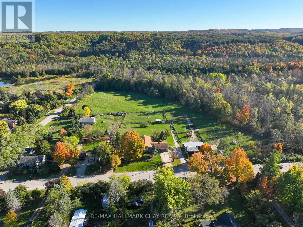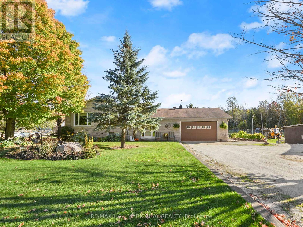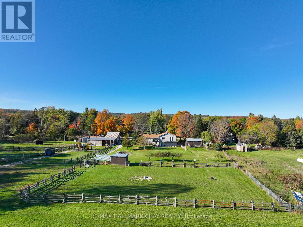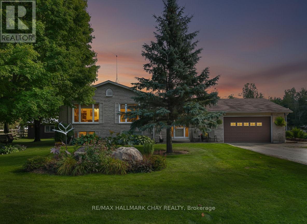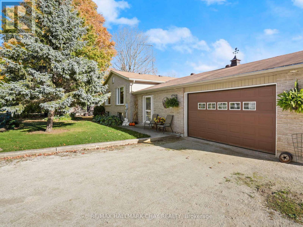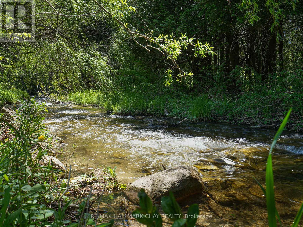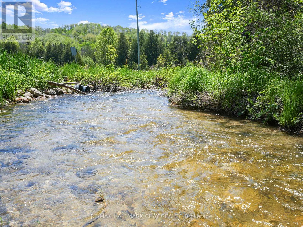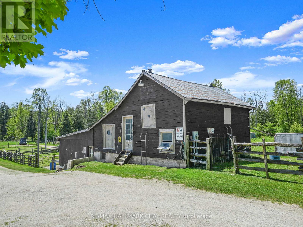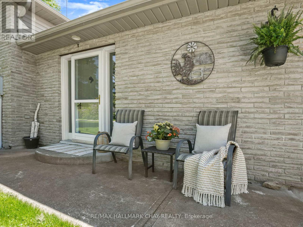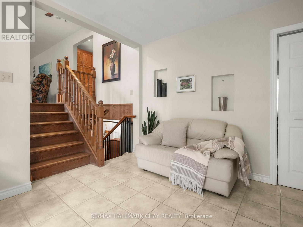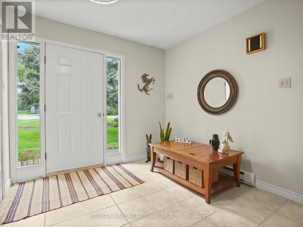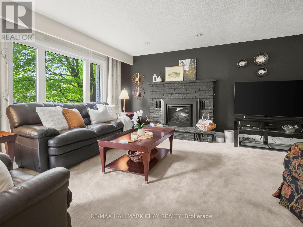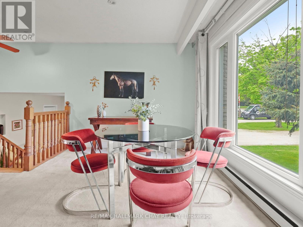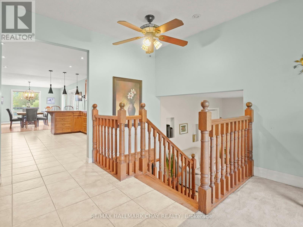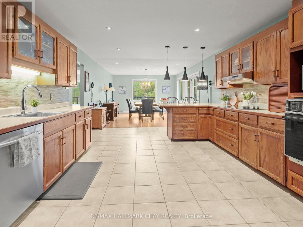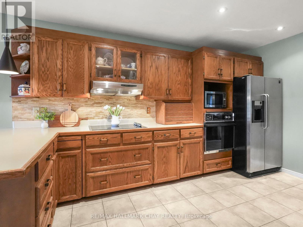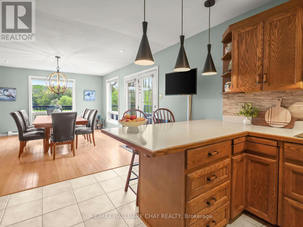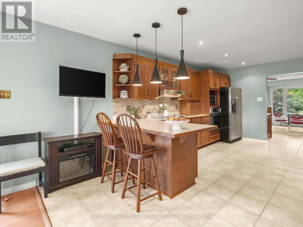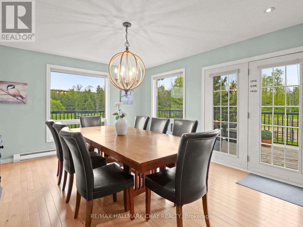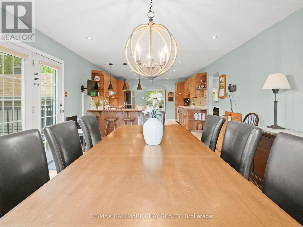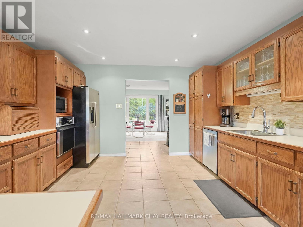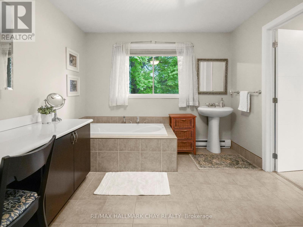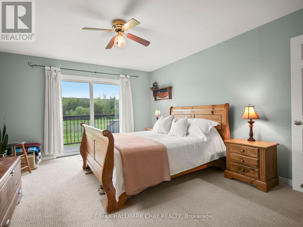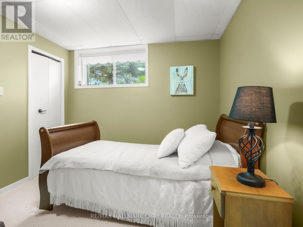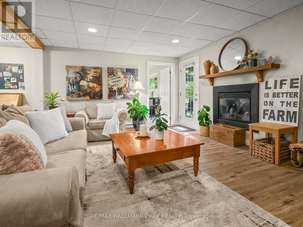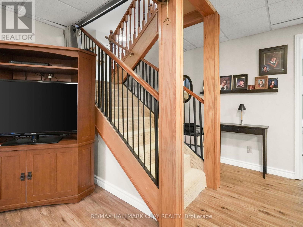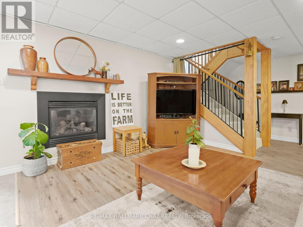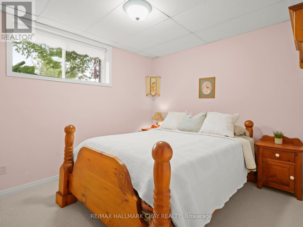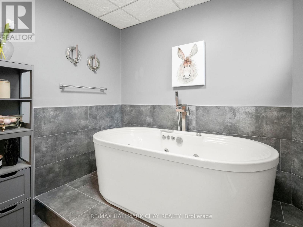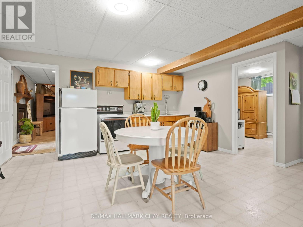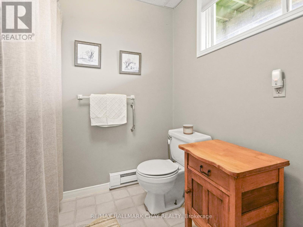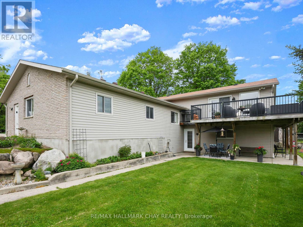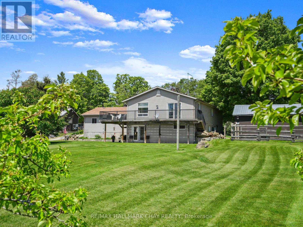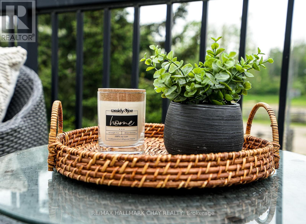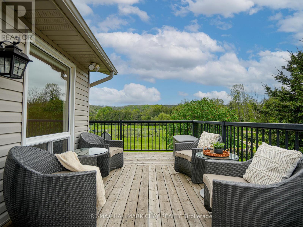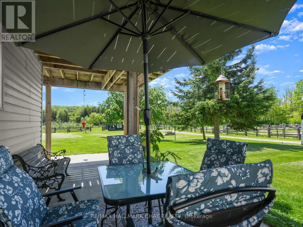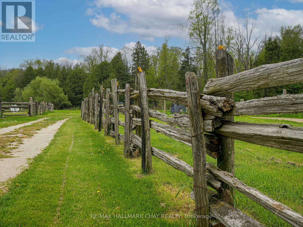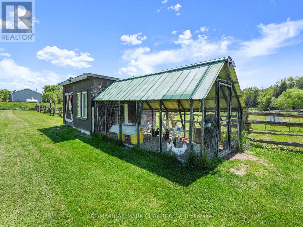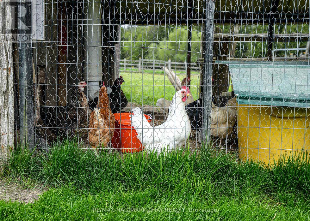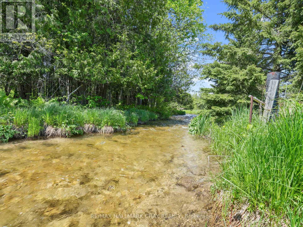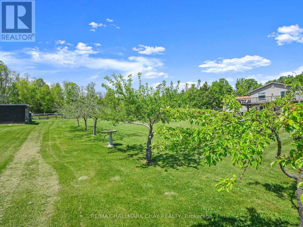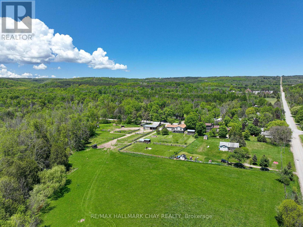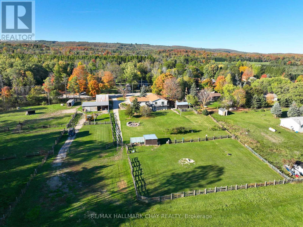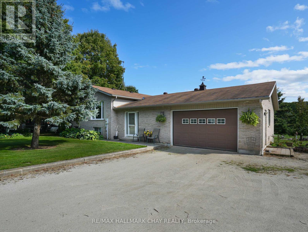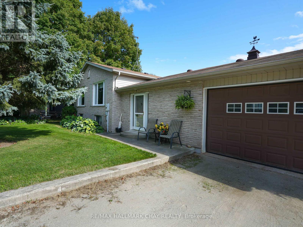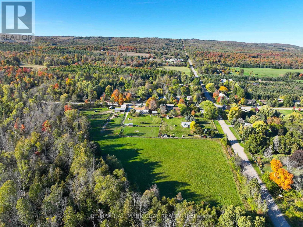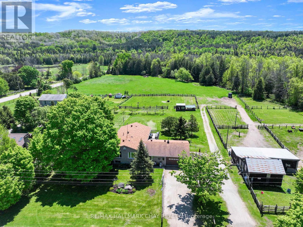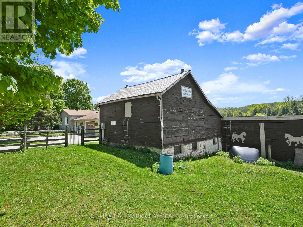667280 20th Side Road Mulmur, Ontario L9V 0V6
$1,299,900
Set on 6.83 scenic acres in one of Mulmur's most sought-after communities, this charming hobby farm offers the perfect blend of rural beauty, practical features, and serene living, with one of the best features being it has a river running on it. The warm and welcoming home includes a bright walkout in-law suite with a separate entrance, ideal for multi-generational living or potential rental income. Step out onto the quaint lower patio and enjoy peaceful views of the surrounding gardens and visiting birds.The property is thoughtfully designed for those who appreciate country living. A barn with stalls, power, and water is ready to accommodate horses or livestock, while a fenced pasture offers ample space for grazing. For those simply seeking a tranquil lifestyle, the propertys crowning feature is the Black Bank Creek, which winds along the border, providing direct access and a picturesque natural backdrop.Gardens filled with color and life surround the home, adding to its charm and curb appeal. Whether you're relaxing on the upper deck or enjoying a quiet moment on the covered porch below, you'll take in stunning views of your land whether it's home to animals or simply your own private retreat.This unique property is perfect for those dreaming of starting a small farm, enjoying peaceful country living, or investing in a flexible property with income potential. (id:50886)
Property Details
| MLS® Number | X12390650 |
| Property Type | Single Family |
| Community Name | Rural Mulmur |
| Community Features | Fishing, School Bus |
| Easement | None |
| Equipment Type | Propane Tank |
| Features | Irregular Lot Size, Waterway, Open Space, Level |
| Parking Space Total | 8 |
| Rental Equipment Type | Propane Tank |
| Structure | Deck, Patio(s), Paddocks/corralls, Barn, Barn, Barn, Shed |
| View Type | Direct Water View |
| Water Front Type | Waterfront |
Building
| Bathroom Total | 3 |
| Bedrooms Above Ground | 2 |
| Bedrooms Below Ground | 3 |
| Bedrooms Total | 5 |
| Age | 31 To 50 Years |
| Amenities | Fireplace(s) |
| Appliances | Garage Door Opener Remote(s), Water Heater, Water Softener, Dishwasher, Dryer, Microwave, Oven, Stove, Washer, Window Coverings, Refrigerator |
| Basement Development | Finished |
| Basement Features | Separate Entrance, Walk Out |
| Basement Type | N/a, N/a (finished) |
| Construction Style Attachment | Detached |
| Construction Style Split Level | Sidesplit |
| Cooling Type | None |
| Exterior Finish | Brick |
| Fireplace Present | Yes |
| Fireplace Total | 2 |
| Foundation Type | Concrete |
| Heating Fuel | Electric |
| Heating Type | Baseboard Heaters |
| Size Interior | 1,500 - 2,000 Ft2 |
| Type | House |
Parking
| Attached Garage | |
| Garage |
Land
| Access Type | Public Road |
| Acreage | Yes |
| Fence Type | Fenced Yard |
| Landscape Features | Landscaped |
| Sewer | Septic System |
| Size Depth | 848 Ft ,3 In |
| Size Frontage | 381 Ft ,6 In |
| Size Irregular | 381.5 X 848.3 Ft ; 6.83 Acres |
| Size Total Text | 381.5 X 848.3 Ft ; 6.83 Acres|5 - 9.99 Acres |
| Surface Water | River/stream |
Rooms
| Level | Type | Length | Width | Dimensions |
|---|---|---|---|---|
| Lower Level | Bedroom 5 | 2.9 m | 3.1 m | 2.9 m x 3.1 m |
| Lower Level | Bathroom | 2.1 m | 2.3 m | 2.1 m x 2.3 m |
| Lower Level | Living Room | 5.5 m | 6.8 m | 5.5 m x 6.8 m |
| Lower Level | Bedroom 3 | 2.8 m | 3.7 m | 2.8 m x 3.7 m |
| Lower Level | Bedroom 4 | 2.8 m | 2.9 m | 2.8 m x 2.9 m |
| Lower Level | Bathroom | 2.2 m | 3.8 m | 2.2 m x 3.8 m |
| Lower Level | Kitchen | 4 m | 4.2 m | 4 m x 4.2 m |
| Main Level | Foyer | 3.6 m | 4.5 m | 3.6 m x 4.5 m |
| Main Level | Bedroom 2 | 3.3 m | 3.6 m | 3.3 m x 3.6 m |
| Main Level | Living Room | 5.1 m | 8 m | 5.1 m x 8 m |
| Main Level | Kitchen | 3.6 m | 4.5 m | 3.6 m x 4.5 m |
| Main Level | Primary Bedroom | 4.4 m | 7.1 m | 4.4 m x 7.1 m |
https://www.realtor.ca/real-estate/28834834/667280-20th-side-road-mulmur-rural-mulmur
Contact Us
Contact us for more information
Cassidy Julee Lemoine
Salesperson
218 Bayfield St, 100078 & 100431
Barrie, Ontario L4M 3B6
(705) 722-7100
(705) 722-5246
www.remaxchay.com/

