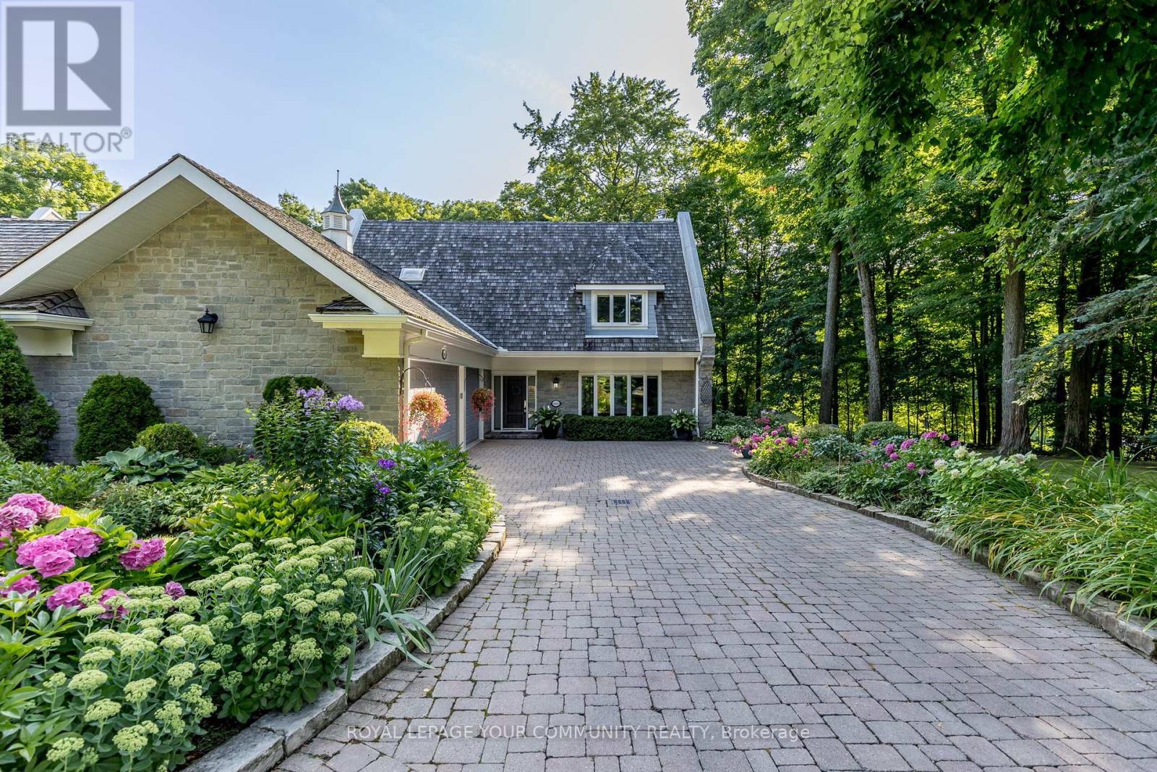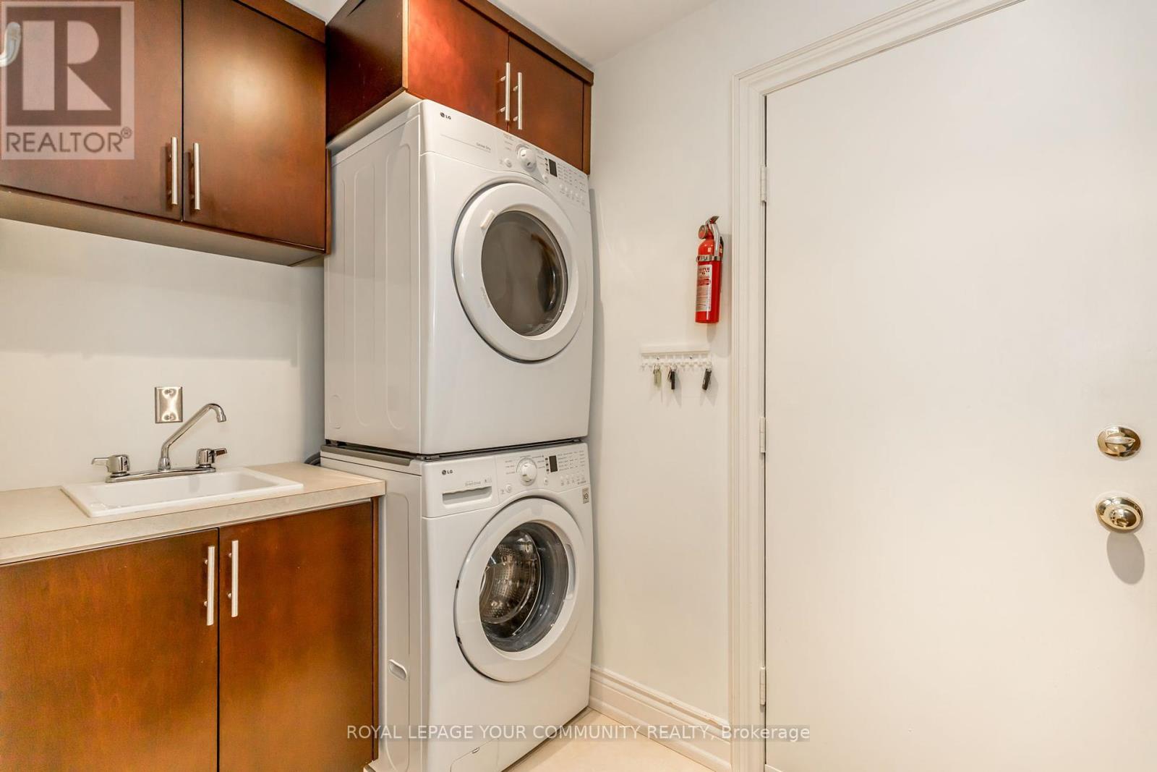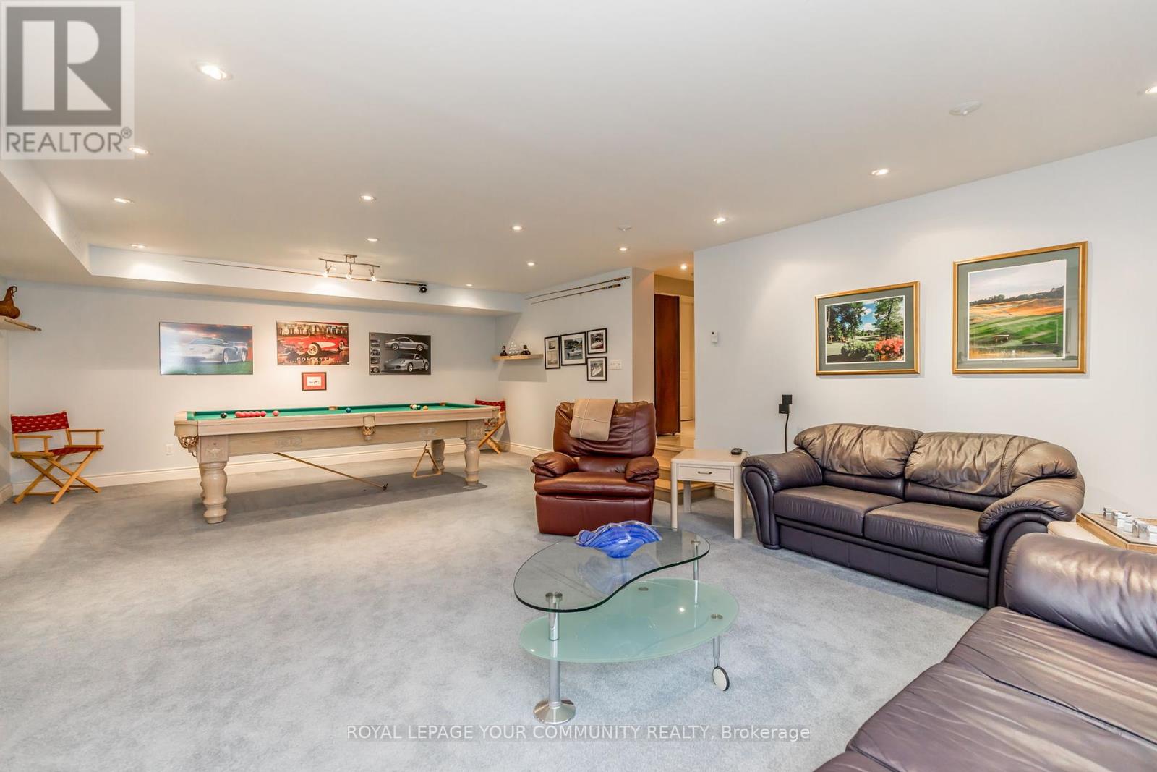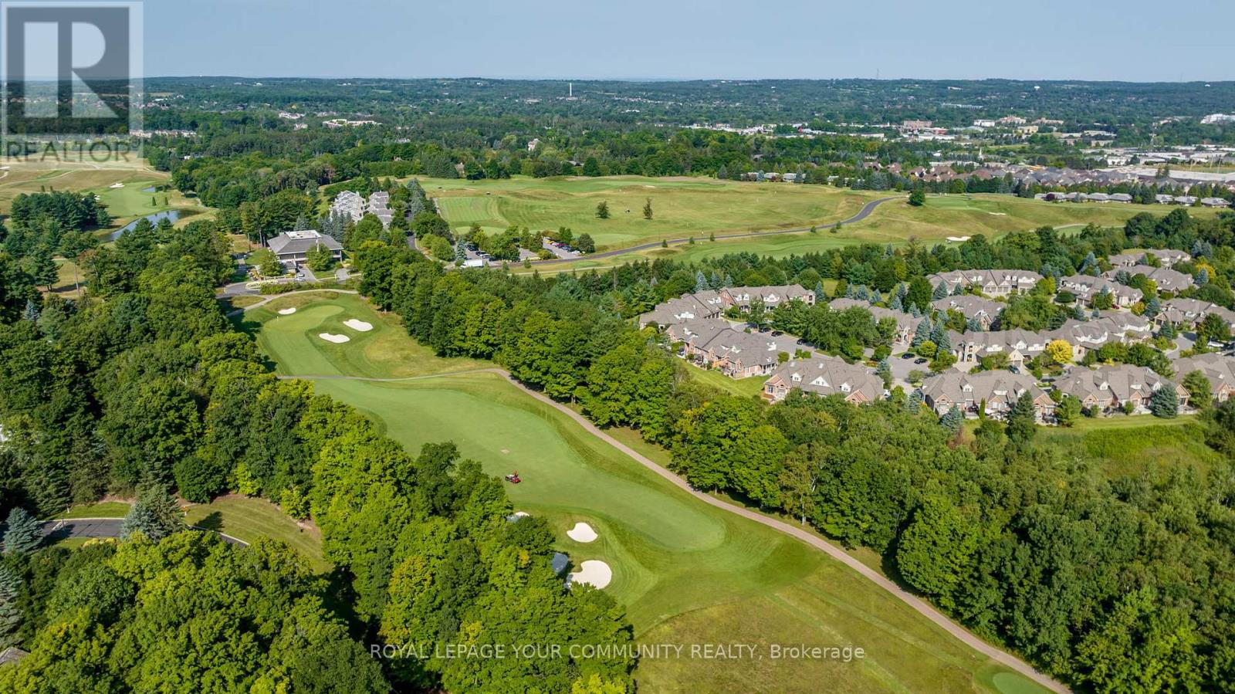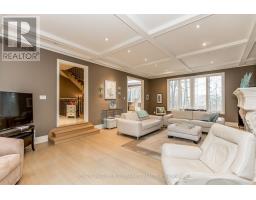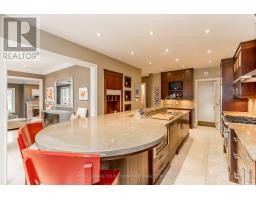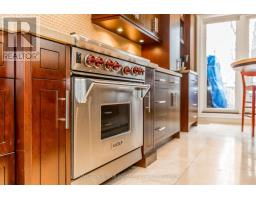668 Brush Grove Aurora (Aurora Estates), Ontario L4G 0L3
$1,999,000Maintenance, Common Area Maintenance, Parking, Insurance
$1,775.08 Monthly
Maintenance, Common Area Maintenance, Parking, Insurance
$1,775.08 MonthlyWelcome to this gated condominium community, it shares 260 Acres with World Class Beacon Hall Golf Club! This spectacular Forest End Unit offers an unparalleled lifestyle. A rare 3+1 Bedrooms, a blend of elegance and functionality, featuring a gourmet kitchen with a marble center island, wrought-iron staircase, and a sunken great room with a 10ft. wafe ceiling. Sumptuous bathrooms and top-of-the-line built-in appliances. With about 4000 sqft. of tastefully finished areas, the basement with two walkouts includes a recreation room, office and a 4th bedroom w/3piece bath (an in-law/granny potential). A 3-car garage adds convenience. The backyard, with sunny southern exposure, is beautifully landscaped, providing a serene retreat. Ideal for full-time residence or a weekend retreat. This property is close to HWY 404 and there is also a quick start to Cottage Country. Residents can apply for a social membership, unlocking access to the clubhouse restaurant and the club's outdoor Pool. **** EXTRAS **** All Appliances:Subzero Fridge, Wolf Gas Range, Stainless Steel Range Hood, Miele Dishwasher, B/I Microwave, Washer, Dryer, All Electric Light Fixtures and Ceiling Fans, All Window Coverings, Pool Table and Equipment,& 400 bottle Wine cooler (id:50886)
Property Details
| MLS® Number | N9260821 |
| Property Type | Single Family |
| Community Name | Aurora Estates |
| AmenitiesNearBy | Hospital |
| CommunityFeatures | Pet Restrictions |
| Features | Wooded Area, Balcony |
| ParkingSpaceTotal | 5 |
| PoolType | Outdoor Pool |
Building
| BathroomTotal | 4 |
| BedroomsAboveGround | 3 |
| BedroomsBelowGround | 1 |
| BedroomsTotal | 4 |
| Appliances | Central Vacuum, Water Softener |
| BasementDevelopment | Finished |
| BasementFeatures | Walk Out |
| BasementType | N/a (finished) |
| CoolingType | Central Air Conditioning |
| ExteriorFinish | Stucco, Stone |
| FireplacePresent | Yes |
| FlooringType | Hardwood, Stone, Carpeted |
| HalfBathTotal | 1 |
| HeatingFuel | Natural Gas |
| HeatingType | Forced Air |
| StoriesTotal | 2 |
| Type | Row / Townhouse |
Parking
| Attached Garage |
Land
| Acreage | No |
| LandAmenities | Hospital |
| ZoningDescription | Resdental |
Rooms
| Level | Type | Length | Width | Dimensions |
|---|---|---|---|---|
| Second Level | Primary Bedroom | 6.51 m | 3.59 m | 6.51 m x 3.59 m |
| Second Level | Bedroom 2 | 4.48 m | 2.84 m | 4.48 m x 2.84 m |
| Second Level | Bedroom 3 | 4.09 m | 2.84 m | 4.09 m x 2.84 m |
| Lower Level | Recreational, Games Room | 7.92 m | 5.04 m | 7.92 m x 5.04 m |
| Lower Level | Office | 4.81 m | 4.14 m | 4.81 m x 4.14 m |
| Lower Level | Bedroom 4 | 3.66 m | 4.37 m | 3.66 m x 4.37 m |
| Main Level | Great Room | 8.6 m | 5.74 m | 8.6 m x 5.74 m |
| Main Level | Dining Room | 4.77 m | 3.99 m | 4.77 m x 3.99 m |
| Main Level | Kitchen | 6.88 m | 3.59 m | 6.88 m x 3.59 m |
https://www.realtor.ca/real-estate/27308115/668-brush-grove-aurora-aurora-estates-aurora-estates
Interested?
Contact us for more information
Byron Anthony Depass
Broker
14799 Yonge Street, 100408
Aurora, Ontario L4G 1N1
Holly Anne Depass
Salesperson
14799 Yonge Street, 100408
Aurora, Ontario L4G 1N1

