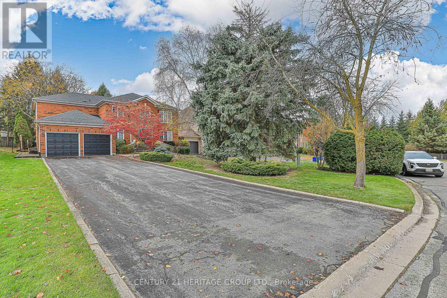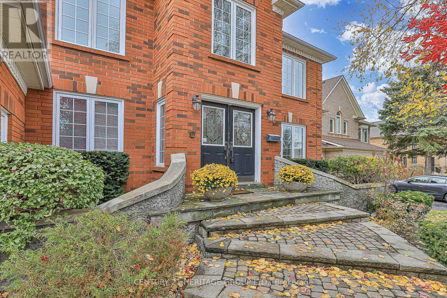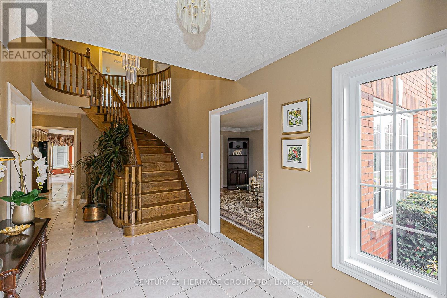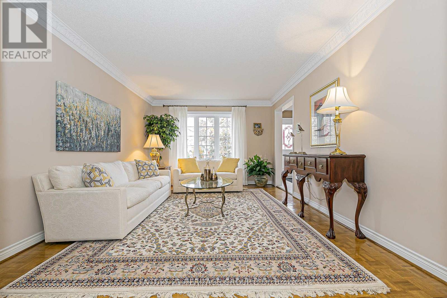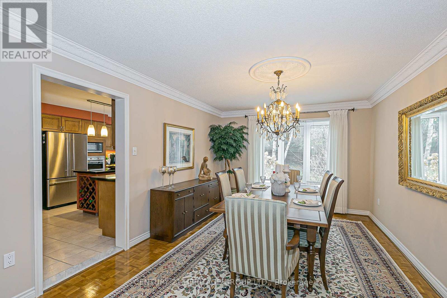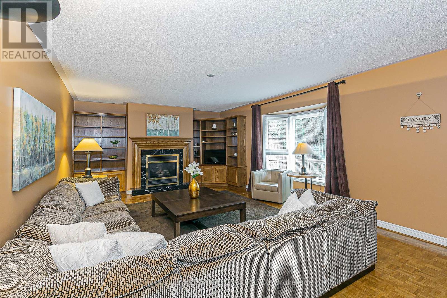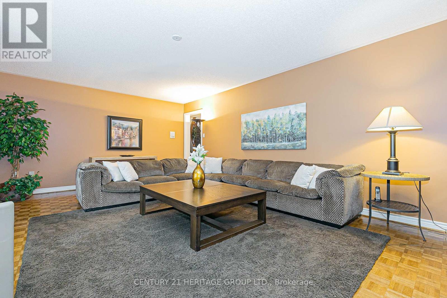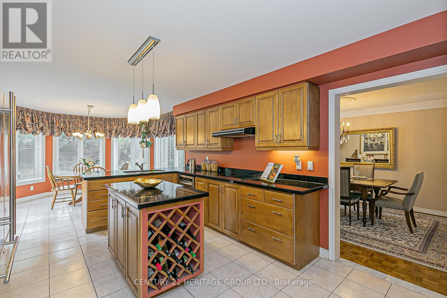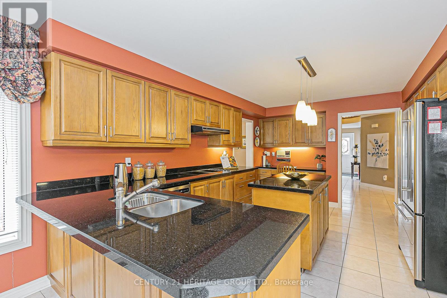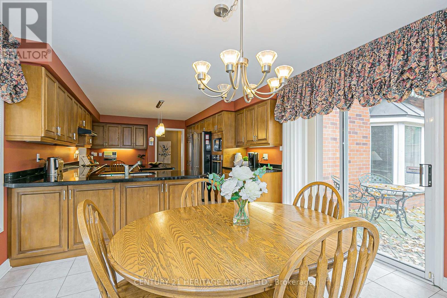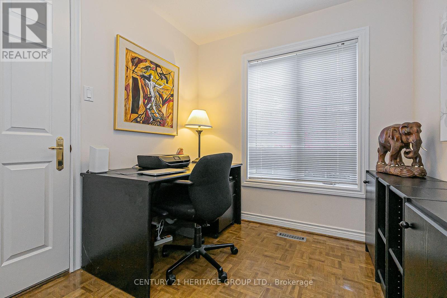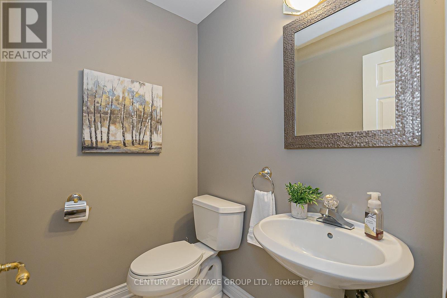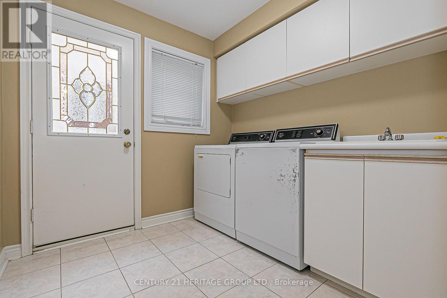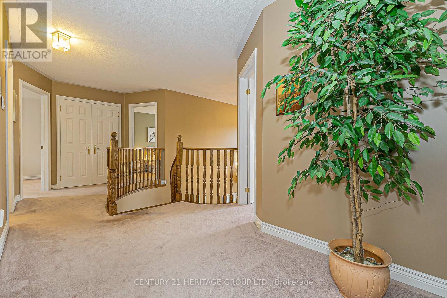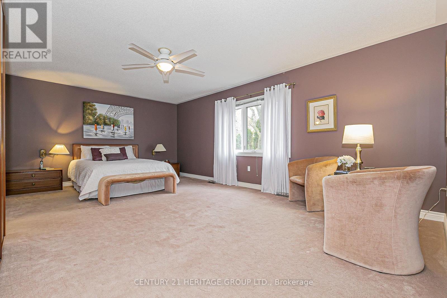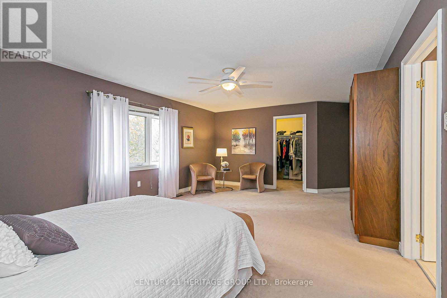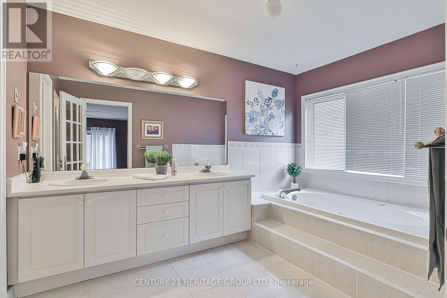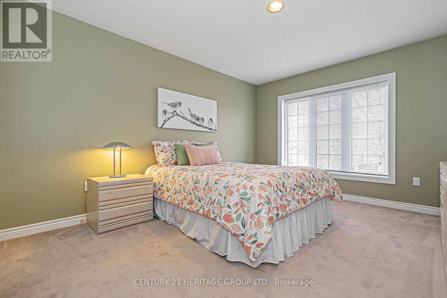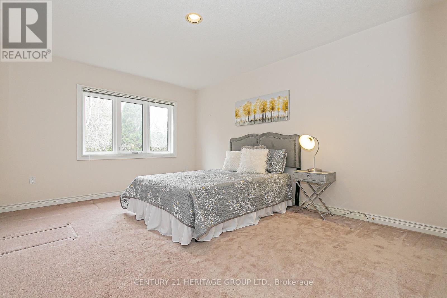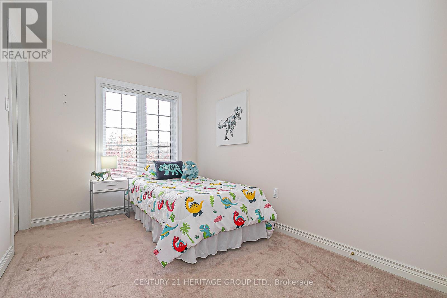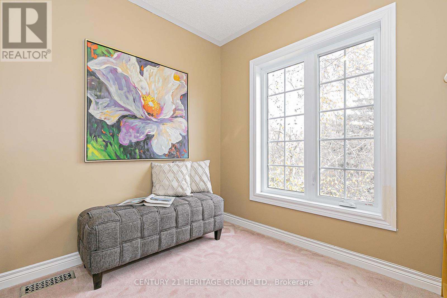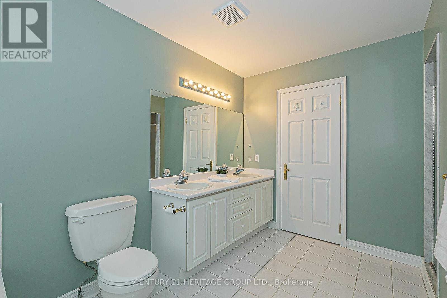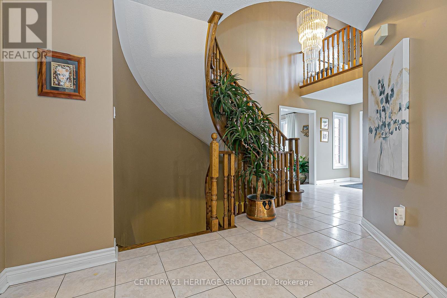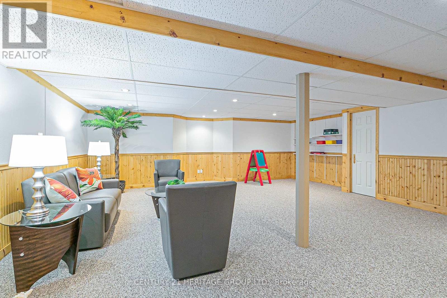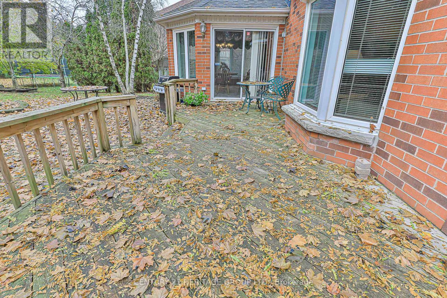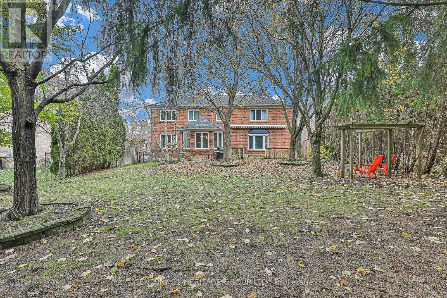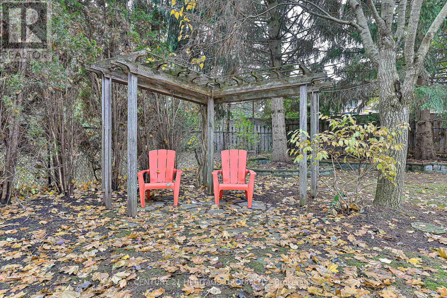668 Chaleur Place Newmarket, Ontario L3X 1L6
$1,799,000
Rarely offered and tucked away on a quiet cul-de-sac, this beautifully maintained 4-bedroom "The River Oaks" model blends elegance, space, and everyday comfort in the prestigious Stonehaven community. Walk to parks, trails, top-rated schools, Magna Centre, and local favourite Vince's Market - all just minutes from your door. Inside, the thoughtfully designed layout includes separate living and dining rooms for entertaining, an oversized family room with a gas fireplace, a cozy main-floor den, laundry room, and a bright eat-in kitchen overlooking the treed backyard. Upstairs, the spacious primary suite features a 6-piece ensuite and walk-in closet, along with three additional bedrooms and a large 5-piece main bathroom. Step outside to your private backyard oasis, surrounded by mature trees, a water feature, and a peaceful, park-like setting - the perfect backdrop for your life. The finished basement offers even more living space, including a generous recreation room, workshop, and ample storage. Homes like this are rarely available. Welcome to 668 Chaleur Place - a forever home in the heart of Stonehaven. (id:50886)
Property Details
| MLS® Number | N12550616 |
| Property Type | Single Family |
| Community Name | Stonehaven-Wyndham |
| Amenities Near By | Public Transit, Schools |
| Community Features | Community Centre, School Bus |
| Equipment Type | Water Heater - Gas, Water Heater |
| Features | Wooded Area, Irregular Lot Size, Flat Site |
| Parking Space Total | 10 |
| Rental Equipment Type | Water Heater - Gas, Water Heater |
Building
| Bathroom Total | 3 |
| Bedrooms Above Ground | 4 |
| Bedrooms Total | 4 |
| Age | 31 To 50 Years |
| Amenities | Fireplace(s) |
| Appliances | Garage Door Opener Remote(s), Oven - Built-in, Range, Water Heater, Water Softener, Cooktop, Dishwasher, Dryer, Garage Door Opener, Oven, Washer, Window Coverings, Refrigerator |
| Basement Development | Partially Finished |
| Basement Type | Full (partially Finished) |
| Construction Style Attachment | Detached |
| Cooling Type | Central Air Conditioning |
| Exterior Finish | Brick |
| Fire Protection | Alarm System, Security System, Smoke Detectors |
| Fireplace Present | Yes |
| Flooring Type | Carpeted, Hardwood, Parquet |
| Foundation Type | Unknown |
| Half Bath Total | 1 |
| Heating Fuel | Natural Gas |
| Heating Type | Forced Air |
| Stories Total | 2 |
| Size Interior | 3,000 - 3,500 Ft2 |
| Type | House |
| Utility Water | Municipal Water |
Parking
| Attached Garage | |
| Garage |
Land
| Acreage | No |
| Fence Type | Fenced Yard |
| Land Amenities | Public Transit, Schools |
| Landscape Features | Landscaped |
| Sewer | Sanitary Sewer |
| Size Depth | 179 Ft ,4 In |
| Size Frontage | 43 Ft ,7 In |
| Size Irregular | 43.6 X 179.4 Ft ; 60.37ft At Rear, 181.91ft On North Side |
| Size Total Text | 43.6 X 179.4 Ft ; 60.37ft At Rear, 181.91ft On North Side |
Rooms
| Level | Type | Length | Width | Dimensions |
|---|---|---|---|---|
| Second Level | Other | 2.38 m | 2.29 m | 2.38 m x 2.29 m |
| Second Level | Primary Bedroom | 6.55 m | 4.29 m | 6.55 m x 4.29 m |
| Second Level | Bedroom 2 | 3.51 m | 4.6 m | 3.51 m x 4.6 m |
| Second Level | Bedroom 3 | 3.51 m | 4.34 m | 3.51 m x 4.34 m |
| Second Level | Bedroom 4 | 2.49 m | 3.51 m | 2.49 m x 3.51 m |
| Basement | Recreational, Games Room | 6.14 m | 6.48 m | 6.14 m x 6.48 m |
| Basement | Utility Room | 10.47 m | 7.42 m | 10.47 m x 7.42 m |
| Basement | Workshop | 2.41 m | 3.32 m | 2.41 m x 3.32 m |
| Basement | Cold Room | 2.06 m | 2.04 m | 2.06 m x 2.04 m |
| Main Level | Kitchen | 3.81 m | 4.26 m | 3.81 m x 4.26 m |
| Main Level | Living Room | 3.48 m | 5.41 m | 3.48 m x 5.41 m |
| Main Level | Dining Room | 3.48 m | 4.98 m | 3.48 m x 4.98 m |
| Main Level | Family Room | 6.83 m | 4.26 m | 6.83 m x 4.26 m |
| Main Level | Den | 2.44 m | 3.51 m | 2.44 m x 3.51 m |
| Main Level | Laundry Room | 2.33 m | 1.67 m | 2.33 m x 1.67 m |
Utilities
| Cable | Available |
| Electricity | Installed |
| Sewer | Installed |
Contact Us
Contact us for more information
Merilyn Mccart
Salesperson
(888) 637-4596
mccarthomes.com/
17035 Yonge St. Suite 100
Newmarket, Ontario L3Y 5Y1
(905) 895-1822
(905) 895-1990
www.homesbyheritage.ca/
Angela Mc Cart
Salesperson
www.angelamccart.ca/
www.facebook.com/angelamccart.realtor
www.linkedin.com/in/angela-mccart-4789b432/
17035 Yonge St. Suite 100
Newmarket, Ontario L3Y 5Y1
(905) 895-1822
(905) 895-1990
www.homesbyheritage.ca/

