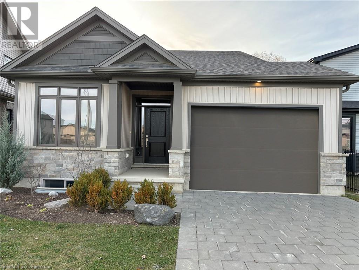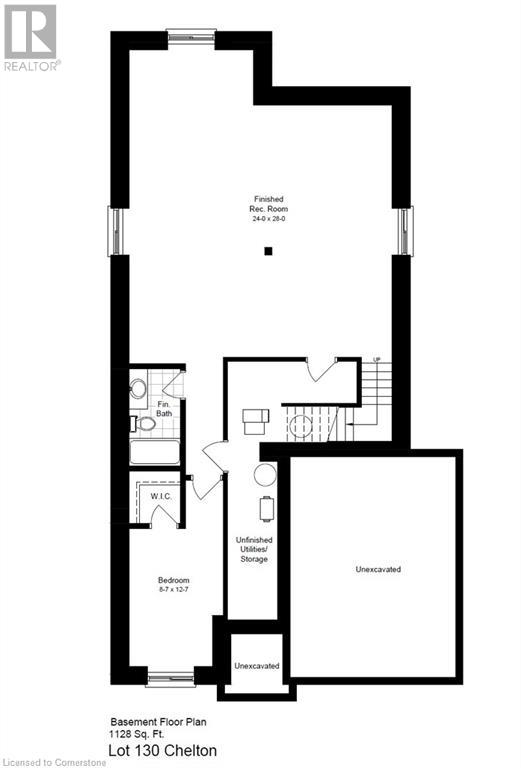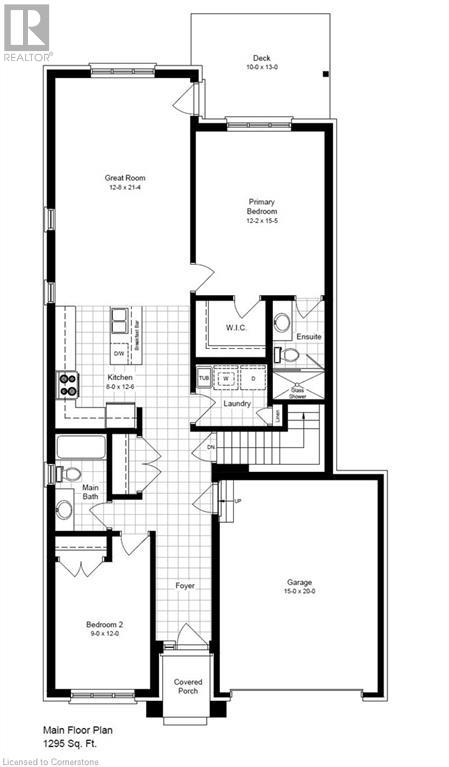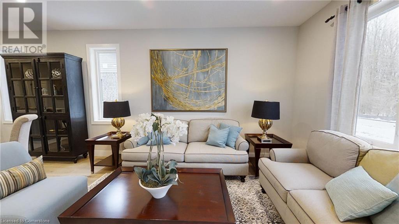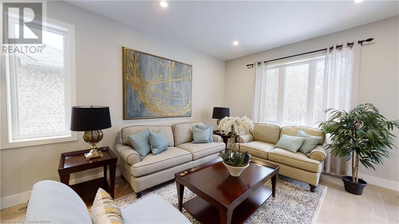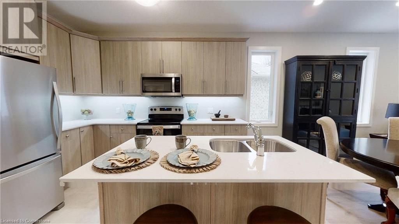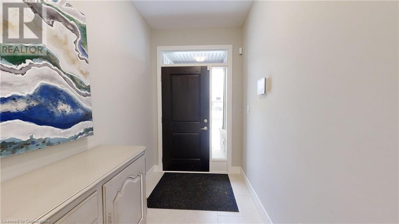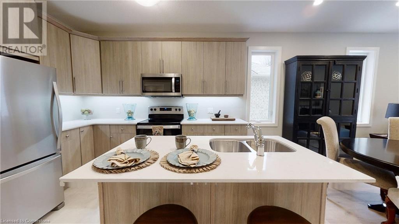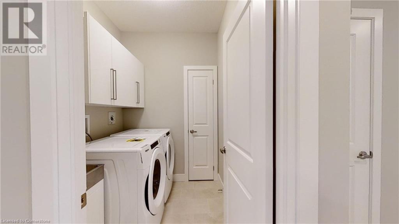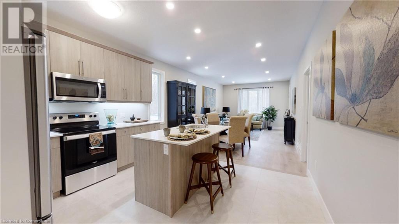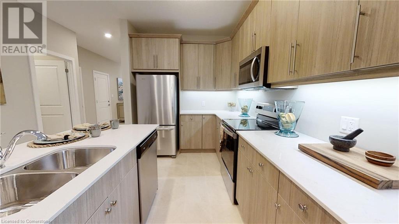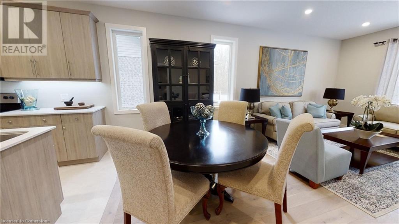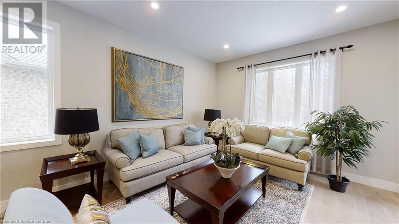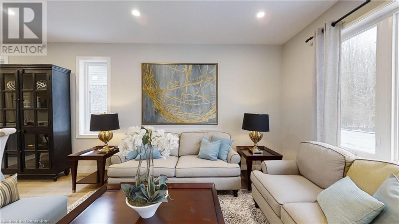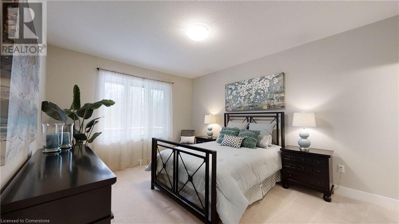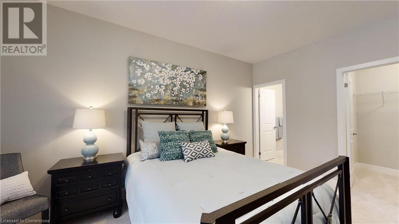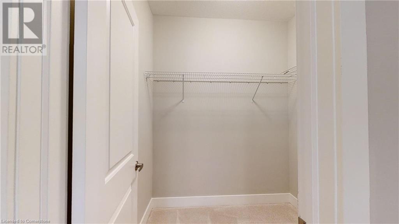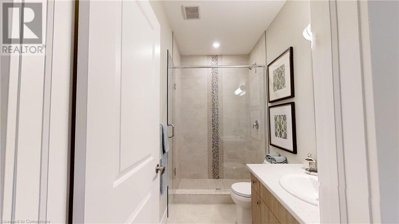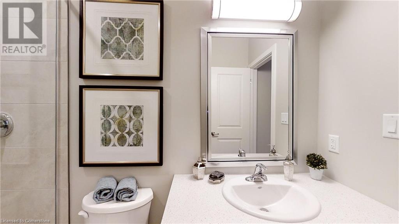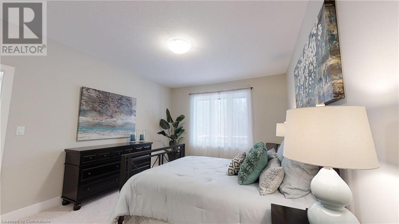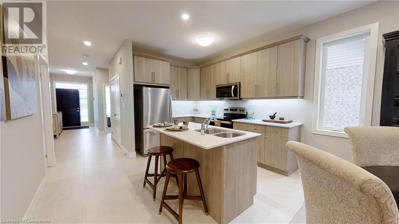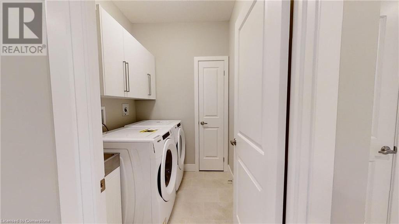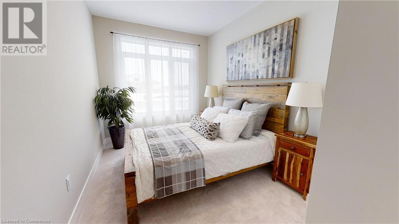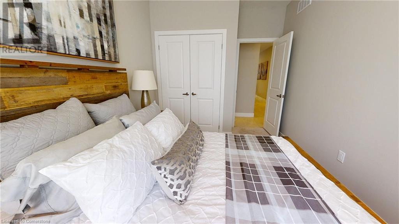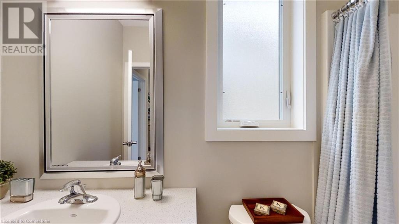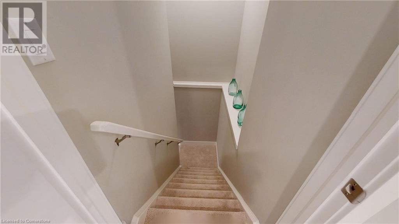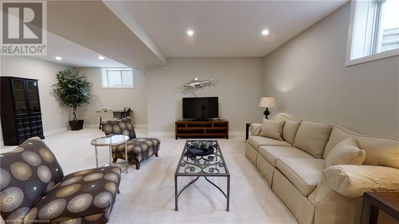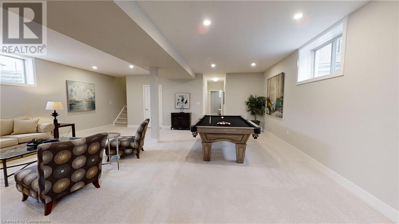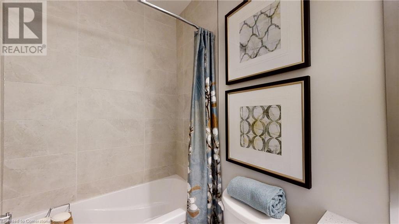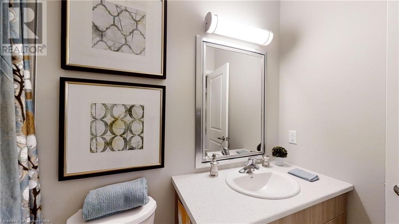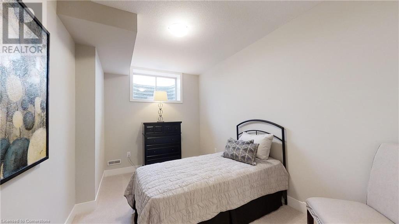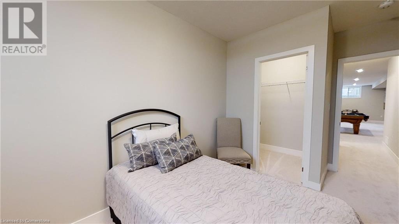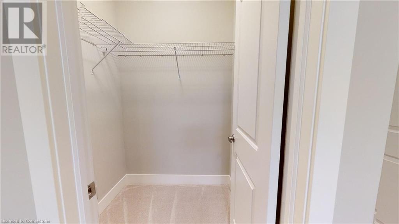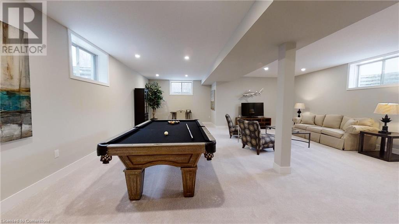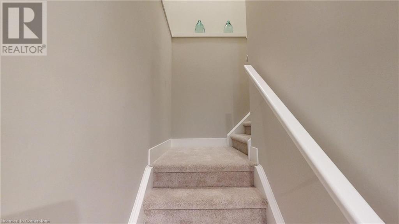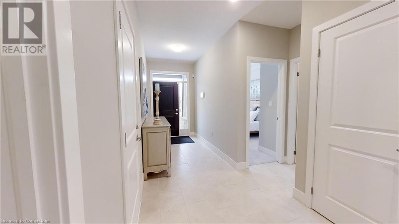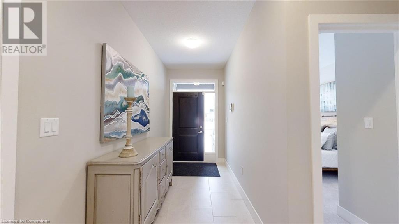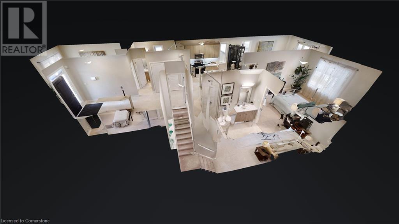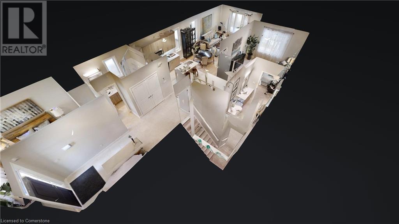668 Chelton Road London, Ontario N6M 0A1
$785,000
READY TO MOVE IN -NEW CONSTRUCTION! introducing the Macallan design ! Ready to move bungalow with finished basement, With over 2400 sq ft of finished living space , this home offers 2+1 bedrooms and 3 baths backing onto green space. Ironclad Pricing Guarantee ensures you get: • 9’ main floor ceilings • Ceramic tile in foyer, kitchen, finished laundry & baths • Engineered hardwood floors throughout the great room • Carpet in main floor bedroom, stairs to upper floors, upper areas, upper hallway(s), & bedrooms • Hard surface kitchen countertops • Laminate countertops in powder & bathrooms with tiled shower or 3/4 acrylic shower in each ensuite • Paved driveway, Visit our Sales Office/Model Homes at 674 Chelton Rd for viewings Saturdays and Sundays from 12 PM to 4 PM , Wednesday 2PM TO 5 PM. This house is ready to move in. Pictures are of the model home. (id:50886)
Property Details
| MLS® Number | 40668265 |
| Property Type | Single Family |
| AmenitiesNearBy | Hospital, Schools, Shopping |
| CommunityFeatures | Quiet Area |
| Features | Automatic Garage Door Opener |
| ParkingSpaceTotal | 3 |
Building
| BathroomTotal | 3 |
| BedroomsAboveGround | 2 |
| BedroomsBelowGround | 1 |
| BedroomsTotal | 3 |
| Appliances | Garage Door Opener |
| ArchitecturalStyle | Bungalow |
| BasementDevelopment | Finished |
| BasementType | Full (finished) |
| ConstructionStyleAttachment | Detached |
| CoolingType | Central Air Conditioning |
| ExteriorFinish | Brick Veneer, Vinyl Siding |
| HeatingType | Forced Air |
| StoriesTotal | 1 |
| SizeInterior | 2423 Sqft |
| Type | House |
| UtilityWater | Municipal Water |
Parking
| Attached Garage |
Land
| AccessType | Highway Access, Highway Nearby |
| Acreage | No |
| LandAmenities | Hospital, Schools, Shopping |
| Sewer | Municipal Sewage System |
| SizeDepth | 107 Ft |
| SizeFrontage | 41 Ft |
| SizeTotalText | Under 1/2 Acre |
| ZoningDescription | R1-3 |
Rooms
| Level | Type | Length | Width | Dimensions |
|---|---|---|---|---|
| Basement | Bedroom | 8'7'' x 12'7'' | ||
| Basement | 4pc Bathroom | Measurements not available | ||
| Basement | Recreation Room | 24'0'' x 28'0'' | ||
| Main Level | Laundry Room | Measurements not available | ||
| Main Level | Full Bathroom | Measurements not available | ||
| Main Level | Bedroom | 9'0'' x 12'0'' | ||
| Main Level | Primary Bedroom | 12'2'' x 15'5'' | ||
| Main Level | Great Room | 12'8'' x 21'4'' | ||
| Main Level | Kitchen | 12'6'' x 8'0'' | ||
| Main Level | 4pc Bathroom | Measurements not available | ||
| Main Level | Foyer | Measurements not available |
https://www.realtor.ca/real-estate/27582590/668-chelton-road-london
Interested?
Contact us for more information
Lidia Miu
Broker
83 Erb Street W, Suite B
Waterloo, Ontario N2L 6C2

