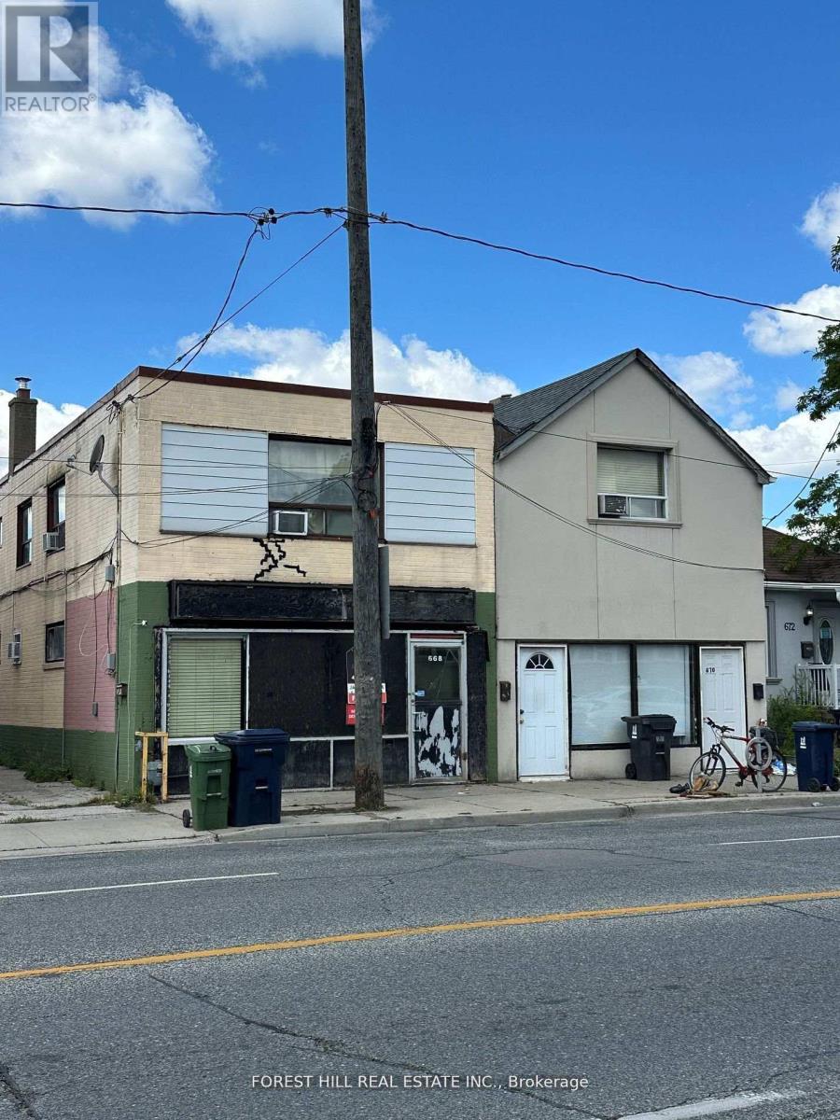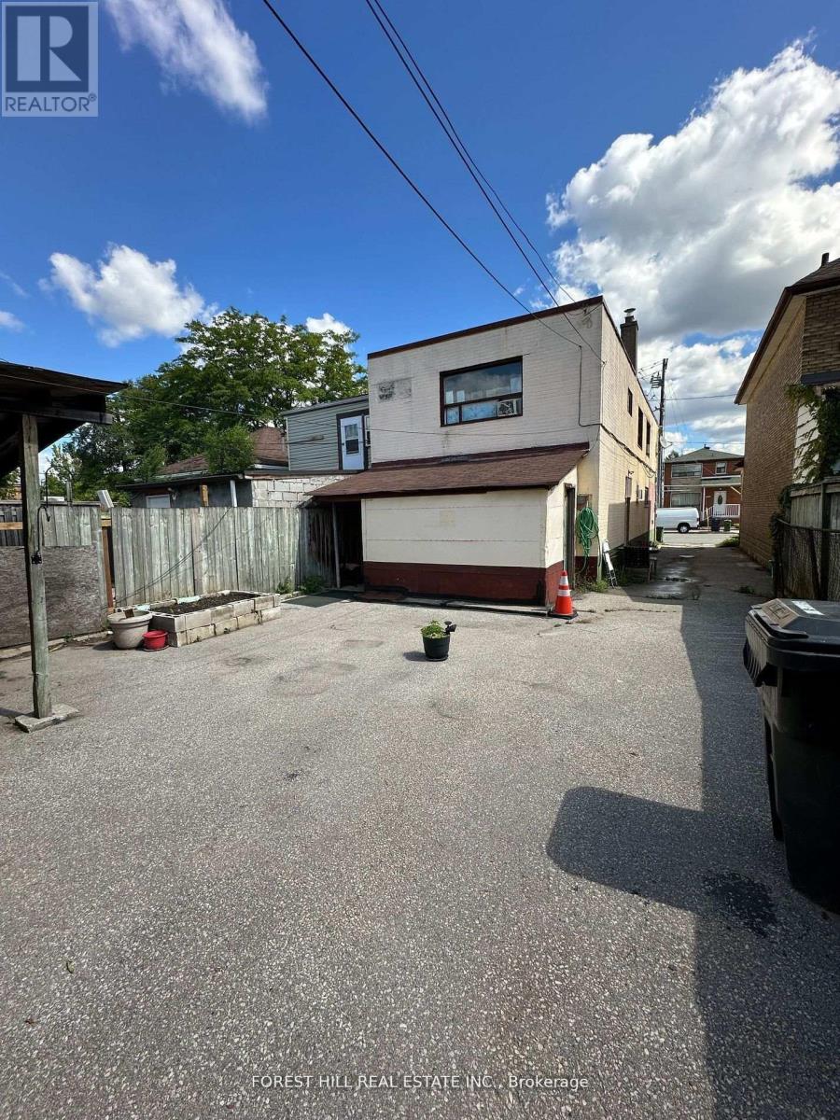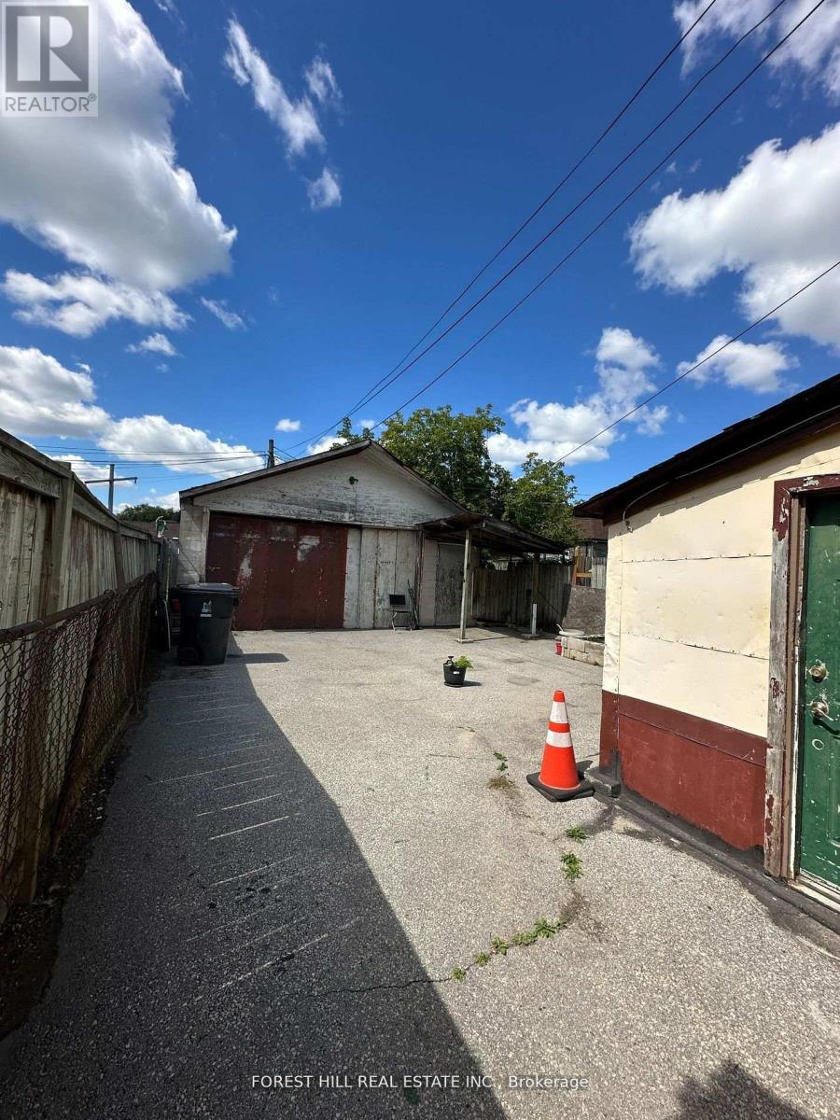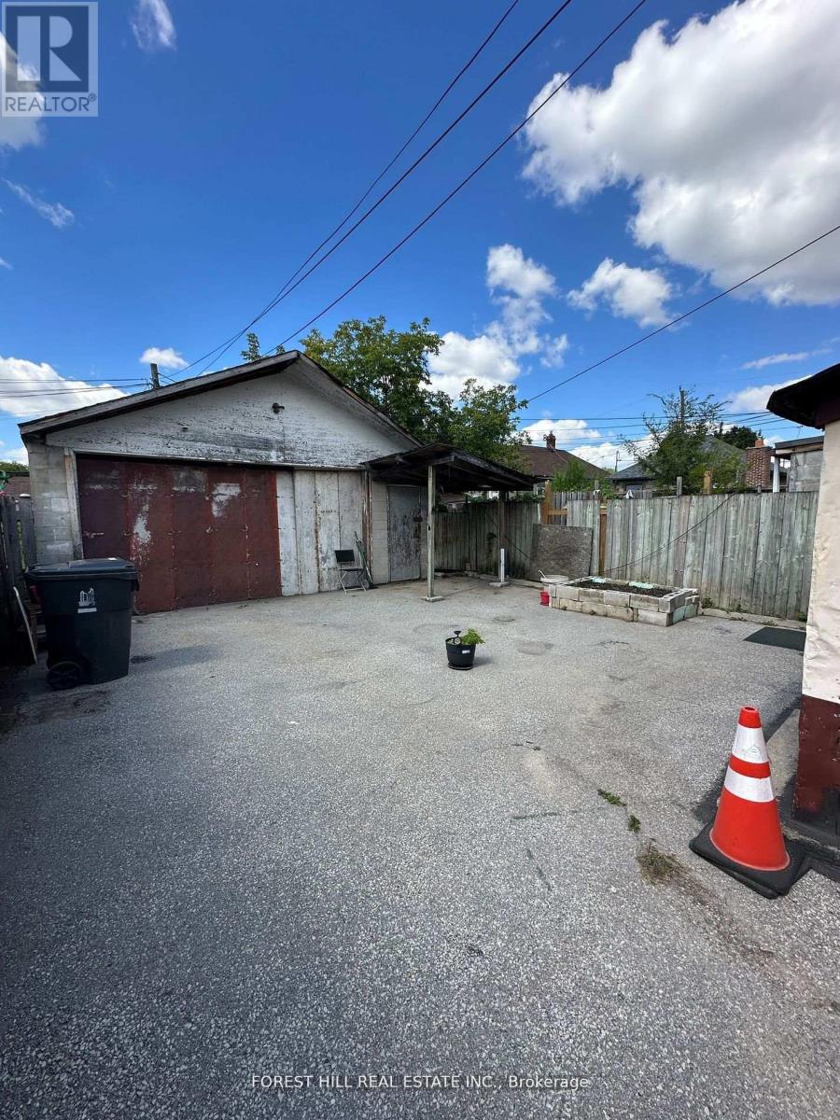668 Jane Street Toronto, Ontario M6N 4A7
$1,049,000
Excellent Investment Opportunity- in the heart of Toronto's vibrant west end ideally suited for end-users, multi-generational families, co-ownership enthusiasts, and savvy investors. Rare & unique property that offers a large detached garage and Zoned for residential multiple (RM) . Please refer to City of Toronto for full list of permitted uses. Detached Car Garage at rear, provides tons of storage and potential for a future Garden Suite.***Home next door at 666 Jane Street can be sold together or separate providing for an exceptional redevelopment opportunity*** Minutes to Bloor West Village, The Junction, The Stockyards Mall, TTC, Jane Station, schools, parks, golf, shopping, restaurants, etc. (id:50886)
Property Details
| MLS® Number | W12519896 |
| Property Type | Single Family |
| Community Name | Rockcliffe-Smythe |
| Amenities Near By | Golf Nearby, Park, Schools |
| Community Features | Community Centre |
| Equipment Type | Water Heater |
| Features | Conservation/green Belt |
| Parking Space Total | 4 |
| Rental Equipment Type | Water Heater |
Building
| Bathroom Total | 3 |
| Bedrooms Above Ground | 5 |
| Bedrooms Below Ground | 2 |
| Bedrooms Total | 7 |
| Appliances | Water Heater, Water Meter, All, Dryer, Stove, Washer, Window Coverings, Refrigerator |
| Basement Development | Finished |
| Basement Type | N/a (finished) |
| Construction Style Attachment | Detached |
| Cooling Type | None |
| Exterior Finish | Brick |
| Flooring Type | Hardwood, Concrete, Laminate, Vinyl |
| Foundation Type | Concrete |
| Stories Total | 2 |
| Size Interior | 1,500 - 2,000 Ft2 |
| Type | House |
| Utility Water | Municipal Water |
Parking
| Detached Garage | |
| Garage |
Land
| Acreage | No |
| Fence Type | Fenced Yard |
| Land Amenities | Golf Nearby, Park, Schools |
| Sewer | Sanitary Sewer |
| Size Depth | 110 Ft |
| Size Frontage | 27 Ft ,8 In |
| Size Irregular | 27.7 X 110 Ft |
| Size Total Text | 27.7 X 110 Ft |
Rooms
| Level | Type | Length | Width | Dimensions |
|---|---|---|---|---|
| Second Level | Bedroom | 4.57 m | 3.05 m | 4.57 m x 3.05 m |
| Second Level | Bedroom | 3.36 m | 3.05 m | 3.36 m x 3.05 m |
| Second Level | Bedroom | 3.36 m | 3.05 m | 3.36 m x 3.05 m |
| Second Level | Kitchen | 3.66 m | 3.05 m | 3.66 m x 3.05 m |
| Second Level | Bathroom | 3.05 m | 2.44 m | 3.05 m x 2.44 m |
| Basement | Den | 3.05 m | 2.44 m | 3.05 m x 2.44 m |
| Basement | Recreational, Games Room | 3.05 m | 2.44 m | 3.05 m x 2.44 m |
| Main Level | Living Room | 4.57 m | 3.05 m | 4.57 m x 3.05 m |
| Main Level | Kitchen | 3.05 m | 2.74 m | 3.05 m x 2.74 m |
| Main Level | Bedroom | 3.36 m | 3.05 m | 3.36 m x 3.05 m |
| Main Level | Bedroom | 3.05 m | 3.05 m | 3.05 m x 3.05 m |
| Main Level | Bathroom | 2.44 m | 2.13 m | 2.44 m x 2.13 m |
Contact Us
Contact us for more information
Jay Sharma
Salesperson
jaysharma.ca/
9001 Dufferin St Unit A9
Thornhill, Ontario L4J 0H7
(905) 695-6195
(905) 695-6194









