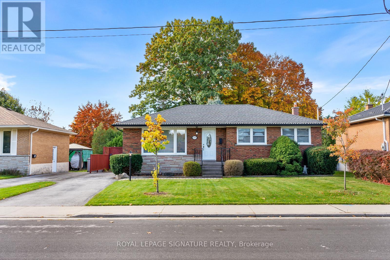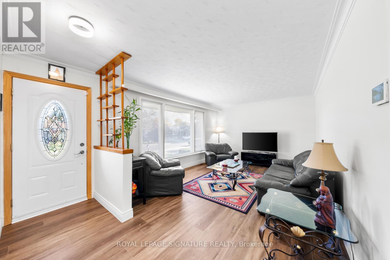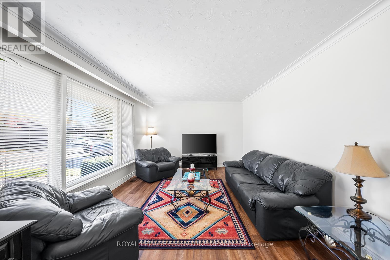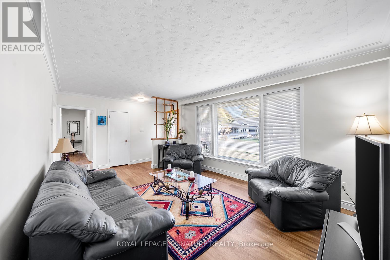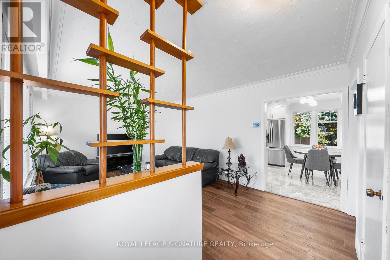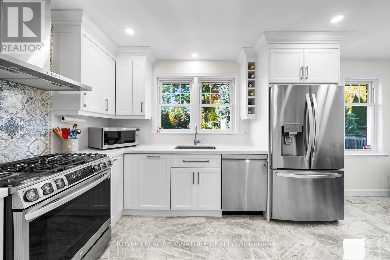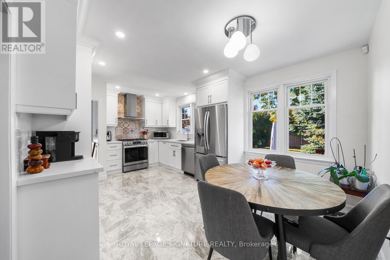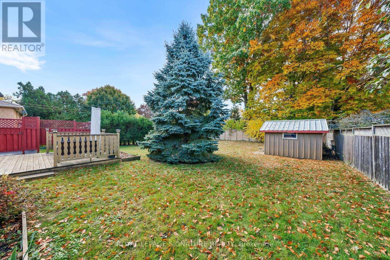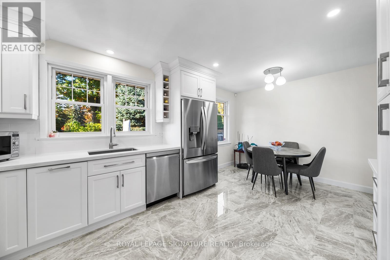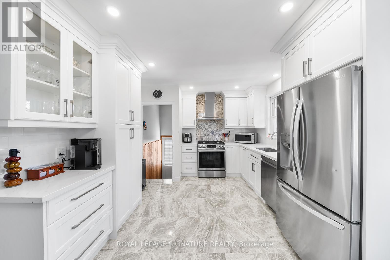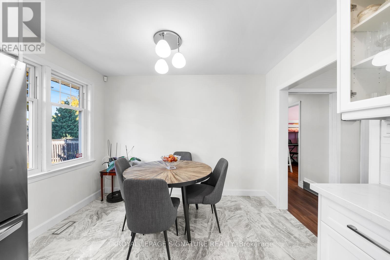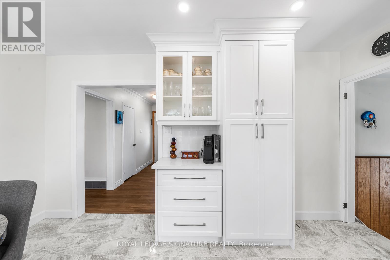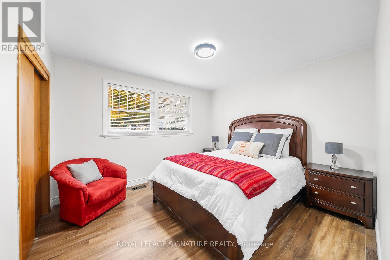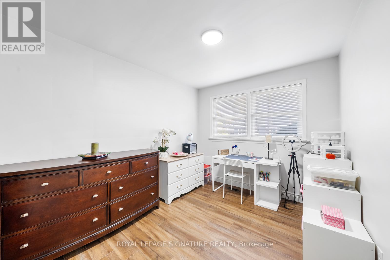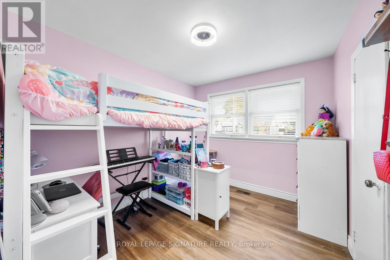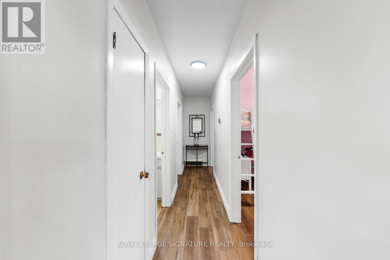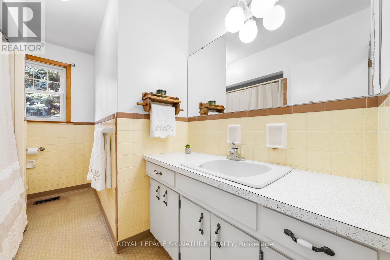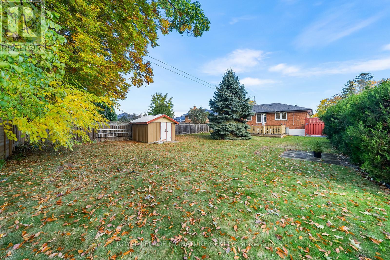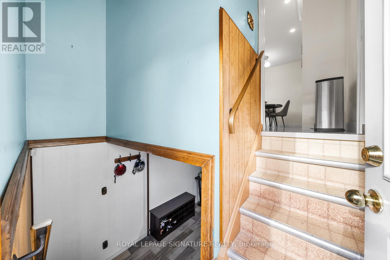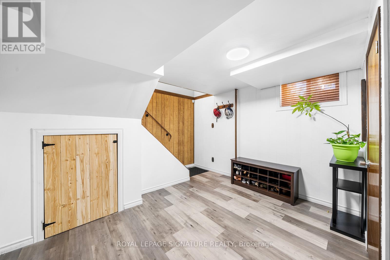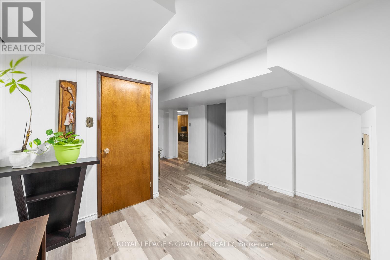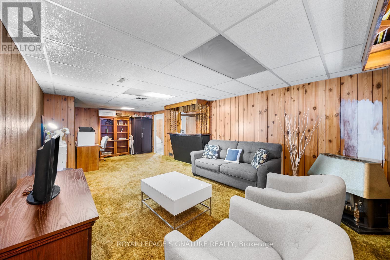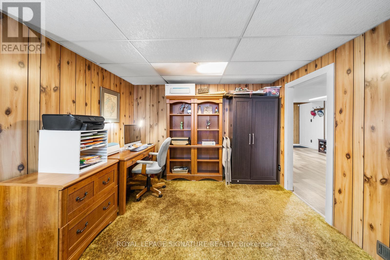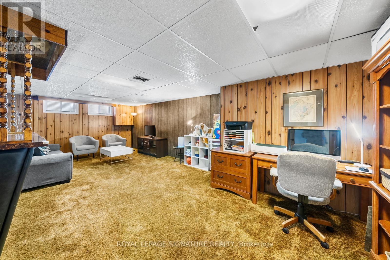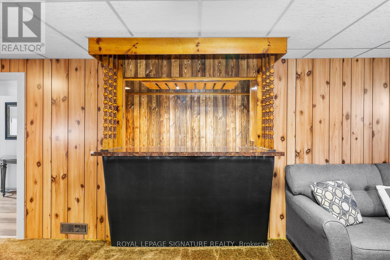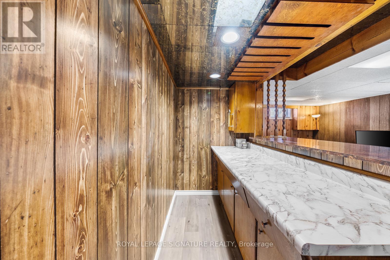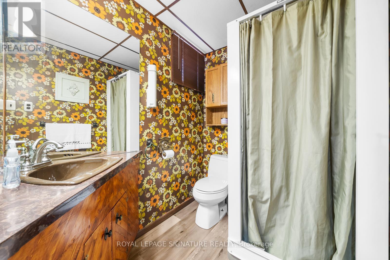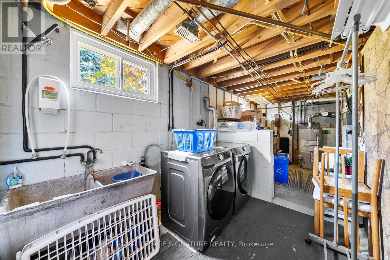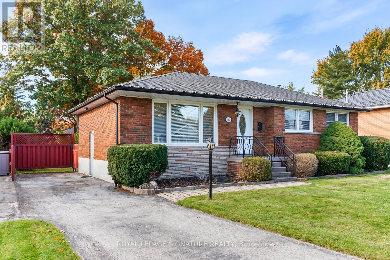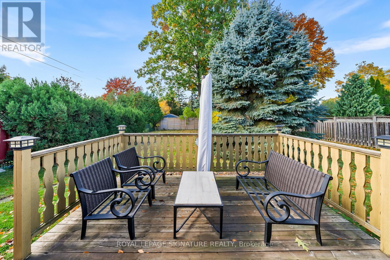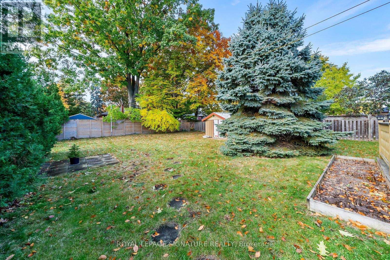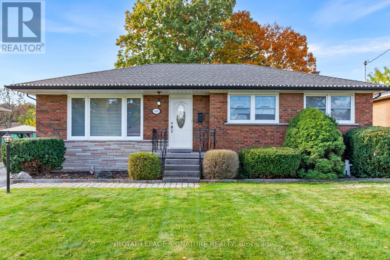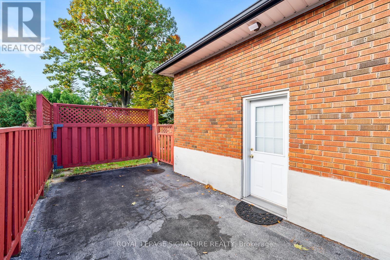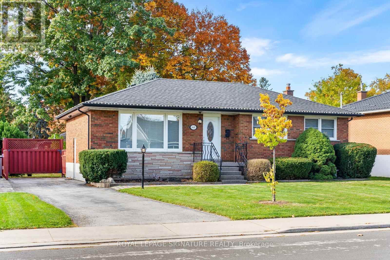668 Peele Boulevard Burlington, Ontario L7R 3B9
3 Bedroom
2 Bathroom
700 - 1,100 ft2
Bungalow
Fireplace
Central Air Conditioning
Forced Air
$899,000
Lovingly maintained all-brick bungalow in downtown Burlington on a private 60x130 lot. 3 bedrooms, 2 baths, new main & partial basement flooring (2024), hardwood throughout. Eat-in kitchen renovated 2022 with high-end finishes & stainless steel appliances. Major updates: windows, furnace/A-C, roof, foundation waterproofing. Steps to waterfront, parks, shops & GO station. Move-in ready with deep, private backyard perfect for entertaining! (id:50886)
Property Details
| MLS® Number | W12403165 |
| Property Type | Single Family |
| Community Name | Brant |
| Amenities Near By | Park, Public Transit, Schools |
| Equipment Type | Water Heater, Furnace |
| Features | Level Lot, Wooded Area |
| Parking Space Total | 4 |
| Rental Equipment Type | Water Heater, Furnace |
| Structure | Shed |
Building
| Bathroom Total | 2 |
| Bedrooms Above Ground | 3 |
| Bedrooms Total | 3 |
| Age | 51 To 99 Years |
| Appliances | Dishwasher, Dryer, Stove, Washer, Window Coverings, Refrigerator |
| Architectural Style | Bungalow |
| Basement Development | Finished |
| Basement Type | Full (finished) |
| Construction Style Attachment | Detached |
| Cooling Type | Central Air Conditioning |
| Exterior Finish | Brick |
| Fireplace Present | Yes |
| Foundation Type | Unknown |
| Heating Fuel | Natural Gas |
| Heating Type | Forced Air |
| Stories Total | 1 |
| Size Interior | 700 - 1,100 Ft2 |
| Type | House |
| Utility Water | Municipal Water |
Parking
| No Garage |
Land
| Acreage | No |
| Land Amenities | Park, Public Transit, Schools |
| Sewer | Sanitary Sewer |
| Size Depth | 130 Ft |
| Size Frontage | 60 Ft |
| Size Irregular | 60 X 130 Ft |
| Size Total Text | 60 X 130 Ft|under 1/2 Acre |
Rooms
| Level | Type | Length | Width | Dimensions |
|---|---|---|---|---|
| Basement | Bathroom | Measurements not available | ||
| Basement | Laundry Room | Measurements not available | ||
| Basement | Utility Room | Measurements not available | ||
| Basement | Recreational, Games Room | 3.25 m | 7.95 m | 3.25 m x 7.95 m |
| Basement | Office | 3.25 m | 3.2 m | 3.25 m x 3.2 m |
| Ground Level | Living Room | 5.97 m | 3.6 m | 5.97 m x 3.6 m |
| Ground Level | Kitchen | 3.3 m | 3.18 m | 3.3 m x 3.18 m |
| Ground Level | Eating Area | 3.3 m | 2.39 m | 3.3 m x 2.39 m |
| Ground Level | Primary Bedroom | 3.33 m | 3.63 m | 3.33 m x 3.63 m |
| Ground Level | Bedroom | 2.74 m | 3.15 m | 2.74 m x 3.15 m |
| Ground Level | Bedroom | 2.74 m | 3.07 m | 2.74 m x 3.07 m |
| Ground Level | Bathroom | Measurements not available |
Utilities
| Cable | Installed |
| Electricity | Installed |
| Sewer | Installed |
https://www.realtor.ca/real-estate/28861954/668-peele-boulevard-burlington-brant-brant
Contact Us
Contact us for more information
Sean Atrie
Salesperson
www.atriegroup.com/
www.linkedin.com/in/sean-atrie-900a4a11/
Royal LePage Signature Realty
495 Wellington St W #100
Toronto, Ontario M5V 1G1
495 Wellington St W #100
Toronto, Ontario M5V 1G1
(416) 205-0355
(416) 205-0360

