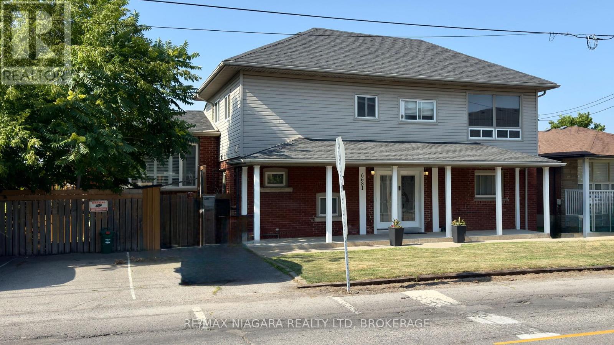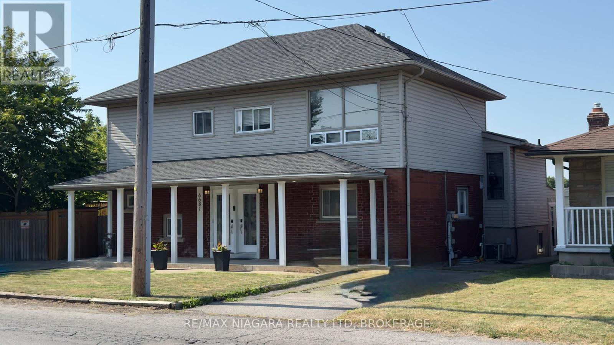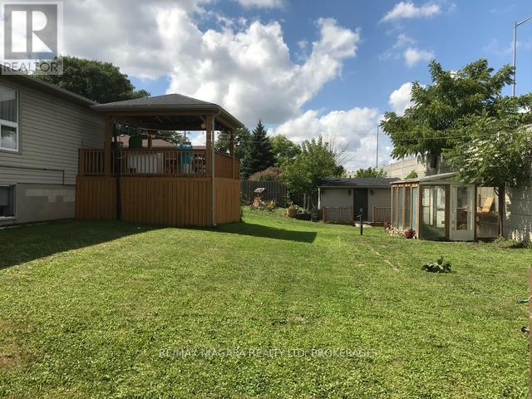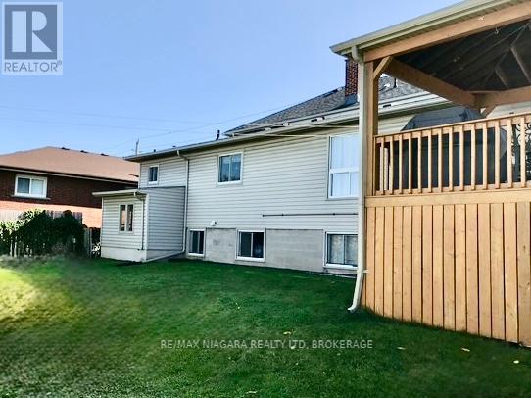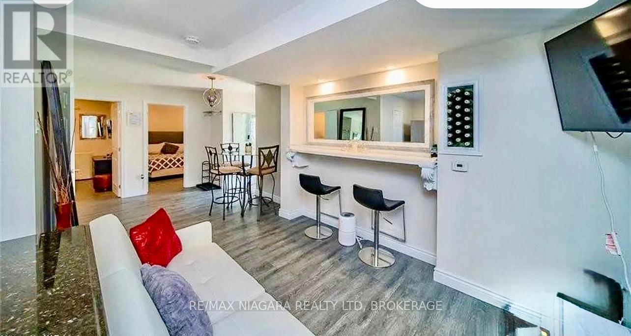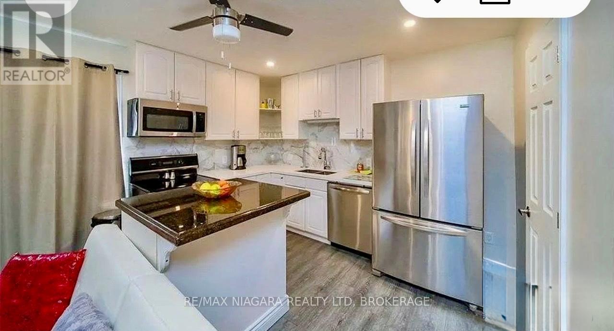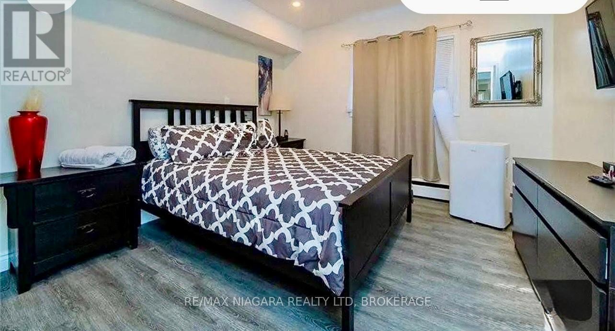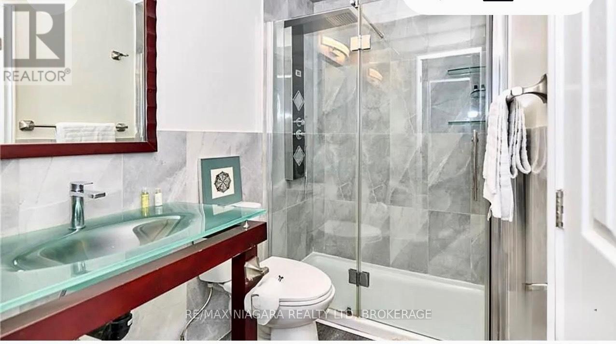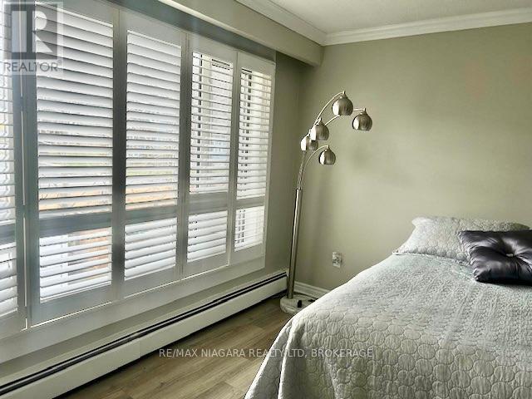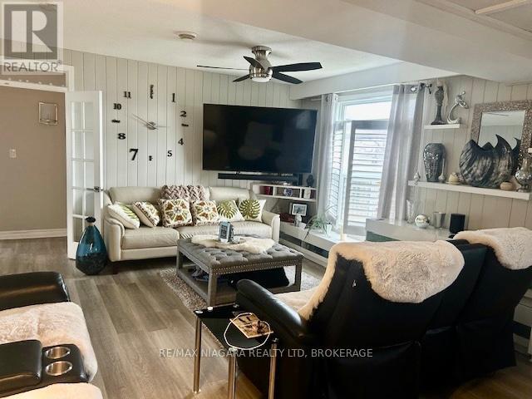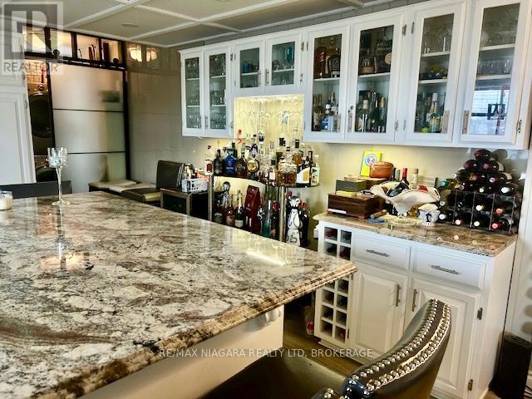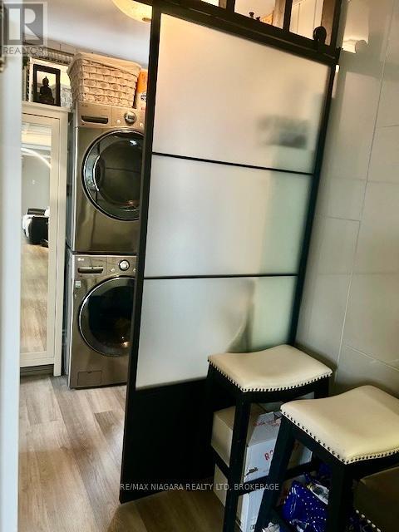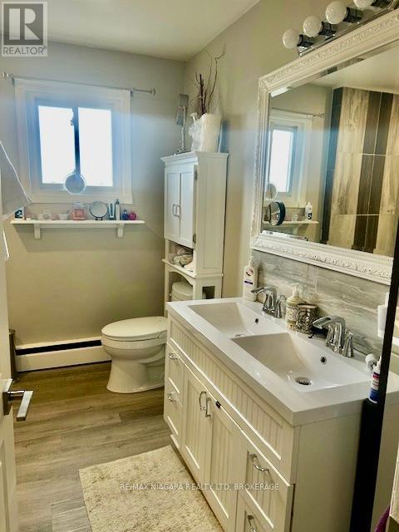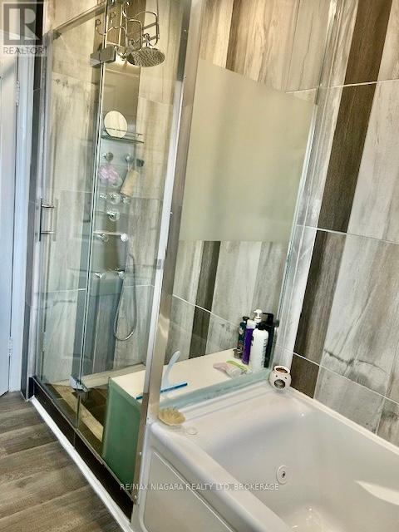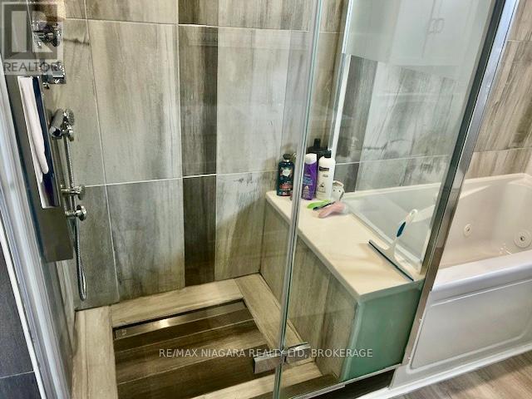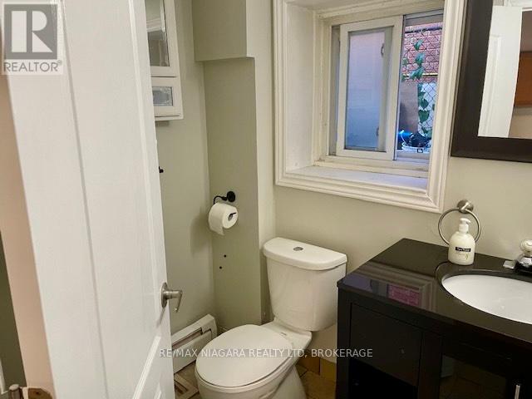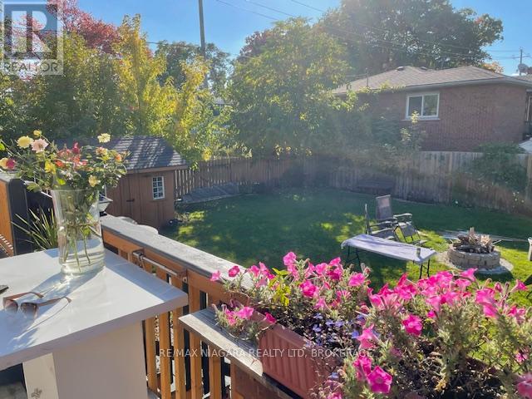6681 Frederica Street Niagara Falls, Ontario L2G 1E1
$1,599,000
Welcome to this Colonial Style , Well Maintained 4 Plex for Investors or Owner-Occupiers seeking a Turn-Key property with exceptional curb appeal. This is a Rare Niagara Falls Gem offering both Lifestyle and Income. Situated on a Generous Lot in Prime Niagara Falls, Next to Hwy 420 and 3 Minutes from the U.S. Border, Shopping, Schools, Places of Worship, and Restaurants. This Rare Investment Opportunity offers a maintenance free exterior, Rental Income, and Luxury Owners Suite for added value. Live in one suite while 3 units generate income, or rent them all out. The property features a colonial brick and sided exterior with elegant front veranda, large deck with gazebo for entertaining, plus a morning breakfast deck area. The property has meticulously landscaped and boasts multiple parking parking spots to accommodate tenants or guests. Owners Unit (1100 sq. Ft) is a completely private custom 2 Story unit with 2 bedrooms and 2 baths with walk-in shower, soaker tub, and in suite laundry with high end finishes and gourmet kitchen and the whole yard is fenced for privacy accessed through a locked gate with security camera. Rental Units: Fully Tenanted Two 2 Bdrm Units ( Approx 1100 & 600 Sq Ft) and a 1 Bedroom Unit (Approx. 500 Sq. Ft) . All Units are self contained, with the 2 smaller units being completely renovated. The renovated units are at market rate. Basement: Unfinished basement with potential. Coin Laundry in the basement for additional income. Whether you're an investor or a home owner looking for something special. This versatile property offers excellent income and Long-Term value in one of Niagara's most accessible locations. Financials available upon request. (id:50886)
Property Details
| MLS® Number | X12312209 |
| Property Type | Multi-family |
| Community Name | 215 - Hospital |
| Equipment Type | Furnace |
| Parking Space Total | 4 |
| Rental Equipment Type | Furnace |
Building
| Bathroom Total | 6 |
| Bedrooms Above Ground | 6 |
| Bedrooms Below Ground | 1 |
| Bedrooms Total | 7 |
| Amenities | Separate Electricity Meters |
| Appliances | Dishwasher, Dryer, Stove, Washer, Refrigerator |
| Basement Features | Apartment In Basement |
| Basement Type | N/a |
| Exterior Finish | Brick |
| Flooring Type | Laminate, Ceramic, Concrete, Tile, Carpeted |
| Foundation Type | Block |
| Half Bath Total | 1 |
| Heating Fuel | Natural Gas |
| Heating Type | Forced Air |
| Stories Total | 2 |
| Size Interior | 2,500 - 3,000 Ft2 |
| Type | Other |
| Utility Water | Municipal Water |
Parking
| No Garage |
Land
| Acreage | No |
| Sewer | Sanitary Sewer |
| Size Depth | 109 Ft ,10 In |
| Size Frontage | 63 Ft ,1 In |
| Size Irregular | 63.1 X 109.9 Ft |
| Size Total Text | 63.1 X 109.9 Ft |
Rooms
| Level | Type | Length | Width | Dimensions |
|---|---|---|---|---|
| Second Level | Kitchen | 3.54 m | 1.83 m | 3.54 m x 1.83 m |
| Second Level | Living Room | 6.51 m | 3.55 m | 6.51 m x 3.55 m |
| Second Level | Primary Bedroom | 3.51 m | 2.67 m | 3.51 m x 2.67 m |
| Second Level | Bedroom 2 | 3.51 m | 2.67 m | 3.51 m x 2.67 m |
| Basement | Kitchen | 4.44 m | 3.8 m | 4.44 m x 3.8 m |
| Basement | Living Room | 4.44 m | 3.43 m | 4.44 m x 3.43 m |
| Basement | Primary Bedroom | 4.44 m | 2.98 m | 4.44 m x 2.98 m |
| Lower Level | Primary Bedroom | 3.98 m | 3.98 m | 3.98 m x 3.98 m |
| Upper Level | Bedroom 2 | 4.12 m | 3.82 m | 4.12 m x 3.82 m |
| Upper Level | Laundry Room | 1.6 m | 1.5 m | 1.6 m x 1.5 m |
| Upper Level | Kitchen | 5.25 m | 4.6 m | 5.25 m x 4.6 m |
| Upper Level | Living Room | 4.6 m | 4 m | 4.6 m x 4 m |
| Ground Level | Kitchen | 3.53 m | 2.67 m | 3.53 m x 2.67 m |
| Ground Level | Living Room | 6.95 m | 2.89 m | 6.95 m x 2.89 m |
| Ground Level | Primary Bedroom | 3.54 m | 3.35 m | 3.54 m x 3.35 m |
| Ground Level | Bedroom 2 | 3.57 m | 2.89 m | 3.57 m x 2.89 m |
Contact Us
Contact us for more information
Joseph Carlisle
Salesperson
5627 Main St
Niagara Falls, Ontario L2G 5Z3
(905) 356-9600
(905) 374-0241
www.remaxniagara.ca/
Lisa Boyd
Salesperson
5627 Main St
Niagara Falls, Ontario L2G 5Z3
(905) 356-9600
(905) 374-0241
www.remaxniagara.ca/

