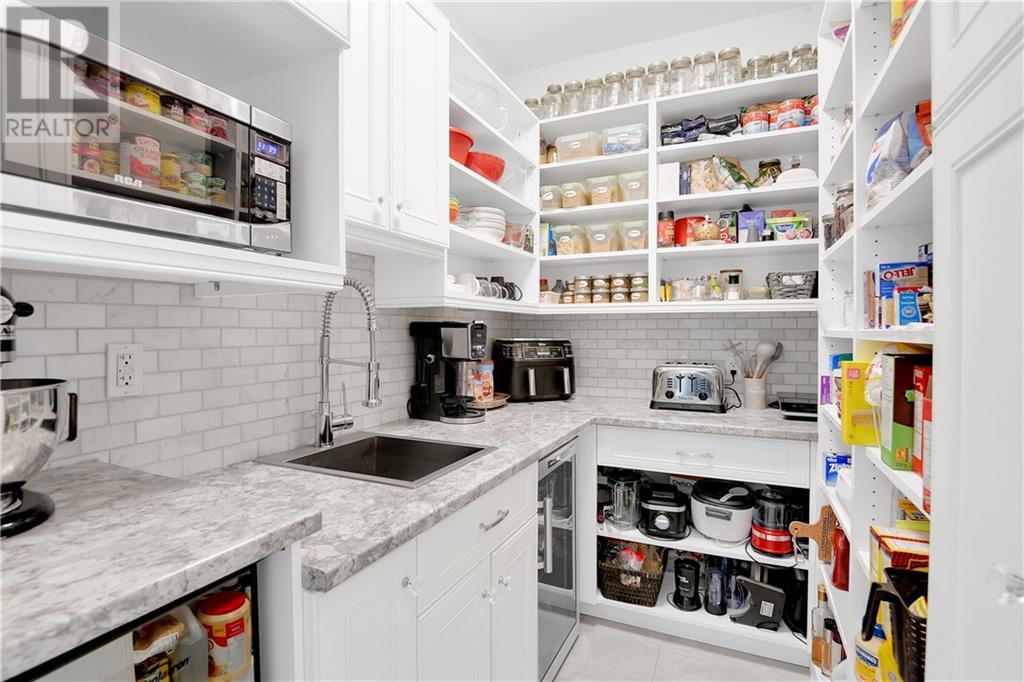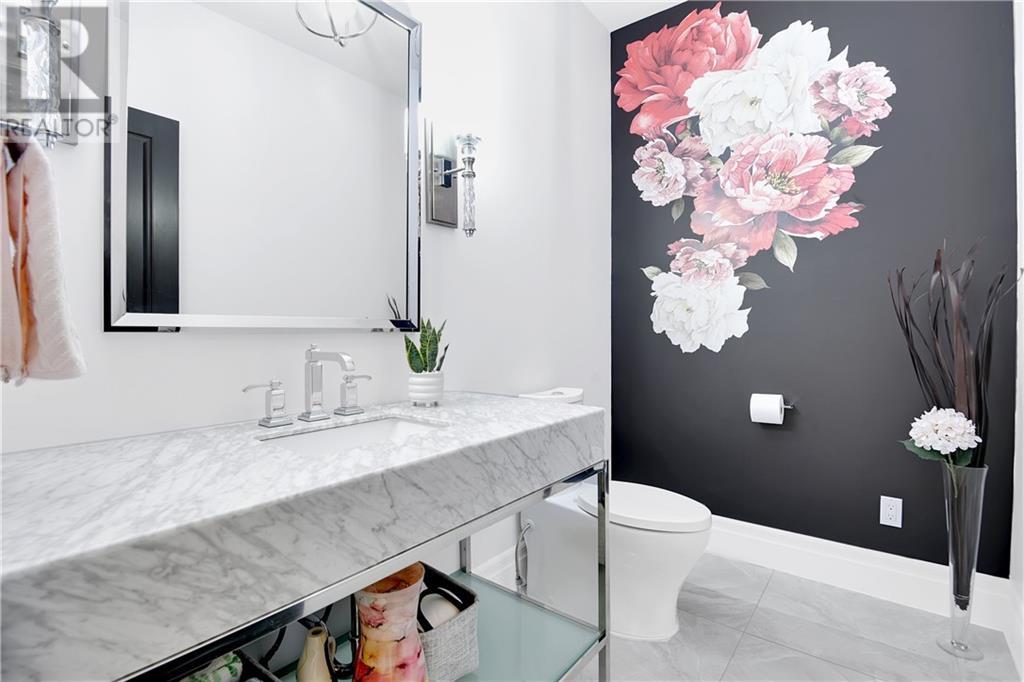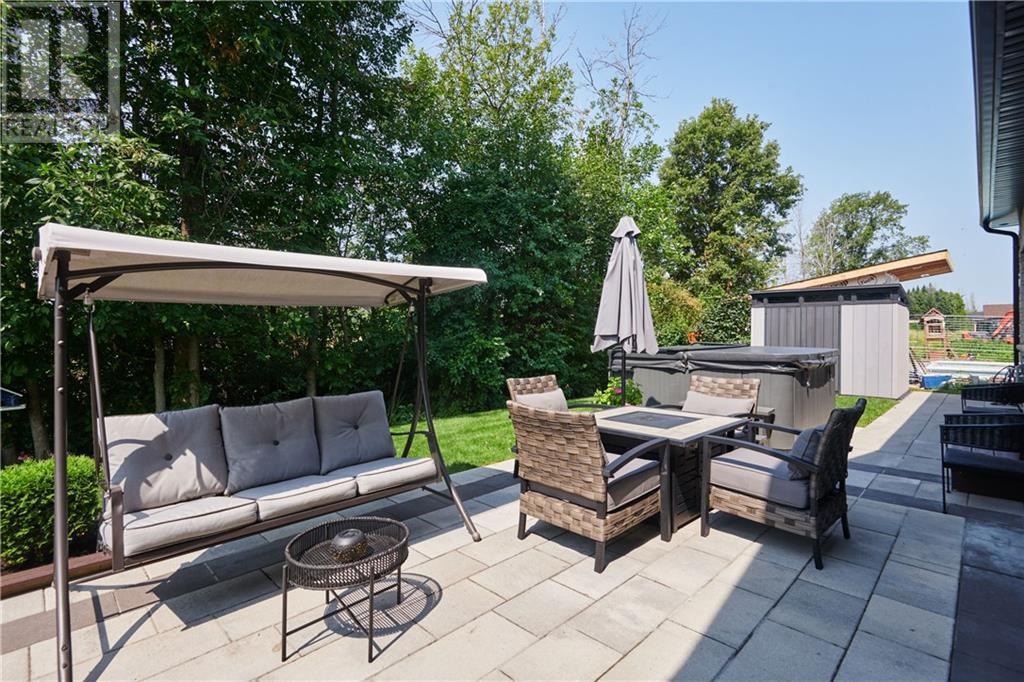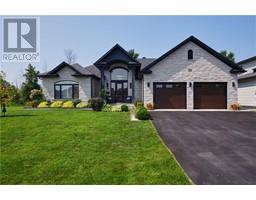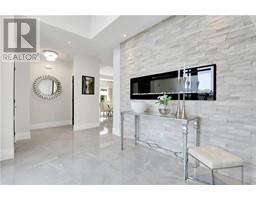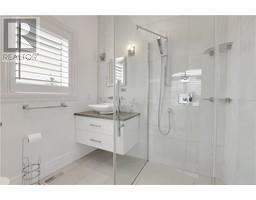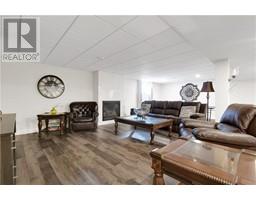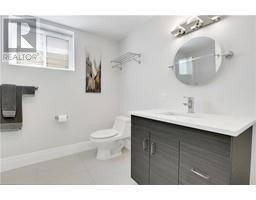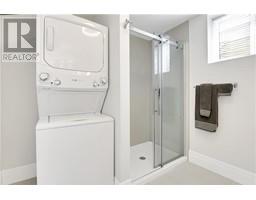6686 Yacht Boulevard Cornwall, Ontario K6H 7N6
$1,250,000
Discover luxury living in prestigious Place St Laurent with this executive bungalow, built in 2016, designed to enchant. Upon entering, you'll be greeted by an impressive feature wall with an electric fireplace that adds a touch of privacy to the open-concept layout. The kitchen is a chef's dream, boasting built-in appliances, quartz countertops, seamlessly integrated fridge and freezer, and butler's pantry. The living room is adorned with a double-sided fireplace that opens to a covered stone patio, equipped for lighting and television. The exquisite primary suite features a spacious bedroom with coffered ceiling, terrace doors leading to the hot tub patio, a luxurious 5-pc ensuite, walk-in closet, laundry, & compact office area. The lower level impresses with a second kitchen & laundry. Completing this magnificent home is a 3-car attached garage, offering abundant space for vehicles and storage. Seize the chance to own this remarkable property. Reach out to us to arrange a viewing. (id:50886)
Property Details
| MLS® Number | 1405440 |
| Property Type | Single Family |
| Neigbourhood | Place St Laurent |
| AmenitiesNearBy | Golf Nearby, Water Nearby |
| CommunicationType | Internet Access |
| Easement | Right Of Way |
| Features | Flat Site, Automatic Garage Door Opener |
| ParkingSpaceTotal | 8 |
| RoadType | Paved Road |
Building
| BathroomTotal | 4 |
| BedroomsAboveGround | 2 |
| BedroomsBelowGround | 1 |
| BedroomsTotal | 3 |
| Appliances | Refrigerator, Oven - Built-in, Cooktop, Dishwasher, Dryer, Freezer, Hood Fan, Washer, Hot Tub |
| ArchitecturalStyle | Bungalow |
| BasementDevelopment | Finished |
| BasementType | Full (finished) |
| ConstructedDate | 2016 |
| ConstructionStyleAttachment | Detached |
| CoolingType | Central Air Conditioning, Air Exchanger |
| ExteriorFinish | Stone |
| FireplacePresent | Yes |
| FireplaceTotal | 4 |
| FlooringType | Mixed Flooring, Hardwood, Tile |
| FoundationType | Poured Concrete |
| HalfBathTotal | 1 |
| HeatingFuel | Natural Gas |
| HeatingType | Forced Air |
| StoriesTotal | 1 |
| SizeExterior | 2416 Sqft |
| Type | House |
| UtilityWater | Municipal Water |
Parking
| Attached Garage |
Land
| AccessType | Highway Access |
| Acreage | No |
| LandAmenities | Golf Nearby, Water Nearby |
| Sewer | Municipal Sewage System |
| SizeDepth | 110 Ft |
| SizeFrontage | 75 Ft |
| SizeIrregular | 75 Ft X 110 Ft |
| SizeTotalText | 75 Ft X 110 Ft |
| ZoningDescription | Residential |
Rooms
| Level | Type | Length | Width | Dimensions |
|---|---|---|---|---|
| Lower Level | Recreation Room | 45'8" x 42'10" | ||
| Lower Level | Kitchen | 9'6" x 10'2" | ||
| Lower Level | 3pc Bathroom | 7'10" x 9'8" | ||
| Lower Level | Bedroom | 15'5" x 13'10" | ||
| Lower Level | Other | 14'5" x 12'6" | ||
| Lower Level | Office | 7'9" x 6'2" | ||
| Lower Level | Storage | 14'6" x 5'9" | ||
| Lower Level | Utility Room | 7'10" x 7'9" | ||
| Main Level | Foyer | 19'2" x 10'3" | ||
| Main Level | Dining Room | 12'9" x 15'11" | ||
| Main Level | Kitchen | 16'10" x 18'8" | ||
| Main Level | Living Room | 16'1" x 17'3" | ||
| Main Level | Primary Bedroom | 15'6" x 16'9" | ||
| Main Level | Other | 12'7" x 13'3" | ||
| Main Level | 5pc Ensuite Bath | 12'8" x 12'2" | ||
| Main Level | Bedroom | 15'1" x 10'11" | ||
| Main Level | 3pc Ensuite Bath | 6'10" x 7'5" | ||
| Main Level | 2pc Bathroom | 5'2" x 7'9" |
Utilities
| Fully serviced | Available |
https://www.realtor.ca/real-estate/27249989/6686-yacht-boulevard-cornwall-place-st-laurent
Interested?
Contact us for more information
Irene Margaret Cameron
Salesperson
649 Second St E
Cornwall, Ontario K6H 1Z7
Marie Woolford
Salesperson
649 Second St E
Cornwall, Ontario K6H 1Z7
Matthew Cameron
Salesperson
649 Second St E
Cornwall, Ontario K6H 1Z7







