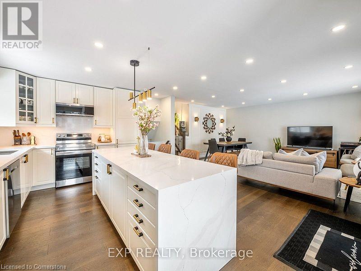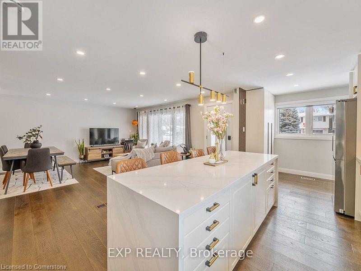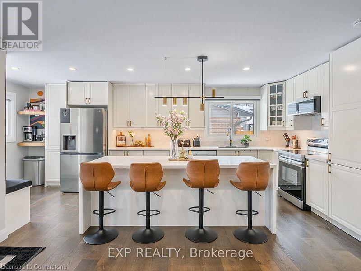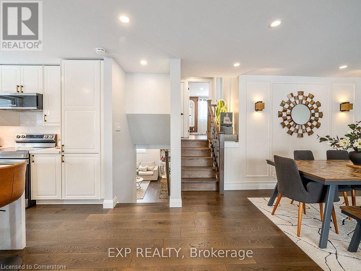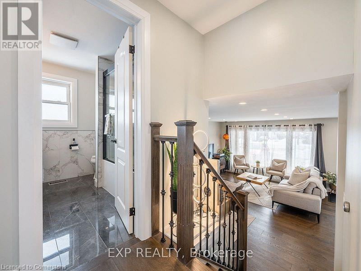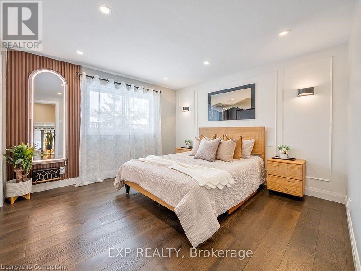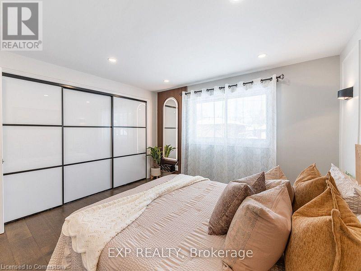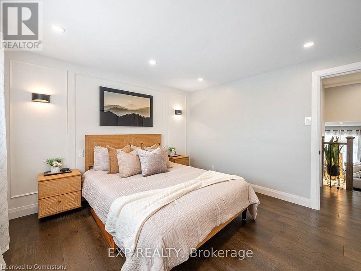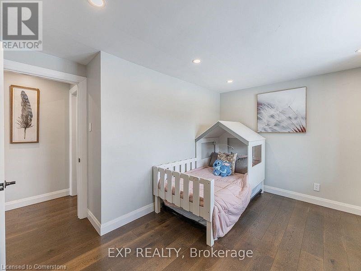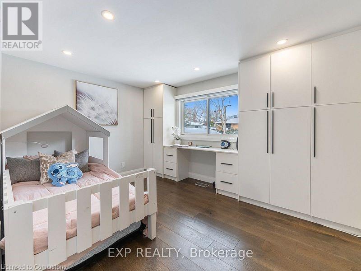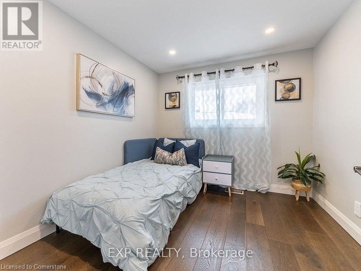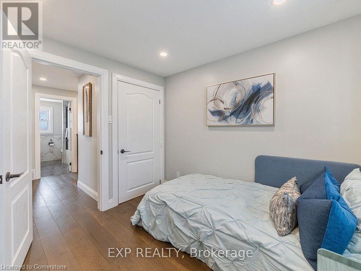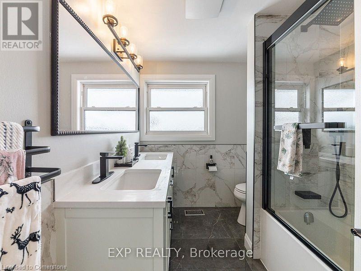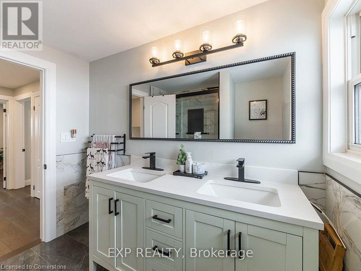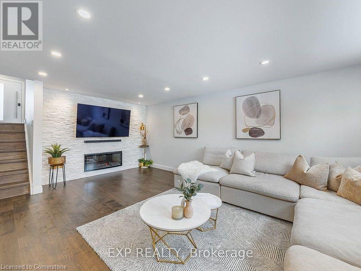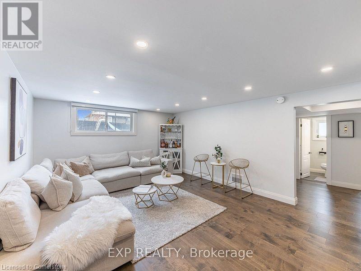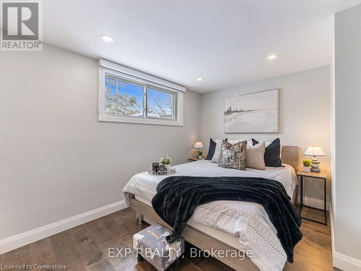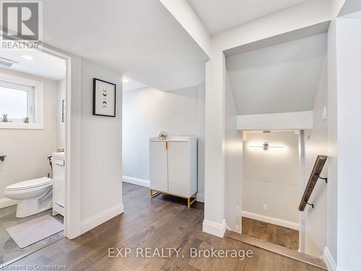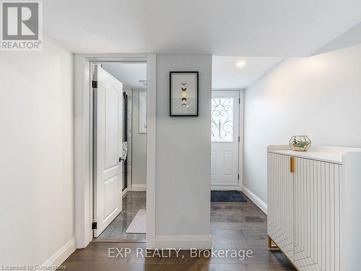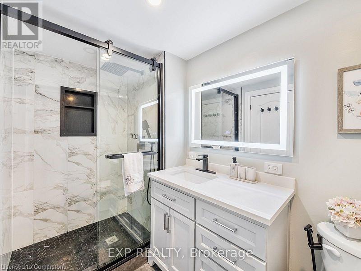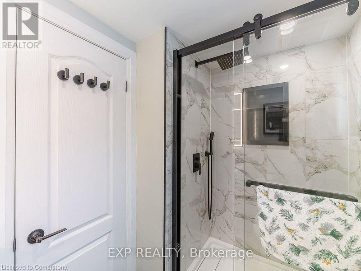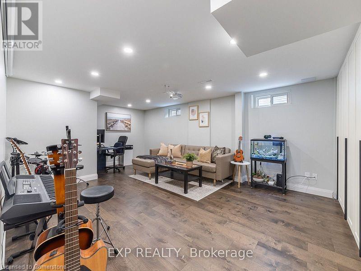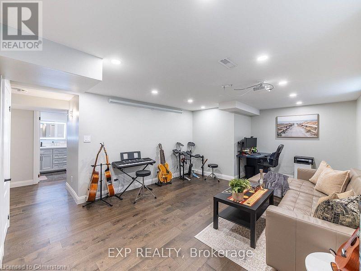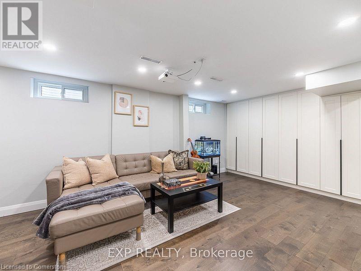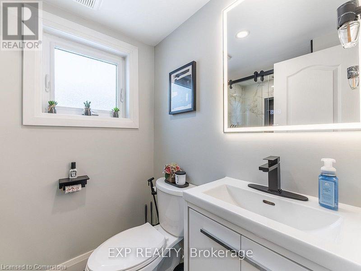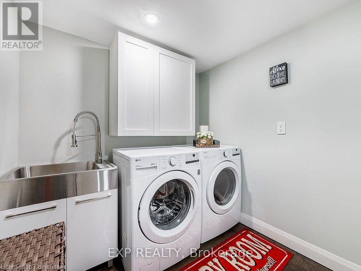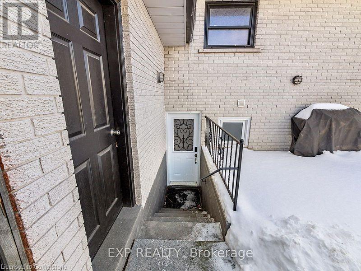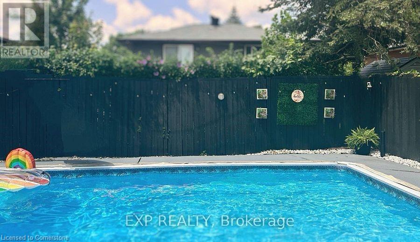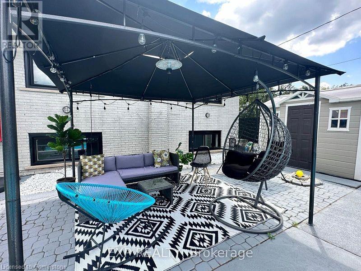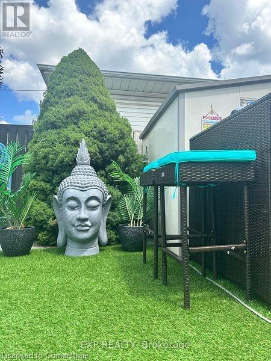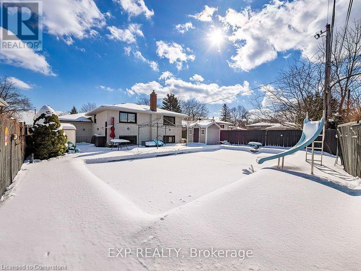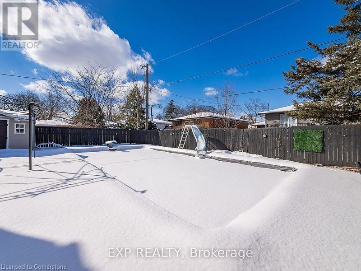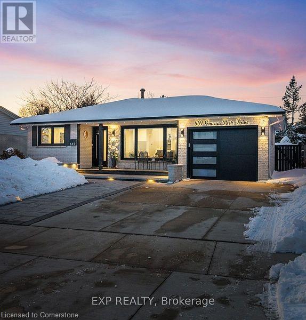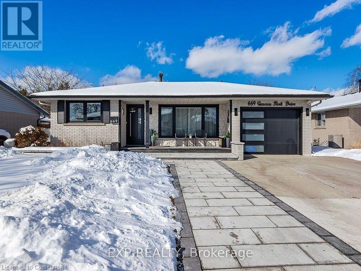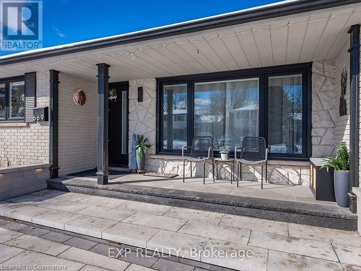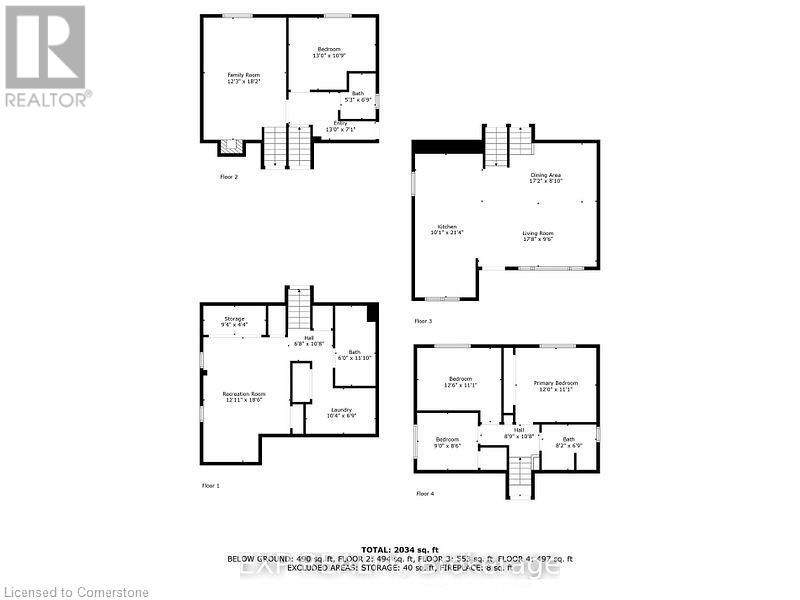669 Geneva Pk Drive Burlington, Ontario L7N 3C2
$1,498,000
Stunning Home in Roseland, Burlington!This 2,500 sq. ft. gem offers 3+1 bedrooms, 3 upgraded bathrooms, a living area, family room, rec room, and a walk-up basement. Enjoy a temperature-controlled in-ground pool (18x36 ft), an extended driveway with interlocked porch, and top-rated schools (Makwendam PS 7.6 & Nelson PS 7.9). Prime Location: 2 km to Burlington Mall 5 km to Mapleview Mall & Spencer Smith Park (Downtown Burlington) 3.2 km to Burlington GO & 2.9 km to Appleby GO perfect blend of luxury & convenience. Brand new temperature control for pool.Newer Liner, Pump & Filter; Windows(2021),Front Door(2022), Garage Door (2022).Furnace(2016), A/C(2016). (id:50886)
Property Details
| MLS® Number | 40700707 |
| Property Type | Single Family |
| Amenities Near By | Park, Public Transit, Schools |
| Community Features | Quiet Area, School Bus |
| Equipment Type | Furnace, Water Heater |
| Features | Automatic Garage Door Opener |
| Parking Space Total | 4 |
| Rental Equipment Type | Furnace, Water Heater |
Building
| Bathroom Total | 3 |
| Bedrooms Above Ground | 3 |
| Bedrooms Below Ground | 1 |
| Bedrooms Total | 4 |
| Appliances | Dishwasher, Dryer, Refrigerator, Stove, Washer, Microwave Built-in, Window Coverings, Garage Door Opener |
| Basement Development | Finished |
| Basement Type | Full (finished) |
| Construction Style Attachment | Detached |
| Cooling Type | Central Air Conditioning |
| Exterior Finish | Brick |
| Heating Type | Forced Air |
| Size Interior | 2,350 Ft2 |
| Type | House |
| Utility Water | Municipal Water |
Parking
| Attached Garage |
Land
| Access Type | Highway Nearby |
| Acreage | No |
| Land Amenities | Park, Public Transit, Schools |
| Landscape Features | Landscaped |
| Sewer | Municipal Sewage System |
| Size Depth | 114 Ft |
| Size Frontage | 50 Ft |
| Size Total Text | Under 1/2 Acre |
| Zoning Description | R3.4 |
Rooms
| Level | Type | Length | Width | Dimensions |
|---|---|---|---|---|
| Second Level | 4pc Bathroom | 8'4'' x 6'11'' | ||
| Second Level | Bedroom | 8'11'' x 9'9'' | ||
| Second Level | Bedroom | 12'6'' x 9'10'' | ||
| Second Level | Primary Bedroom | 11'8'' x 11'6'' | ||
| Basement | 3pc Bathroom | 6'0'' x 11'10'' | ||
| Basement | Recreation Room | 21'0'' x 12'11'' | ||
| Lower Level | 3pc Bathroom | 12'7'' x 10'6'' | ||
| Lower Level | Bedroom | 12'7'' x 10'1'' | ||
| Lower Level | Family Room | 13'9'' x 18'11'' | ||
| Main Level | Kitchen | 21'7'' x 8'6'' | ||
| Main Level | Dining Room | 12'11'' x 16'11'' | ||
| Main Level | Living Room | 12'11'' x 16'11'' |
https://www.realtor.ca/real-estate/27943488/669-geneva-pk-drive-burlington
Contact Us
Contact us for more information
Arkadip Sengupta
Salesperson
7-871 Victoria St. N., Unit 355a
Kitchener, Ontario N2B 3S4
1 (866) 530-7737
www.exprealty.ca/


