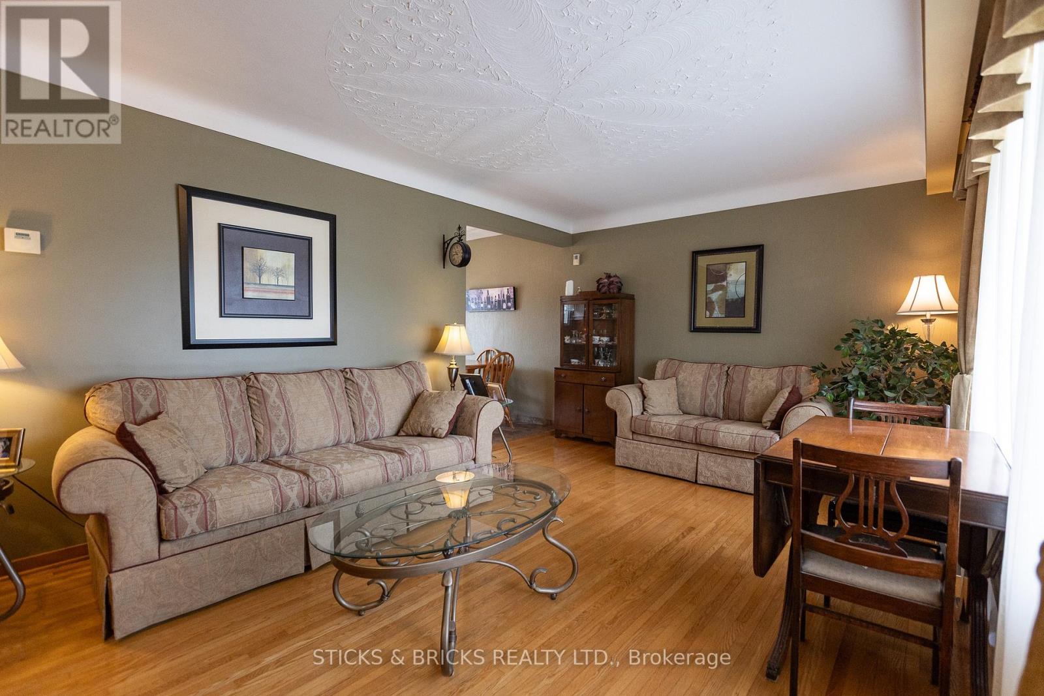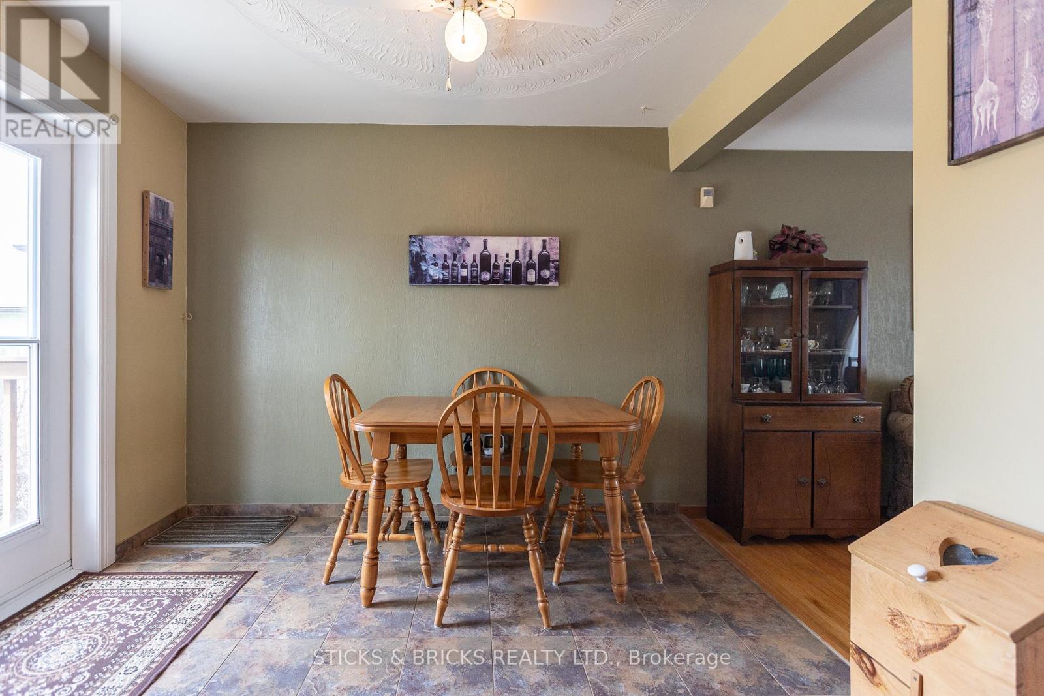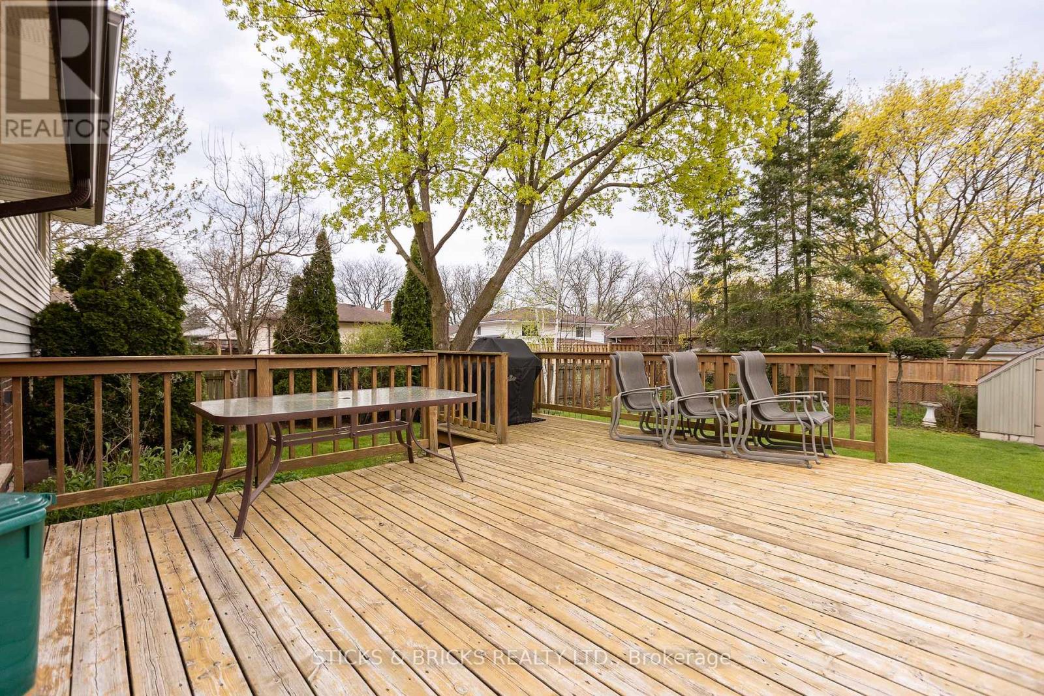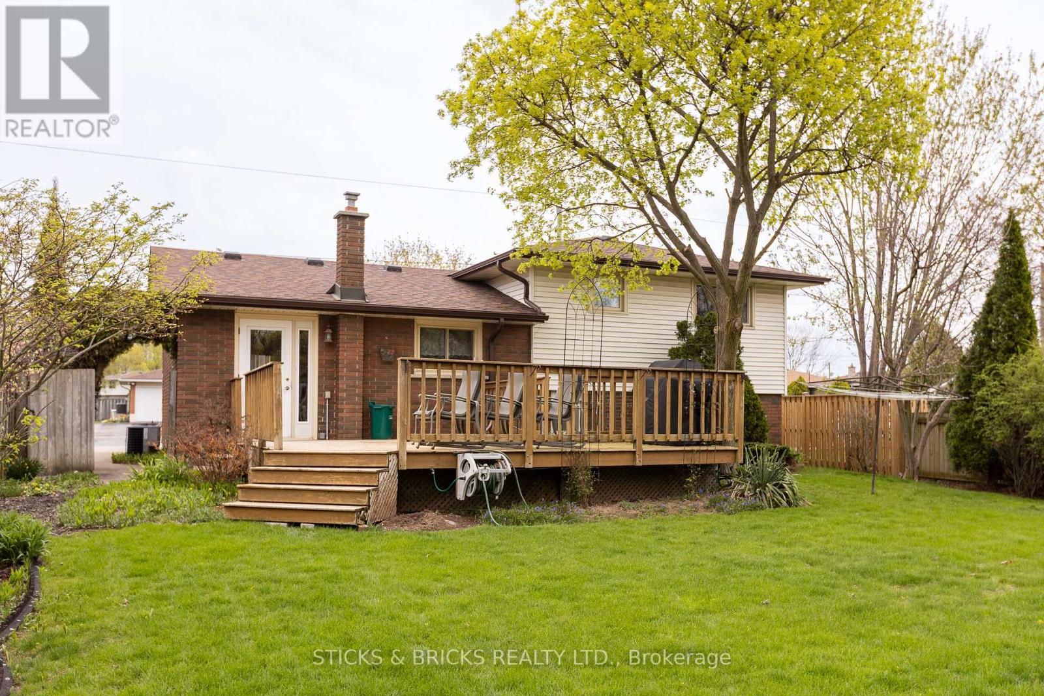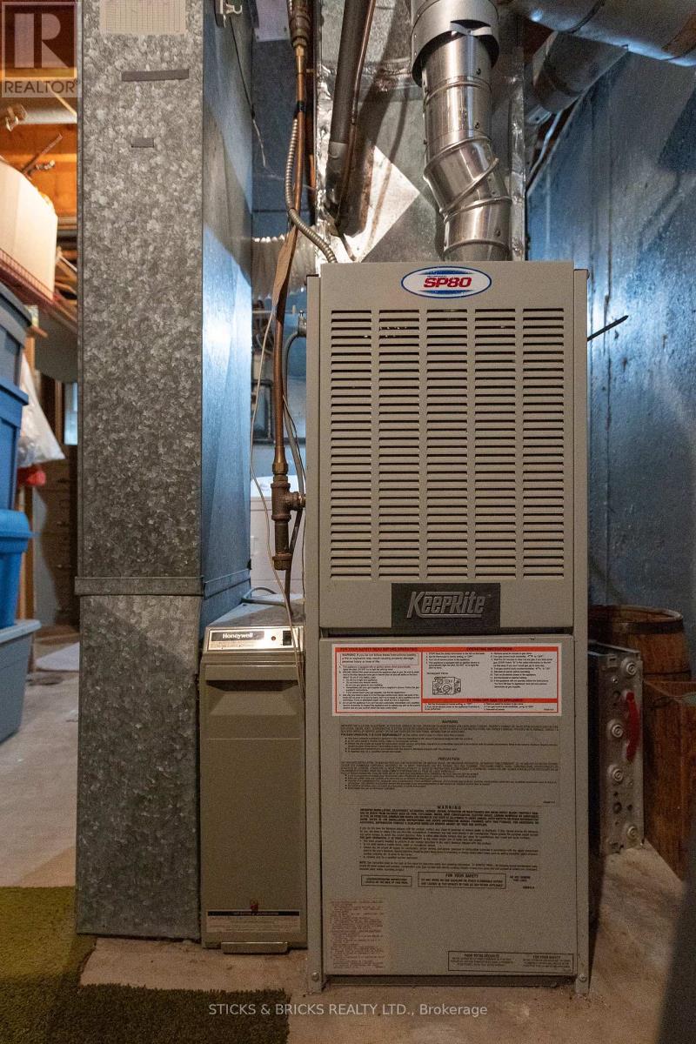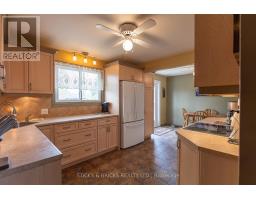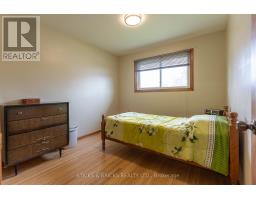6690 Margaret Street Niagara Falls, Ontario L2G 2V3
$629,900
Look no further, this terrific 4 level, brick backsplit in an ideal central neighbourhood is ready to move in! Main floor featuring a spacious eat in kitchen, and living area. 3 bedrooms upstairs with hardwood floors throughout and updated 4pc bath. The lower level includes a large family room with gas fireplace and 3pc bath. The fourth level has an additional recreation space and storage. The backyard is beautifully manicured and gardened with large 20 ft x 20 ft deck and large storage shed, making it ideal for summer entertaining! Complete with alarm system and lawn sprinkler system. Further updates include roof shingles (2018), most windows excluding lower basement, kitchen (2012), A/C (2010), and dishwasher, washer and dryer (2024). Close to many Schools, shopping and amenities, don't miss out! (id:50886)
Open House
This property has open houses!
2:00 pm
Ends at:4:00 pm
Property Details
| MLS® Number | X12121906 |
| Property Type | Single Family |
| Community Name | 217 - Arad/Fallsview |
| Equipment Type | Water Heater - Gas |
| Features | Irregular Lot Size |
| Parking Space Total | 3 |
| Rental Equipment Type | Water Heater - Gas |
Building
| Bathroom Total | 2 |
| Bedrooms Above Ground | 3 |
| Bedrooms Total | 3 |
| Amenities | Fireplace(s) |
| Appliances | Dryer, Storage Shed, Stove, Washer, Window Coverings, Refrigerator |
| Basement Development | Finished |
| Basement Type | N/a (finished) |
| Construction Style Attachment | Detached |
| Construction Style Split Level | Sidesplit |
| Cooling Type | Central Air Conditioning |
| Exterior Finish | Brick |
| Fireplace Present | Yes |
| Foundation Type | Poured Concrete |
| Heating Fuel | Natural Gas |
| Heating Type | Forced Air |
| Size Interior | 700 - 1,100 Ft2 |
| Type | House |
| Utility Water | Municipal Water |
Parking
| No Garage |
Land
| Acreage | No |
| Sewer | Sanitary Sewer |
| Size Depth | 120 Ft ,3 In |
| Size Frontage | 60 Ft ,1 In |
| Size Irregular | 60.1 X 120.3 Ft |
| Size Total Text | 60.1 X 120.3 Ft |
| Zoning Description | R1c |
Rooms
| Level | Type | Length | Width | Dimensions |
|---|---|---|---|---|
| Second Level | Bedroom | 4.3 m | 2.77 m | 4.3 m x 2.77 m |
| Second Level | Bedroom 2 | 3.44 m | 3.44 m | 3.44 m x 3.44 m |
| Second Level | Bedroom 3 | 3.08 m | 2.9 m | 3.08 m x 2.9 m |
| Basement | Recreational, Games Room | 6.04 m | 4.21 m | 6.04 m x 4.21 m |
| Lower Level | Family Room | 7.98 m | 5.7 m | 7.98 m x 5.7 m |
| Main Level | Living Room | 6.1 m | 3.5 m | 6.1 m x 3.5 m |
| Main Level | Kitchen | 5.82 m | 2.77 m | 5.82 m x 2.77 m |
Contact Us
Contact us for more information
Samantha O'neill Bieber
Broker
6326 Thorold Stone Road
Niagara Falls, Ontario L2J 1A8
(905) 358-6683
sticksandbricks.ca/
Jim O'neill
Broker of Record
6326 Thorold Stone Road
Niagara Falls, Ontario L2J 1A8
(905) 358-6683
sticksandbricks.ca/







