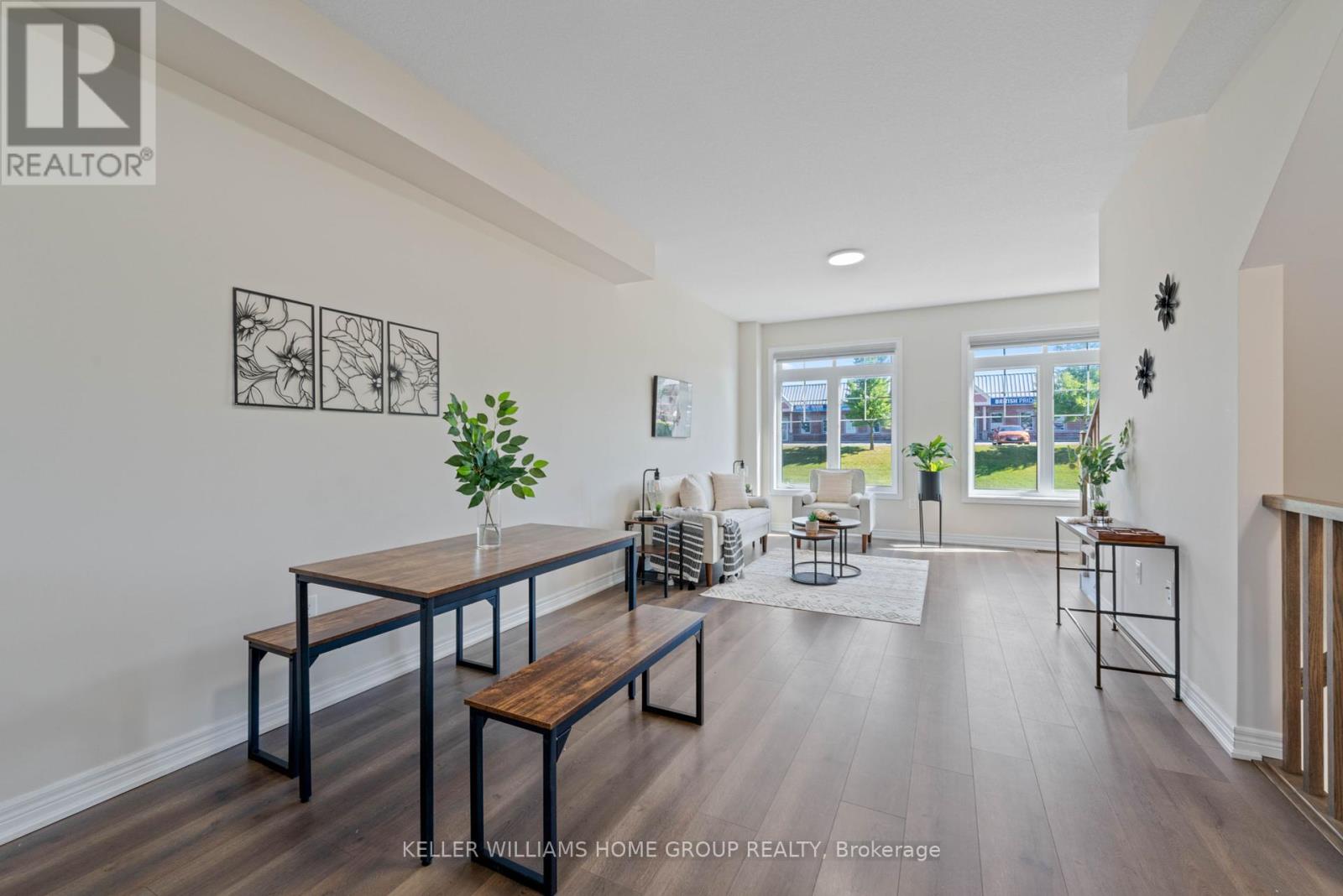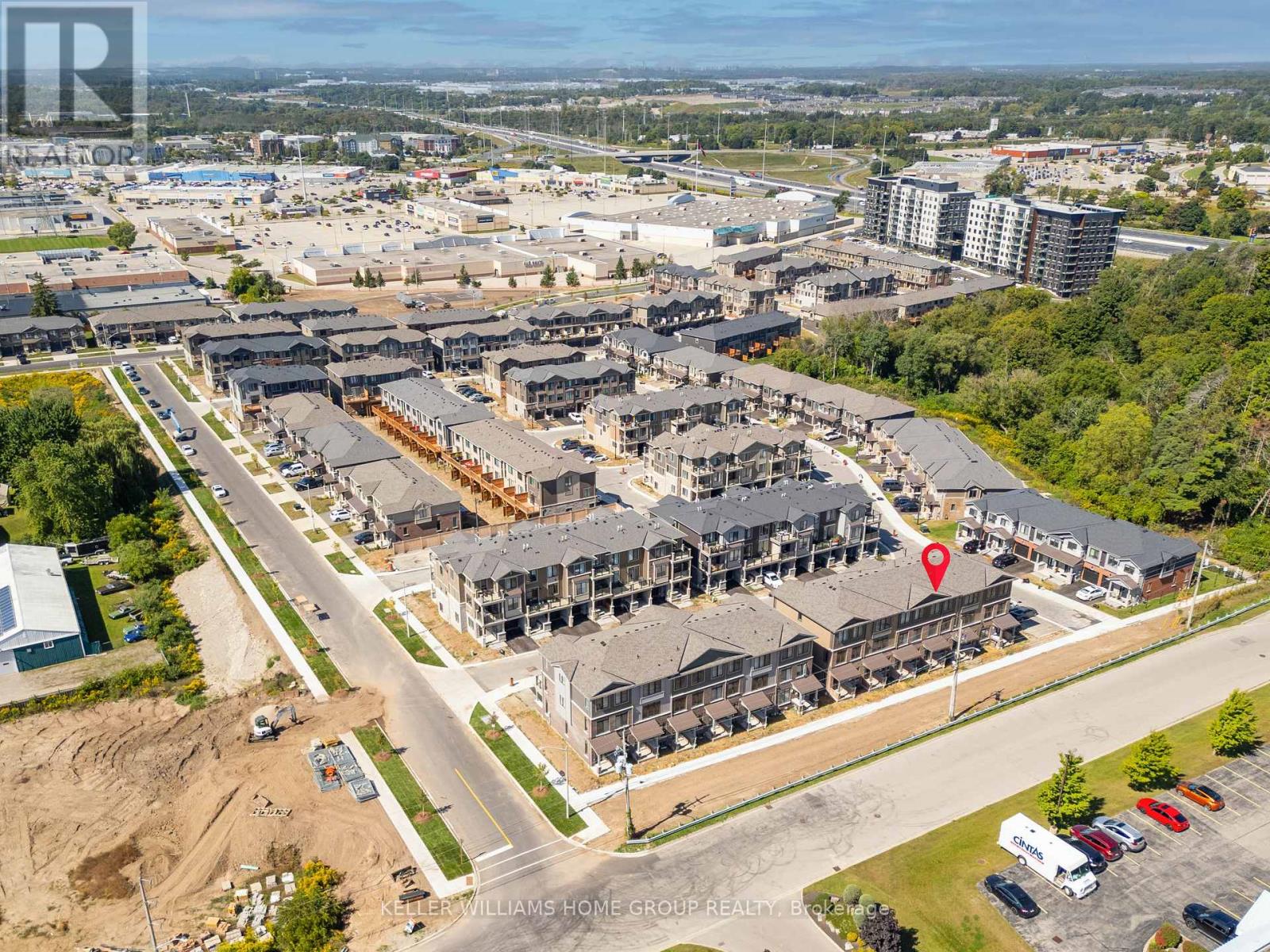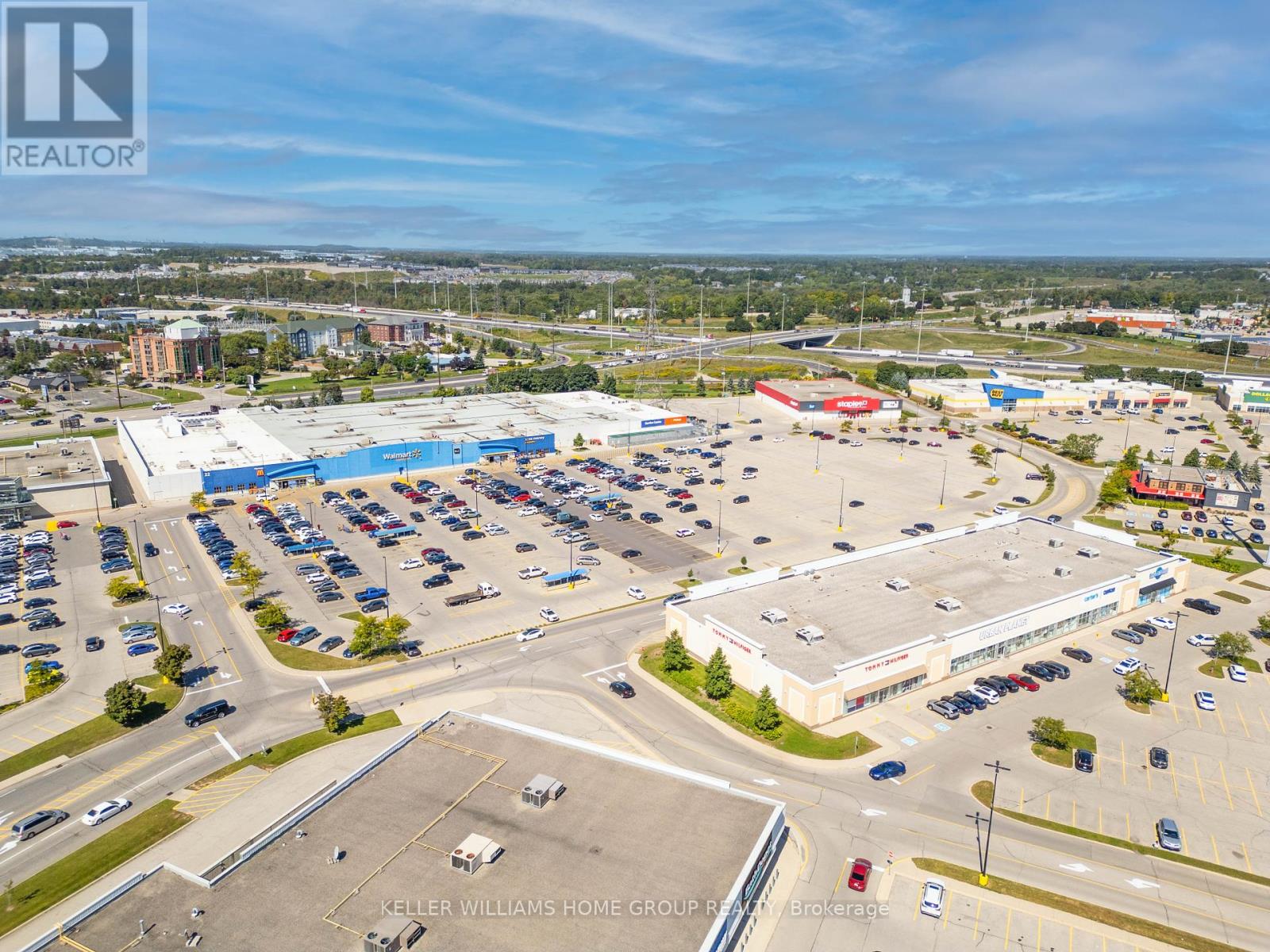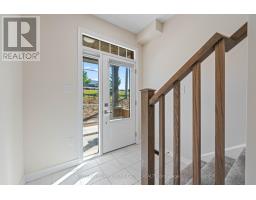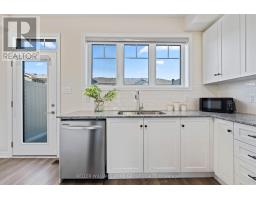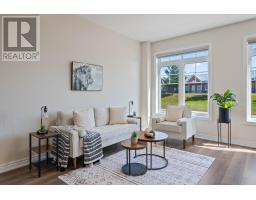67 - 10 Birmingham Drive Cambridge, Ontario N1R 0C5
$699,000Maintenance, Parcel of Tied Land
$99.59 Monthly
Maintenance, Parcel of Tied Land
$99.59 MonthlyDiscover this stunning, brand-new 4-bedroom, 2.5-bathroom townhome in the sought-after Galt North area of Cambridge. Perfectly positioned less than 5 minutes from Highway 401, this property boasts a modern, open-concept layout with expansive living areas and contemporary finishes. The stylish kitchen features sleek granite countertops and a chic backsplash, complemented by brand-new stainless steel appliances. Enjoy the convenience of in-suite laundry on the second floor. Additional highlights include a single garage with direct entry into the home, a single driveway offering space for two vehicles, and abundant natural light throughout. Relax on your private balcony or take advantage of ample storage space with well-designed closets. Ideally situated just steps from shopping, dining, and highway access, this townhome combines modern luxury with unbeatable convenience. (id:50886)
Property Details
| MLS® Number | X9345931 |
| Property Type | Single Family |
| AmenitiesNearBy | Schools, Place Of Worship |
| ParkingSpaceTotal | 2 |
Building
| BathroomTotal | 3 |
| BedroomsAboveGround | 4 |
| BedroomsTotal | 4 |
| Appliances | Dishwasher, Dryer, Garage Door Opener, Microwave, Range, Refrigerator, Stove, Washer |
| BasementDevelopment | Unfinished |
| BasementType | Full (unfinished) |
| ConstructionStyleAttachment | Attached |
| CoolingType | Central Air Conditioning |
| ExteriorFinish | Vinyl Siding, Stone |
| HalfBathTotal | 1 |
| HeatingFuel | Natural Gas |
| HeatingType | Forced Air |
| StoriesTotal | 2 |
| Type | Row / Townhouse |
| UtilityWater | Municipal Water |
Parking
| Attached Garage |
Land
| Acreage | No |
| LandAmenities | Schools, Place Of Worship |
| Sewer | Sanitary Sewer |
| SizeDepth | 70 Ft ,7 In |
| SizeFrontage | 15 Ft ,11 In |
| SizeIrregular | 15.99 X 70.63 Ft |
| SizeTotalText | 15.99 X 70.63 Ft |
| ZoningDescription | Rm3 |
Rooms
| Level | Type | Length | Width | Dimensions |
|---|---|---|---|---|
| Second Level | Living Room | 4.62 m | 3.66 m | 4.62 m x 3.66 m |
| Second Level | Dining Room | 3.45 m | 4.47 m | 3.45 m x 4.47 m |
| Second Level | Kitchen | 4.62 m | 2.82 m | 4.62 m x 2.82 m |
| Second Level | Bathroom | Measurements not available | ||
| Second Level | Living Room | 4.62 m | 3.66 m | 4.62 m x 3.66 m |
| Third Level | Bedroom | 2.24 m | 3.38 m | 2.24 m x 3.38 m |
| Third Level | Bathroom | Measurements not available | ||
| Third Level | Primary Bedroom | 4.6 m | 3.81 m | 4.6 m x 3.81 m |
| Third Level | Bedroom | 2.26 m | 4.52 m | 2.26 m x 4.52 m |
| Main Level | Bedroom | 3.1 m | 2.24 m | 3.1 m x 2.24 m |
| Main Level | Bathroom | Measurements not available |
https://www.realtor.ca/real-estate/27405382/67-10-birmingham-drive-cambridge
Interested?
Contact us for more information
Farhan Mahmood
Salesperson
5 Edinburgh Rd S Unit 1-B
Guelph, Ontario N1H 5N8


















