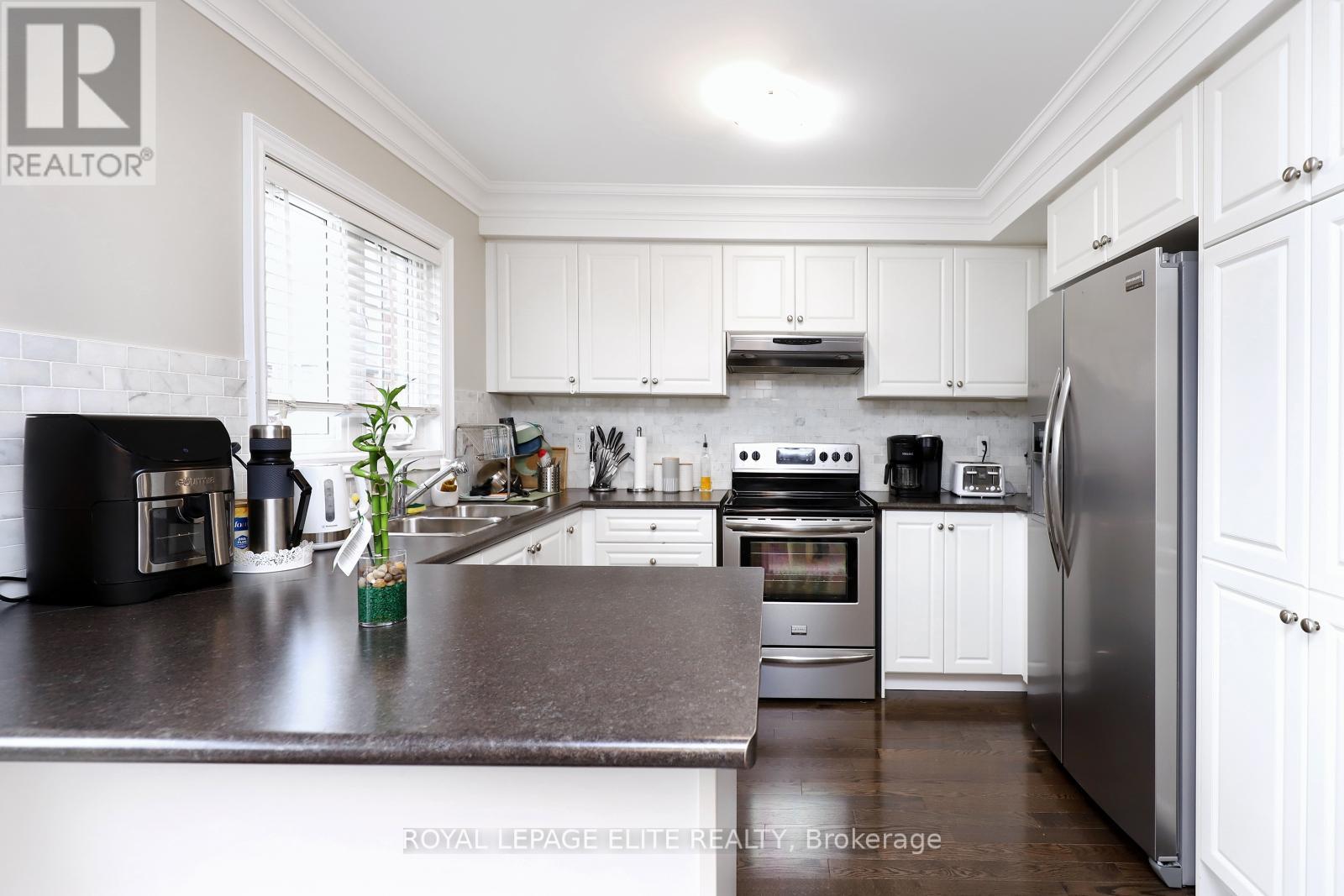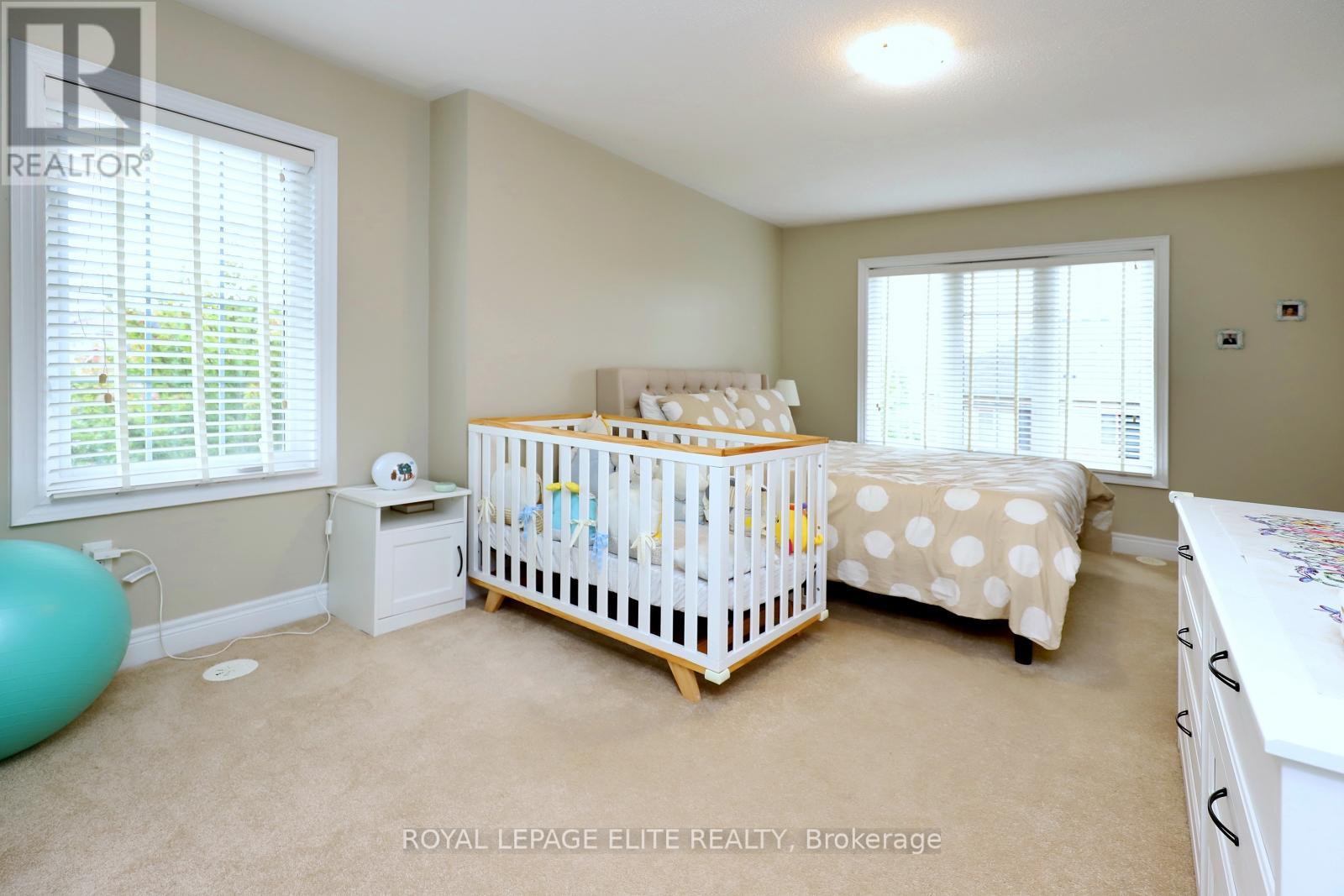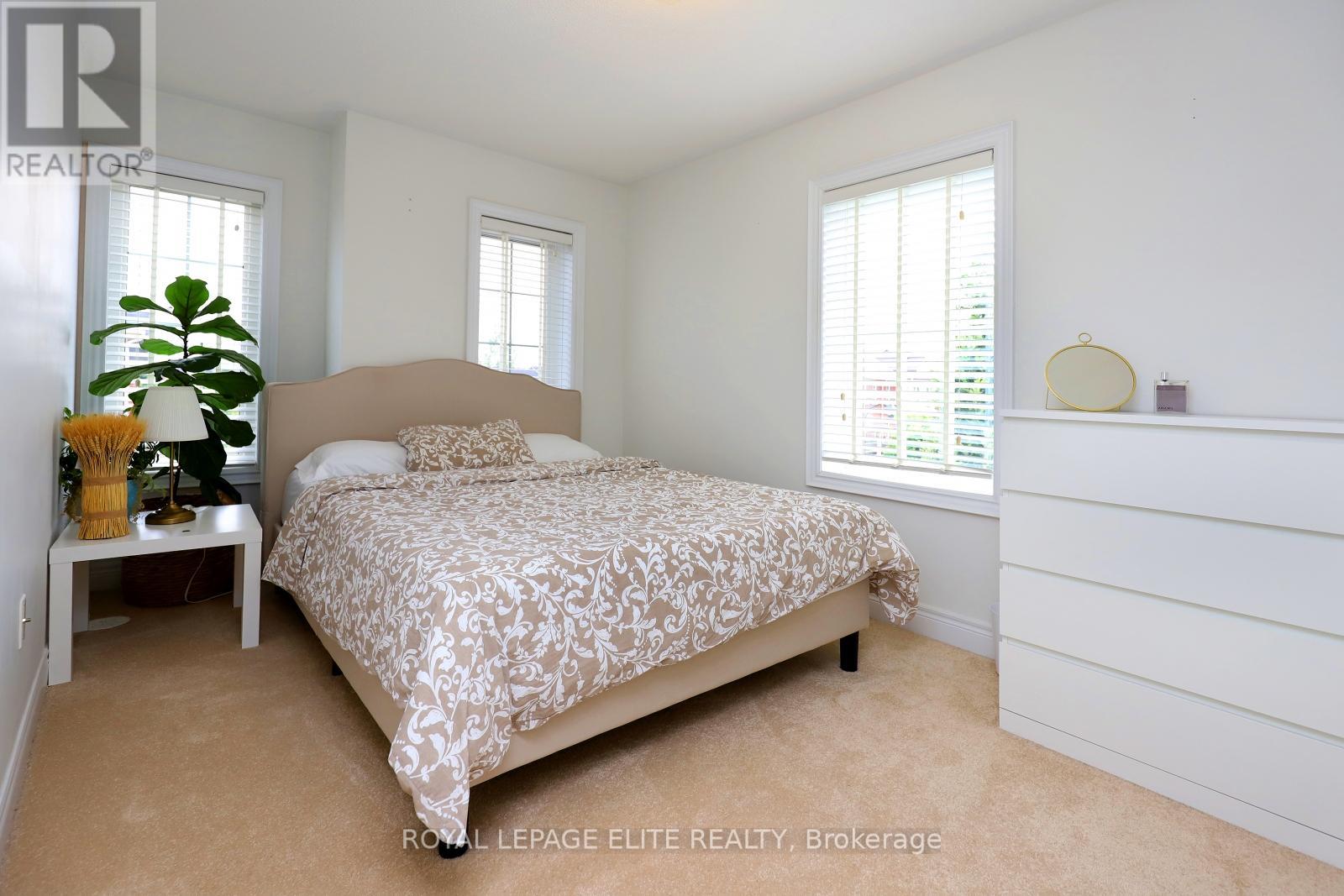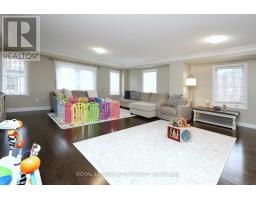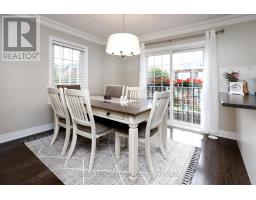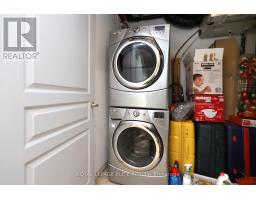67 - 2178 Fiddlers Way Oakville, Ontario L6M 0L5
$3,550 Monthly
MANOR INSPIRED STUNNING 1825 SQ FT EXECUTIVE END UNIT TOWNHOME IS UPGRADED FROM TOP TO BOTTOM. A TRUE SHOWPIECE! THIS HOME BOASTS A 2 CAR GARAGE AND DOUBLE DRIVEWAY. DARK HARDWOOD THROUGHOUT MAIN FLOOR & UPPER HALLWAY. LARGE BRIGHT SUN-FILLED OPEN CONCEPT LIVING SPACE, WALK-OUT BASEMENT TO A FULLY FENCED IN YARD. THIS HOME IS PERFECTLY SITUATED WITHIN WALKING DISTANCE TO SCHOOLS, OAKVILLE HOSPITAL, SHOPPING PLAZAS, A COMMUNITY CENTRE, AND PARKS, MAKING IT AN IDEAL LOCATION FOR FAMILIES. **** EXTRAS **** ALL STAINLESS STEEL APPLIANCES, BRAND NEW (2023) CENTRAL AIR CONDITIONER, CENTRAL VACUUM. CROWN MOULDING THROUGHOUT. (id:50886)
Property Details
| MLS® Number | W10408395 |
| Property Type | Single Family |
| Community Name | West Oak Trails |
| AmenitiesNearBy | Hospital, Park, Public Transit, Schools |
| CommunityFeatures | Community Centre |
| Features | Flat Site |
| ParkingSpaceTotal | 4 |
| Structure | Porch |
Building
| BathroomTotal | 3 |
| BedroomsAboveGround | 3 |
| BedroomsTotal | 3 |
| Appliances | Water Heater, Garage Door Opener Remote(s), Central Vacuum |
| BasementDevelopment | Finished |
| BasementFeatures | Walk Out |
| BasementType | N/a (finished) |
| ConstructionStyleAttachment | Attached |
| CoolingType | Central Air Conditioning |
| ExteriorFinish | Brick, Aluminum Siding |
| FireProtection | Smoke Detectors |
| FlooringType | Carpeted, Hardwood |
| FoundationType | Poured Concrete |
| HalfBathTotal | 1 |
| HeatingFuel | Natural Gas |
| HeatingType | Forced Air |
| StoriesTotal | 3 |
| SizeInterior | 1499.9875 - 1999.983 Sqft |
| Type | Row / Townhouse |
| UtilityWater | Municipal Water |
Parking
| Attached Garage |
Land
| Acreage | No |
| FenceType | Fenced Yard |
| LandAmenities | Hospital, Park, Public Transit, Schools |
| Sewer | Sanitary Sewer |
Rooms
| Level | Type | Length | Width | Dimensions |
|---|---|---|---|---|
| Second Level | Kitchen | 2.74 m | 3.45 m | 2.74 m x 3.45 m |
| Second Level | Eating Area | 3.05 m | 3.05 m | 3.05 m x 3.05 m |
| Second Level | Dining Room | 5.8 m | 3.66 m | 5.8 m x 3.66 m |
| Second Level | Great Room | 5.49 m | 3.35 m | 5.49 m x 3.35 m |
| Third Level | Primary Bedroom | 3.45 m | 4.88 m | 3.45 m x 4.88 m |
| Third Level | Bedroom 2 | 2.64 m | 3.96 m | 2.64 m x 3.96 m |
| Third Level | Bedroom 3 | 2.74 m | 3.05 m | 2.74 m x 3.05 m |
| Main Level | Den | 3.76 m | 3.38 m | 3.76 m x 3.38 m |
Utilities
| Cable | Available |
Interested?
Contact us for more information
Evonne M Oppedisano
Salesperson
5160 Explorer Drive #7
Mississauga, Ontario L4W 4T7















