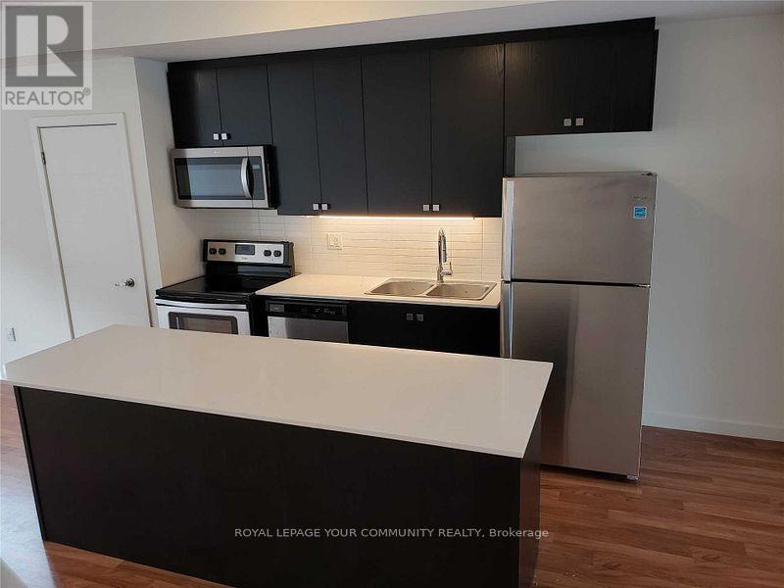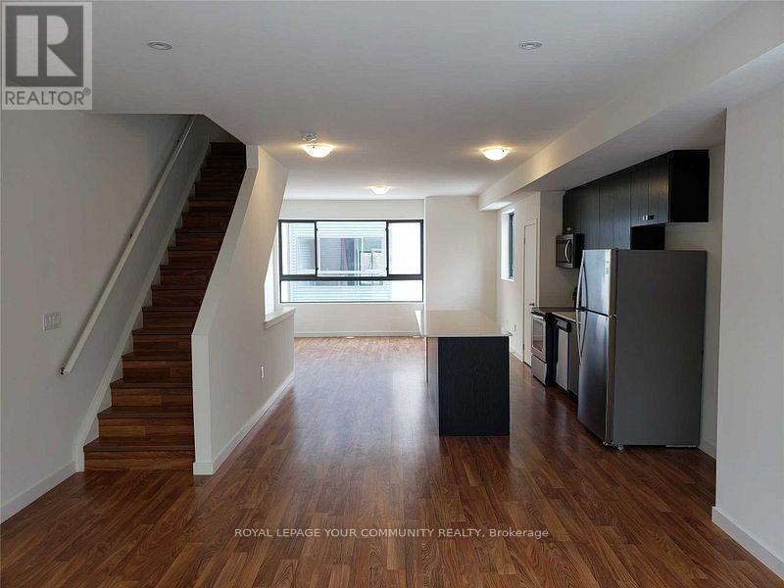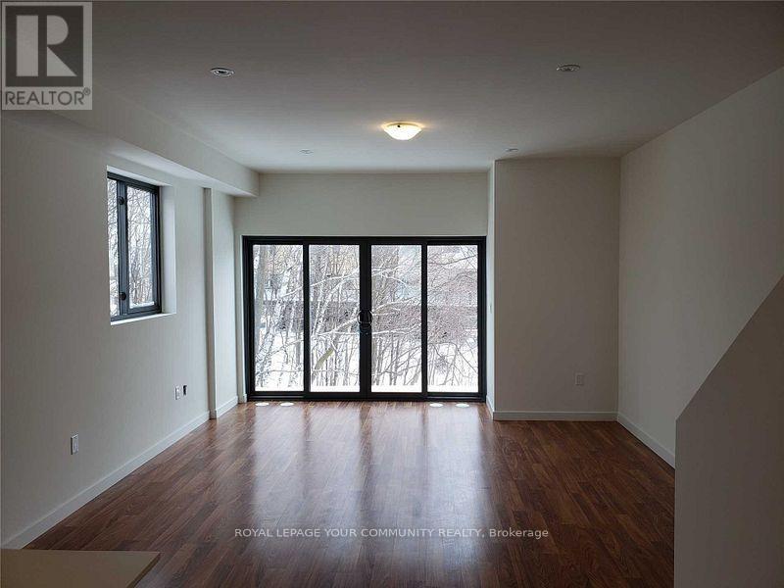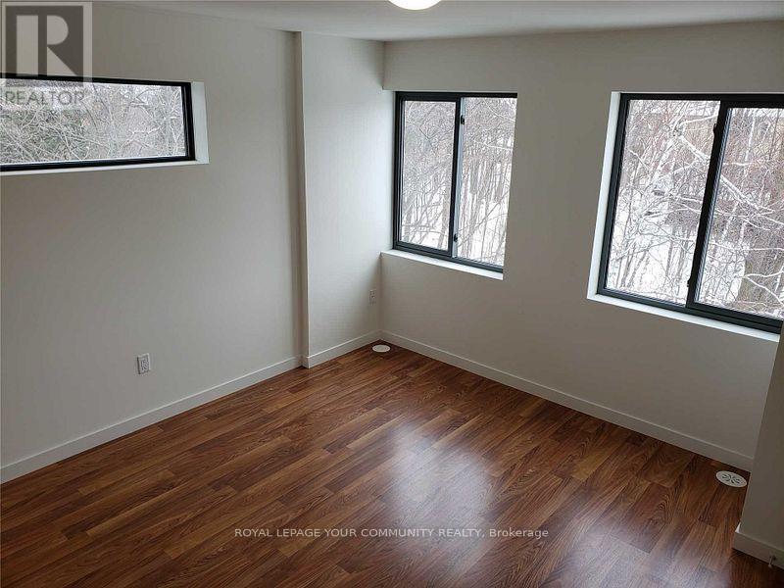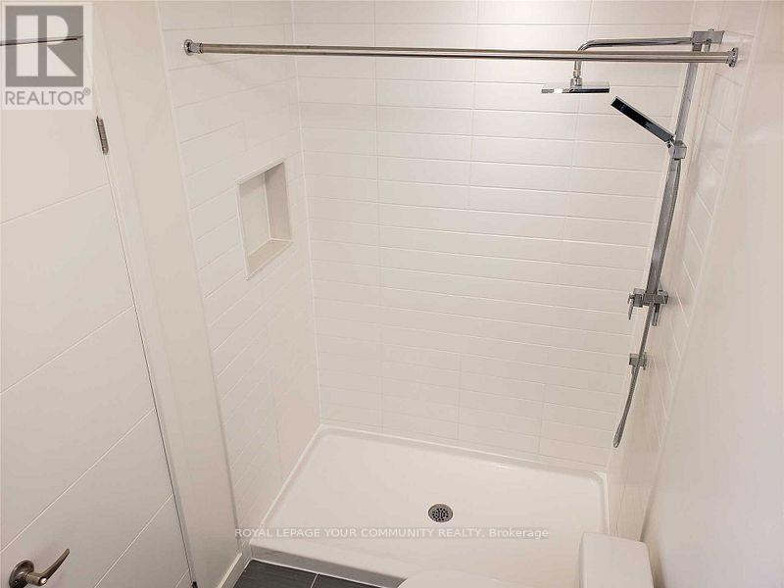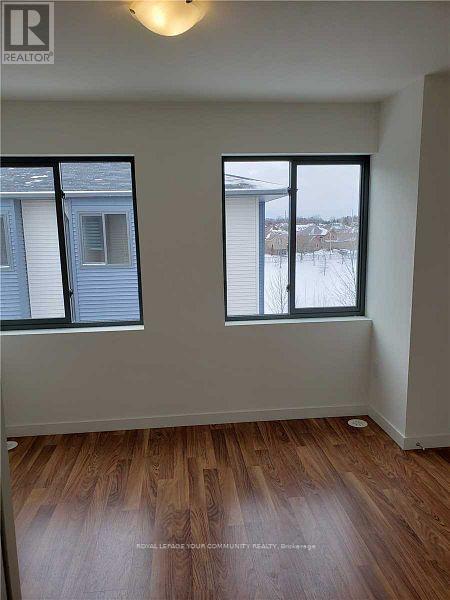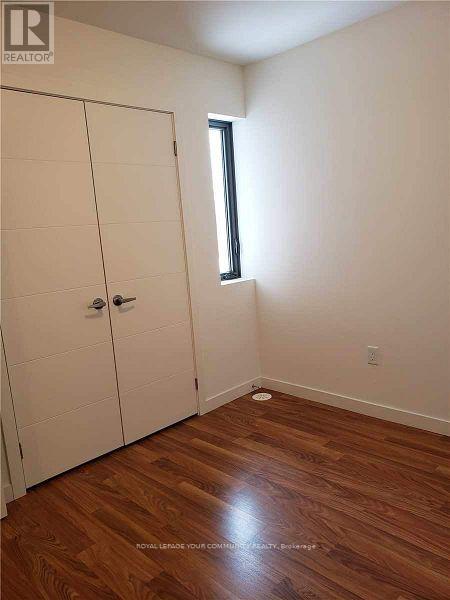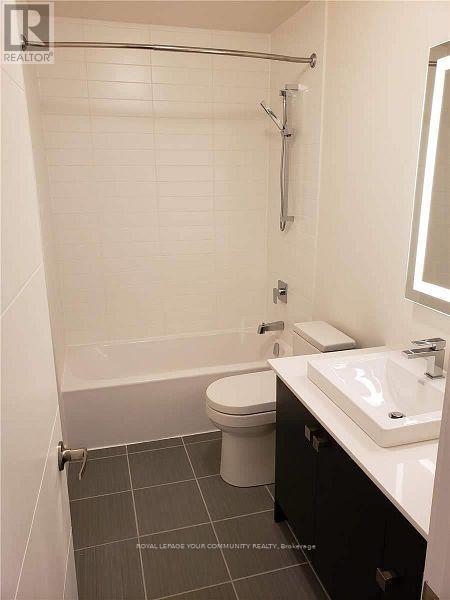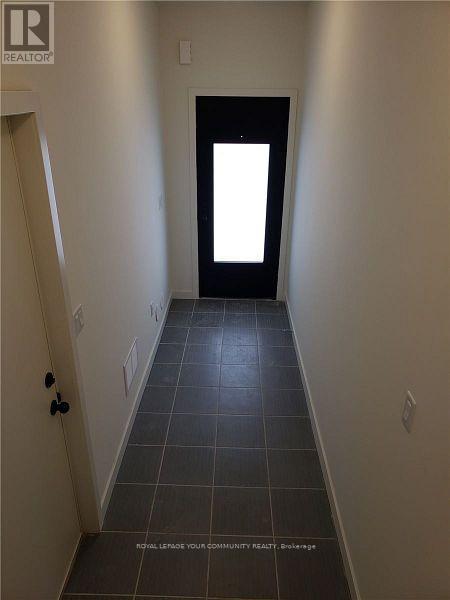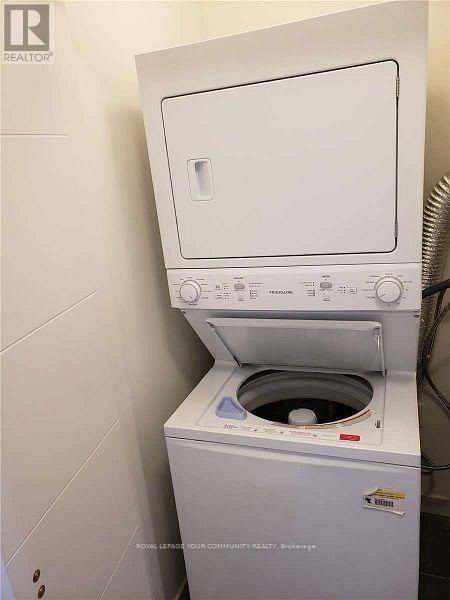67 - 369 Essa Road Barrie, Ontario L4N 9C8
3 Bedroom
2 Bathroom
1,400 - 1,599 ft2
Central Air Conditioning
Forced Air
$2,599 Monthly
Modern 3 Bedroom Town Home With Tandem 2 Car Garage. End Unit - Overlooks Ravine! Open Concept Main Floor. Walk Out From Family Room To Large Balcony. Master Bedroom With 3 Piece Ensuite Bath. Close To Go Station, Hwy 400, Downtown Barrie, Lake Simcoe, Schools And More! Comes With Central Air Conditioning And Window Coverings! Credit Application (See Attached), Equifax Report & Letter Of Employment Required. No Pets. (id:50886)
Property Details
| MLS® Number | S12526954 |
| Property Type | Single Family |
| Community Name | Ardagh |
| Community Features | Pets Not Allowed |
| Features | Ravine, Backs On Greenbelt, Balcony, Carpet Free, In Suite Laundry |
| Parking Space Total | 2 |
Building
| Bathroom Total | 2 |
| Bedrooms Above Ground | 3 |
| Bedrooms Total | 3 |
| Age | 6 To 10 Years |
| Appliances | Garage Door Opener Remote(s), Water Heater, Dryer, Microwave, Stove, Washer, Window Coverings, Refrigerator |
| Basement Type | None |
| Cooling Type | Central Air Conditioning |
| Exterior Finish | Brick |
| Fire Protection | Smoke Detectors |
| Flooring Type | Laminate |
| Foundation Type | Concrete |
| Heating Fuel | Natural Gas |
| Heating Type | Forced Air |
| Stories Total | 3 |
| Size Interior | 1,400 - 1,599 Ft2 |
| Type | Row / Townhouse |
Parking
| Garage | |
| Tandem |
Land
| Acreage | No |
Rooms
| Level | Type | Length | Width | Dimensions |
|---|---|---|---|---|
| Second Level | Living Room | 12.73 m | 4.4 m | 12.73 m x 4.4 m |
| Second Level | Kitchen | 12.73 m | 4.4 m | 12.73 m x 4.4 m |
| Second Level | Dining Room | 12.73 m | 4.4 m | 12.73 m x 4.4 m |
| Third Level | Primary Bedroom | 3.65 m | 3.55 m | 3.65 m x 3.55 m |
| Third Level | Bedroom 2 | 3 m | 2.87 m | 3 m x 2.87 m |
| Third Level | Bedroom 3 | 2.9 m | 2.8 m | 2.9 m x 2.8 m |
https://www.realtor.ca/real-estate/29085516/67-369-essa-road-barrie-ardagh-ardagh
Contact Us
Contact us for more information
Adam Deleeuw
Salesperson
Royal LePage Your Community Realty
9411 Jane Street
Vaughan, Ontario L6A 4J3
9411 Jane Street
Vaughan, Ontario L6A 4J3
(905) 832-6656
(905) 832-6918
www.yourcommunityrealty.com/

