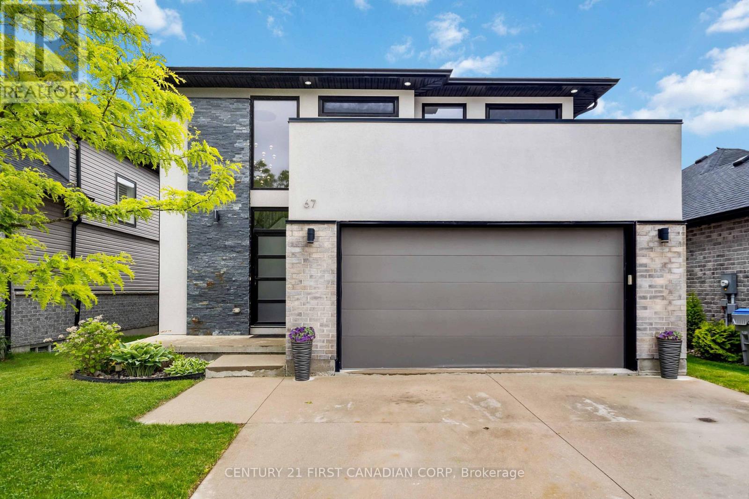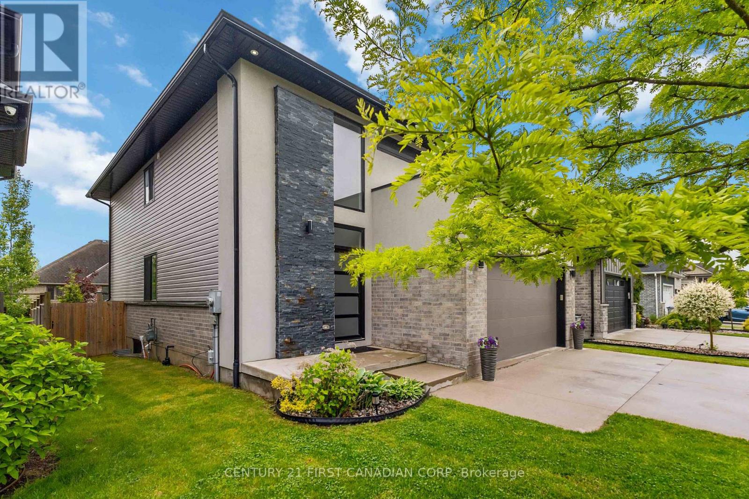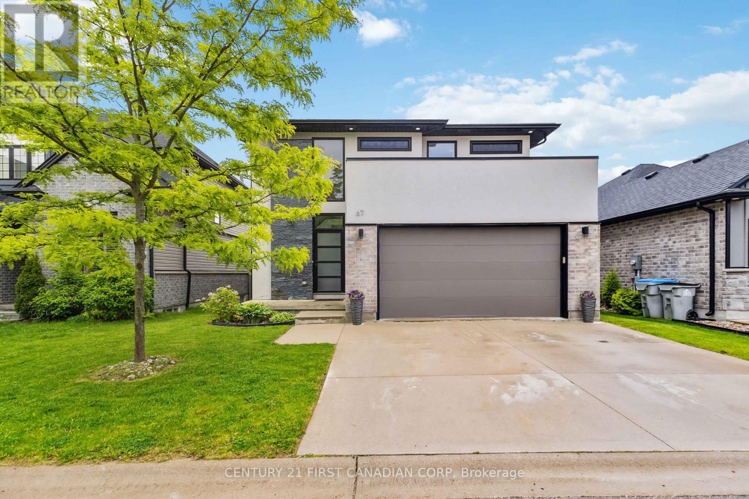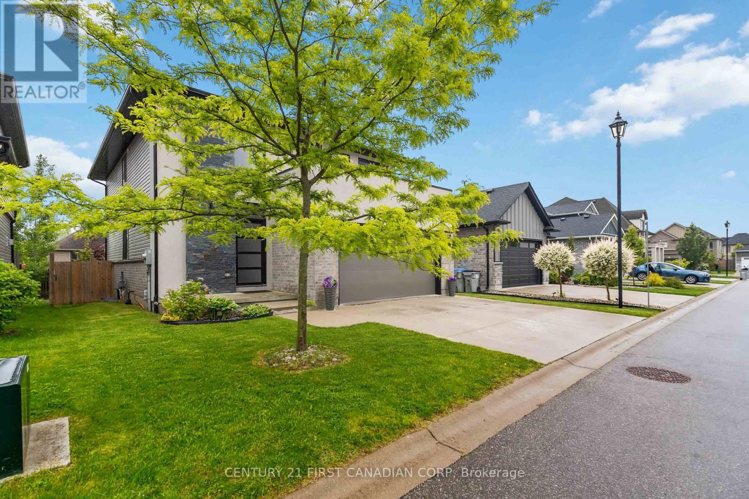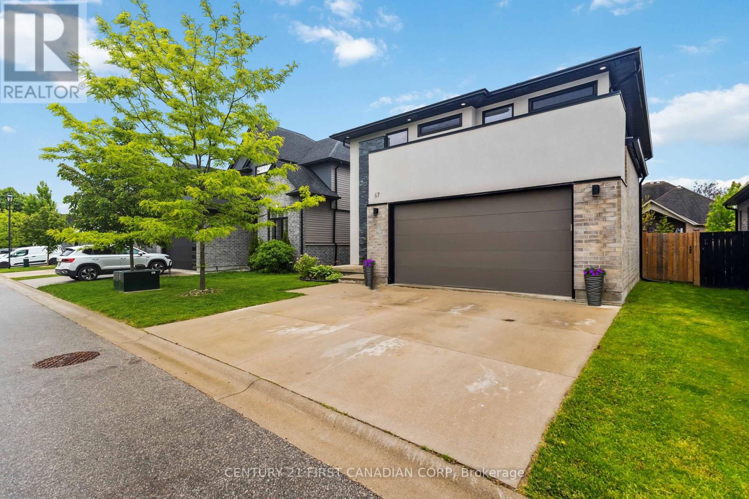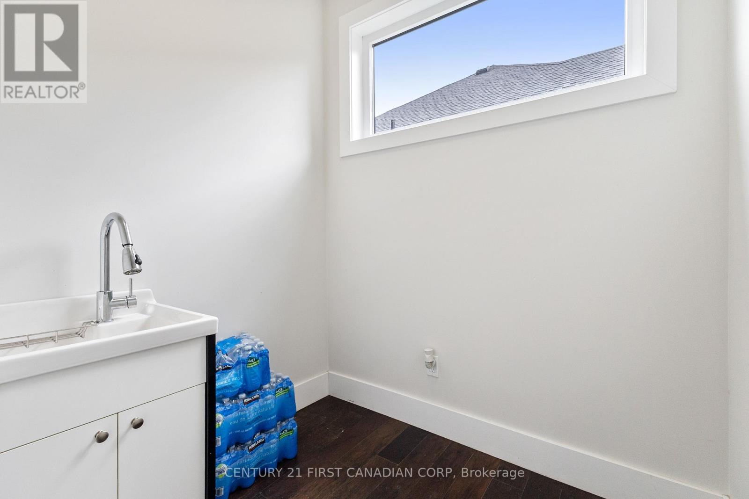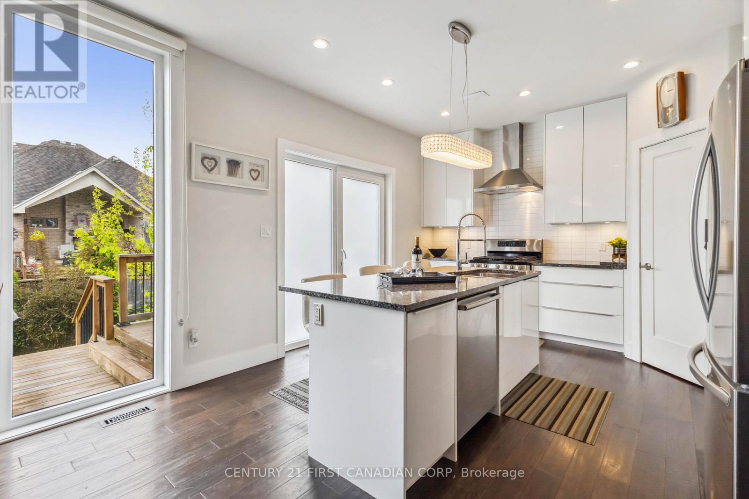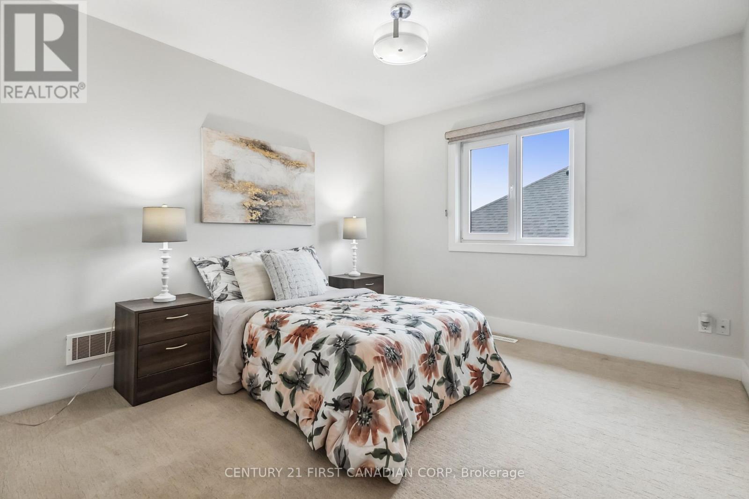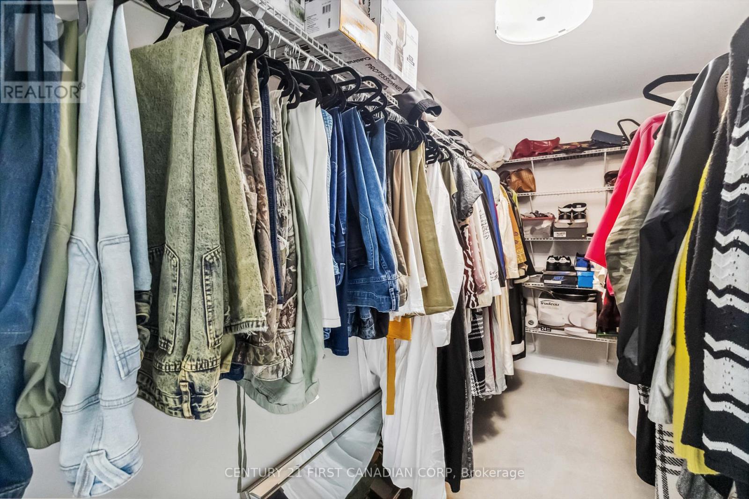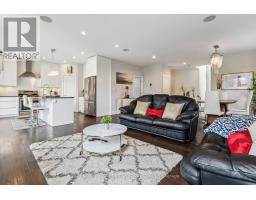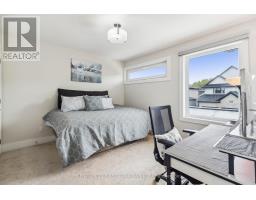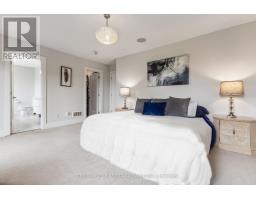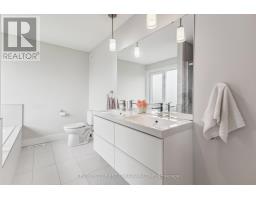67 - 41 Earlscourt Terrace Middlesex Centre, Ontario N0L 1R0
$849,900
Welcome to this spacious and beautifully finished 5+1 bedroom home (with extra bonus room), nestled in a quiet, family-friendly enclave in the heart of Kilworth. Tucked away on a peaceful street, this home offers the perfect blend of modern style and small-town charm. Step inside to an open-concept main floor designed for connection and comfort, ideal for lively gatherings or quiet evenings at home. The kitchen is a true standout, featuring elegant European doors that open onto a sunny back deck, seamlessly blending indoor and outdoor living. A private main-floor room could be used as a bedroom or office and provides a quiet retreat for work, study, or creative space. Upstairs, you'll find four generous bedrooms, including the primary with 4 pc ensuite and a spacious walk-in closet.The finished lower level adds even more room to spread out, with a cozy sitting area, a 3pc bathroom, and two bonus rooms, one currently used as a fifth bedroom, the other perfect for a games room, hobbies, or a quiet reading nook. Located in a vacant land condo community, this home offers low-maintenance living with a $155 monthly fee covering common area upkeep and snow removal. This home is built for growing families, multi-generational living, or anyone who loves to host with style and ease. Come see why life in Komoka/Kilworth feels just right. (id:50886)
Property Details
| MLS® Number | X12203692 |
| Property Type | Single Family |
| Community Name | Kilworth |
| Parking Space Total | 4 |
| Structure | Deck |
Building
| Bathroom Total | 4 |
| Bedrooms Above Ground | 5 |
| Bedrooms Below Ground | 1 |
| Bedrooms Total | 6 |
| Age | 6 To 15 Years |
| Amenities | Fireplace(s) |
| Appliances | Garage Door Opener Remote(s), Water Heater, Water Meter, Dishwasher, Dryer, Stove, Washer, Refrigerator |
| Basement Development | Finished |
| Basement Type | N/a (finished) |
| Construction Style Attachment | Detached |
| Cooling Type | Central Air Conditioning |
| Exterior Finish | Stone, Stucco |
| Fireplace Present | Yes |
| Foundation Type | Poured Concrete |
| Half Bath Total | 1 |
| Heating Fuel | Natural Gas |
| Heating Type | Forced Air |
| Stories Total | 2 |
| Size Interior | 2,000 - 2,500 Ft2 |
| Type | House |
Parking
| Attached Garage | |
| Garage |
Land
| Acreage | No |
| Sewer | Sanitary Sewer |
| Size Depth | 101 Ft |
| Size Frontage | 45 Ft |
| Size Irregular | 45 X 101 Ft |
| Size Total Text | 45 X 101 Ft |
Rooms
| Level | Type | Length | Width | Dimensions |
|---|---|---|---|---|
| Second Level | Bedroom 4 | 3.58 m | 3.23 m | 3.58 m x 3.23 m |
| Second Level | Primary Bedroom | 5.03 m | 3.73 m | 5.03 m x 3.73 m |
| Second Level | Bedroom 2 | 3.59 m | 3.23 m | 3.59 m x 3.23 m |
| Second Level | Bedroom 3 | 3.78 m | 3.27 m | 3.78 m x 3.27 m |
| Basement | Bedroom | 3.17 m | 3.48 m | 3.17 m x 3.48 m |
| Basement | Living Room | 5.49 m | 4.88 m | 5.49 m x 4.88 m |
| Basement | Den | 3.12 m | 3.23 m | 3.12 m x 3.23 m |
| Main Level | Living Room | 4 m | 5.31 m | 4 m x 5.31 m |
| Main Level | Dining Room | 3.59 m | 5.31 m | 3.59 m x 5.31 m |
| Main Level | Kitchen | 3.84 m | 4.06 m | 3.84 m x 4.06 m |
| Main Level | Bedroom | 2.52 m | 3.3 m | 2.52 m x 3.3 m |
Contact Us
Contact us for more information
Kristina Bradley
Salesperson
(519) 872-3578
sellmyhouselondon.com/
www.facebook.com/kristinabradleyrealestatelondonontario/
www.linkedin.com/in/bradleykristina/
(519) 673-3390
Chris Russell
Salesperson
(519) 673-3390

