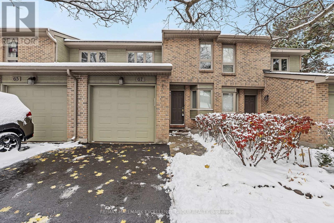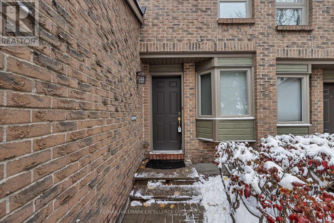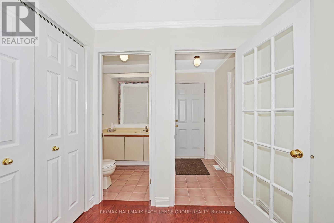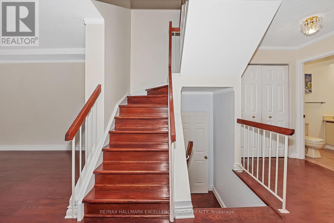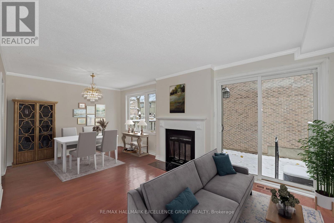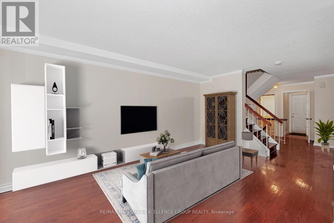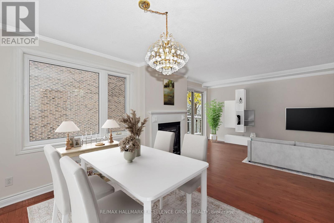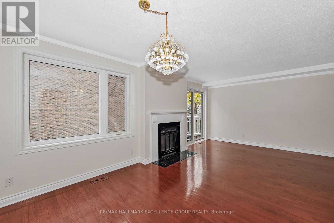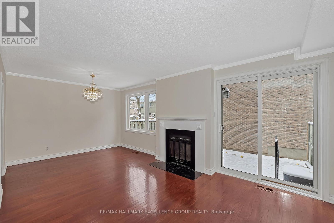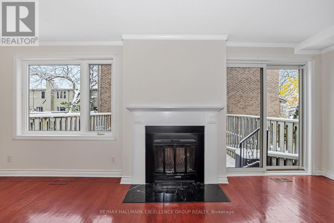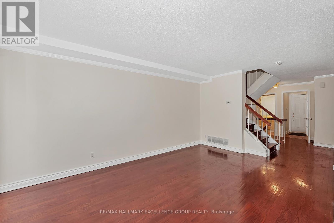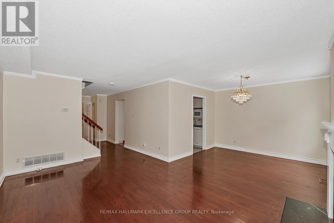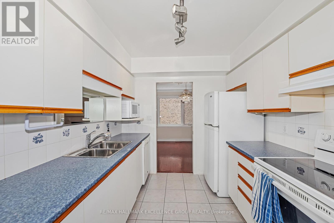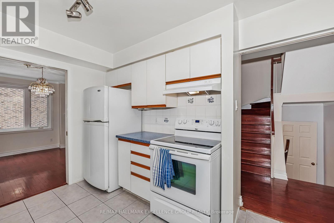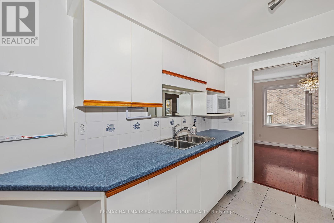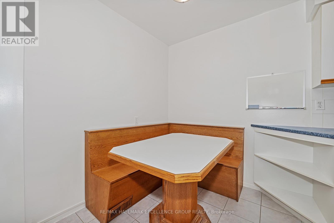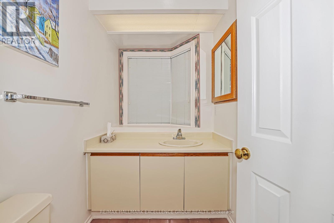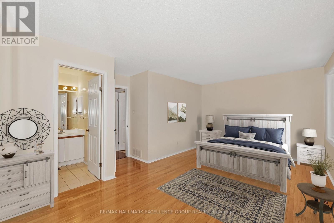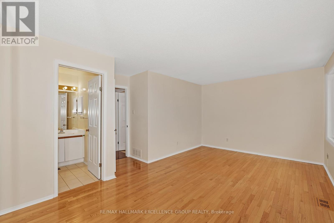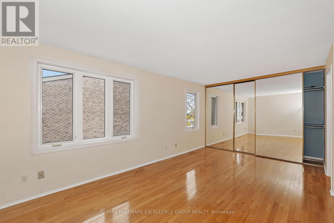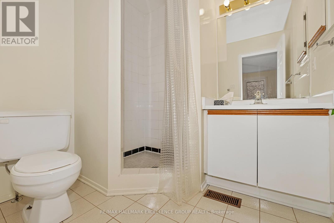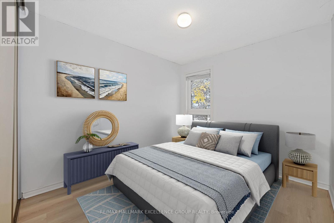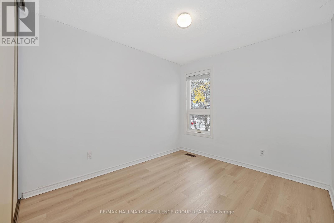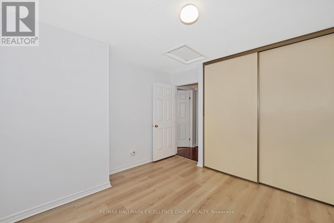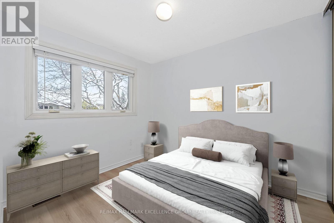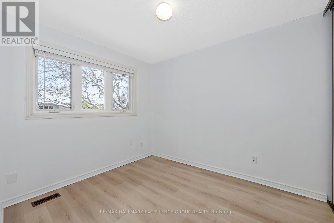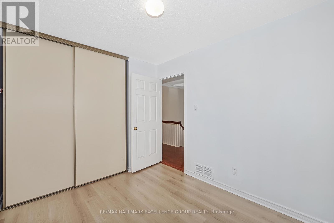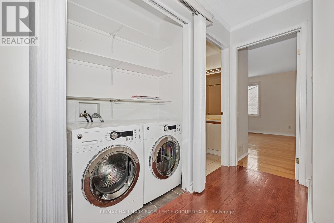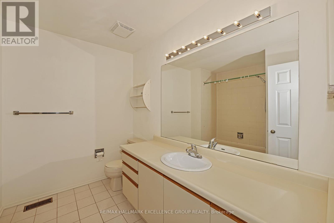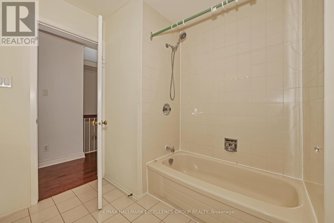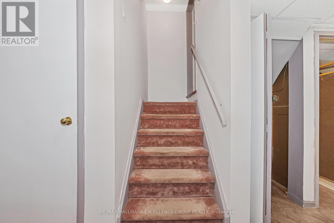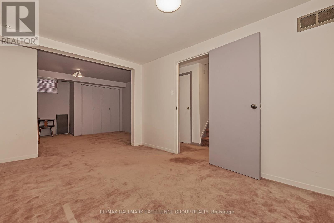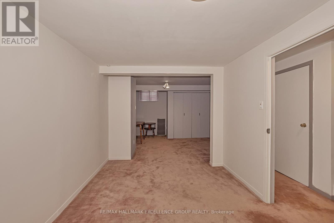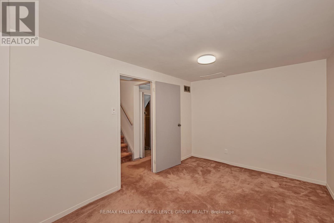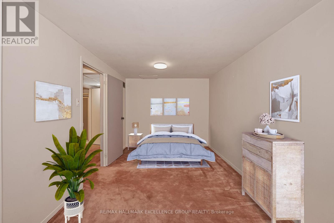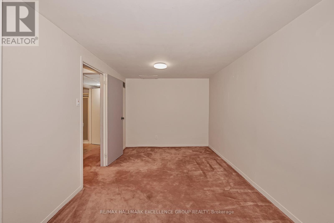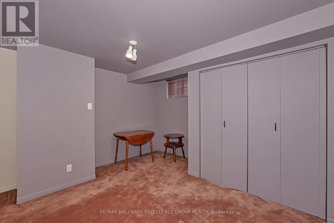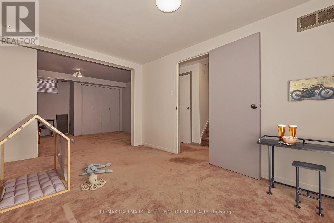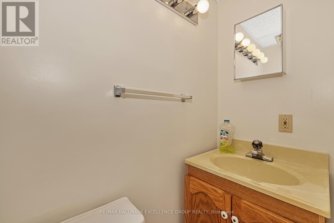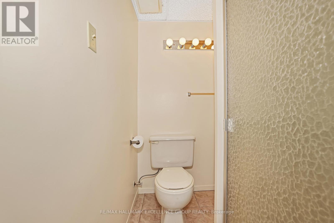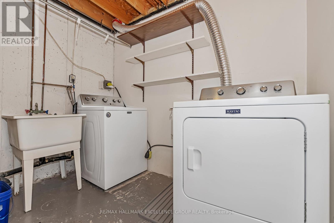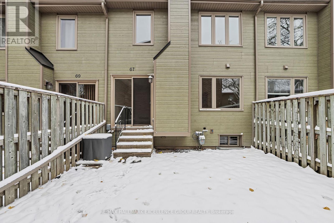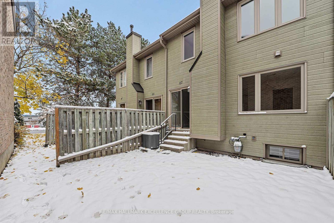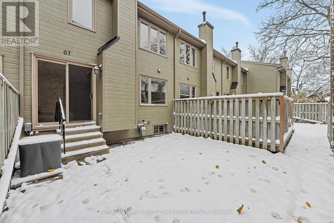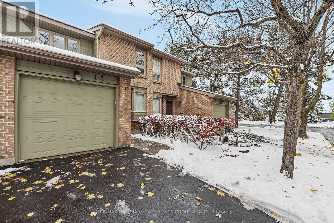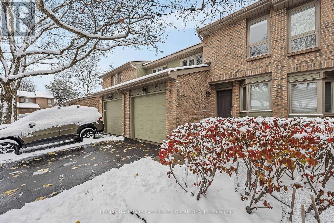67 - 710 Coronation Avenue Ottawa, Ontario K1G 4G7
$499,900Maintenance, Water, Insurance, Parking, Common Area Maintenance
$550.27 Monthly
Maintenance, Water, Insurance, Parking, Common Area Maintenance
$550.27 MonthlyStylish Comfort in a Quiet, Parkside Enclave. Welcome home to a beautifully maintained 3-bedroom, 3.5-bath condo townhome nestled in a quiet, tree-lined pocket of Ottawa East-just steps to Coronation Park, Train Yards shopping, cafés, and transit. This is a location that offers both serenity and connection.Step into a welcoming foyer with updated powder room and discover an airy, open-concept main level filled with natural light. Hardwood flooring, designer-neutral finishes, and picture windows set an inviting tone. The well-proportioned kitchen is practical and bright, offering excellent workflow and plenty of cabinetry. The adjoining living and dining areas flow seamlessly to a private, fenced patio-ideal for morning coffees, relaxed evenings, or hosting friends.Upstairs, three generous bedrooms offer peaceful treetop views. Practical second floor laundry.The primary suite features a full wall of mirrored closet with built-in closet organizers and a private ensuite. The main bath is spotless and includes a soaking tub for end-of-day unwinding.The finished lower level extends your living space with a retro-inspired recreation room, convenient full bathroom, home office nook, and abundant storage-perfect for hobbies, movie nights, or a quiet workspace.Parking is right at your door in garage or private driveway, and the community is exceptionally well cared for. Hardwood staircase, porcelain tile in key areas, and tasteful updates throughout enhance both style and durability.This home truly checks every box: location, layout, lifestyle, and low maintenance living in a charming, established enclave. Quick closing is available.Offers to include 24-hour irrevocable. Wood burning Fireplace is no longer used and deemed non functional. All Appliances included. Hot water tank is owned. Furnace, AC and water tank all replaced in 2022,** Condo fees include water.** 2025 taxes 3613.67. Status Documents on File. Note; some photos virtually staged. (id:50886)
Property Details
| MLS® Number | X12535712 |
| Property Type | Single Family |
| Community Name | 3602 - Riverview Park |
| Amenities Near By | Park, Public Transit |
| Community Features | Pets Allowed With Restrictions, Community Centre |
| Equipment Type | None |
| Features | In Suite Laundry |
| Parking Space Total | 2 |
| Rental Equipment Type | None |
| Structure | Patio(s) |
Building
| Bathroom Total | 4 |
| Bedrooms Above Ground | 3 |
| Bedrooms Total | 3 |
| Amenities | Fireplace(s) |
| Appliances | Water Heater, Dishwasher, Dryer, Garage Door Opener, Hood Fan, Microwave, Storage Shed, Stove, Washer, Window Coverings, Refrigerator |
| Basement Development | Finished |
| Basement Type | Full (finished) |
| Cooling Type | Central Air Conditioning |
| Exterior Finish | Brick, Vinyl Siding |
| Fireplace Present | Yes |
| Fireplace Total | 1 |
| Flooring Type | Tile, Hardwood |
| Foundation Type | Poured Concrete |
| Half Bath Total | 1 |
| Heating Fuel | Natural Gas |
| Heating Type | Forced Air |
| Stories Total | 2 |
| Size Interior | 1,400 - 1,599 Ft2 |
| Type | Row / Townhouse |
Parking
| Attached Garage | |
| Garage | |
| Inside Entry |
Land
| Acreage | No |
| Land Amenities | Park, Public Transit |
| Zoning Description | Residential Condominium |
Rooms
| Level | Type | Length | Width | Dimensions |
|---|---|---|---|---|
| Second Level | Laundry Room | 1.82 m | 0.76 m | 1.82 m x 0.76 m |
| Second Level | Primary Bedroom | 5.35 m | 3.37 m | 5.35 m x 3.37 m |
| Second Level | Bathroom | 2.08 m | 1.94 m | 2.08 m x 1.94 m |
| Second Level | Bedroom 2 | 3.25 m | 3.17 m | 3.25 m x 3.17 m |
| Second Level | Bedroom 3 | 3.25 m | 2.66 m | 3.25 m x 2.66 m |
| Second Level | Bathroom | 2.84 m | 1.8 m | 2.84 m x 1.8 m |
| Lower Level | Family Room | 6.85 m | 3.27 m | 6.85 m x 3.27 m |
| Lower Level | Other | 2.63 m | 1.97 m | 2.63 m x 1.97 m |
| Lower Level | Bathroom | 1.78 m | 1.54 m | 1.78 m x 1.54 m |
| Lower Level | Laundry Room | Measurements not available | ||
| Main Level | Foyer | 1.93 m | 1.21 m | 1.93 m x 1.21 m |
| Main Level | Living Room | 5.08 m | 2.89 m | 5.08 m x 2.89 m |
| Main Level | Dining Room | 3.2 m | 2.76 m | 3.2 m x 2.76 m |
| Main Level | Kitchen | 2.43 m | 2.43 m | 2.43 m x 2.43 m |
| Main Level | Bathroom | 1.91 m | 1.18 m | 1.91 m x 1.18 m |
https://www.realtor.ca/real-estate/29093671/67-710-coronation-avenue-ottawa-3602-riverview-park
Contact Us
Contact us for more information
Christopher Blenkiron
Salesperson
www.ottawaproperty.com/
www.facebook.com/share/16xRJyTrc4/?mibextid=wwXIfr
www.linkedin.com/in/chrisandgen?utm_source=share&utm_campaign=share_via&utm_content=profile&
4366 Innes Road, Unit 202
Ottawa, Ontario K4A 3W3
(343) 200-4663
www.ottawapropertyforsale.com/
Genevieve Landry
Broker of Record
www.ottawapropertyforsale.com/
4366 Innes Road, Unit 202
Ottawa, Ontario K4A 3W3
(343) 200-4663
www.ottawapropertyforsale.com/

