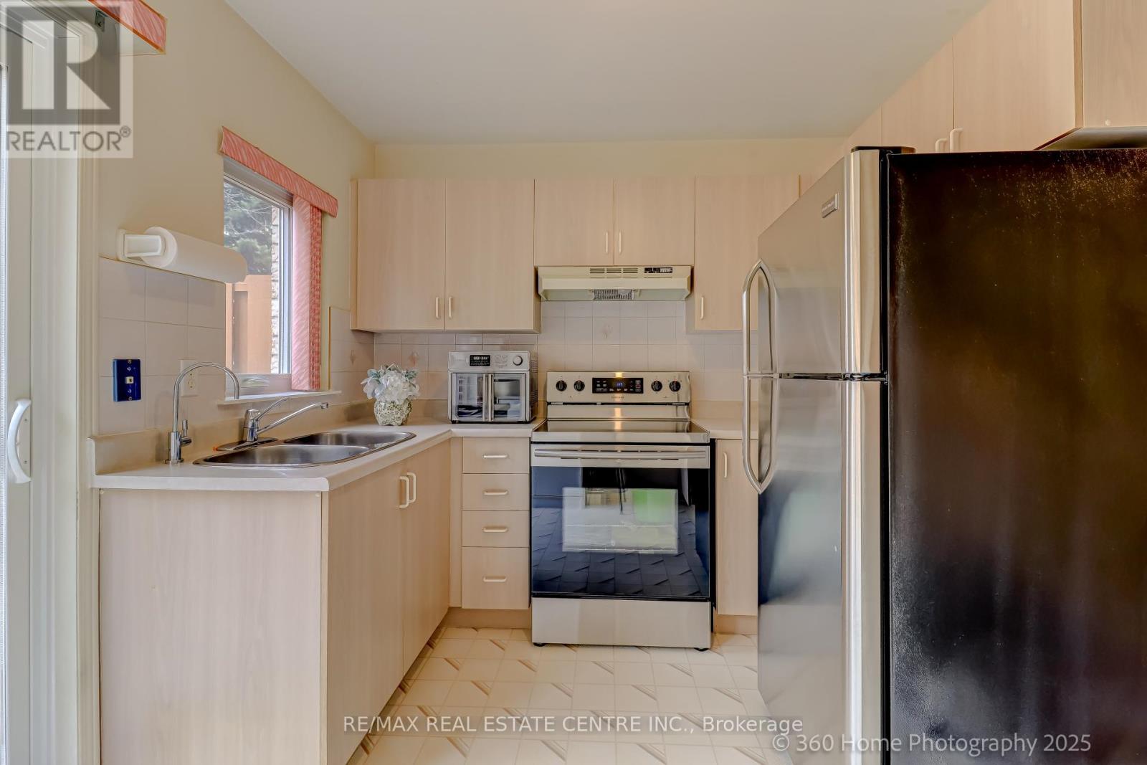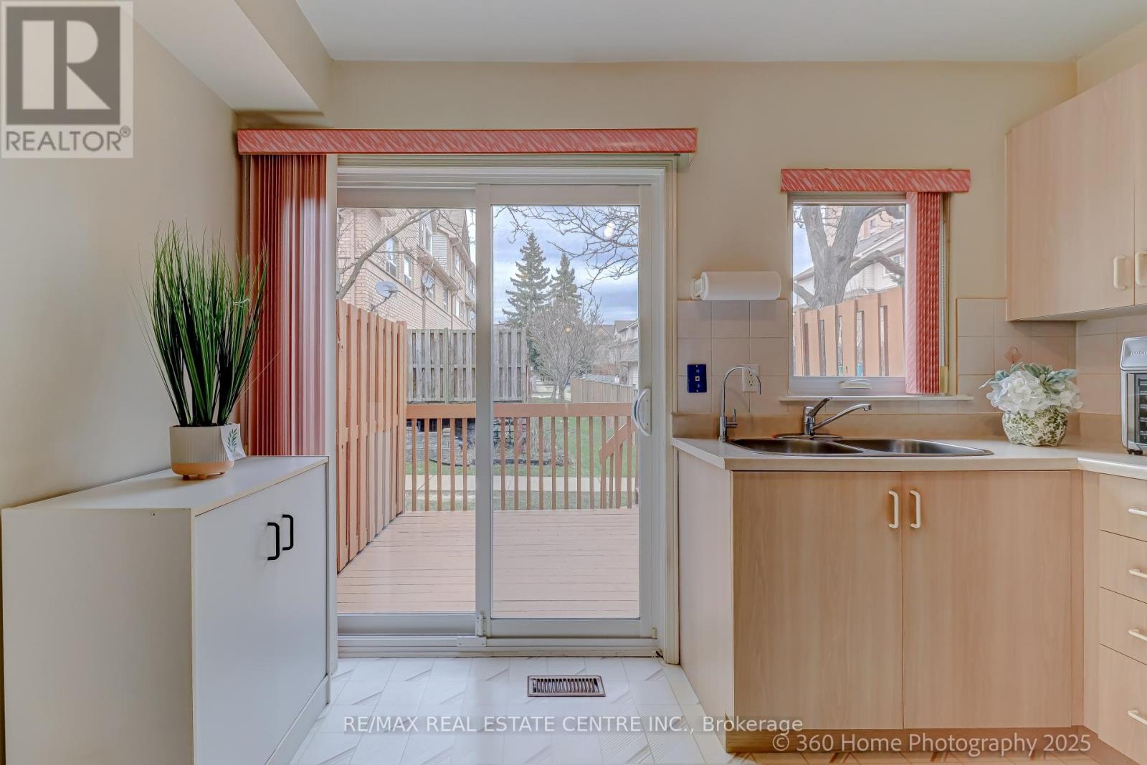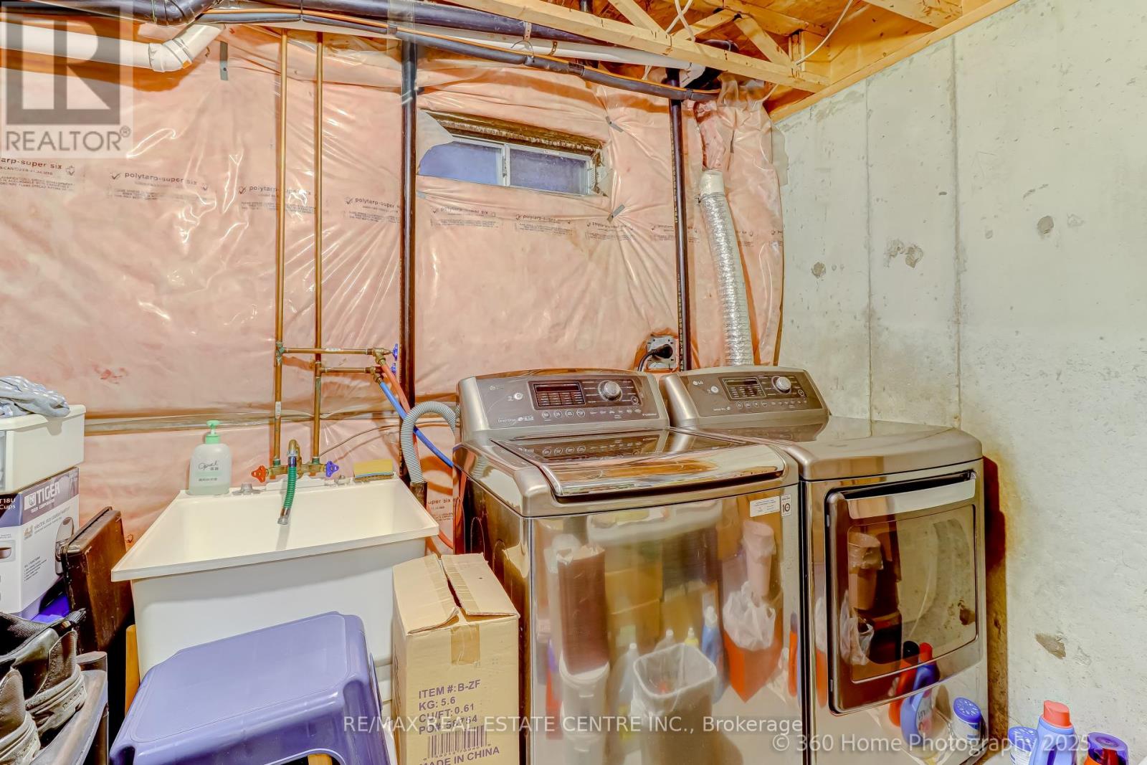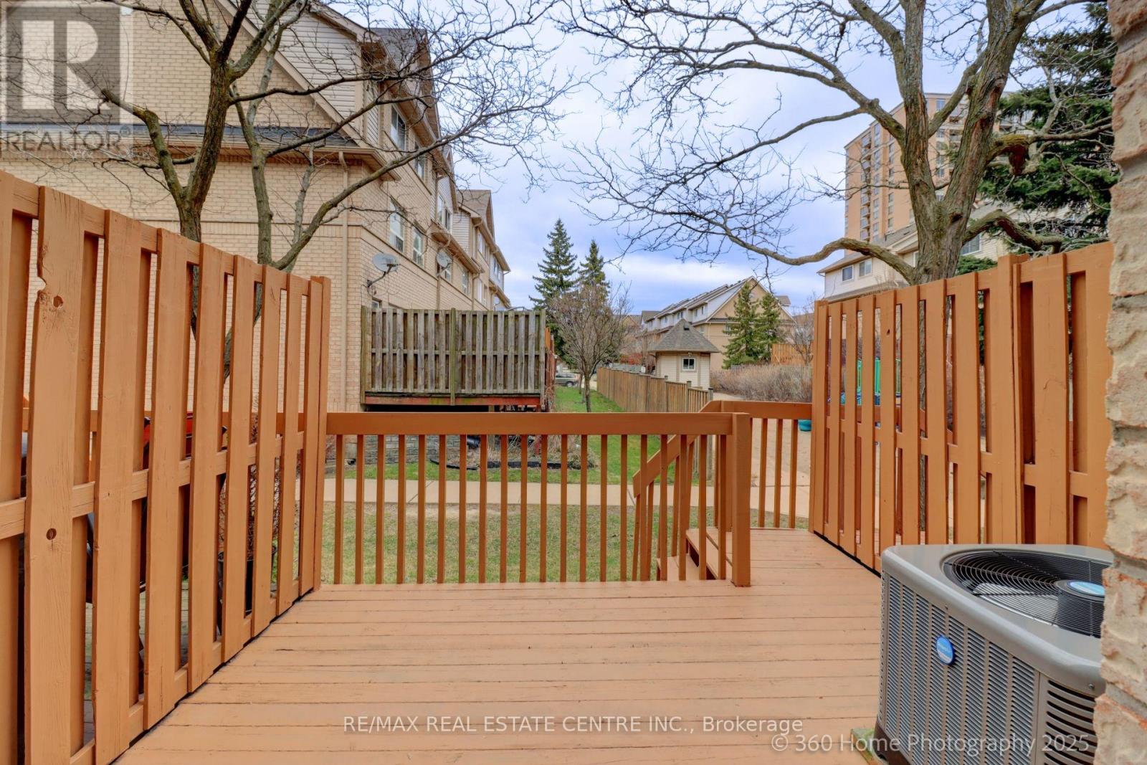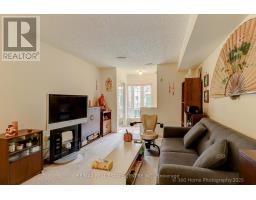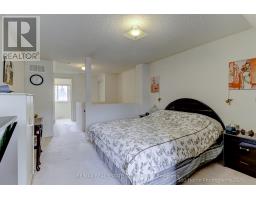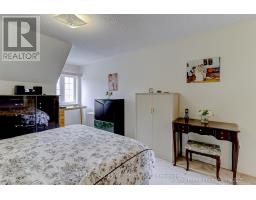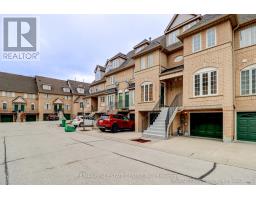67 - 80 Strathaven Drive Mississauga, Ontario L5R 3V9
$729,000Maintenance, Common Area Maintenance, Insurance, Parking
$174.51 Monthly
Maintenance, Common Area Maintenance, Insurance, Parking
$174.51 MonthlyWelcome to this charming and well-maintained home nestled in a safe, family-friendly neighborhood. Ideally located, this residence offers 3 bedrooms and 3 bathrooms, a bright and open-concept living and dining area and a large backyard deck perfect for entertaining. The third-floor primary suite provides added privacy, while additional features include central vacuum, direct garage access, ensuite laundry and more. Conveniently situated just steps to public transit and minutes from hwys 403/401, Square One, Heartland Town Centre, future LRT, and all major amenities. (id:50886)
Property Details
| MLS® Number | W12088608 |
| Property Type | Single Family |
| Community Name | Hurontario |
| Amenities Near By | Public Transit, Schools |
| Community Features | Pet Restrictions |
| Parking Space Total | 2 |
Building
| Bathroom Total | 3 |
| Bedrooms Above Ground | 3 |
| Bedrooms Total | 3 |
| Amenities | Visitor Parking |
| Appliances | Water Purifier, Central Vacuum, Water Meter, Dryer, Stove, Washer, Window Coverings, Refrigerator |
| Basement Development | Unfinished |
| Basement Type | N/a (unfinished) |
| Cooling Type | Central Air Conditioning |
| Exterior Finish | Brick |
| Fire Protection | Smoke Detectors |
| Half Bath Total | 1 |
| Heating Fuel | Natural Gas |
| Heating Type | Forced Air |
| Stories Total | 3 |
| Size Interior | 1,200 - 1,399 Ft2 |
| Type | Row / Townhouse |
Parking
| Garage |
Land
| Acreage | No |
| Land Amenities | Public Transit, Schools |
Rooms
| Level | Type | Length | Width | Dimensions |
|---|---|---|---|---|
| Second Level | Bedroom 2 | 3.45 m | 2.84 m | 3.45 m x 2.84 m |
| Second Level | Bedroom 3 | 3.45 m | 2.64 m | 3.45 m x 2.64 m |
| Third Level | Primary Bedroom | 3.66 m | 3.45 m | 3.66 m x 3.45 m |
| Basement | Laundry Room | 3.45 m | 2.59 m | 3.45 m x 2.59 m |
| Main Level | Living Room | 7.01 m | 3.45 m | 7.01 m x 3.45 m |
| Main Level | Dining Room | 7.01 m | 3.45 m | 7.01 m x 3.45 m |
| Main Level | Kitchen | 3.45 m | 2.64 m | 3.45 m x 2.64 m |
https://www.realtor.ca/real-estate/28181283/67-80-strathaven-drive-mississauga-hurontario-hurontario
Contact Us
Contact us for more information
Kathi Killen
Salesperson
www.kathikillen.com/
1140 Burnhamthorpe Rd W #141-A
Mississauga, Ontario L5C 4E9
(905) 270-2000
(905) 270-0047
Gia Nguyen
Salesperson
1140 Burnhamthorpe Rd W #141-A
Mississauga, Ontario L5C 4E9
(905) 270-2000
(905) 270-0047







