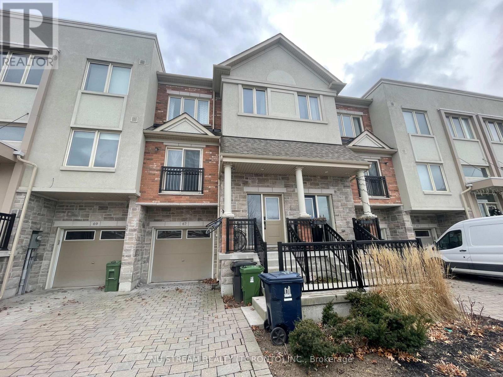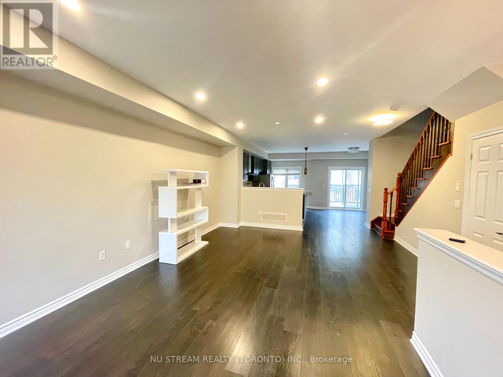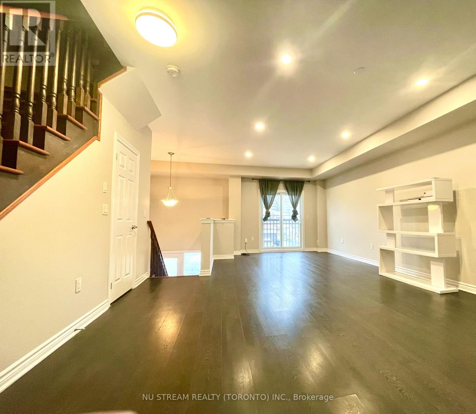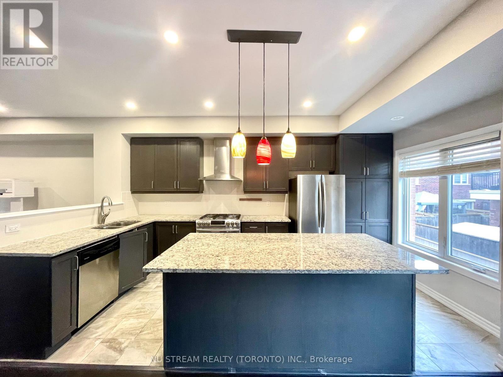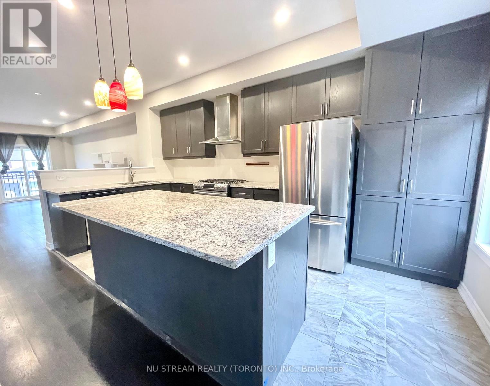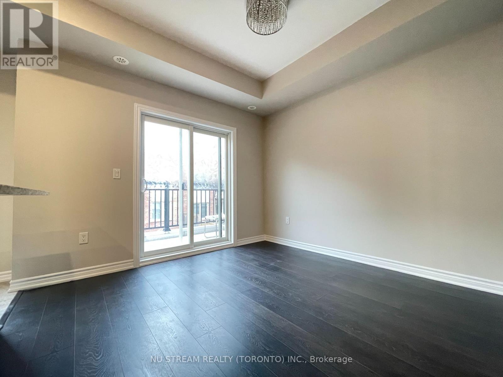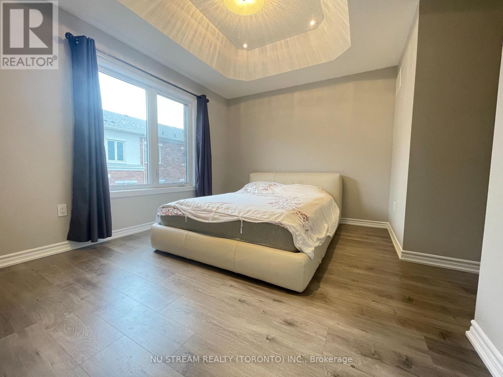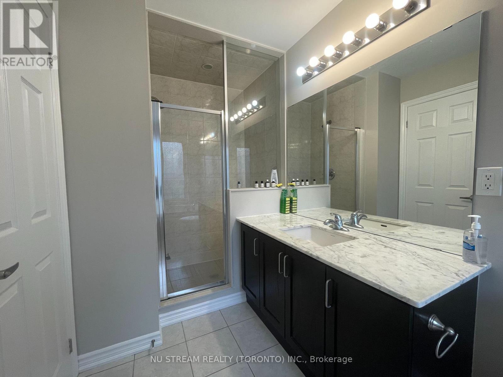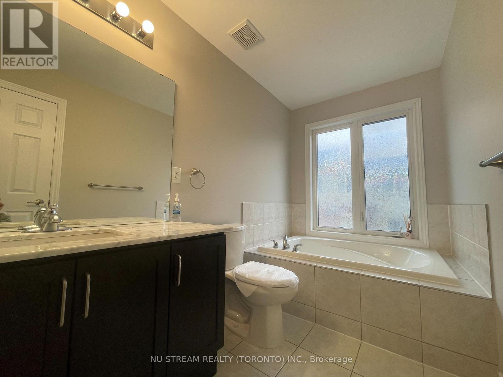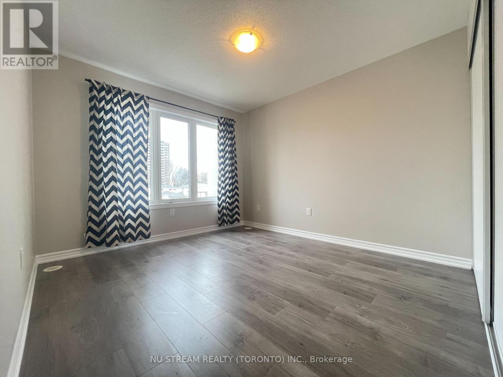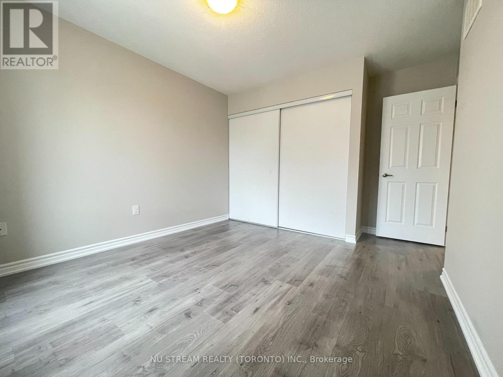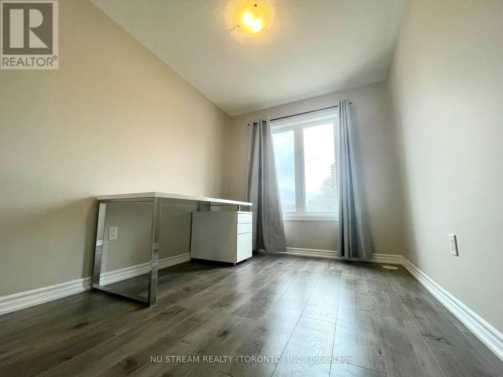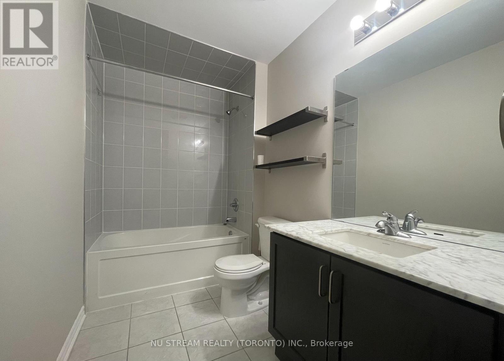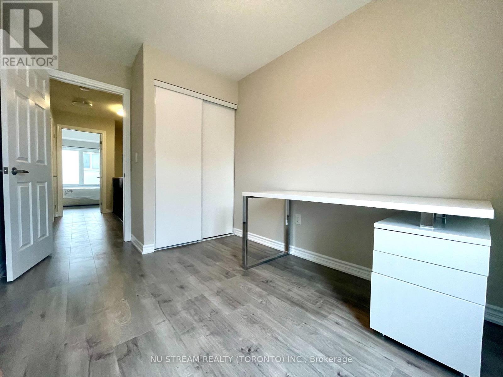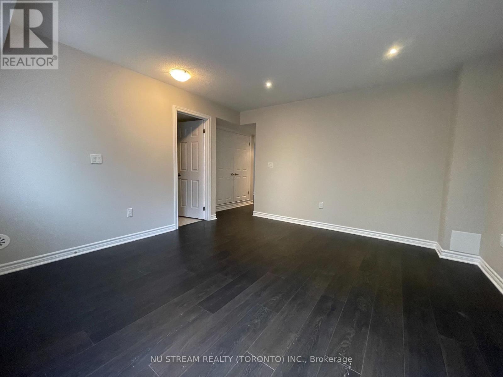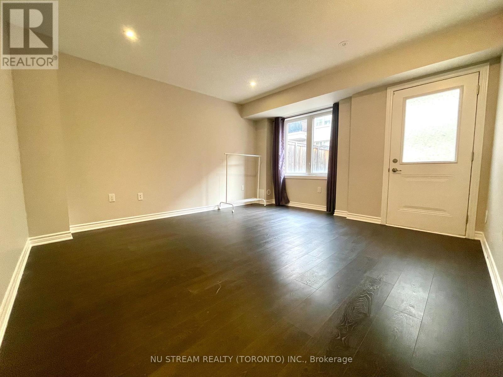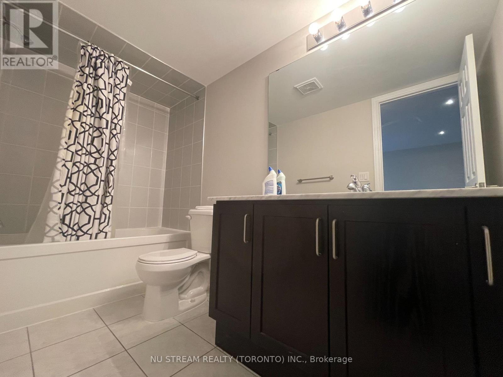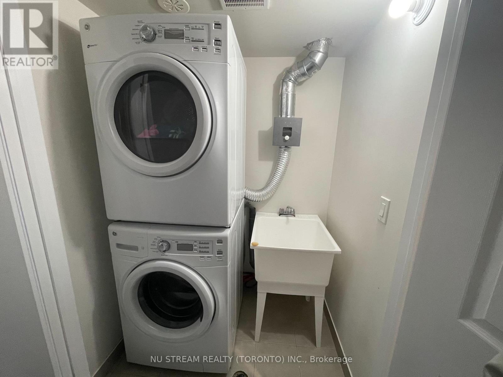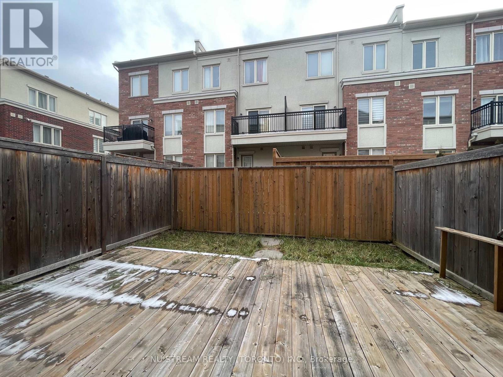67 Antibes Drive Toronto, Ontario M2R 0A4
$3,900 Monthly
Luxury & Modern Freehold 4 Bedrooms/ 4 Bathrooms Townhouse For Rent! Over 2,000 sq ft of elegant living space, ideal for families and professionals alike. Open Concept Layout featuring large windows throughout, offering Ample Sunshine For The Whole Property; Laminate Flooring Throughout, Centre Island with Stainless Steel Appliances; The Lower Level Has Direct Access To Both Backyard And Garage, Could Be Used As Office, Recreational Room Or Guest Suite. Fully Fenced Backyard, Walking Distance to TTC, Bus Stop, Close To School and Amenities. Absolutely A Cozy Place That You Can Call Home! (id:50886)
Property Details
| MLS® Number | C12535722 |
| Property Type | Single Family |
| Community Name | Westminster-Branson |
| Equipment Type | Water Heater |
| Parking Space Total | 2 |
| Rental Equipment Type | Water Heater |
Building
| Bathroom Total | 4 |
| Bedrooms Above Ground | 4 |
| Bedrooms Total | 4 |
| Appliances | Garage Door Opener Remote(s), Water Heater, Dishwasher, Dryer, Furniture, Hood Fan, Stove, Washer, Window Coverings, Refrigerator |
| Basement Type | None |
| Construction Style Attachment | Attached |
| Cooling Type | Central Air Conditioning |
| Exterior Finish | Brick, Concrete |
| Flooring Type | Laminate |
| Foundation Type | Concrete |
| Half Bath Total | 1 |
| Heating Fuel | Natural Gas |
| Heating Type | Forced Air |
| Stories Total | 3 |
| Size Interior | 2,000 - 2,500 Ft2 |
| Type | Row / Townhouse |
| Utility Water | Municipal Water |
Parking
| Garage |
Land
| Acreage | No |
| Sewer | Sanitary Sewer |
Rooms
| Level | Type | Length | Width | Dimensions |
|---|---|---|---|---|
| Second Level | Living Room | 7.16 m | 4.76 m | 7.16 m x 4.76 m |
| Second Level | Kitchen | 4.75 m | 2.76 m | 4.75 m x 2.76 m |
| Second Level | Dining Room | 7.16 m | 4.76 m | 7.16 m x 4.76 m |
| Second Level | Family Room | 3.48 m | 3.42 m | 3.48 m x 3.42 m |
| Third Level | Bedroom | 3.75 m | 3.49 m | 3.75 m x 3.49 m |
| Third Level | Bedroom 2 | 3.35 m | 3.48 m | 3.35 m x 3.48 m |
| Third Level | Bedroom 3 | 3.24 m | 2.56 m | 3.24 m x 2.56 m |
| Ground Level | Bedroom 4 | 4.26 m | 2.81 m | 4.26 m x 2.81 m |
Contact Us
Contact us for more information
Emily Wang
Salesperson
590 Alden Road Unit 100
Markham, Ontario L3R 8N2
(647) 695-1188
(647) 695-1188

