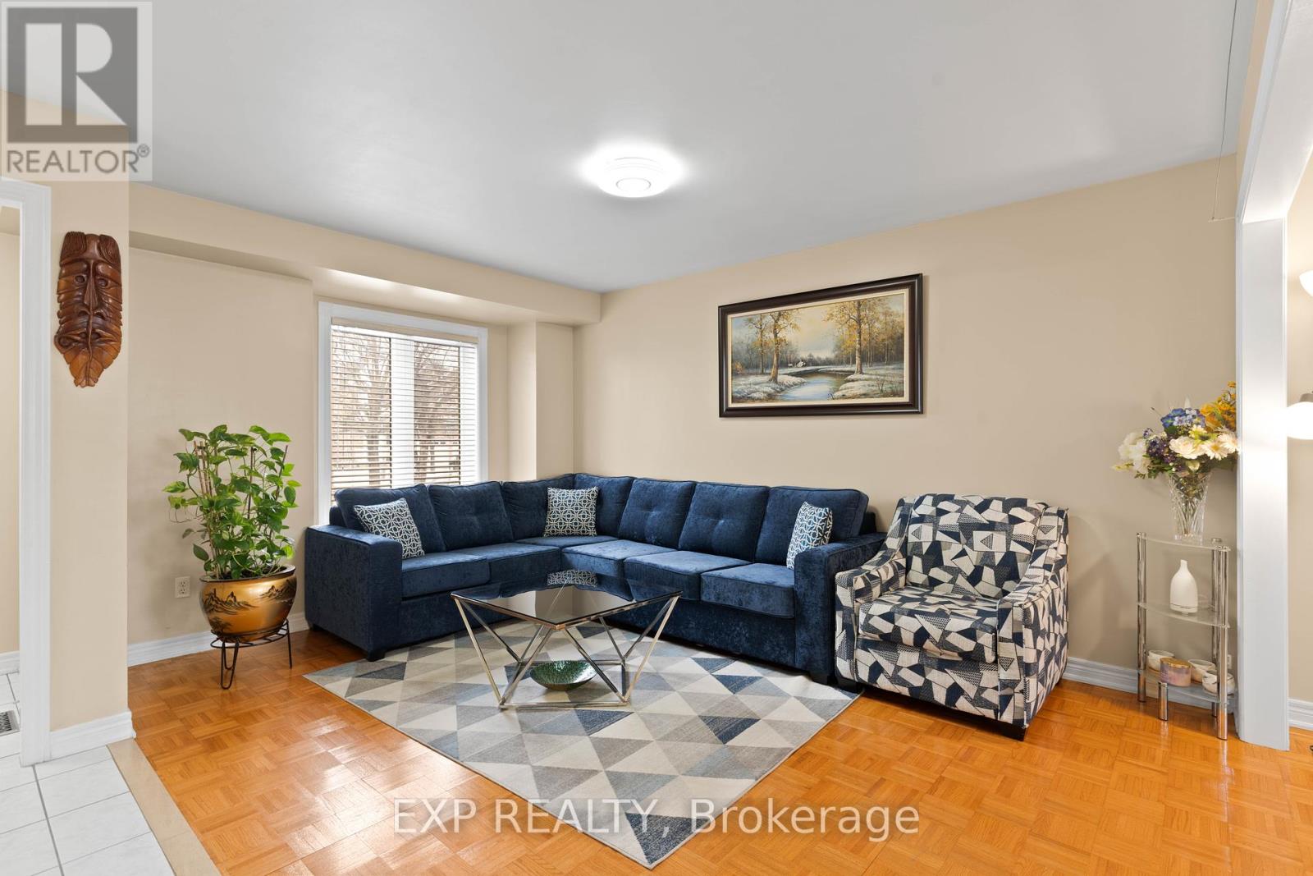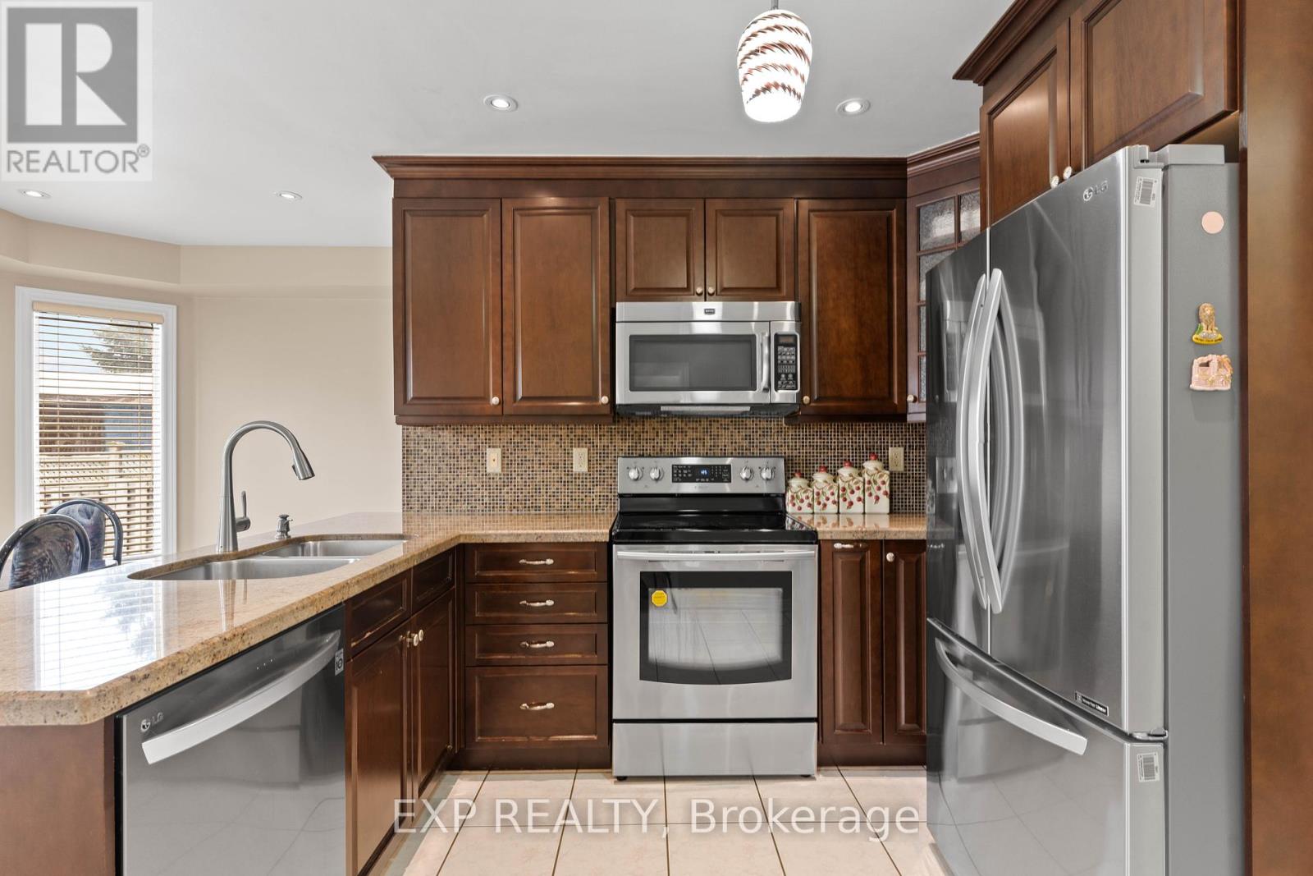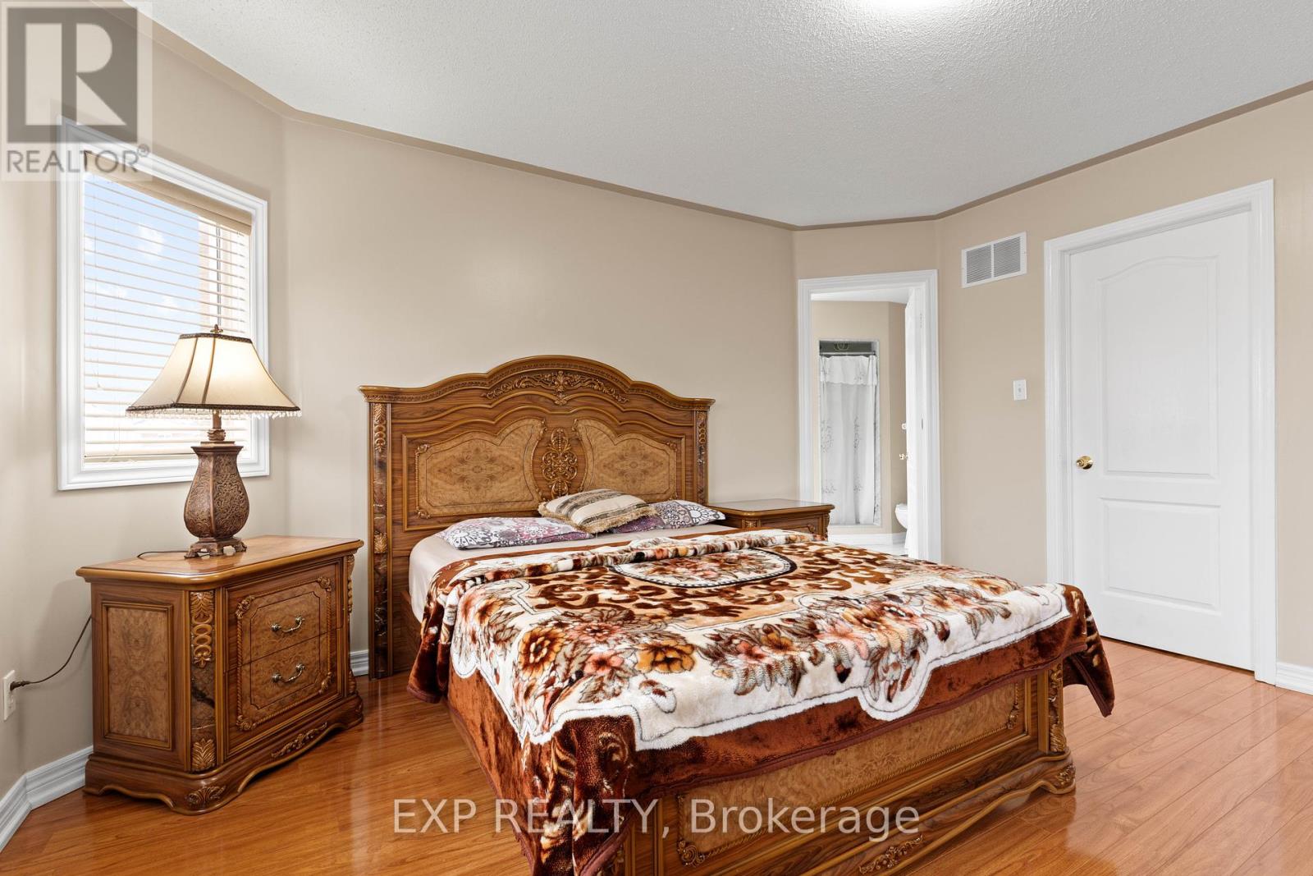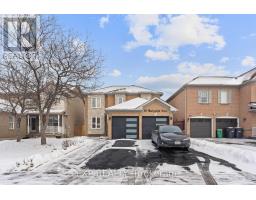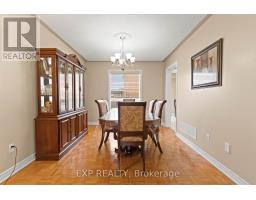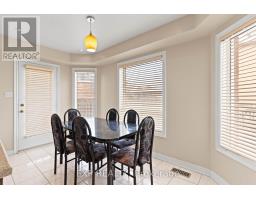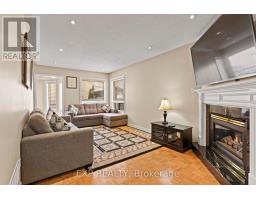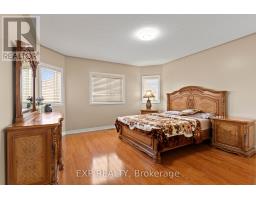6 Bedroom
3 Bathroom
1999.983 - 2499.9795 sqft
Fireplace
Central Air Conditioning
Forced Air
$3,500 Monthly
Well-maintained house in the highly sought-after Springdale area, nestled in a lovely neighborhood.Close to schools, hospitals, plazas, and transit, this home offers convenience and a primelocation. It has been lovingly cared for over the years.The location is very walkable, with most errands able to be accomplished on foot. It also boastsgood transit, with many nearby public transportation options available.The property is near several parks, including William Sheard Parkette, Snowcap Park, and TrailsidePark, providing plenty of opportunities for outdoor enjoyment.Dont miss the chance to live in this desirable home **** EXTRAS **** Only the main floor is available for rent, and the basement is not included. Tenant pays 70% of utilities, Gas, Hydro, Water, Hot water tank (id:50886)
Property Details
|
MLS® Number
|
W11923283 |
|
Property Type
|
Single Family |
|
Community Name
|
Sandringham-Wellington |
|
ParkingSpaceTotal
|
4 |
Building
|
BathroomTotal
|
3 |
|
BedroomsAboveGround
|
4 |
|
BedroomsBelowGround
|
2 |
|
BedroomsTotal
|
6 |
|
BasementDevelopment
|
Finished |
|
BasementFeatures
|
Separate Entrance |
|
BasementType
|
N/a (finished) |
|
ConstructionStyleAttachment
|
Detached |
|
CoolingType
|
Central Air Conditioning |
|
ExteriorFinish
|
Brick |
|
FireplacePresent
|
Yes |
|
FlooringType
|
Parquet, Ceramic, Laminate |
|
FoundationType
|
Concrete |
|
HeatingFuel
|
Natural Gas |
|
HeatingType
|
Forced Air |
|
StoriesTotal
|
2 |
|
SizeInterior
|
1999.983 - 2499.9795 Sqft |
|
Type
|
House |
|
UtilityWater
|
Municipal Water |
Parking
Land
|
Acreage
|
No |
|
Sewer
|
Sanitary Sewer |
|
SizeDepth
|
105 Ft |
|
SizeFrontage
|
41 Ft |
|
SizeIrregular
|
41 X 105 Ft |
|
SizeTotalText
|
41 X 105 Ft |
Rooms
| Level |
Type |
Length |
Width |
Dimensions |
|
Second Level |
Primary Bedroom |
4.37 m |
4.21 m |
4.37 m x 4.21 m |
|
Second Level |
Bedroom 2 |
4.17 m |
3.12 m |
4.17 m x 3.12 m |
|
Second Level |
Bedroom 3 |
3.75 m |
3.28 m |
3.75 m x 3.28 m |
|
Second Level |
Bedroom 4 |
3.95 m |
3.12 m |
3.95 m x 3.12 m |
|
Main Level |
Living Room |
4.53 m |
3.42 m |
4.53 m x 3.42 m |
|
Main Level |
Dining Room |
3.65 m |
3.12 m |
3.65 m x 3.12 m |
|
Main Level |
Family Room |
5.93 m |
3.28 m |
5.93 m x 3.28 m |
|
Main Level |
Kitchen |
3.06 m |
2.91 m |
3.06 m x 2.91 m |
|
Main Level |
Eating Area |
4.21 m |
2.5 m |
4.21 m x 2.5 m |
Utilities
|
Cable
|
Installed |
|
Sewer
|
Installed |
https://www.realtor.ca/real-estate/27801680/67-barleyfield-road-brampton-sandringham-wellington-sandringham-wellington




