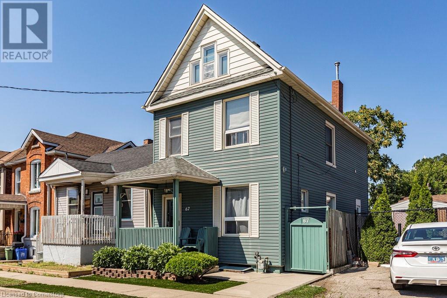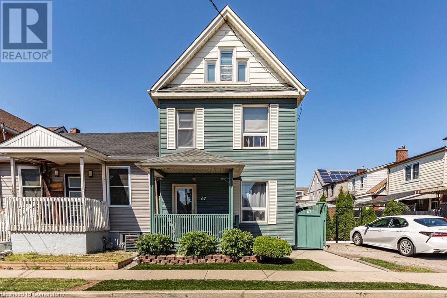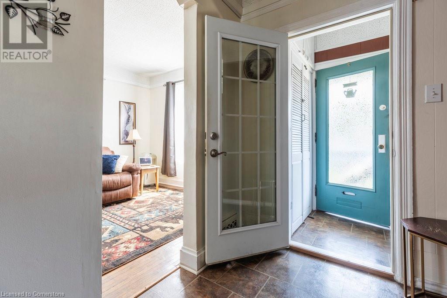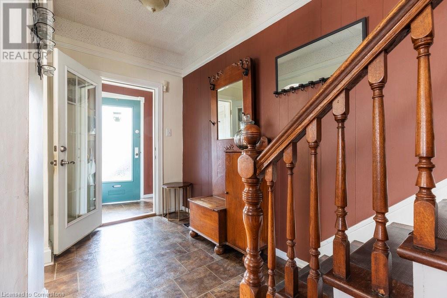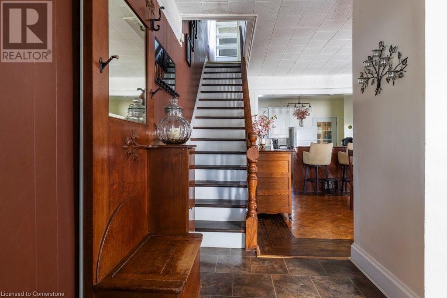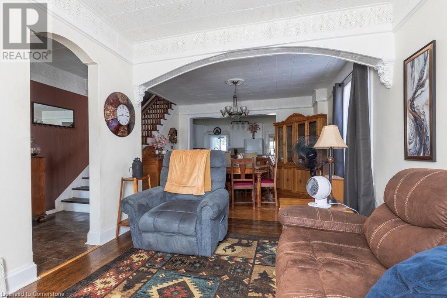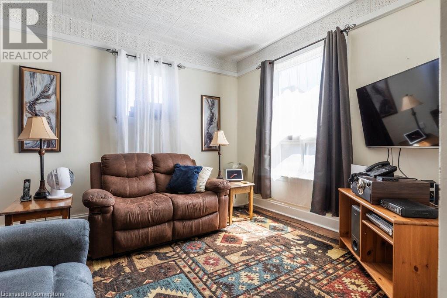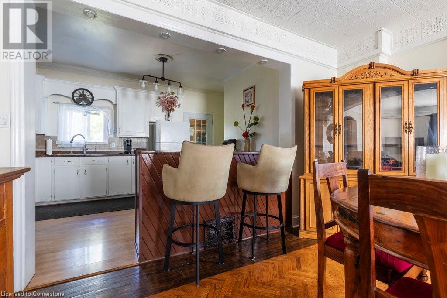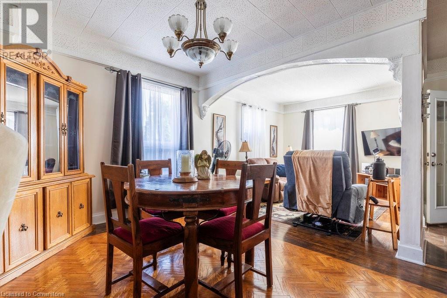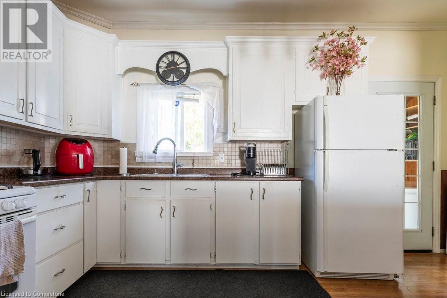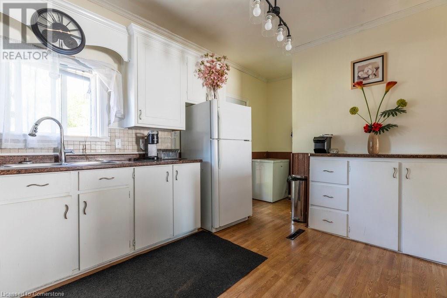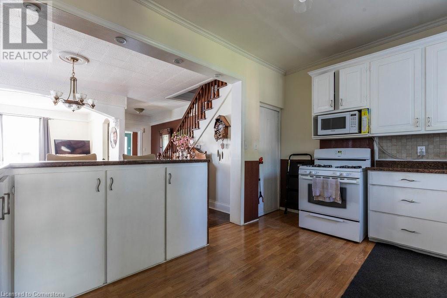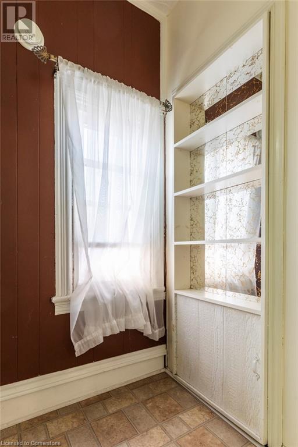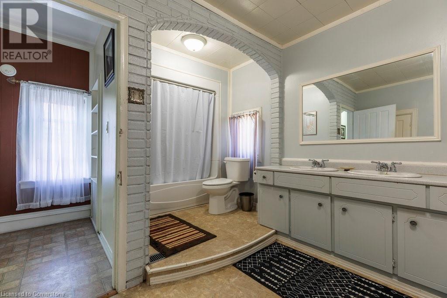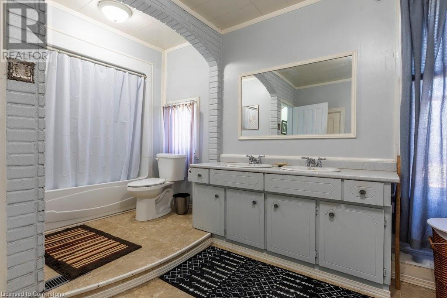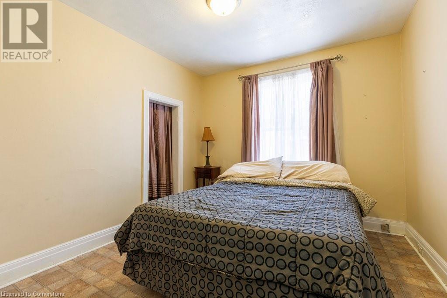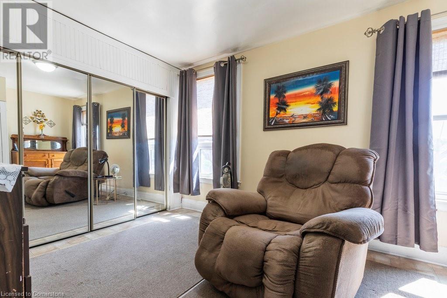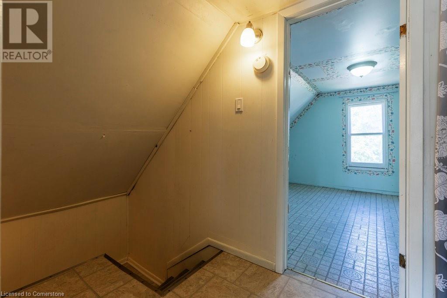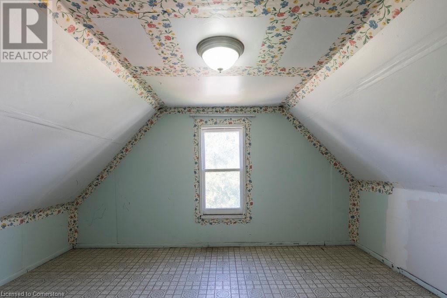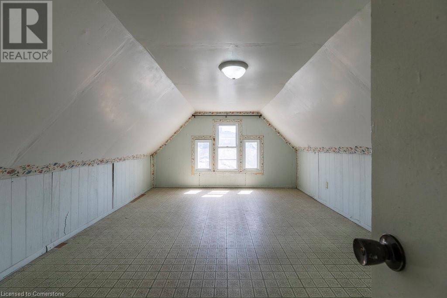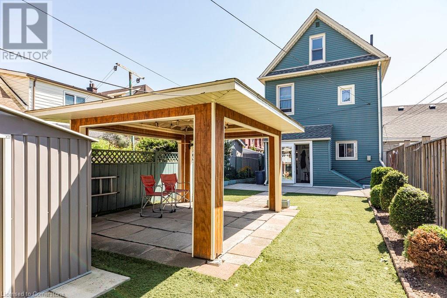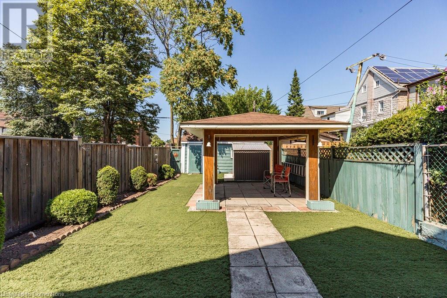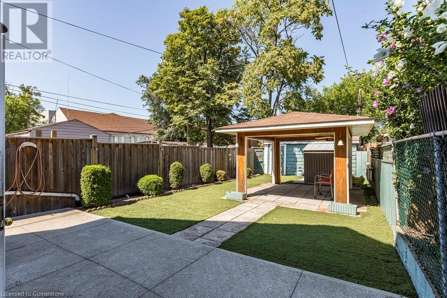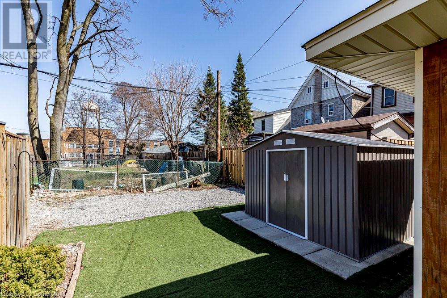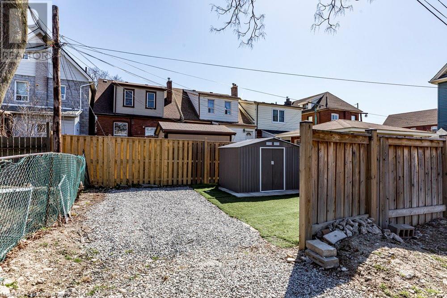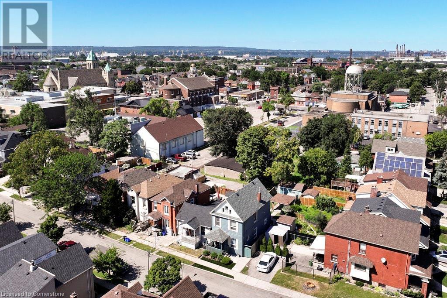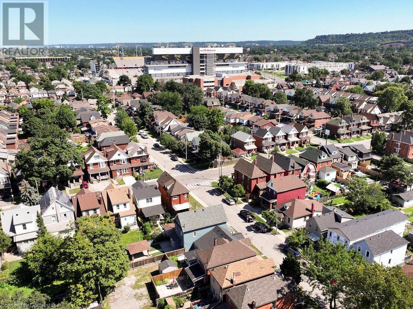67 Beechwood Avenue Hamilton, Ontario L8L 2S5
$529,900
Welcome to this stunning three-story residence located in central Hamilton! This beautifully designed home offers a perfect blend of modern convenience and classic elegance, making it an ideal choice for families. This home features three generous floors of living space, providing ample room for relaxation and entertainment. Offers 4 bedrooms and 2 bathroom, second floor laundry, center island in the kitchen, open concept main living area. Private backyard oasis with a gazebo and all artificial grass, no lawn mowing needed, ideal for outdoor dining and relaxation. One exclusive parking spot with the possibility for extra parking space Walking distance to Tim Horton Field, Jimmy Thompson Memorial Pool, Bernie Morelli Recreation Centre, schools, shopping, bus routes, trails. (id:50886)
Property Details
| MLS® Number | 40714236 |
| Property Type | Single Family |
| Amenities Near By | Public Transit, Schools, Shopping |
| Community Features | Community Centre |
| Equipment Type | Water Heater |
| Parking Space Total | 1 |
| Rental Equipment Type | Water Heater |
Building
| Bathroom Total | 2 |
| Bedrooms Above Ground | 4 |
| Bedrooms Total | 4 |
| Appliances | Dryer, Refrigerator, Stove, Washer, Window Coverings |
| Basement Development | Unfinished |
| Basement Type | Full (unfinished) |
| Construction Style Attachment | Detached |
| Cooling Type | Central Air Conditioning |
| Exterior Finish | Vinyl Siding |
| Foundation Type | Unknown |
| Half Bath Total | 1 |
| Heating Type | Forced Air |
| Stories Total | 3 |
| Size Interior | 1,673 Ft2 |
| Type | House |
| Utility Water | Municipal Water |
Land
| Access Type | Road Access |
| Acreage | No |
| Land Amenities | Public Transit, Schools, Shopping |
| Sewer | Municipal Sewage System |
| Size Depth | 100 Ft |
| Size Frontage | 22 Ft |
| Size Total Text | Under 1/2 Acre |
| Zoning Description | C |
Rooms
| Level | Type | Length | Width | Dimensions |
|---|---|---|---|---|
| Second Level | 5pc Bathroom | 17'8'' x 9'11'' | ||
| Second Level | Bedroom | 10'9'' x 10'1'' | ||
| Second Level | Primary Bedroom | 14'3'' x 9'11'' | ||
| Third Level | Bedroom | 13'4'' x 10'6'' | ||
| Third Level | Bedroom | 12'4'' x 18'2'' | ||
| Basement | Other | 16'3'' x 33'2'' | ||
| Main Level | Mud Room | 9'3'' x 4'2'' | ||
| Main Level | 2pc Bathroom | 3'1'' x 6'4'' | ||
| Main Level | Kitchen | 17'3'' x 10'4'' | ||
| Main Level | Dining Room | 14'5'' x 11'3'' | ||
| Main Level | Living Room | 10'11'' x 11'11'' |
https://www.realtor.ca/real-estate/28129914/67-beechwood-avenue-hamilton
Contact Us
Contact us for more information
Lisa Oliverio
Salesperson
(905) 573-1189
#101-325 Winterberry Drive
Stoney Creek, Ontario L8J 0B6
(905) 573-1188
(905) 573-1189
Manny Haidary
Salesperson
(905) 573-1189
325 Winterberry Dr Unit 4b
Stoney Creek, Ontario L8J 0B6
(905) 573-1188
(905) 573-1189

