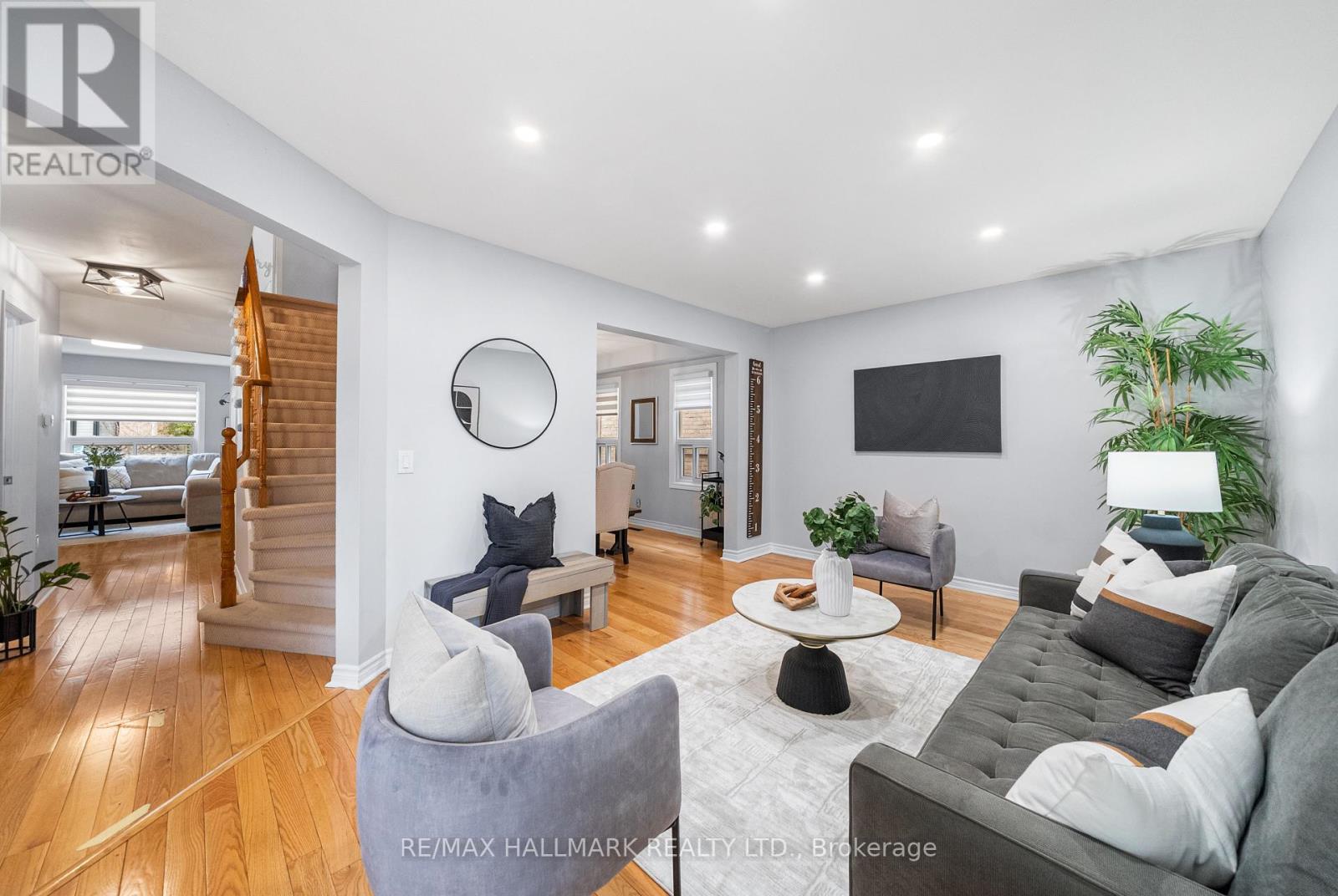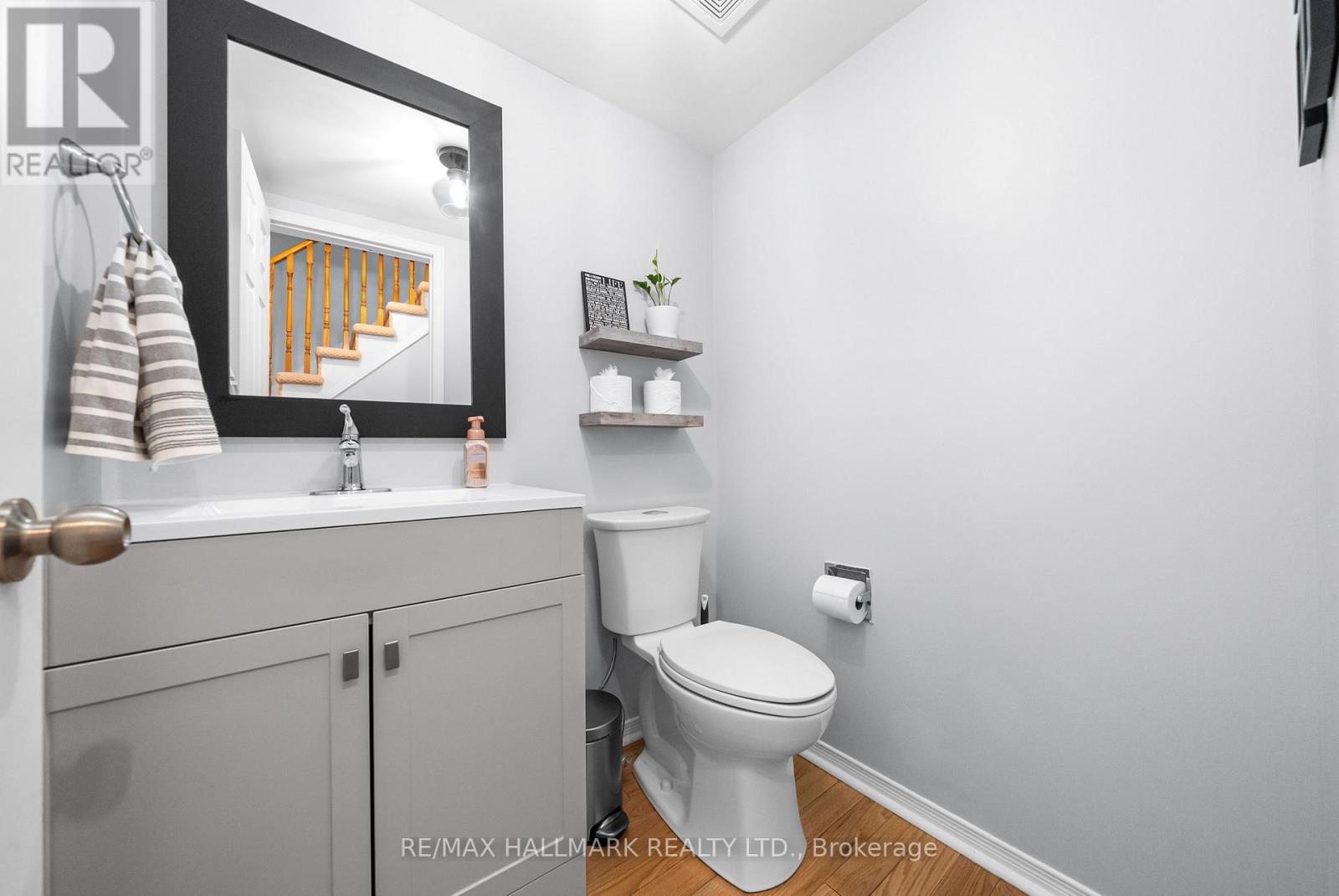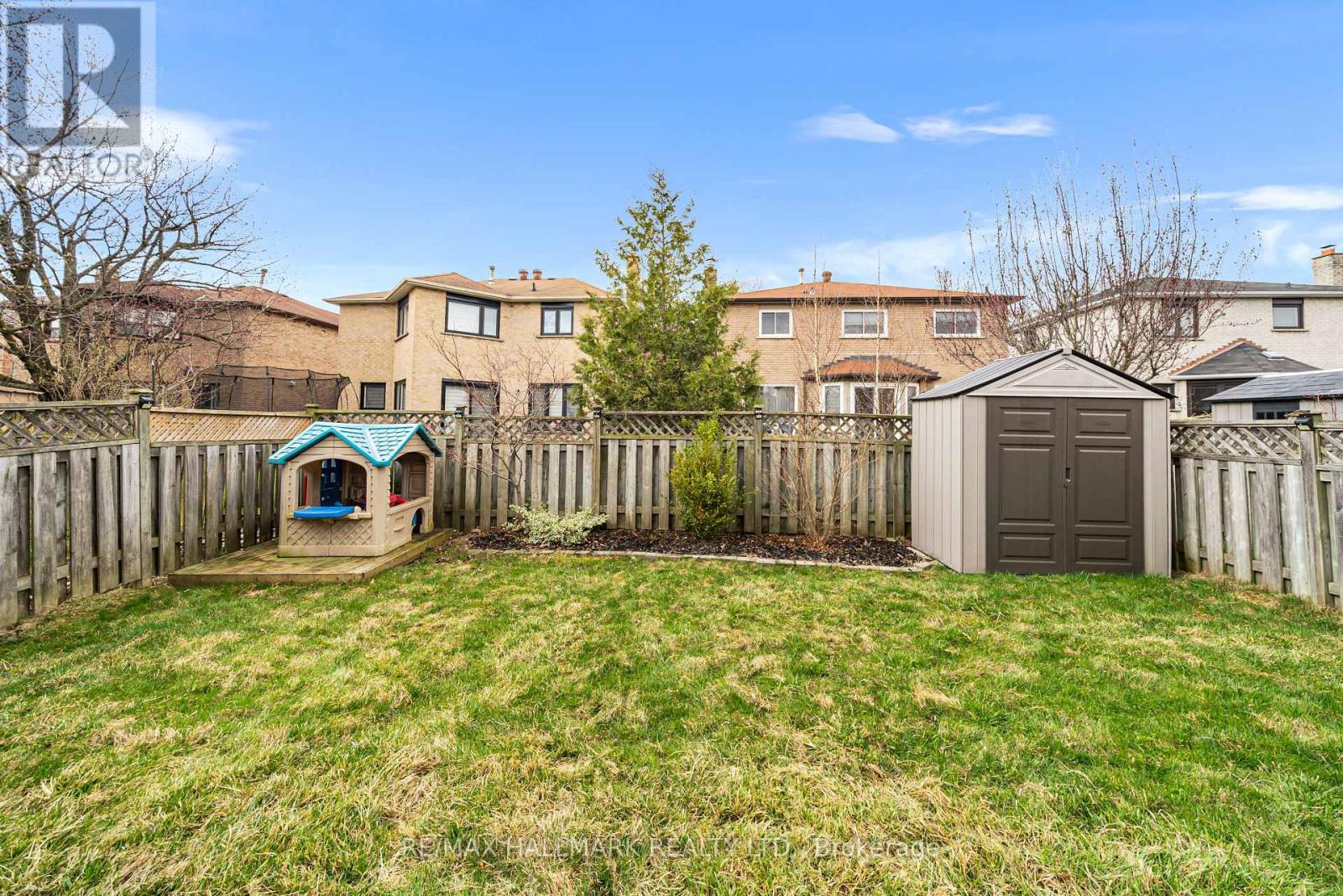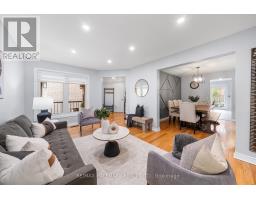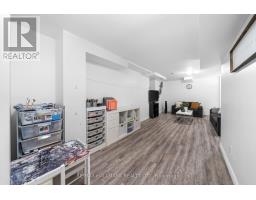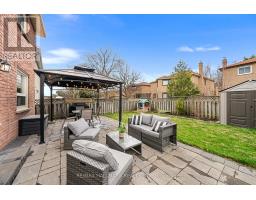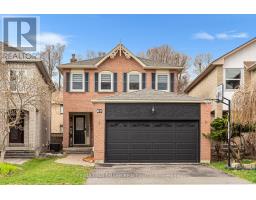67 Bornholm Drive Toronto, Ontario M1C 4N4
$1,088,000
Welcome to 67 Bornholm Dr, where pride of ownership shines inside and out! Absolutely Stunning Renovated Home in Prime Family-Friendly Neighbourhood of Rouge in Port Union! This beautifully updated home offers an oasis-like landscaped front and backyard, featuring newer interlocking (2022) perfect for entertaining. Inside, enjoy 2 well appointed family rooms and formal dining room featuring custom panelled accent wall. Recent upgrades including newer basement flooring (2023), refreshed main floor and basement washrooms (2023), broadloom in bedrooms, stylish kitchen cabinets with stainless steel appliances, and luxurious Caesarstone countertops. The spacious primary bedroom boasts a spa-inspired ensuite with a jet soaker tub and a walk-in shower! Second floor includes 2 more spacious bedrooms. Finished basement including spacious recreation room perfect for entertaining, with a lower level ensuite. Den in the basement can also be used as an office! Located in a vibrant, sought-after community close to everything you need: the lakefront, parks and trails to lakefront, top-rated schools, U of T Scarborough Campus, restaurants, and easy access to the 401. Commuters will love being just minutes from the GO Train! Don't miss the opportunity to live in this incredible home surrounded by amenities and great neighbours. (id:50886)
Property Details
| MLS® Number | E12112456 |
| Property Type | Single Family |
| Community Name | Rouge E10 |
| Parking Space Total | 4 |
Building
| Bathroom Total | 4 |
| Bedrooms Above Ground | 3 |
| Bedrooms Below Ground | 1 |
| Bedrooms Total | 4 |
| Appliances | Dishwasher, Dryer, Stove, Washer, Window Coverings, Refrigerator |
| Basement Development | Finished |
| Basement Type | N/a (finished) |
| Construction Style Attachment | Detached |
| Cooling Type | Central Air Conditioning |
| Exterior Finish | Brick |
| Fireplace Present | Yes |
| Flooring Type | Hardwood, Tile, Carpeted, Laminate |
| Half Bath Total | 2 |
| Heating Fuel | Natural Gas |
| Heating Type | Forced Air |
| Stories Total | 2 |
| Size Interior | 1,500 - 2,000 Ft2 |
| Type | House |
| Utility Water | Municipal Water |
Parking
| Attached Garage | |
| Garage |
Land
| Acreage | No |
| Sewer | Sanitary Sewer |
| Size Depth | 112 Ft ,6 In |
| Size Frontage | 29 Ft ,2 In |
| Size Irregular | 29.2 X 112.5 Ft |
| Size Total Text | 29.2 X 112.5 Ft |
Rooms
| Level | Type | Length | Width | Dimensions |
|---|---|---|---|---|
| Second Level | Primary Bedroom | 3.64 m | 3.46 m | 3.64 m x 3.46 m |
| Second Level | Bedroom 2 | 11.11 m | 11.5 m | 11.11 m x 11.5 m |
| Second Level | Bedroom 3 | 3.02 m | 4.63 m | 3.02 m x 4.63 m |
| Basement | Utility Room | 3.04 m | 6.75 m | 3.04 m x 6.75 m |
| Basement | Recreational, Games Room | 12.4 m | 25.5 m | 12.4 m x 25.5 m |
| Basement | Den | 2.77 m | 2.85 m | 2.77 m x 2.85 m |
| Main Level | Living Room | 5 m | 3.4 m | 5 m x 3.4 m |
| Main Level | Dining Room | 2.96 m | 4 m | 2.96 m x 4 m |
| Main Level | Kitchen | 3.46 m | 2.39 m | 3.46 m x 2.39 m |
| Main Level | Eating Area | 3.46 m | 1.95 m | 3.46 m x 1.95 m |
| Main Level | Family Room | 3.42 m | 4.71 m | 3.42 m x 4.71 m |
https://www.realtor.ca/real-estate/28234598/67-bornholm-drive-toronto-rouge-rouge-e10
Contact Us
Contact us for more information
Justin Chang
Salesperson
www.connexusgroup.ca/
www.facebook.com/connexusgroup
ca.linkedin.com/in/justin-chang-065b8640
685 Sheppard Ave E #401
Toronto, Ontario M2K 1B6
(416) 494-7653
(416) 494-0016
Ravi Singh
Salesperson
www.connexusgroup.ca/
www.facebook.com/connexusgroup
www.twitter.com/ravisinghremax
ca.linkedin.com/pub/ravi-singh/4/604/604
685 Sheppard Ave E #401
Toronto, Ontario M2K 1B6
(416) 494-7653
(416) 494-0016
Wendy Shanks
Salesperson
saywenhomes.com/
1029 Brock Road Unit 200
Pickering, Ontario L1W 3T7
(905) 831-2222
(905) 239-4807
www.royalheritagerealty.com/








