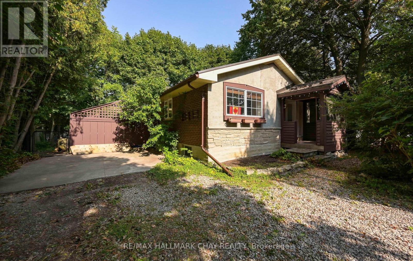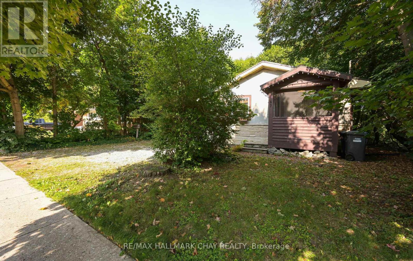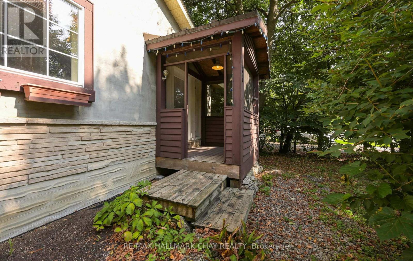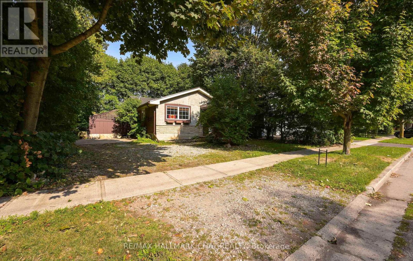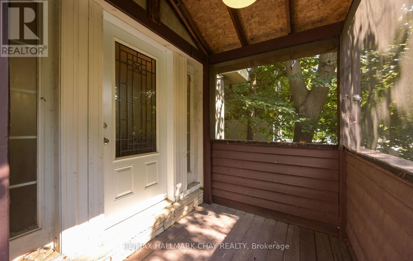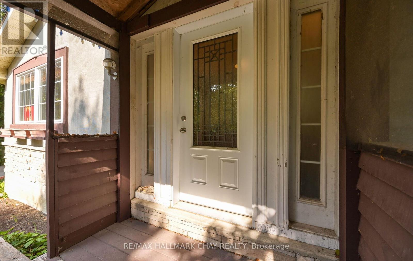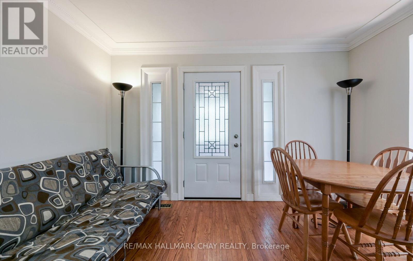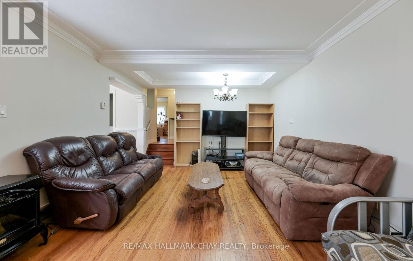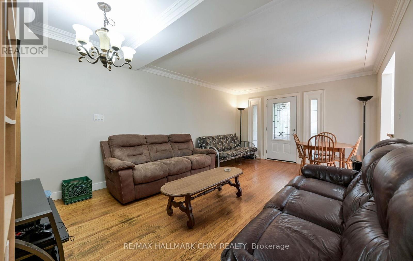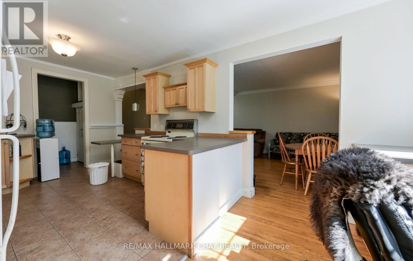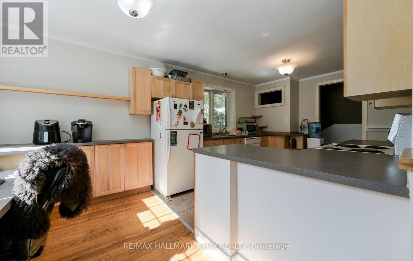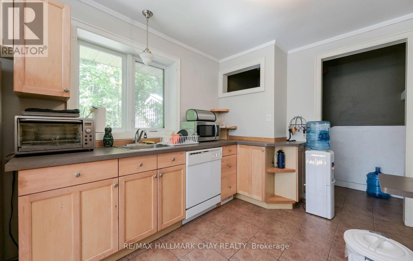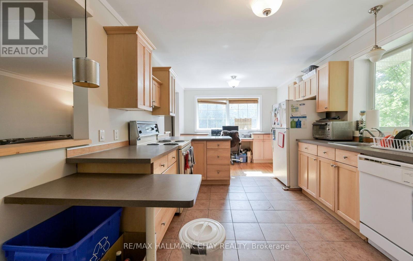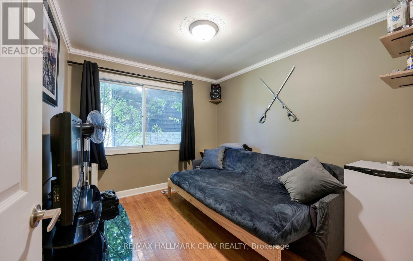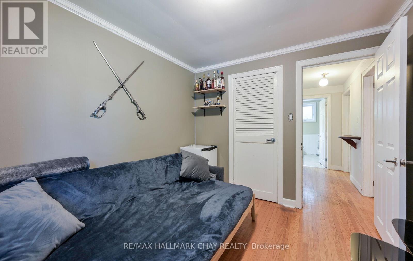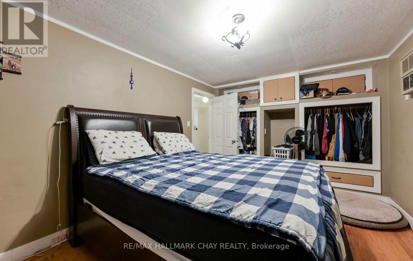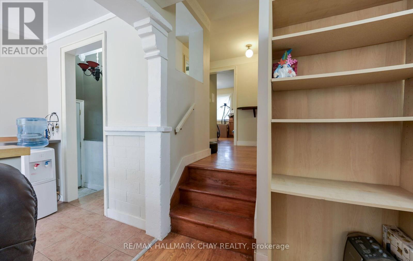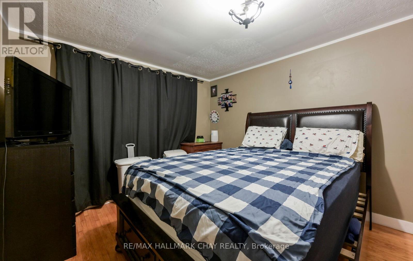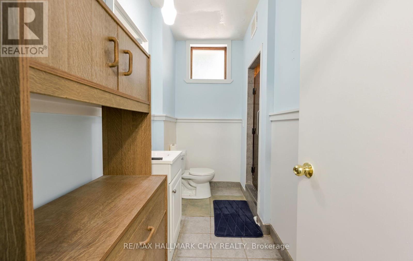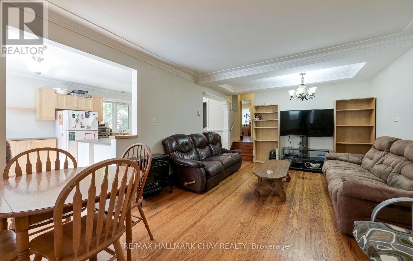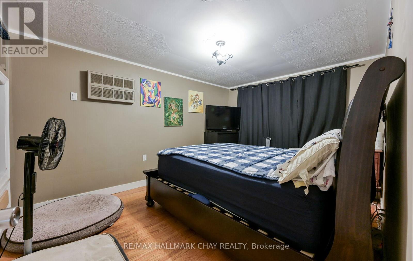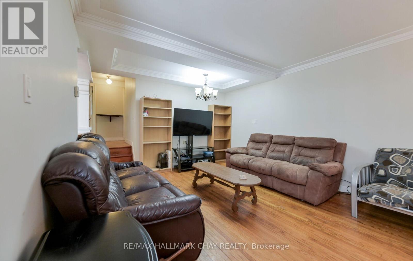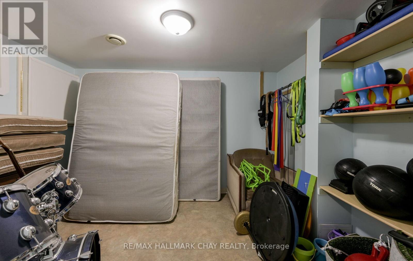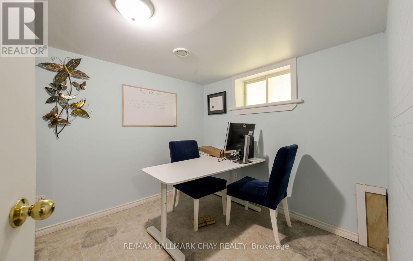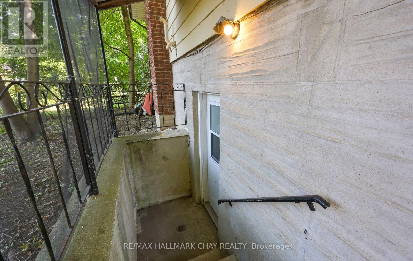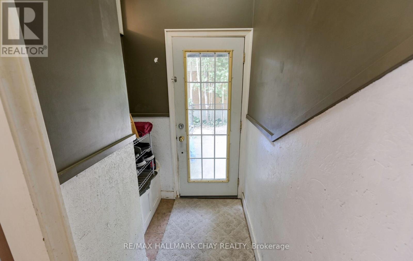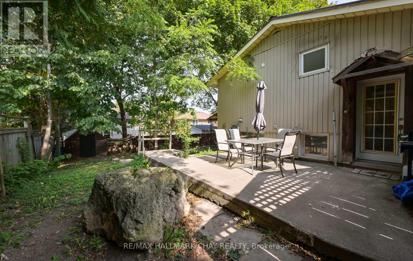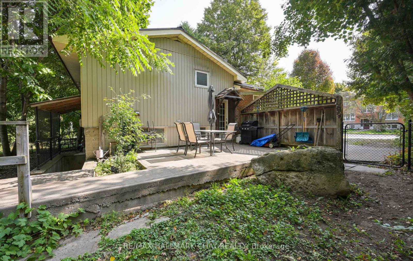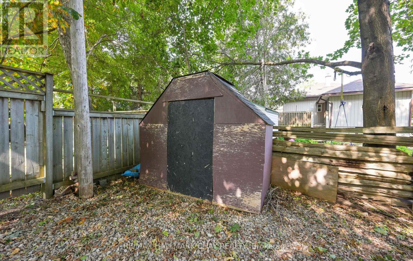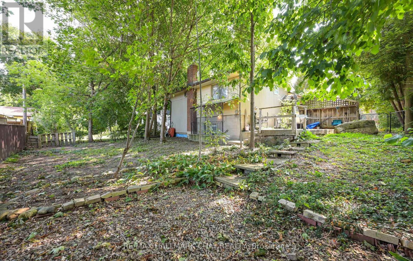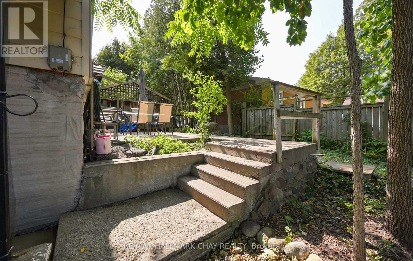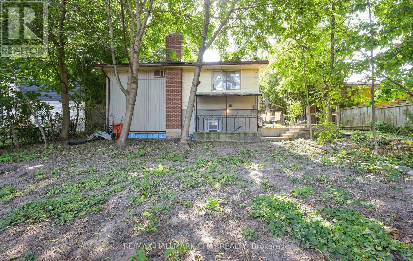67 Cedar Street Guelph, Ontario N1G 1C4
$799,900
LOCATION LOCATION! Investors/Buyers cannot go wrong investing in the highly sought after OLD UNIVERSITY NEIGHBOURHOOD, just minutes from the University of Guelph. Set on a mature lot, this homes offers a blend of charm, location, and income potential. Ideal for parents of students, first time investors, or those looking to expand their portfolio - why pay rent when you can generate income instead? Inside you will find a spacious layout offering nice size rooms, main level freshly painted, comfortable kitchen, downstairs has a totally separate entrance at rear, offers an inlaw suite or just simply more space to enjoy! (id:50886)
Property Details
| MLS® Number | X12402466 |
| Property Type | Single Family |
| Community Name | Dovercliffe Park/Old University |
| Features | In-law Suite |
| Parking Space Total | 2 |
Building
| Bathroom Total | 2 |
| Bedrooms Above Ground | 2 |
| Bedrooms Below Ground | 2 |
| Bedrooms Total | 4 |
| Appliances | Stove, Window Coverings, Refrigerator |
| Basement Features | Separate Entrance |
| Basement Type | N/a |
| Construction Style Attachment | Detached |
| Construction Style Split Level | Backsplit |
| Exterior Finish | Brick, Stucco |
| Flooring Type | Hardwood, Carpeted |
| Foundation Type | Poured Concrete |
| Heating Fuel | Natural Gas |
| Heating Type | Forced Air |
| Size Interior | 700 - 1,100 Ft2 |
| Type | House |
| Utility Water | Municipal Water |
Parking
| Carport | |
| No Garage |
Land
| Acreage | No |
| Sewer | Sanitary Sewer |
| Size Depth | 99 Ft |
| Size Frontage | 58 Ft ,9 In |
| Size Irregular | 58.8 X 99 Ft |
| Size Total Text | 58.8 X 99 Ft |
| Zoning Description | R1b |
Rooms
| Level | Type | Length | Width | Dimensions |
|---|---|---|---|---|
| Lower Level | Kitchen | 6.7 m | 2.46 m | 6.7 m x 2.46 m |
| Lower Level | Family Room | 5.6 m | 3.47 m | 5.6 m x 3.47 m |
| Lower Level | Laundry Room | 2.74 m | 3.2 m | 2.74 m x 3.2 m |
| Lower Level | Bedroom 3 | 2.56 m | 3.2 m | 2.56 m x 3.2 m |
| Lower Level | Bedroom 4 | 2.59 m | 3.04 m | 2.59 m x 3.04 m |
| Main Level | Kitchen | 5.88 m | 3.16 m | 5.88 m x 3.16 m |
| Main Level | Living Room | 5.88 m | 3.84 m | 5.88 m x 3.84 m |
| Main Level | Laundry Room | 3.5 m | 2.22 m | 3.5 m x 2.22 m |
| Upper Level | Primary Bedroom | 3.16 m | 4.14 m | 3.16 m x 4.14 m |
| Upper Level | Bedroom 2 | 3.04 m | 2.43 m | 3.04 m x 2.43 m |
Contact Us
Contact us for more information
Barb Demaria
Salesperson
www.barbdemariateam.com/
20 Victoria St. W. P.o. Box 108
Alliston, Ontario L9R 1T9
(705) 435-5556
(705) 435-5356
www.remaxchay.ca/

