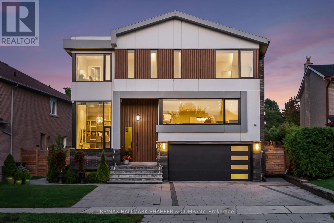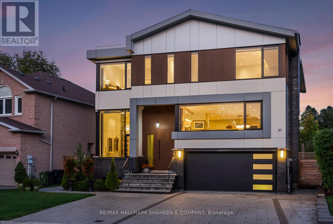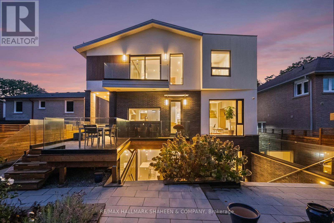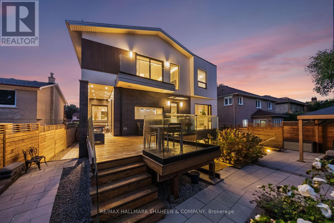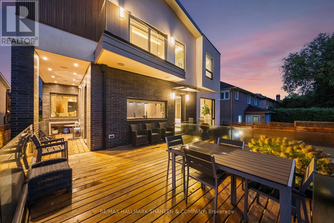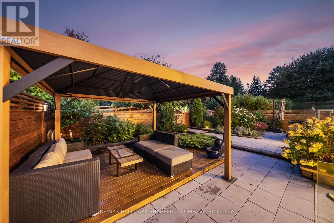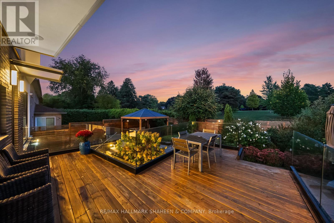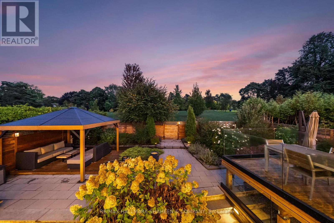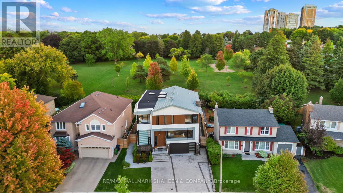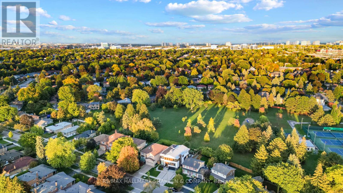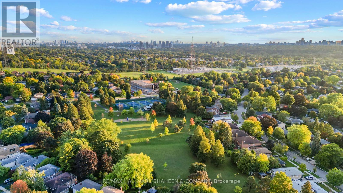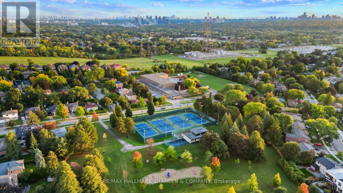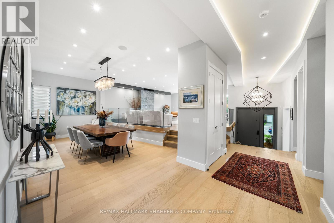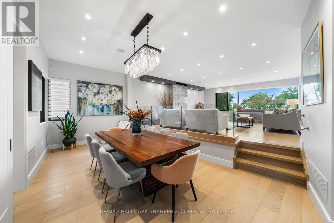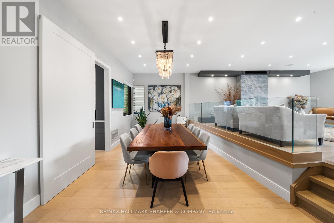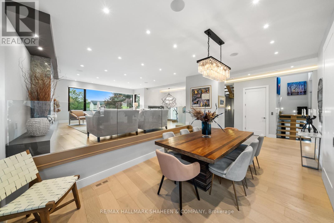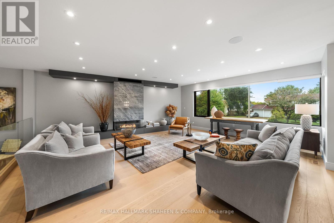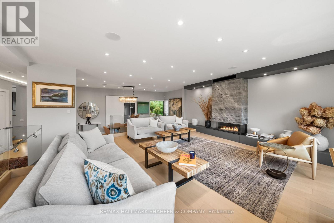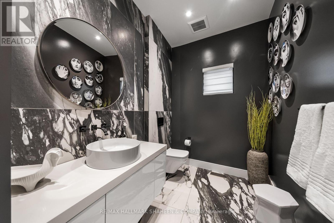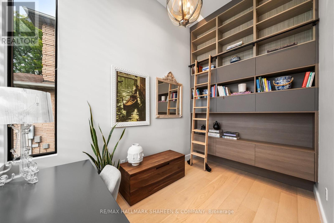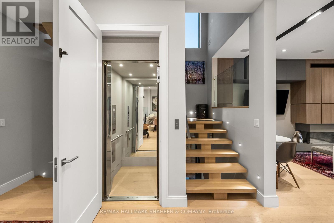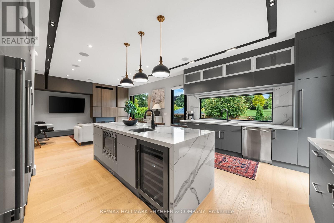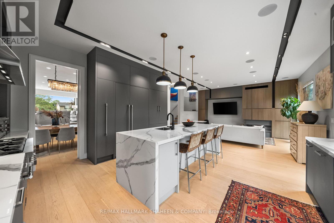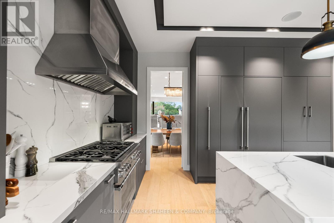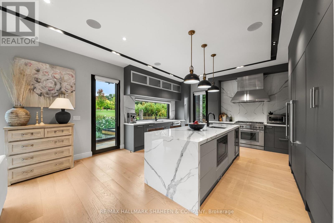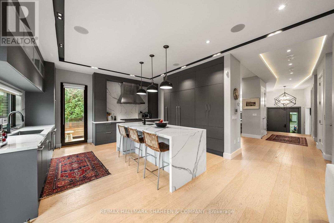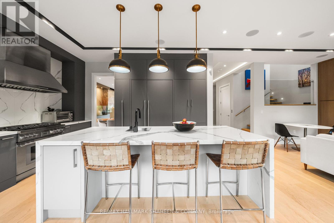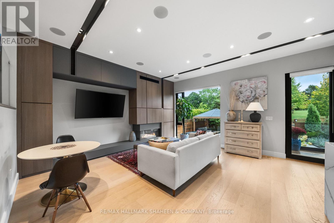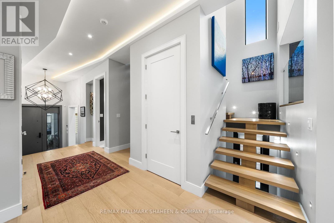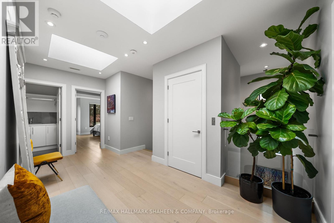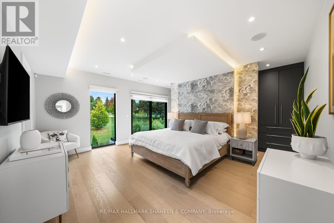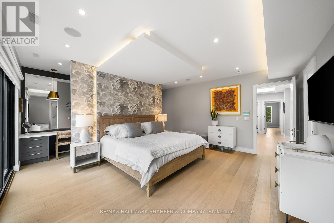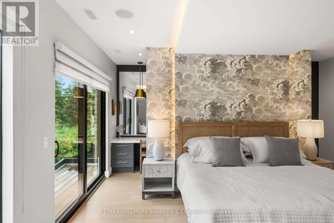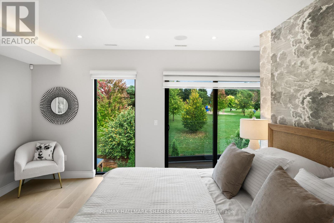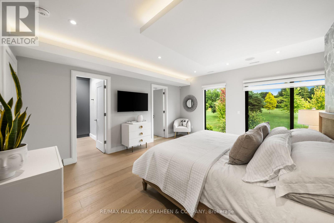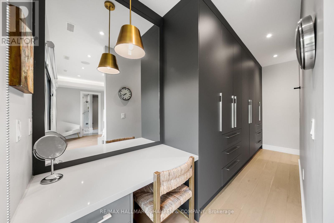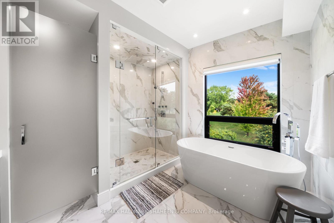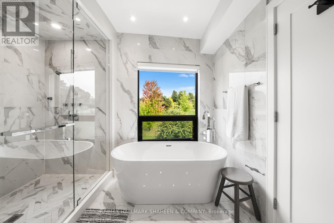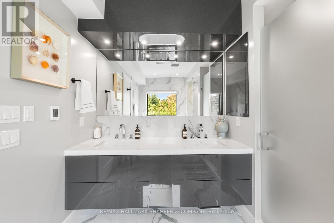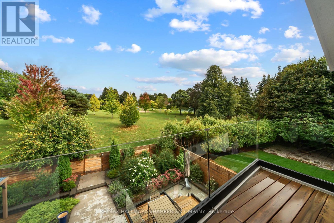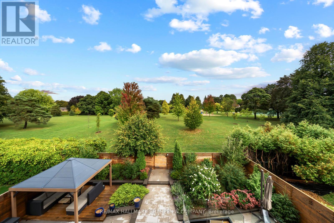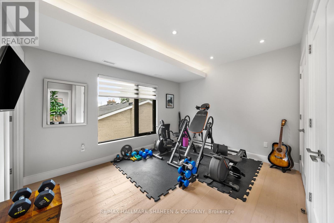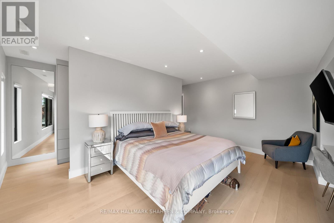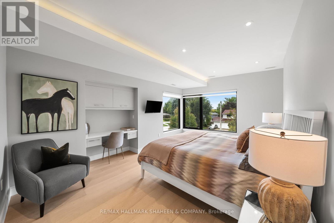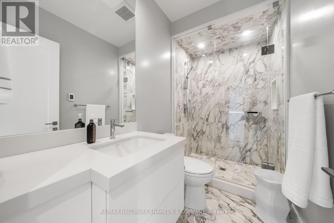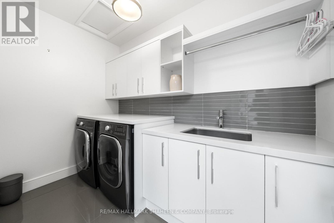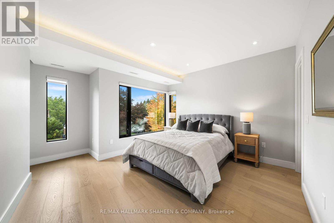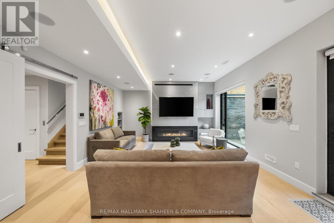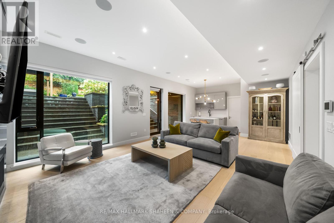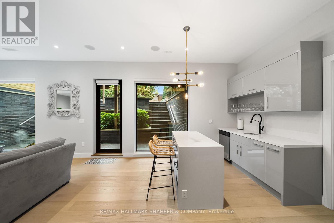67 Clansman Boulevard Toronto, Ontario M2H 1X7
$3,298,880
Nestled within the prestigious and highly sought-after Hillcrest Village. This exquisite custom-built home is a true masterpiece of architectural elegance and modern luxury. A builder's own residence. It backs directly onto a large park and features beautifully landscaped grounds reminiscent of a Zen garden. A durable metal roof, security cameras, fiberglass windows, dual furnaces and two AC units. Inside, no detail has been overlooked. Highlights include a private office with soaring 13-ft ceilings, a 3-stop elevator, central vacuum, dramatic skylights, custom lighting, built-in speakers and top-of-the-line appliances. Heated floors are featured in all bathrooms for added comfort. The thoughtful layout includes a nanny suite with a 3-piece ensuite, a walk-up basement complete with a second kitchen and an extended deck with gazebo creating the perfect setting for outdoor living. The 5-car driveway and exceptional finishes throughout blend comfort with opulence seamlessly. This extraordinary home is ideal for those seeking a residence where every detail is carefully curated and luxury meets practicality. (id:50886)
Property Details
| MLS® Number | C12435085 |
| Property Type | Single Family |
| Community Name | Hillcrest Village |
| Amenities Near By | Park, Public Transit |
| Features | Carpet Free |
| Parking Space Total | 7 |
| View Type | View |
Building
| Bathroom Total | 7 |
| Bedrooms Above Ground | 4 |
| Bedrooms Below Ground | 2 |
| Bedrooms Total | 6 |
| Age | 0 To 5 Years |
| Basement Development | Finished |
| Basement Features | Walk-up |
| Basement Type | N/a (finished), N/a |
| Construction Style Attachment | Detached |
| Cooling Type | Central Air Conditioning |
| Fireplace Present | Yes |
| Flooring Type | Ceramic, Tile, Hardwood |
| Foundation Type | Concrete |
| Half Bath Total | 1 |
| Heating Fuel | Natural Gas |
| Heating Type | Forced Air |
| Stories Total | 2 |
| Size Interior | 3,500 - 5,000 Ft2 |
| Type | House |
| Utility Water | Municipal Water |
Parking
| Garage |
Land
| Acreage | No |
| Fence Type | Fenced Yard |
| Land Amenities | Park, Public Transit |
| Sewer | Sanitary Sewer |
| Size Depth | 120 Ft |
| Size Frontage | 50 Ft |
| Size Irregular | 50 X 120 Ft |
| Size Total Text | 50 X 120 Ft |
Rooms
| Level | Type | Length | Width | Dimensions |
|---|---|---|---|---|
| Second Level | Laundry Room | 2.97 m | 1.7 m | 2.97 m x 1.7 m |
| Second Level | Primary Bedroom | 5.11 m | 4.23 m | 5.11 m x 4.23 m |
| Second Level | Bedroom 2 | 5.39 m | 4.16 m | 5.39 m x 4.16 m |
| Second Level | Bedroom 3 | 4.86 m | 4.13 m | 4.86 m x 4.13 m |
| Second Level | Bedroom 4 | 4.09 m | 3.28 m | 4.09 m x 3.28 m |
| Basement | Kitchen | 4.94 m | 2.23 m | 4.94 m x 2.23 m |
| Basement | Recreational, Games Room | 6.65 m | 4.97 m | 6.65 m x 4.97 m |
| Basement | Bedroom | 3.9 m | 2.87 m | 3.9 m x 2.87 m |
| Main Level | Foyer | 2.24 m | 2.07 m | 2.24 m x 2.07 m |
| Main Level | Office | 3.7 m | 2.43 m | 3.7 m x 2.43 m |
| Main Level | Living Room | 6.25 m | 6 m | 6.25 m x 6 m |
| Main Level | Dining Room | 6.5 m | 3.33 m | 6.5 m x 3.33 m |
| Main Level | Family Room | 5.13 m | 4.57 m | 5.13 m x 4.57 m |
| Main Level | Kitchen | 4.91 m | 4.7 m | 4.91 m x 4.7 m |
Utilities
| Electricity | Installed |
| Sewer | Installed |
Contact Us
Contact us for more information
Shawn Tahririha
Broker of Record
shaheenandcompany.com/
170 Merton St #313
Toronto, Ontario M4S 1A1
(416) 477-8000
(416) 987-3782
shaheenandcompany.com/
Alex Rastgar
Broker
shaheenandcompany.com/
170 Merton St #313
Toronto, Ontario M4S 1A1
(416) 477-8000
(416) 987-3782
shaheenandcompany.com/

