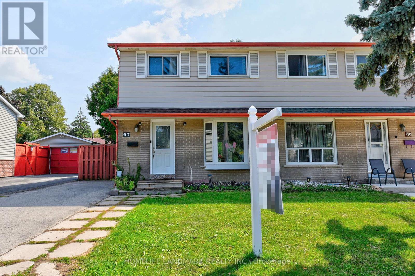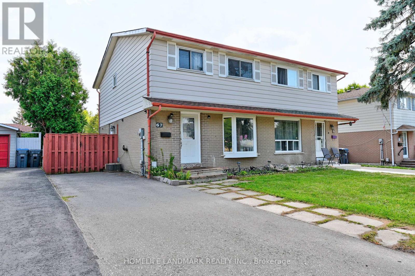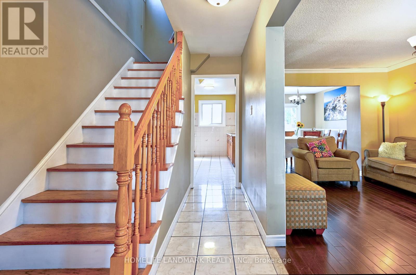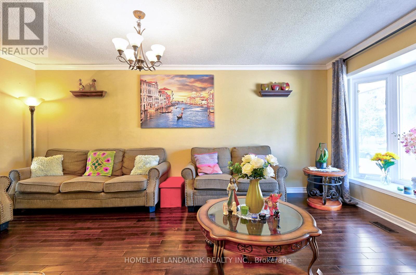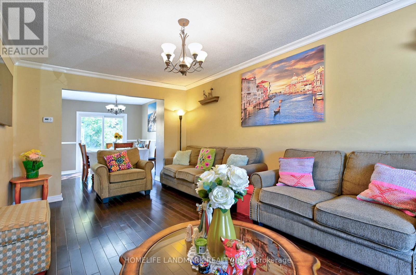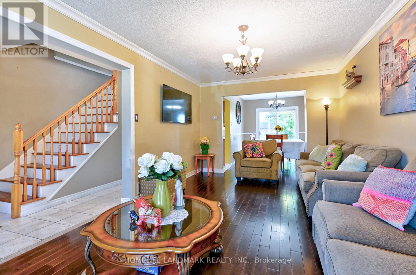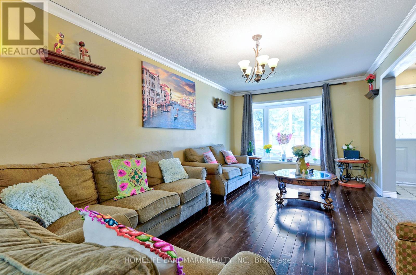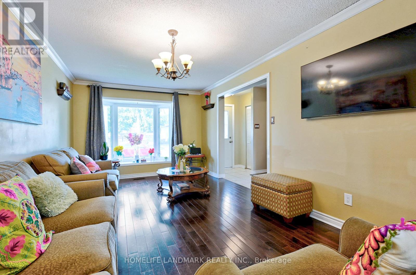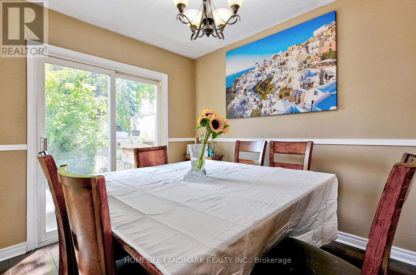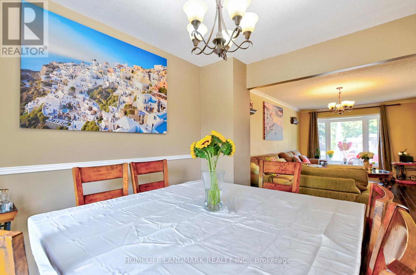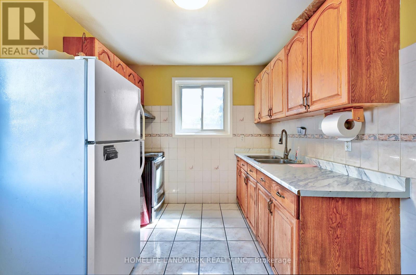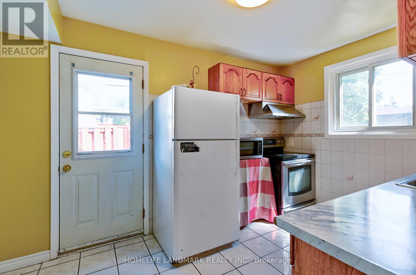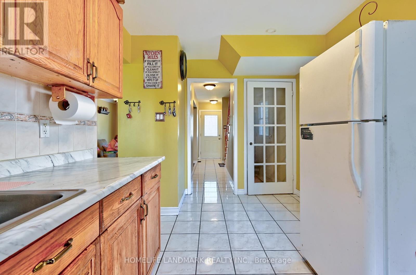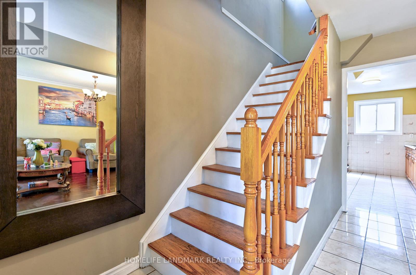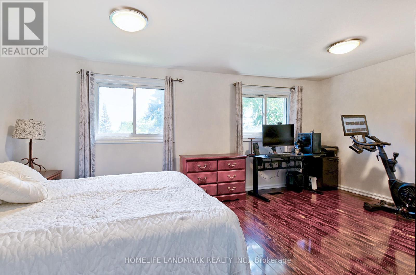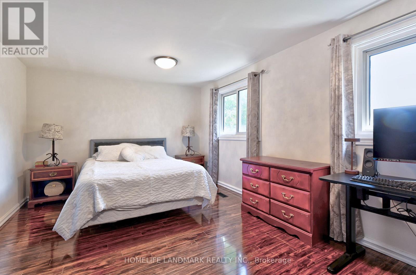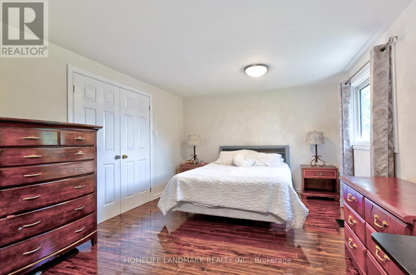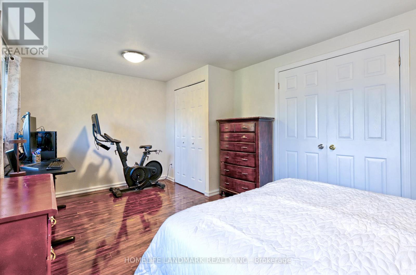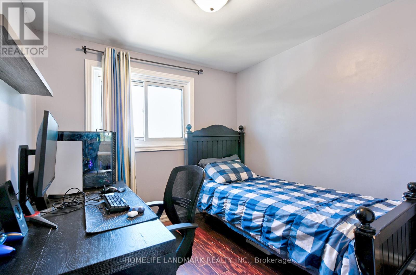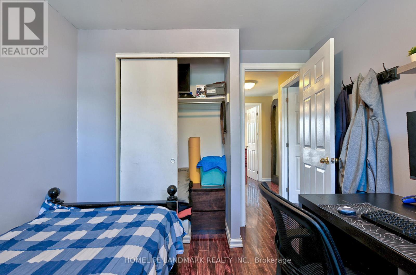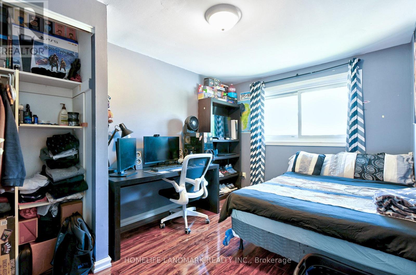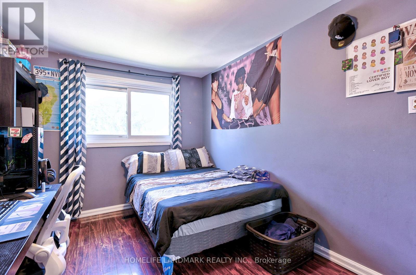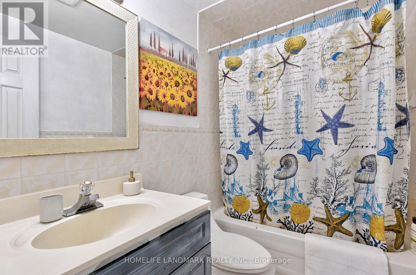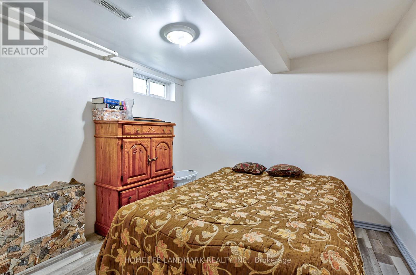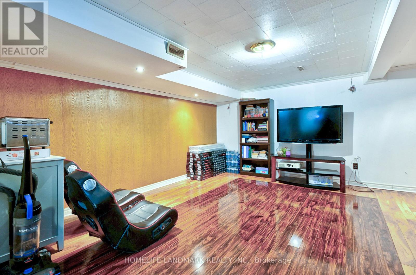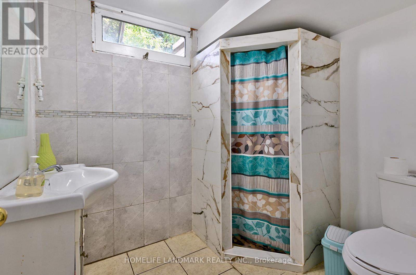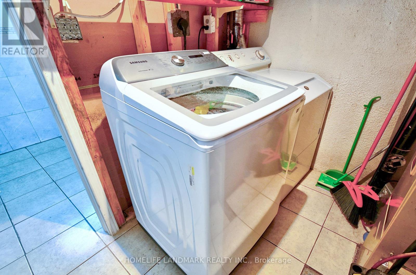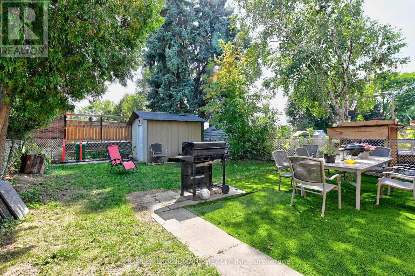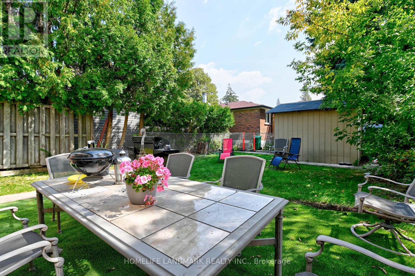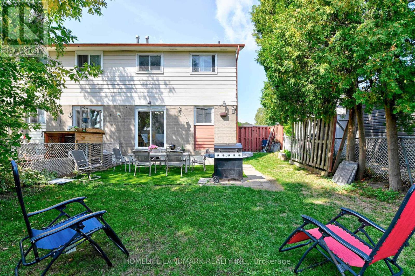67 Crawford Drive Brampton, Ontario L6V 2C6
$689,000
You are welcome to see this beautiful semi-detached, Move-in-Ready, Well-Maintained Home Situated in one of the Highly Desirable Madoc Areas in Brampton. It is very close to restaurants, Hospitals, Schools, and the 401/410/407 & GO Station, with Easy Access to Brampton Downtown. The house features a modern kitchen, open living and dining areas, and Spacious Bedrooms On the Upper Floor Level. Finished Basement Has One Bedroom/Rec Room /Washroom. Private Fenced Backyard With A Shed. (id:50886)
Property Details
| MLS® Number | W12402009 |
| Property Type | Single Family |
| Community Name | Madoc |
| Amenities Near By | Park, Schools |
| Equipment Type | Water Heater |
| Parking Space Total | 3 |
| Rental Equipment Type | Water Heater |
Building
| Bathroom Total | 2 |
| Bedrooms Above Ground | 3 |
| Bedrooms Below Ground | 1 |
| Bedrooms Total | 4 |
| Appliances | Dryer, Stove, Washer, Refrigerator |
| Basement Development | Finished |
| Basement Type | N/a (finished) |
| Construction Style Attachment | Semi-detached |
| Cooling Type | Central Air Conditioning |
| Exterior Finish | Aluminum Siding, Brick |
| Flooring Type | Hardwood, Ceramic, Laminate |
| Foundation Type | Poured Concrete |
| Heating Fuel | Natural Gas |
| Heating Type | Forced Air |
| Stories Total | 2 |
| Size Interior | 1,100 - 1,500 Ft2 |
| Type | House |
| Utility Water | Municipal Water |
Parking
| No Garage |
Land
| Acreage | No |
| Land Amenities | Park, Schools |
| Sewer | Sanitary Sewer |
| Size Depth | 100 Ft |
| Size Frontage | 30 Ft |
| Size Irregular | 30 X 100 Ft |
| Size Total Text | 30 X 100 Ft |
Rooms
| Level | Type | Length | Width | Dimensions |
|---|---|---|---|---|
| Second Level | Primary Bedroom | 5.43 m | 3.38 m | 5.43 m x 3.38 m |
| Second Level | Bedroom 2 | 3.98 m | 2.67 m | 3.98 m x 2.67 m |
| Second Level | Bedroom 3 | 2.97 m | 2.69 m | 2.97 m x 2.69 m |
| Basement | Bedroom 4 | 2.997 m | 2.997 m | 2.997 m x 2.997 m |
| Basement | Recreational, Games Room | 5.63 m | 5.38 m | 5.63 m x 5.38 m |
| Main Level | Living Room | 5.36 m | 3.15 m | 5.36 m x 3.15 m |
| Main Level | Dining Room | 3.2 m | 2.59 m | 3.2 m x 2.59 m |
| Main Level | Kitchen | 3.2 m | 2.57 m | 3.2 m x 2.57 m |
https://www.realtor.ca/real-estate/28859377/67-crawford-drive-brampton-madoc-madoc
Contact Us
Contact us for more information
Wasantha Abeysiri
Salesperson
(416) 992-8012
www.mississaugahomefinders.com/
7240 Woodbine Ave Unit 103
Markham, Ontario L3R 1A4
(905) 305-1600
(905) 305-1609
www.homelifelandmark.com/

