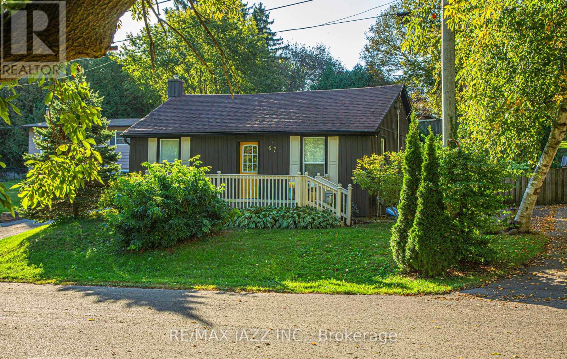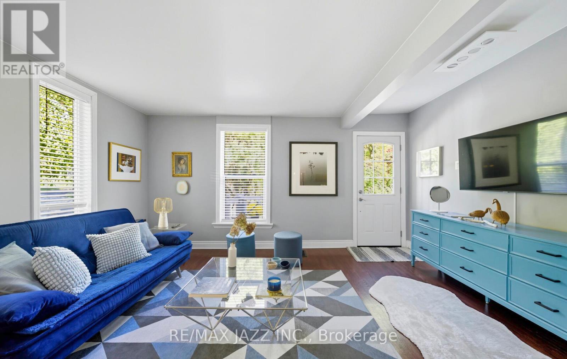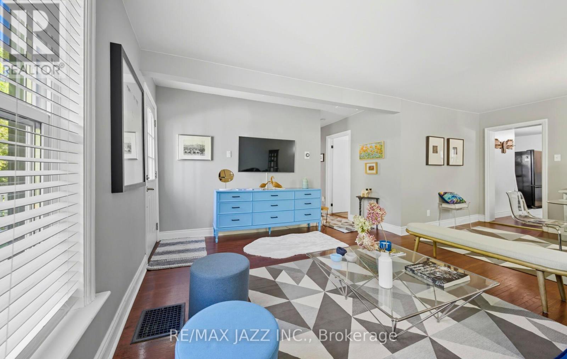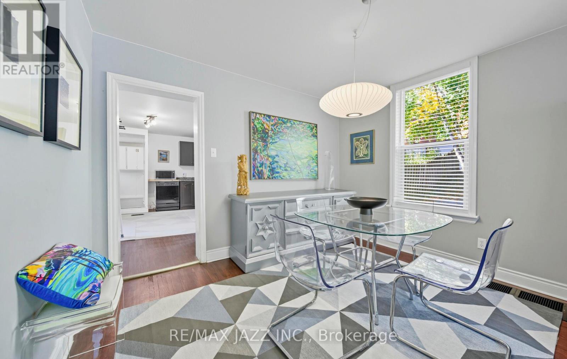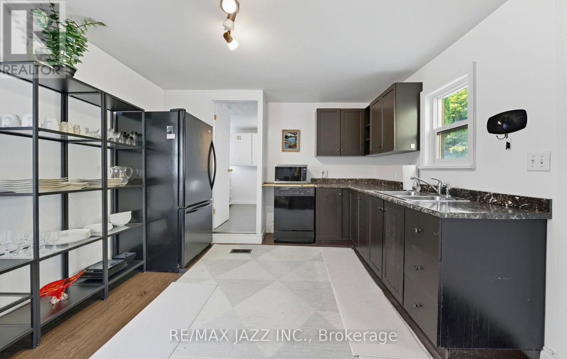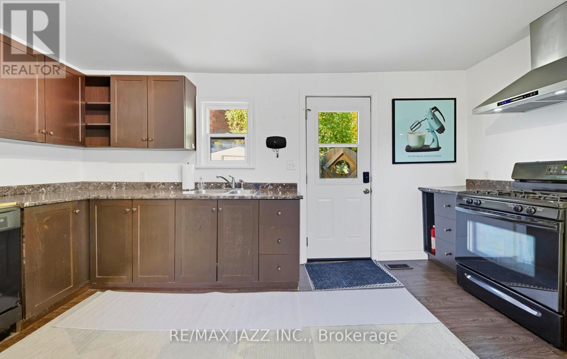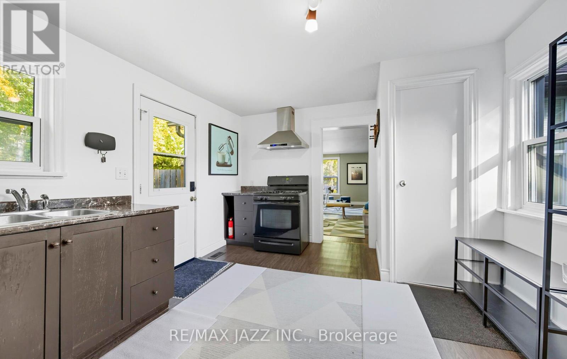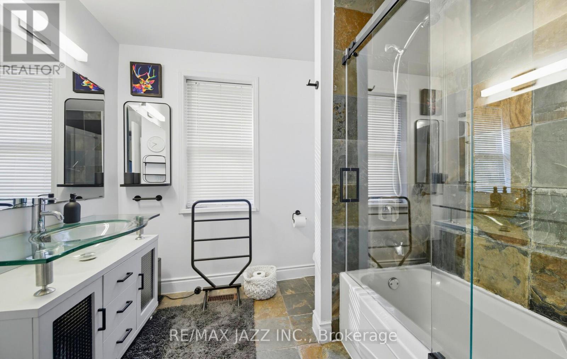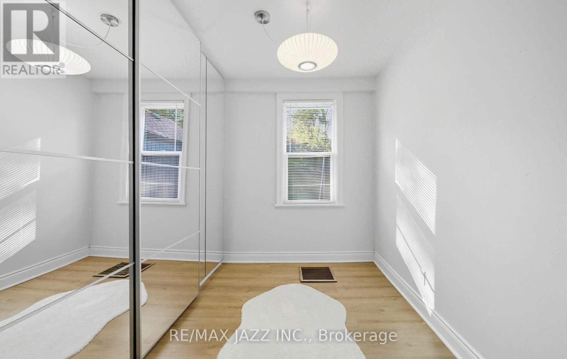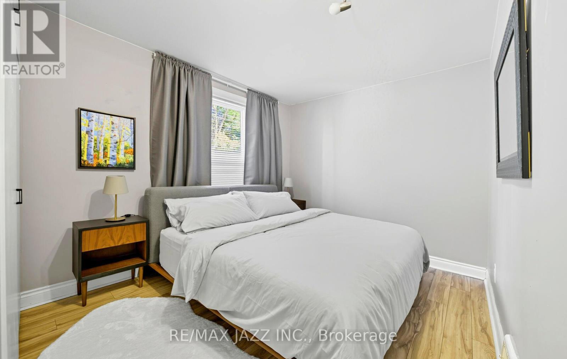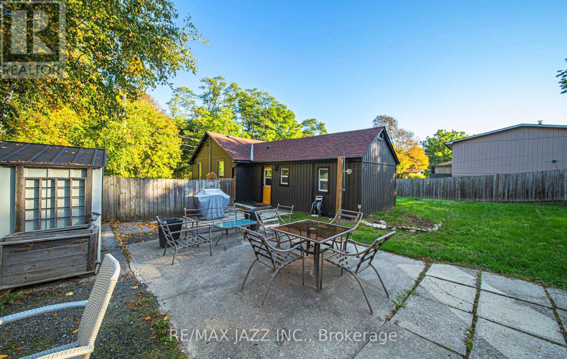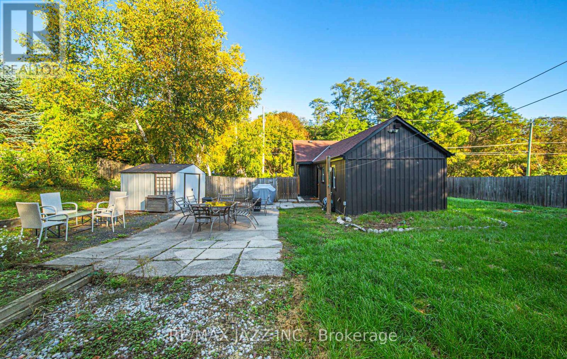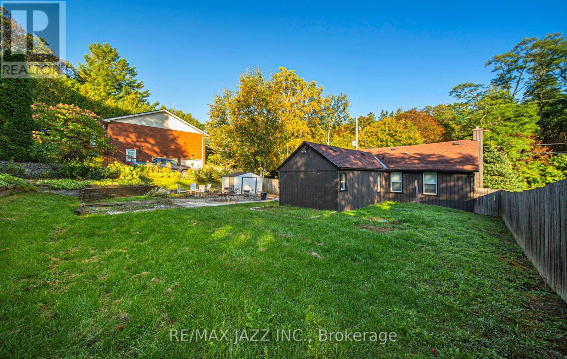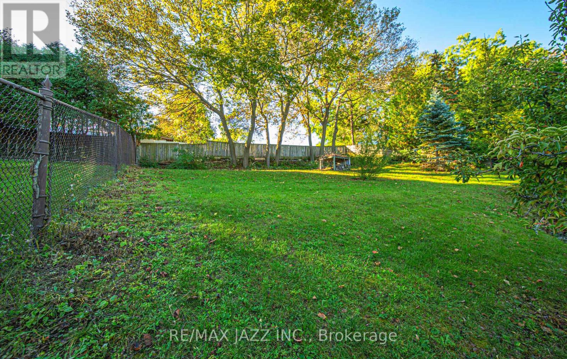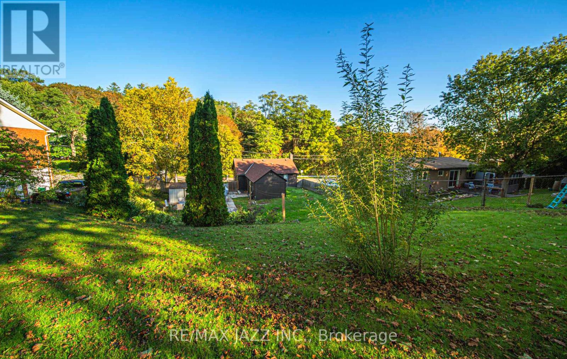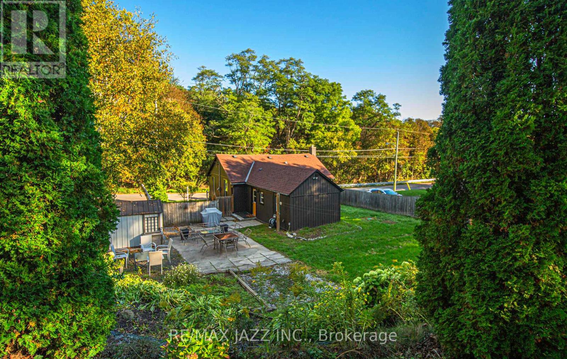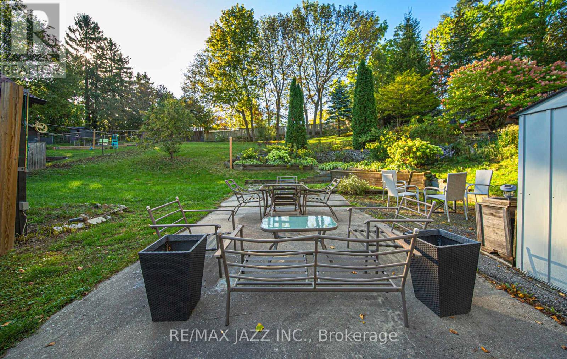67 Cumberland Street Port Hope, Ontario L1A 1Z6
2 Bedroom
1 Bathroom
700 - 1,100 ft2
Bungalow
Central Air Conditioning
Forced Air
$2,690 Monthly
Spacious Detached Rental 2 bedroom, 1-bath bungalow, private driveway. This very well kept, brightly painted and cleaned carpet-free detached home offers cozy rooms and a versatile main level featuring a living room and a convenient main floor laundry. Please note the *basement* is included in the rental. Tenants are responsible for all utilities costs. This home is tucked away in a dead-end quiet street, close to all amenities. (id:50886)
Property Details
| MLS® Number | X12428726 |
| Property Type | Single Family |
| Community Name | Port Hope |
| Features | Cul-de-sac, Sloping, Carpet Free |
| Parking Space Total | 2 |
| Structure | Porch, Patio(s) |
Building
| Bathroom Total | 1 |
| Bedrooms Above Ground | 2 |
| Bedrooms Total | 2 |
| Age | 100+ Years |
| Appliances | Dishwasher, Dryer, Microwave, Stove, Washer, Refrigerator |
| Architectural Style | Bungalow |
| Basement Type | Full |
| Construction Style Attachment | Detached |
| Cooling Type | Central Air Conditioning |
| Exterior Finish | Vinyl Siding |
| Foundation Type | Unknown |
| Heating Fuel | Natural Gas |
| Heating Type | Forced Air |
| Stories Total | 1 |
| Size Interior | 700 - 1,100 Ft2 |
| Type | House |
| Utility Water | Municipal Water |
Parking
| No Garage |
Land
| Acreage | No |
| Sewer | Septic System |
| Size Depth | 165 Ft |
| Size Frontage | 66 Ft |
| Size Irregular | 66 X 165 Ft |
| Size Total Text | 66 X 165 Ft |
Rooms
| Level | Type | Length | Width | Dimensions |
|---|---|---|---|---|
| Main Level | Living Room | 4.65 m | 3.58 m | 4.65 m x 3.58 m |
| Main Level | Dining Room | 3.45 m | 2.51 m | 3.45 m x 2.51 m |
| Main Level | Kitchen | 4.65 m | 3.4 m | 4.65 m x 3.4 m |
| Main Level | Primary Bedroom | 3.99 m | 2.87 m | 3.99 m x 2.87 m |
| Main Level | Bedroom 2 | 3.45 m | 2.62 m | 3.45 m x 2.62 m |
| Main Level | Laundry Room | 3.43 m | 2.62 m | 3.43 m x 2.62 m |
https://www.realtor.ca/real-estate/28917127/67-cumberland-street-port-hope-port-hope
Contact Us
Contact us for more information
Joann Visaretis
Salesperson
visaproperties.com/
www.facebook.com/soldbyvisa/
twitter.com/VISA7777
www.linkedin.com/in/joann-visaretis-7baa8416/
RE/MAX Jazz Inc.
21 Drew Street
Oshawa, Ontario L1H 4Z7
21 Drew Street
Oshawa, Ontario L1H 4Z7
(905) 728-1600
(905) 436-1745

