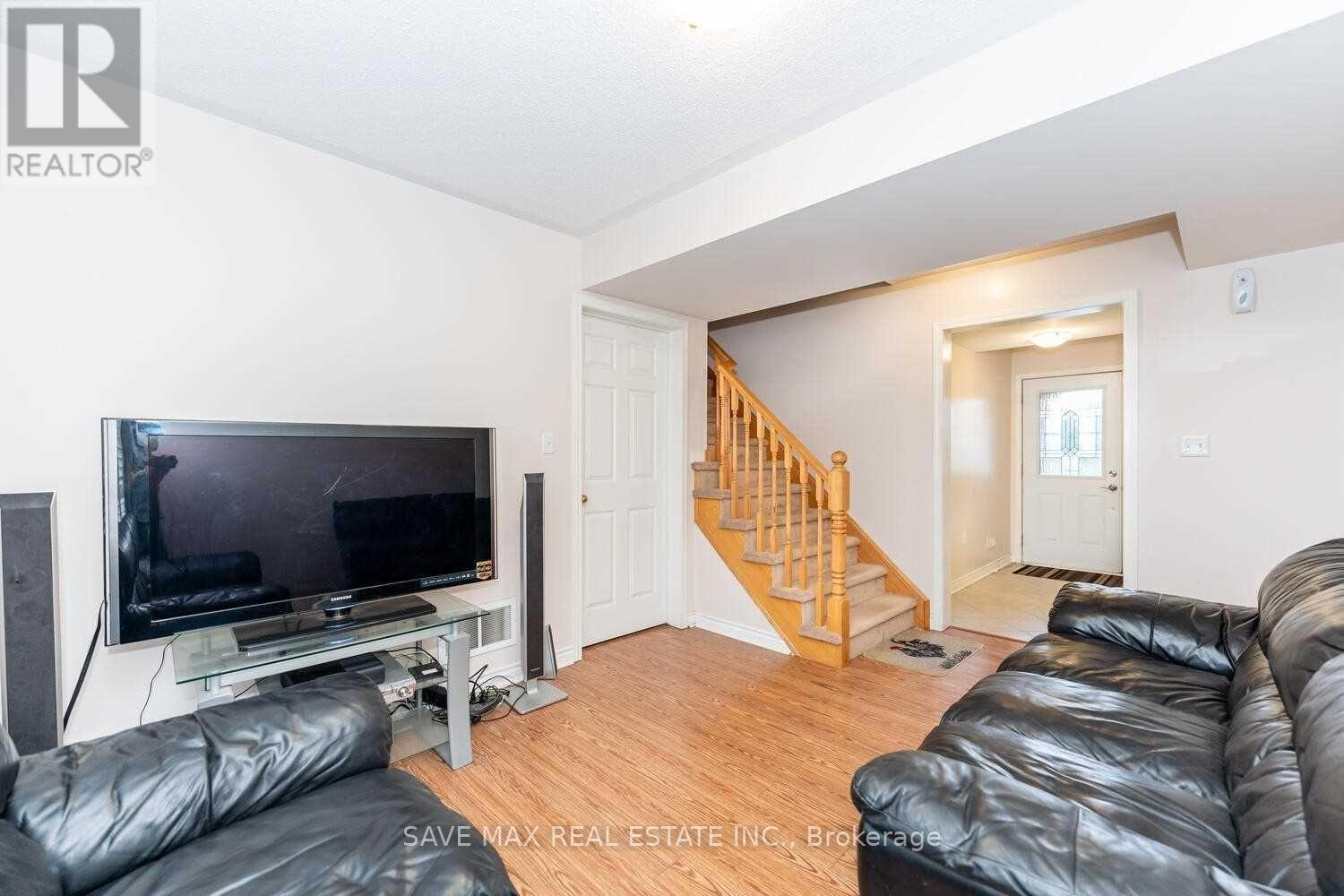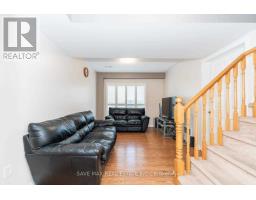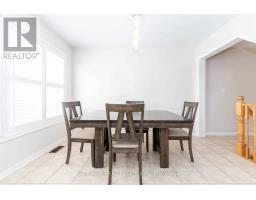67 Decker Hollow Circle Brampton, Ontario L6X 0L5
$3,000 Monthly
The Most Sought Out Neighborhood Of Brampton, The House That You Have Been Looking For Is Finally Available For Lease. This Beautifully Well Kept Freehold Townhouse Is Steps From Mt. Pleasant Go Station. Main Floor Offers Good Size Formal Family Room Overlooking To Patio. 2nd Floor Comes With Combined Living/Dinning Room With Pot Light. Chefs Delight Kitchen With S/S Appliances And Backsplash. Formal Breakfast Area. 3rd Floor Offers Huge Master Bedroom With 4Pc Ensuite And W/I Closet. 2 Other Size Bedroom. Laminate Flooring On The Ground And 2nd Floor. Main Floor Laundry. Access To Garage From Inside The House. **** EXTRAS **** Fabulous Location-Close To Trails-Parks-School-Restaurants-Fitness Centre, Retail Stores-Food Markets & More. Awesome For Commuters With Mt. Pleasant Go Station Just Minutes Away. (id:50886)
Property Details
| MLS® Number | W11825103 |
| Property Type | Single Family |
| Community Name | Credit Valley |
| Features | In Suite Laundry |
| ParkingSpaceTotal | 3 |
Building
| BathroomTotal | 3 |
| BedroomsAboveGround | 3 |
| BedroomsTotal | 3 |
| BasementDevelopment | Finished |
| BasementFeatures | Walk Out |
| BasementType | N/a (finished) |
| ConstructionStyleAttachment | Attached |
| CoolingType | Central Air Conditioning |
| ExteriorFinish | Brick |
| FlooringType | Ceramic, Laminate, Carpeted |
| HalfBathTotal | 1 |
| HeatingFuel | Natural Gas |
| HeatingType | Forced Air |
| StoriesTotal | 3 |
| Type | Row / Townhouse |
| UtilityWater | Municipal Water |
Parking
| Attached Garage |
Land
| Acreage | No |
| Sewer | Sanitary Sewer |
Rooms
| Level | Type | Length | Width | Dimensions |
|---|---|---|---|---|
| Second Level | Kitchen | 3.3 m | 2.39 m | 3.3 m x 2.39 m |
| Second Level | Eating Area | 3.3 m | 3 m | 3.3 m x 3 m |
| Second Level | Living Room | 5.65 m | 4.05 m | 5.65 m x 4.05 m |
| Second Level | Dining Room | 5.65 m | 4.05 m | 5.65 m x 4.05 m |
| Third Level | Bedroom | 3.9 m | 3.35 m | 3.9 m x 3.35 m |
| Third Level | Bedroom 2 | 3.1 m | 2.85 m | 3.1 m x 2.85 m |
| Third Level | Bedroom 3 | 2.7 m | 2.7 m | 2.7 m x 2.7 m |
| Ground Level | Family Room | 5.6 m | 3 m | 5.6 m x 3 m |
| Ground Level | Laundry Room | Measurements not available |
Interested?
Contact us for more information
Ankurdeep Ankurdeep
Salesperson
1550 Enterprise Rd #305
Mississauga, Ontario L4W 4P4



















































