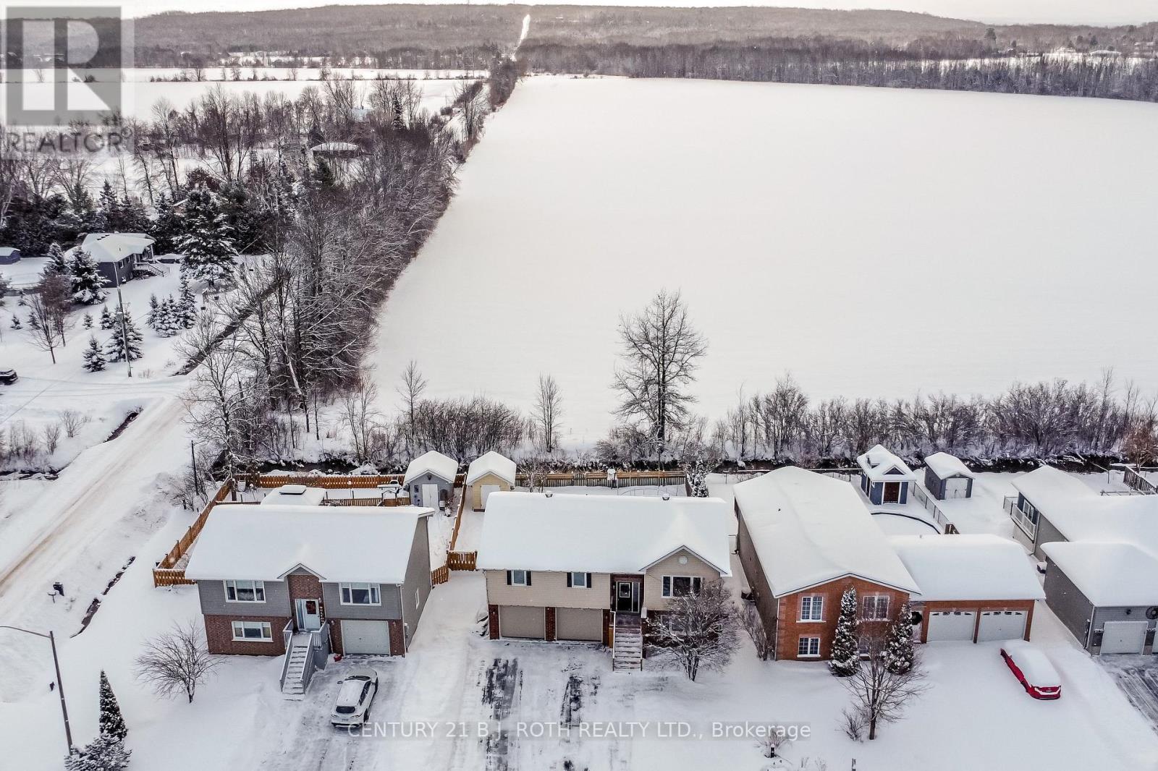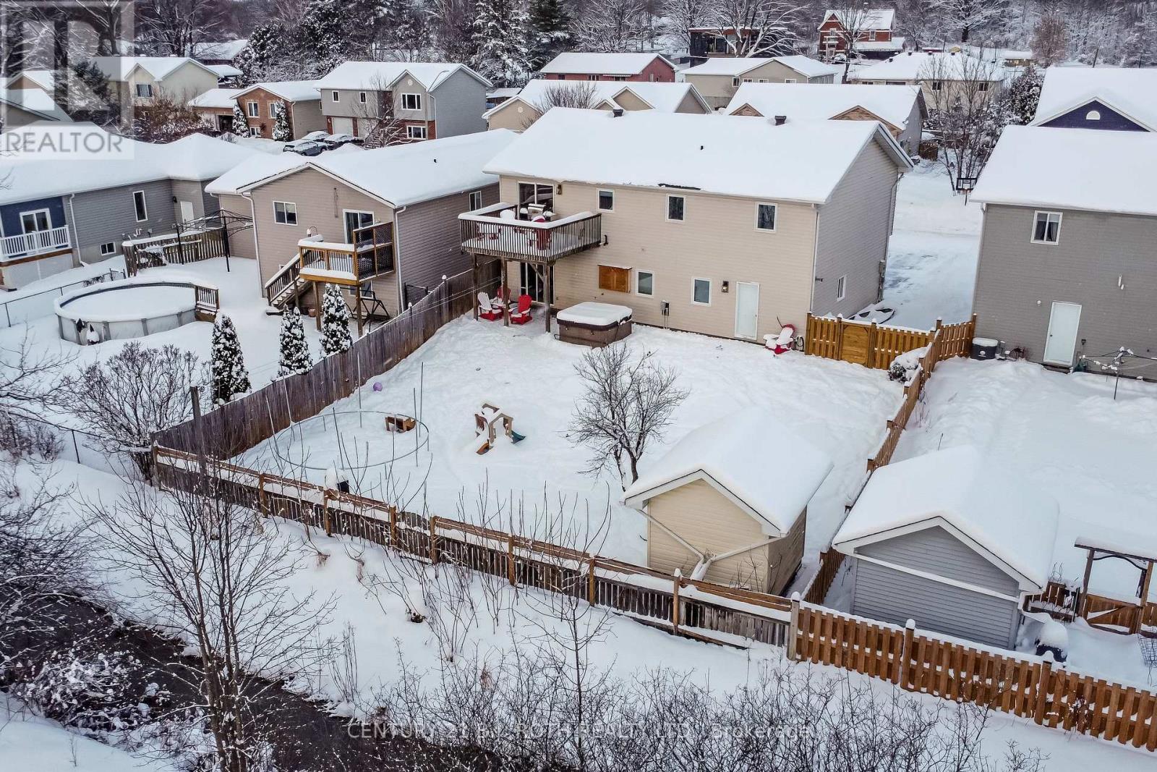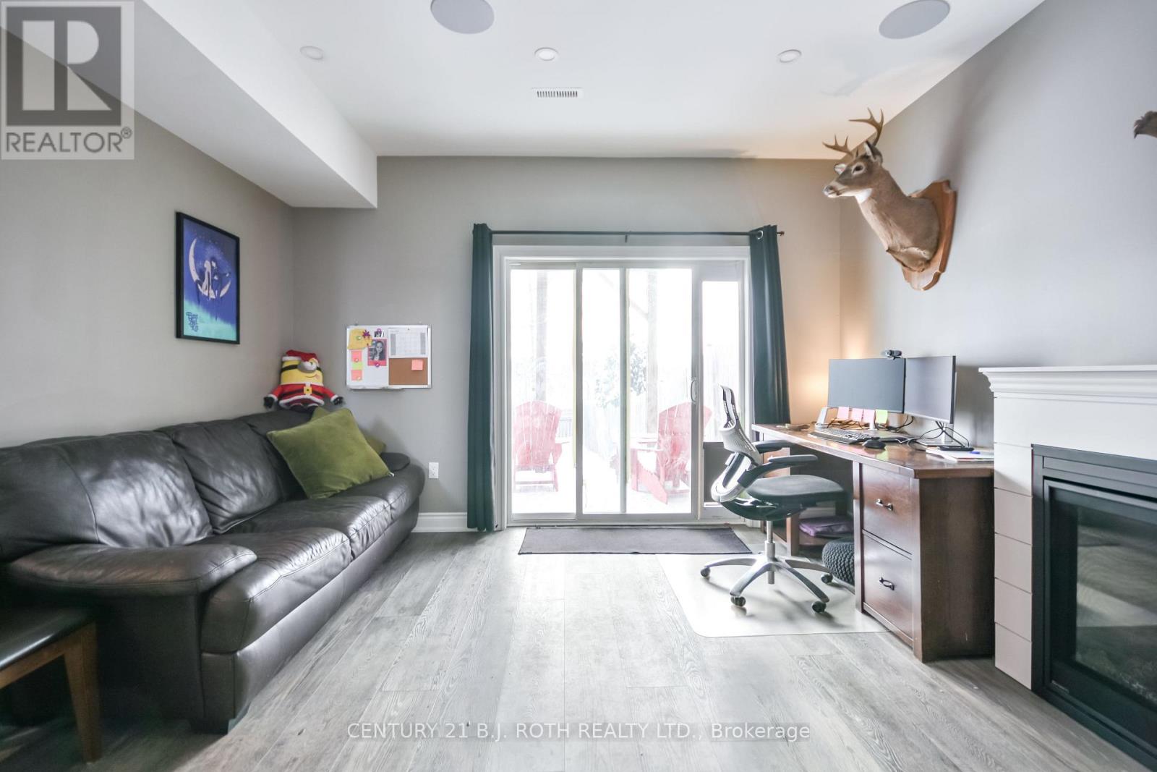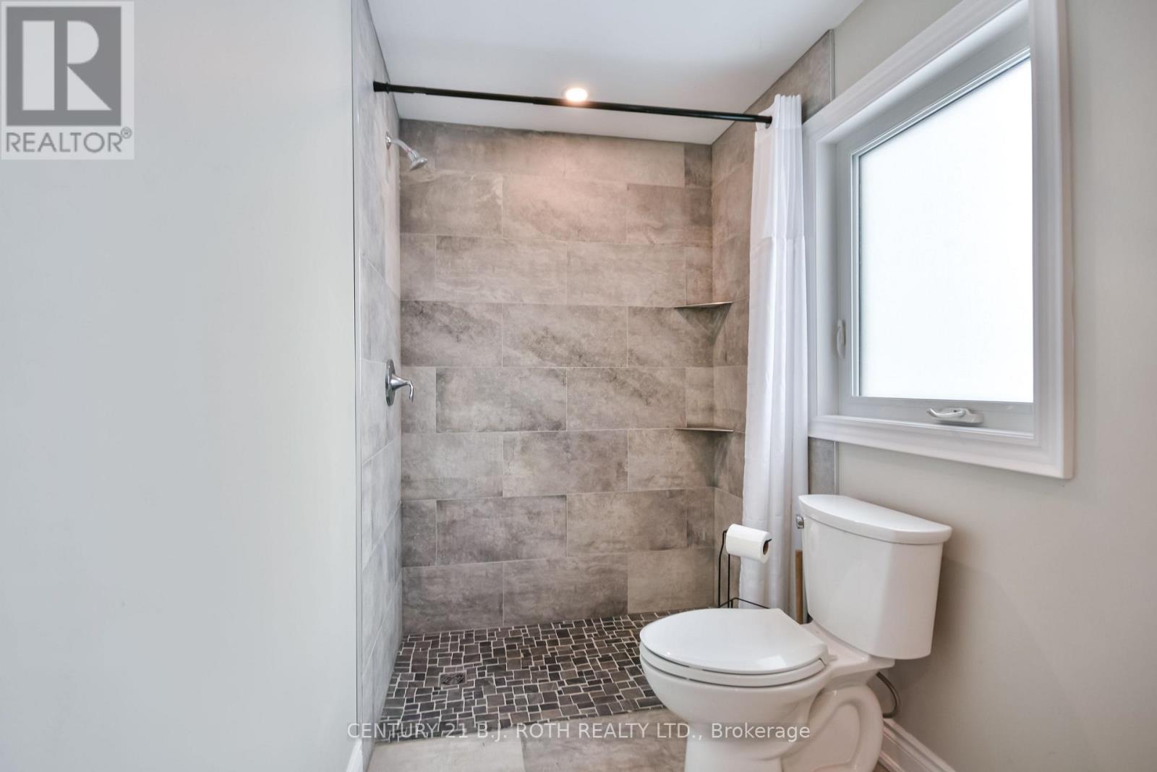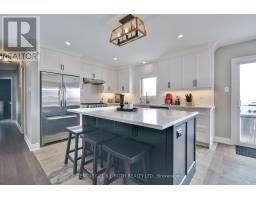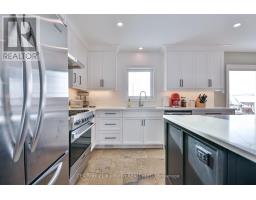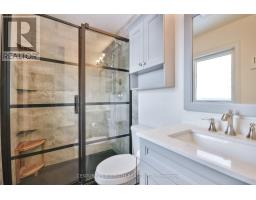67 Donlands Court Severn, Ontario L0K 1E0
$899,000
Professionally Renovated from Top to Bottom. This stunning turn-key raised bungalow is loaded with high end upgrades and provides stunning views onto farmland! This home comes with 3 spacious bedrooms up and 1 bedroom in basement. Three fully renovated 3 bathrooms which includes a stunning 3pc primary ensuite . Approximately 1300 sq ft above grade plus a fully finished basement. The stunning custom Kas Kitchen with lrg island will surely impress. The kitchen offers plenty of cabinetry w/soft close doors, crown moulding, white tile backsplash in herringbone design, Quartz countertops, garbage/recycling pull outs and so much more. Quality hardwood floors and ceramic tile throughout entire main level. This bright walk-out basement offers the convenience of inside entry from garage directly into a custom mud room providing plenty of storage options, a bedroom with large windows, rec room with gas fireplace and a combo laundry room and 3 pc bath. Enjoy the comforts of a heated double car garage with 2 door openers. All renovations completed in 2022/2023 includes (garage heater, all bathrooms, new kitchen, new windows, mud room, new hardwood & tile, new light fixtures, new central air conditioner, new gas fireplace, new basement vinyl plank floors, new railings at entry, freshly painted, new front steps). No neighbours behind. All quality appliances in the home are included in the sale. Shows 10+++. (id:50886)
Property Details
| MLS® Number | S11909767 |
| Property Type | Single Family |
| Community Name | Coldwater |
| Easement | Other |
| Equipment Type | Water Heater |
| Features | Flat Site |
| Parking Space Total | 6 |
| Rental Equipment Type | Water Heater |
| Structure | Deck |
| View Type | View |
Building
| Bathroom Total | 3 |
| Bedrooms Above Ground | 3 |
| Bedrooms Below Ground | 1 |
| Bedrooms Total | 4 |
| Age | 16 To 30 Years |
| Amenities | Fireplace(s) |
| Appliances | Water Meter, Water Heater, Water Softener, Garage Door Opener Remote(s), Dishwasher, Dryer, Garage Door Opener, Hood Fan, Stove, Washer, Window Coverings, Refrigerator |
| Architectural Style | Raised Bungalow |
| Basement Features | Walk Out |
| Basement Type | N/a |
| Construction Style Attachment | Detached |
| Cooling Type | Central Air Conditioning |
| Exterior Finish | Brick Facing, Vinyl Siding |
| Fire Protection | Smoke Detectors |
| Fireplace Present | Yes |
| Fireplace Total | 1 |
| Foundation Type | Concrete, Poured Concrete |
| Heating Fuel | Natural Gas |
| Heating Type | Forced Air |
| Stories Total | 1 |
| Size Interior | 1,100 - 1,500 Ft2 |
| Type | House |
| Utility Water | Municipal Water |
Parking
| Attached Garage | |
| Garage | |
| Inside Entry |
Land
| Access Type | Year-round Access |
| Acreage | No |
| Fence Type | Fenced Yard |
| Sewer | Sanitary Sewer |
| Size Depth | 118 Ft |
| Size Frontage | 60 Ft |
| Size Irregular | 60 X 118 Ft ; 60' X 118' |
| Size Total Text | 60 X 118 Ft ; 60' X 118'|under 1/2 Acre |
| Zoning Description | R1 & Ep |
Rooms
| Level | Type | Length | Width | Dimensions |
|---|---|---|---|---|
| Lower Level | Bedroom | 2.89 m | 3.96 m | 2.89 m x 3.96 m |
| Lower Level | Mud Room | 3.96 m | 1.67 m | 3.96 m x 1.67 m |
| Lower Level | Bathroom | 4.26 m | 1.52 m | 4.26 m x 1.52 m |
| Lower Level | Recreational, Games Room | 5.02 m | 3.96 m | 5.02 m x 3.96 m |
| Main Level | Living Room | 5.33 m | 4.03 m | 5.33 m x 4.03 m |
| Main Level | Dining Room | 2.89 m | 3.27 m | 2.89 m x 3.27 m |
| Main Level | Kitchen | 3.81 m | 3.2 m | 3.81 m x 3.2 m |
| Main Level | Primary Bedroom | 4.26 m | 3.35 m | 4.26 m x 3.35 m |
| Main Level | Bedroom | 3.63 m | 3.53 m | 3.63 m x 3.53 m |
| Main Level | Bedroom | 3.65 m | 3.2 m | 3.65 m x 3.2 m |
| Main Level | Bathroom | 1.52 m | 3.04 m | 1.52 m x 3.04 m |
| Main Level | Bathroom | 1.52 m | 2.43 m | 1.52 m x 2.43 m |
Utilities
| Cable | Installed |
| Wireless | Available |
https://www.realtor.ca/real-estate/27771516/67-donlands-court-severn-coldwater-coldwater
Contact Us
Contact us for more information
Blair Smith
Salesperson
355 Bayfield Street, Unit 5, 106299 & 100088
Barrie, Ontario L4M 3C3
(705) 721-9111
(705) 721-9182
bjrothrealty.c21.ca/
Tim Hewitt
Salesperson
355 Bayfield Street, Unit 5, 106299 & 100088
Barrie, Ontario L4M 3C3
(705) 721-9111
(705) 721-9182
bjrothrealty.c21.ca/


