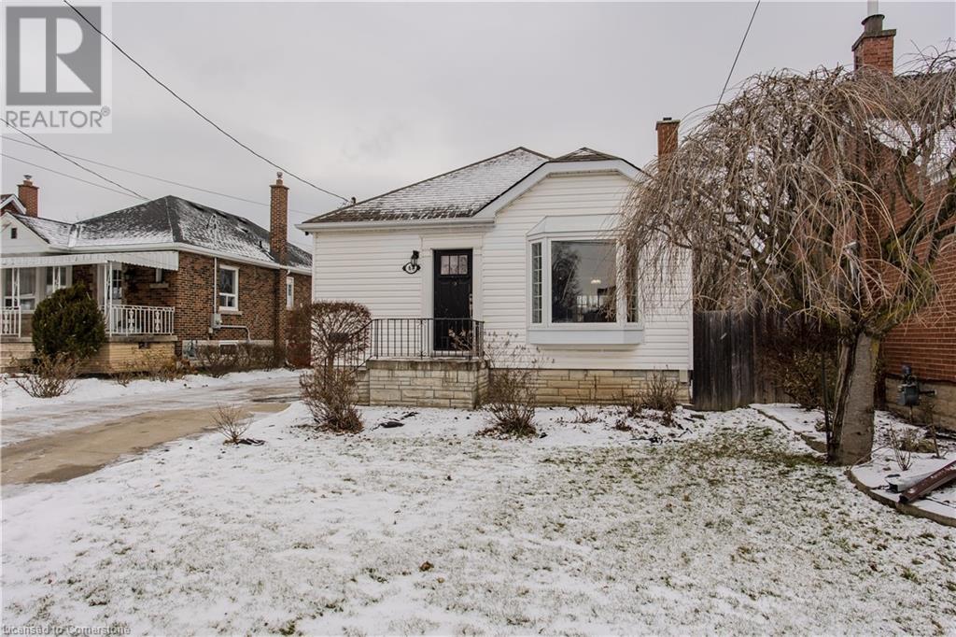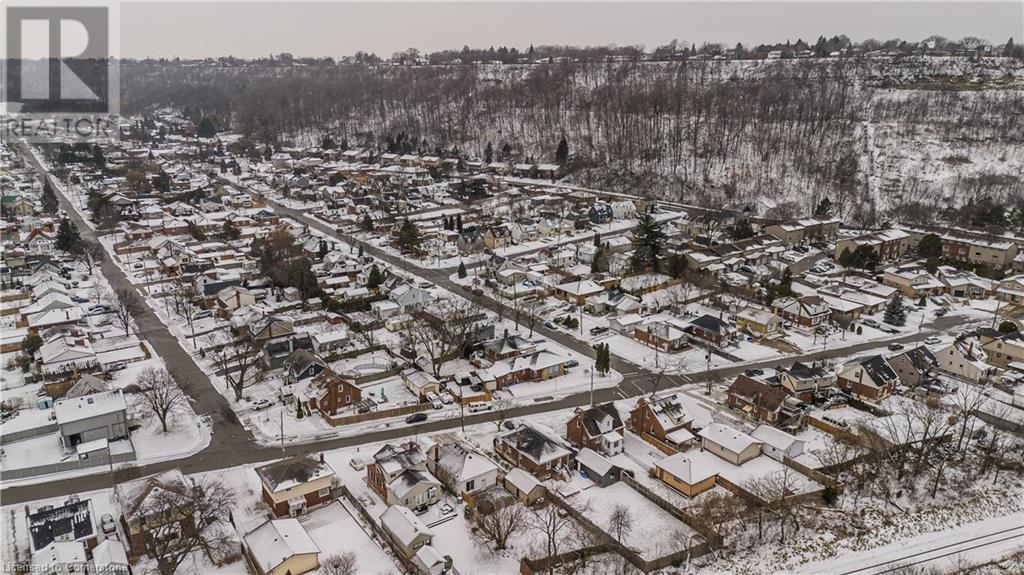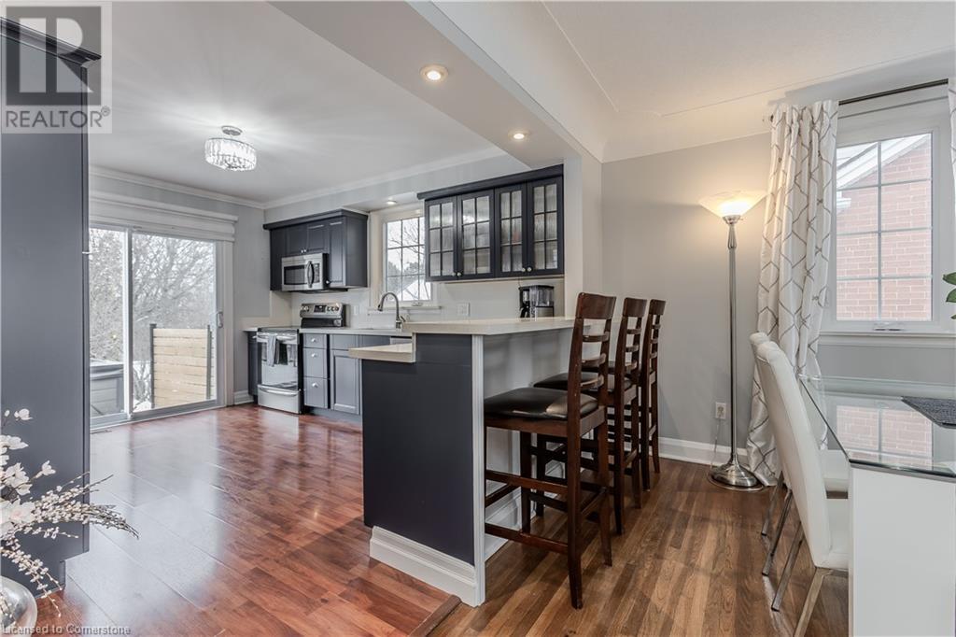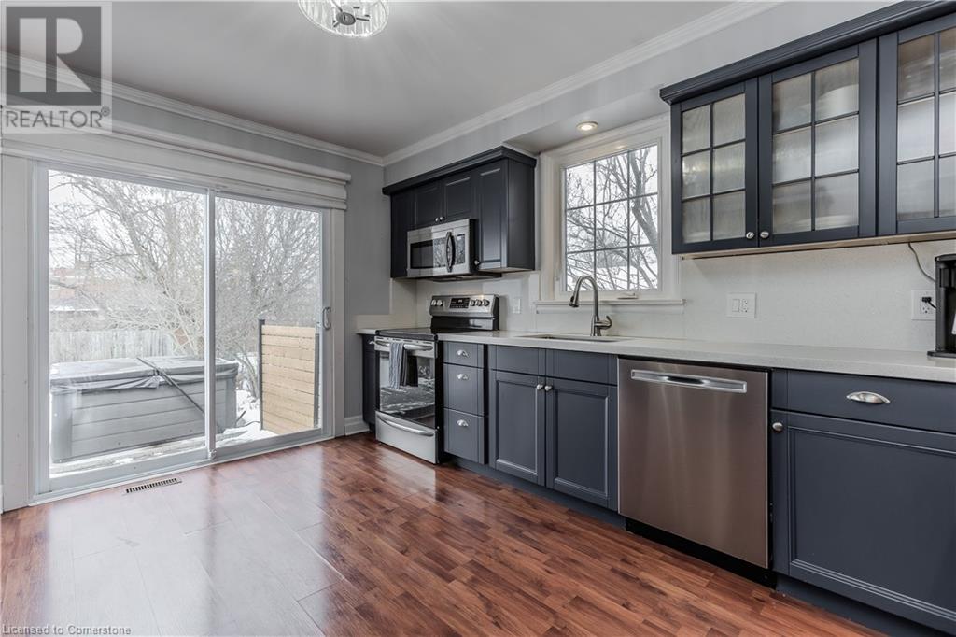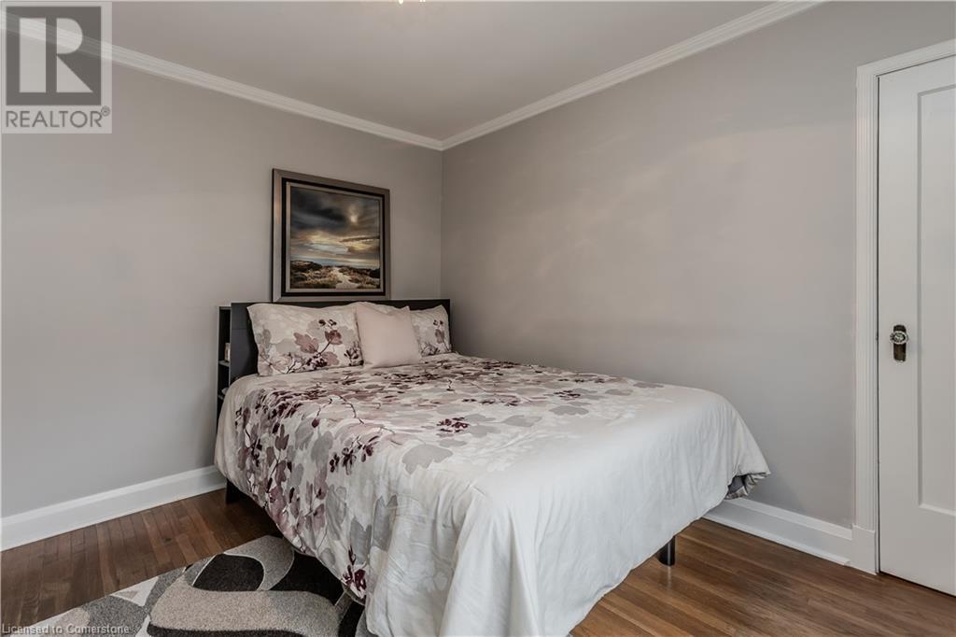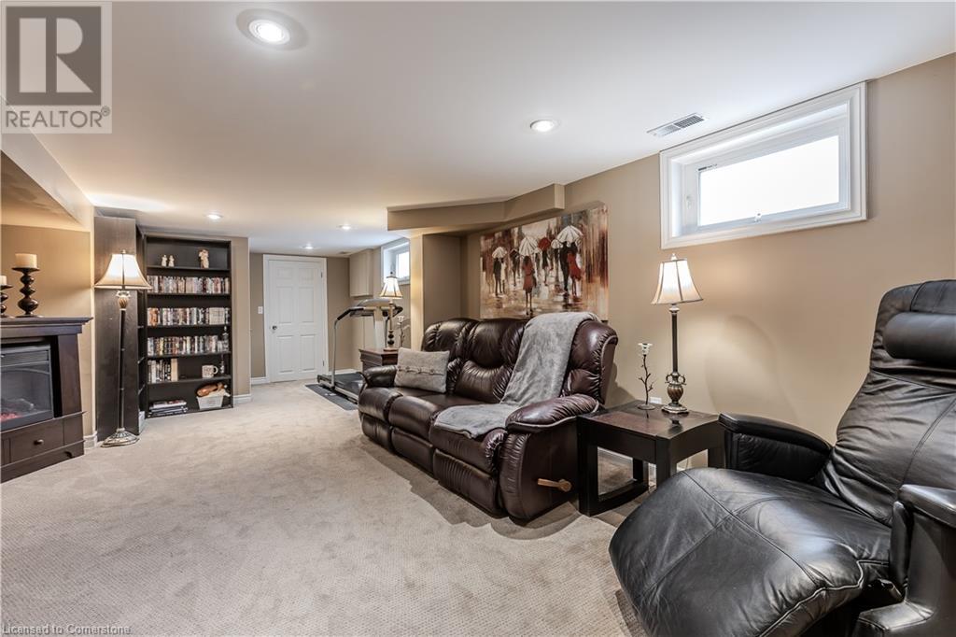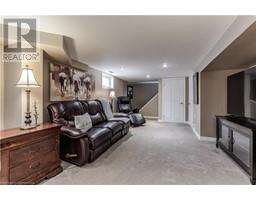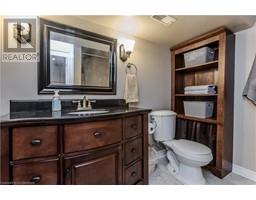67 Dunkirk Drive Hamilton, Ontario L8K 4W9
$729,000
Welcome to 67 Dunkirk Drive, a meticulous, move-in ready bungalow in Hamilton's sought-after Rosedale neighbourhood. This well-maintained home offers 1,696 sqft of total living space, and a prime location close to schools, transit, and the famous Rail Trail on the escarpment. The property boasts ample parking with space for up to five cars and a neatly kept front yard that enhances its curb appeal. Step inside to a carpet-free main floor designed for comfort and functionality. The open-concept living and dining area features a large bay window and crown moulding that adds a touch of elegance. This space seamlessly connects to the modern kitchen, complete with a breakfast bar, glass cabinets, newer stainless steel appliances, quartz countertops/backsplash, and plenty of storage. An updated sliding glass door leads to the expansive backyard. The main floor also includes a spacious primary bedroom with a private 4-piece ensuite, along with a second well-sized bedroom. The fully finished lower level, with its own separate entrance, offers a large recreation room with pot lighting, a 4-piece bath, and a dedicated laundry area—extending your living space. Enjoy the large, fully fenced backyard featuring a recently installed cement patio (2023), hot tub (2021) with new privacy fence, and plenty of green space for children to play or for hosting gatherings. This move-in-ready home offers modern comforts in a desirable lifestyle location. Don’t miss this fantastic opportunity! (id:50886)
Property Details
| MLS® Number | 40690880 |
| Property Type | Single Family |
| AmenitiesNearBy | Golf Nearby, Park, Place Of Worship, Public Transit, Schools |
| EquipmentType | Water Heater |
| ParkingSpaceTotal | 6 |
| RentalEquipmentType | Water Heater |
Building
| BathroomTotal | 2 |
| BedroomsAboveGround | 2 |
| BedroomsTotal | 2 |
| Appliances | Dishwasher, Dryer, Refrigerator, Stove, Washer, Window Coverings, Hot Tub |
| ArchitecturalStyle | Bungalow |
| BasementDevelopment | Finished |
| BasementType | Full (finished) |
| ConstructionStyleAttachment | Detached |
| CoolingType | Central Air Conditioning |
| ExteriorFinish | Brick, Vinyl Siding |
| FoundationType | Block |
| HeatingFuel | Natural Gas |
| HeatingType | Forced Air |
| StoriesTotal | 1 |
| SizeInterior | 1696 Sqft |
| Type | House |
| UtilityWater | Municipal Water |
Parking
| Detached Garage |
Land
| AccessType | Road Access, Highway Nearby |
| Acreage | No |
| LandAmenities | Golf Nearby, Park, Place Of Worship, Public Transit, Schools |
| Sewer | Municipal Sewage System |
| SizeDepth | 115 Ft |
| SizeFrontage | 48 Ft |
| SizeTotalText | Under 1/2 Acre |
| ZoningDescription | C |
Rooms
| Level | Type | Length | Width | Dimensions |
|---|---|---|---|---|
| Basement | Other | 11'9'' x 15'2'' | ||
| Basement | Laundry Room | 11'9'' x 20'2'' | ||
| Basement | 4pc Bathroom | 7'2'' x 7'11'' | ||
| Basement | Recreation Room | 13'3'' x 28'4'' | ||
| Main Level | Bedroom | 11'2'' x 10'2'' | ||
| Main Level | 4pc Bathroom | 7'10'' x 6'1'' | ||
| Main Level | Primary Bedroom | 11'2'' x 10'10'' | ||
| Main Level | Kitchen | 11'4'' x 13'6'' | ||
| Main Level | Dining Room | 11'4'' x 9'8'' | ||
| Main Level | Living Room | 14'4'' x 12'7'' |
https://www.realtor.ca/real-estate/27810188/67-dunkirk-drive-hamilton
Interested?
Contact us for more information
Cathy Rocca
Salesperson
3060 Mainway Suite 200a
Burlington, Ontario L7M 1A3
Peter Anelli-Rocca
Broker
3060 Mainway Suite 200a
Burlington, Ontario L7M 1A3



