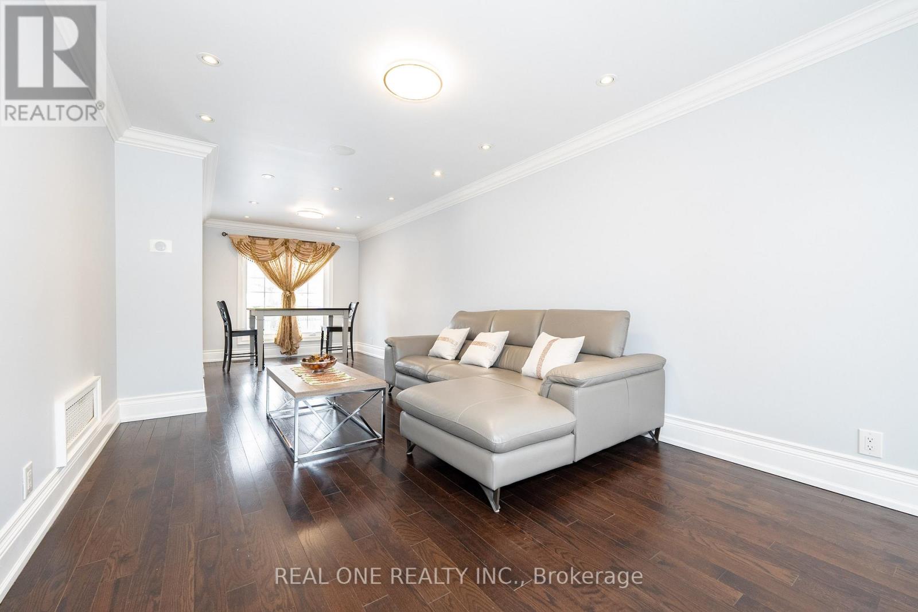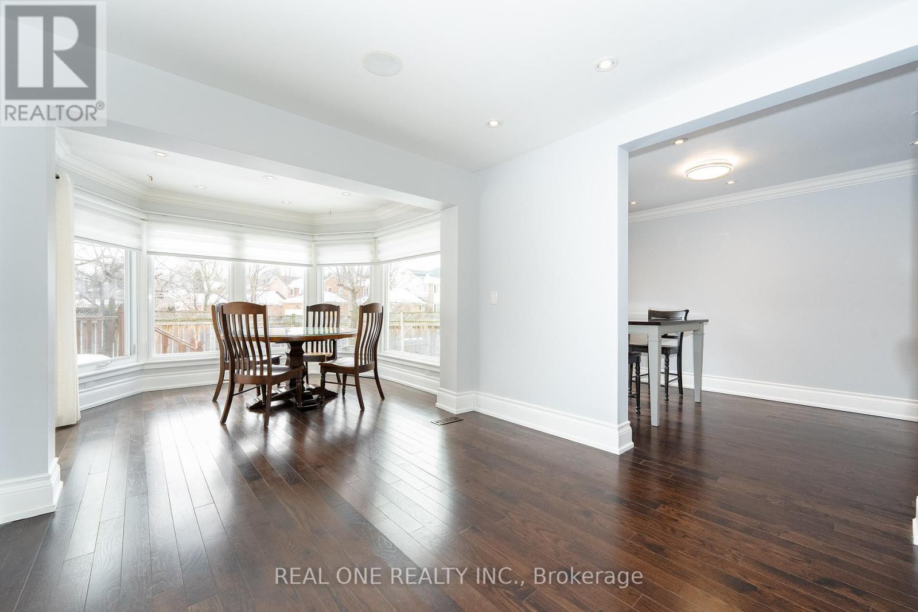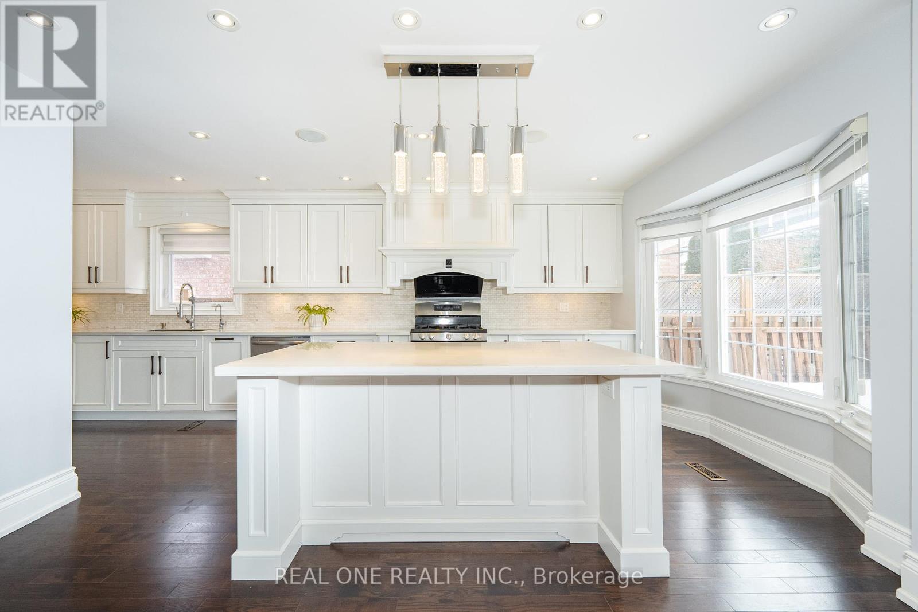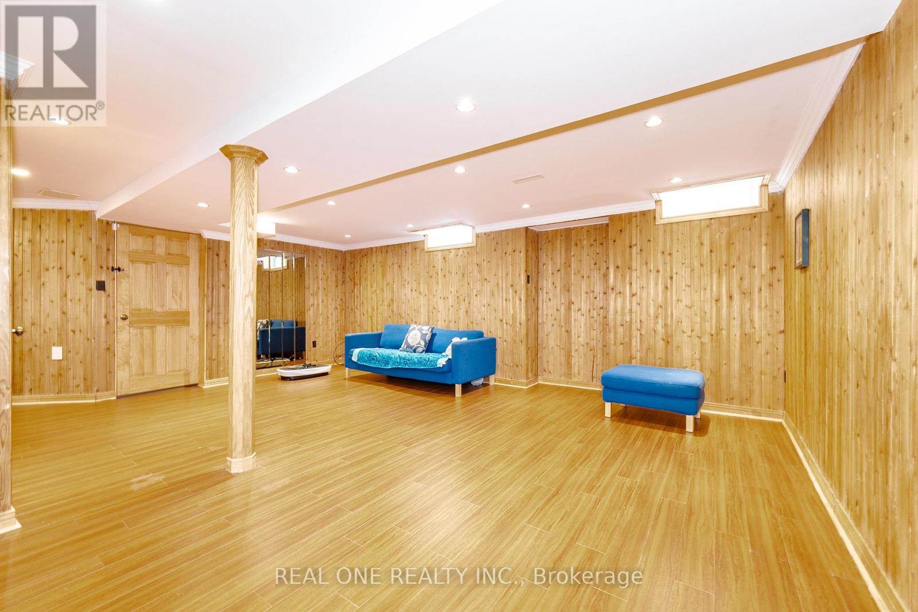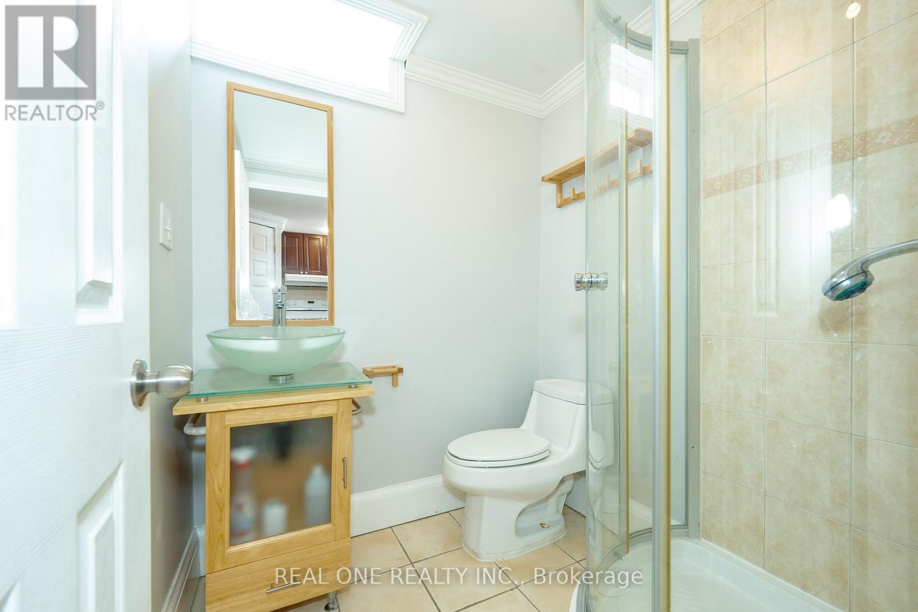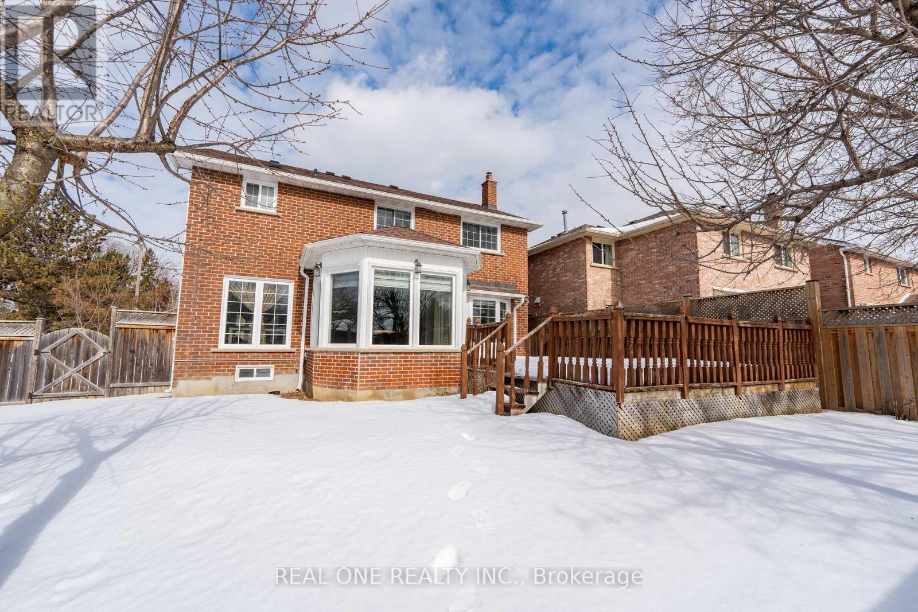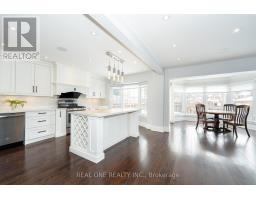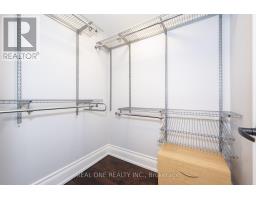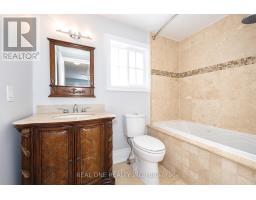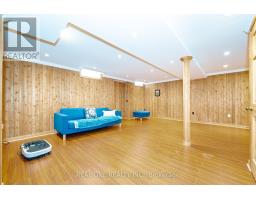67 Eleanor Circle Richmond Hill, Ontario L4C 6K6
4 Bedroom
4 Bathroom
2,000 - 2,500 ft2
Central Air Conditioning
Forced Air
$1,688,000
Amazing Location For This Lovely 4-Bedroom Family Home On A Safe & Quiet Circle Within The Prestigious South Richvale. Hardwood on Main & 2nd, Smooth Ceiling W/Lots of P/Lights. Walking Distance To Yonge St, Schools, Library, Parks, Playground And Public Transit. Close To Go Station, Yrt/Viva, Shopping Plaza, Highway 404 and 407. Freshly Painted. Frontage As Per New Survey Attached (id:50886)
Property Details
| MLS® Number | N12079093 |
| Property Type | Single Family |
| Community Name | South Richvale |
| Features | Carpet Free |
| Parking Space Total | 5 |
Building
| Bathroom Total | 4 |
| Bedrooms Above Ground | 4 |
| Bedrooms Total | 4 |
| Appliances | Dishwasher, Dryer, Garage Door Opener, Microwave, Hood Fan, Stove, Washer, Window Coverings, Refrigerator |
| Basement Development | Finished |
| Basement Features | Separate Entrance |
| Basement Type | N/a (finished) |
| Construction Style Attachment | Detached |
| Cooling Type | Central Air Conditioning |
| Exterior Finish | Brick |
| Flooring Type | Tile, Laminate, Hardwood |
| Foundation Type | Unknown |
| Half Bath Total | 1 |
| Heating Fuel | Natural Gas |
| Heating Type | Forced Air |
| Stories Total | 2 |
| Size Interior | 2,000 - 2,500 Ft2 |
| Type | House |
| Utility Water | Municipal Water |
Parking
| Attached Garage | |
| Garage |
Land
| Acreage | No |
| Sewer | Sanitary Sewer |
| Size Depth | 101 Ft ,8 In |
| Size Frontage | 58 Ft |
| Size Irregular | 58 X 101.7 Ft ; Irregular |
| Size Total Text | 58 X 101.7 Ft ; Irregular |
Rooms
| Level | Type | Length | Width | Dimensions |
|---|---|---|---|---|
| Second Level | Primary Bedroom | 5.93 m | 3.33 m | 5.93 m x 3.33 m |
| Second Level | Bedroom 2 | 3.39 m | 3.06 m | 3.39 m x 3.06 m |
| Second Level | Bedroom 3 | 3.36 m | 2.88 m | 3.36 m x 2.88 m |
| Second Level | Bedroom 4 | 2.83 m | 2.39 m | 2.83 m x 2.39 m |
| Basement | Kitchen | 3.36 m | 1.71 m | 3.36 m x 1.71 m |
| Basement | Office | 3.26 m | 2.93 m | 3.26 m x 2.93 m |
| Basement | Recreational, Games Room | 7.33 m | 6.16 m | 7.33 m x 6.16 m |
| Main Level | Living Room | 8.13 m | 3.28 m | 8.13 m x 3.28 m |
| Main Level | Dining Room | 8.13 m | 3.28 m | 8.13 m x 3.28 m |
| Main Level | Family Room | 6.39 m | 3.36 m | 6.39 m x 3.36 m |
| Main Level | Kitchen | 6.68 m | 3.36 m | 6.68 m x 3.36 m |
Contact Us
Contact us for more information
Ryan Lian
Broker
Real One Realty Inc.
15 Wertheim Court Unit 302
Richmond Hill, Ontario L4B 3H7
15 Wertheim Court Unit 302
Richmond Hill, Ontario L4B 3H7
(905) 597-8511
(905) 597-8519


